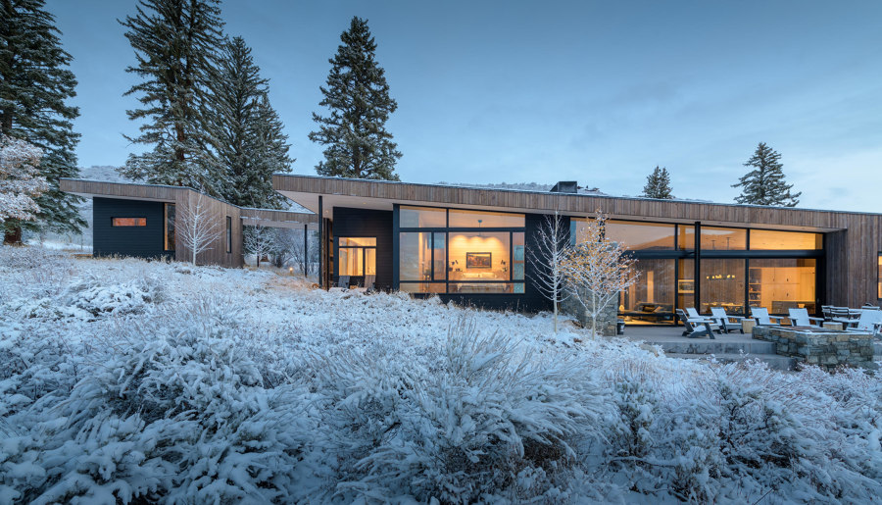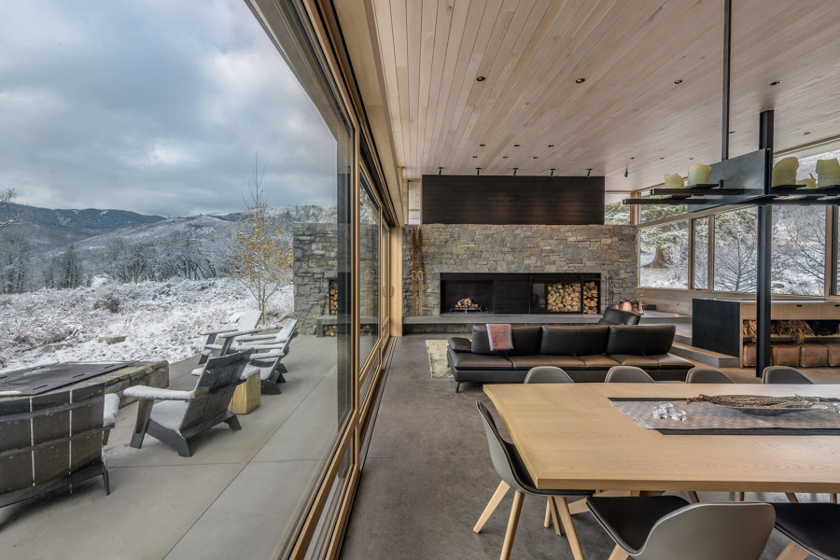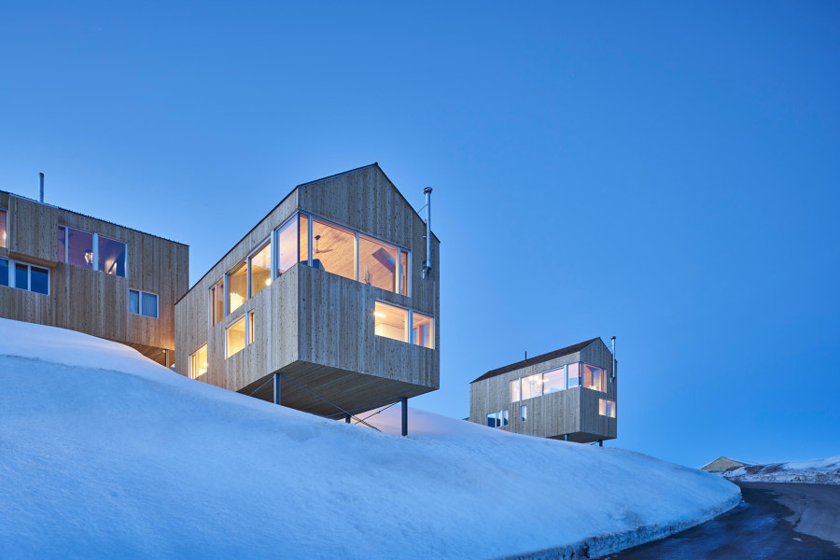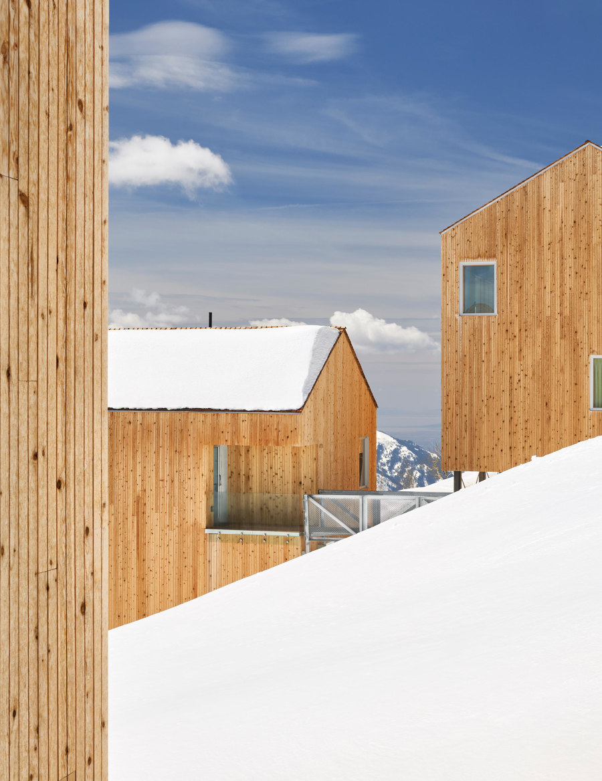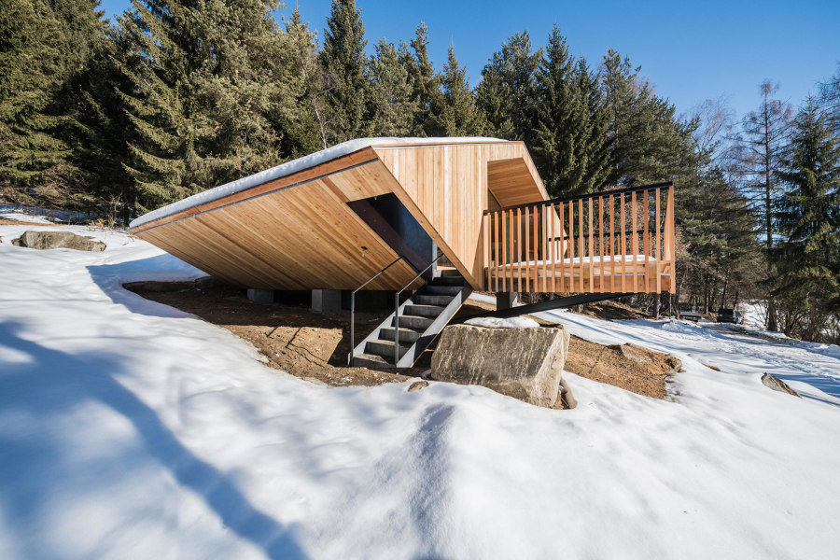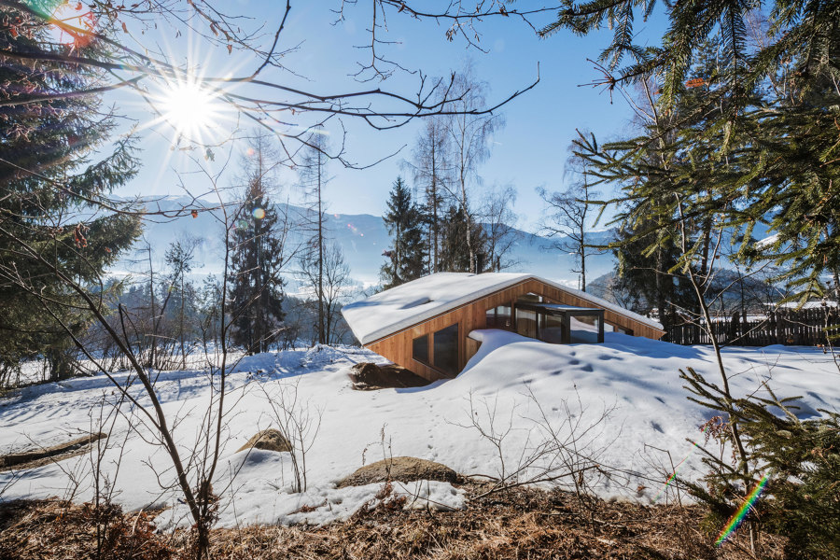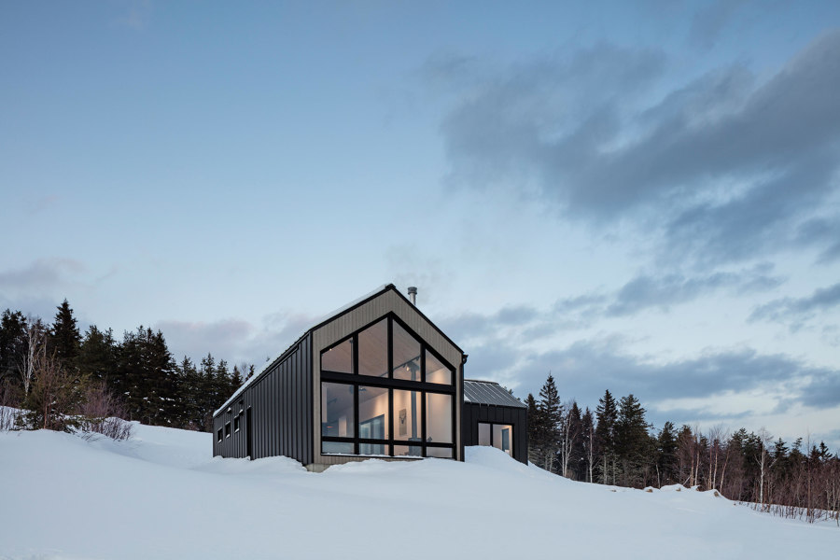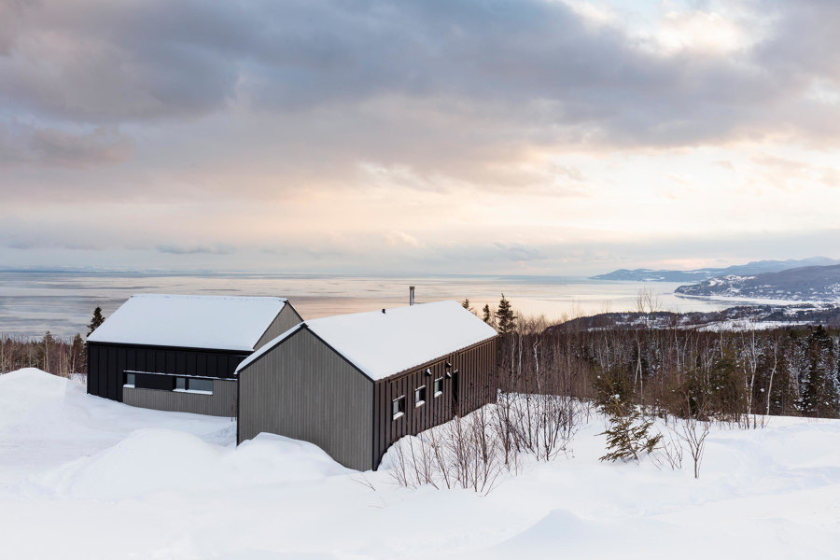Altitude with attitude: mountain homes
Text by Peter Smisek
08.01.20
Mountain-home architecture is aiming high. Structures pitted against the elements have evolved into residences that embrace both smart design as well as their often dramatic surroundings.
Stefan Hitthaler’s UFO, originally designed by Joseph Lackner, is a five-sided prism whose wing-like protrusions accommodate stepped sleeping areas around an open central space. Photo: © Harald Wisthaler
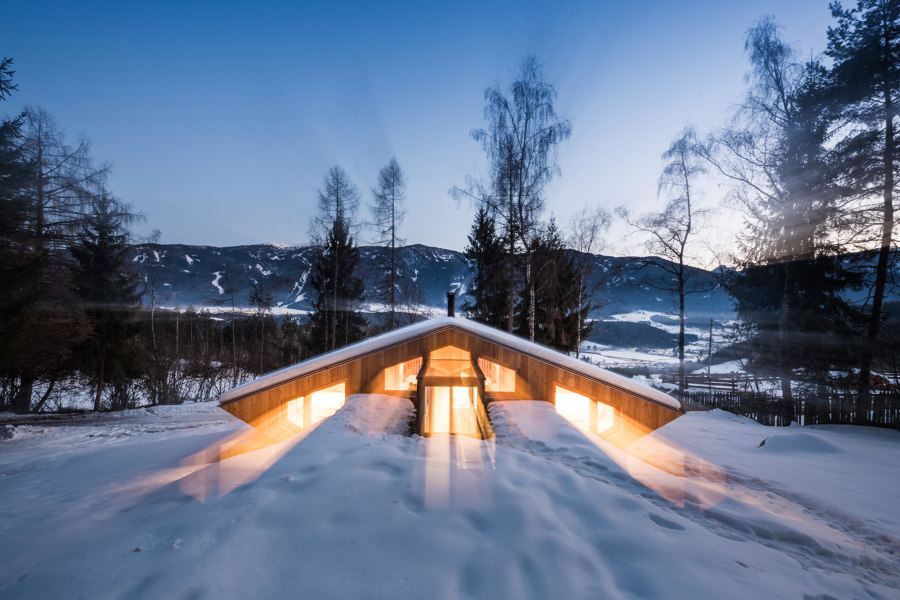
Stefan Hitthaler’s UFO, originally designed by Joseph Lackner, is a five-sided prism whose wing-like protrusions accommodate stepped sleeping areas around an open central space. Photo: © Harald Wisthaler
×In the past, cabins and chalets were remote and solitary houses for rural populations, but now these mountain homes have evolved to become retreats from city life rather than permanent dwellings. Of course, they still offer warmth and shelter, except that now, nature and even extreme weather can be on full display from the comfort of one's living room.
CCY Architects-designed Gammel Dam Residence is a mountain home that combines a sprawling, informal layout with a simple material palette. Photos: Draper White
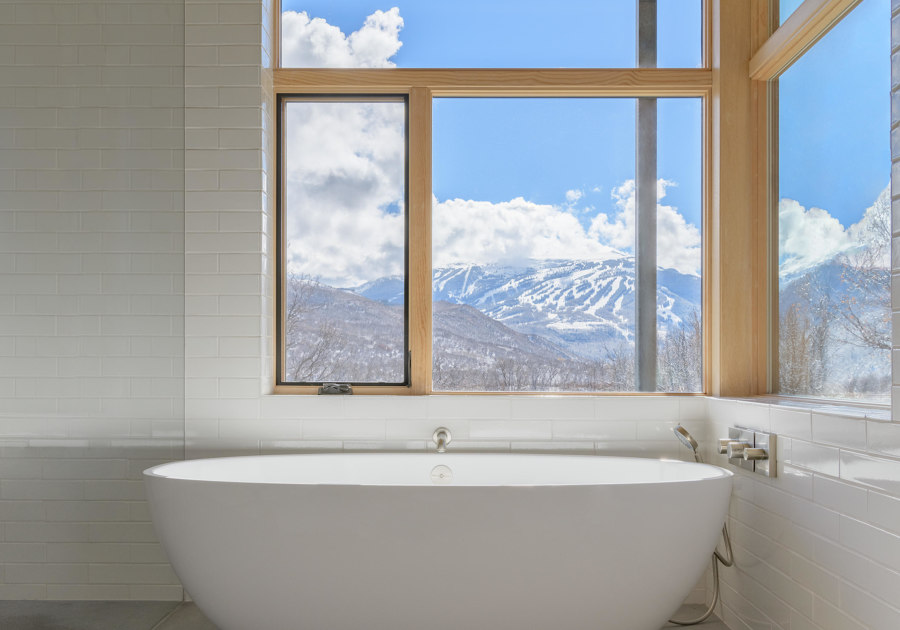
CCY Architects-designed Gammel Dam Residence is a mountain home that combines a sprawling, informal layout with a simple material palette. Photos: Draper White
×Take the Gammel Dam Residence in Pitkin County, Colorado, designed by CCY Architects. This mountain home has been designed to follow the incline of the land, its constituent spaces pulled apart to allow more panoramic views and visual connections with the outside. Concrete floors, timber walls and ceilings, and large areas of glazing define the open, flowing interior, while the whole building is united under a single, sloping roof.
Horizon Neighbourhood by MacKay-Lyons Sweetapple Architects creates a dense cluster of mountain homes, leaving the rest of the area free from human interference. Photos: Doublespace Photography
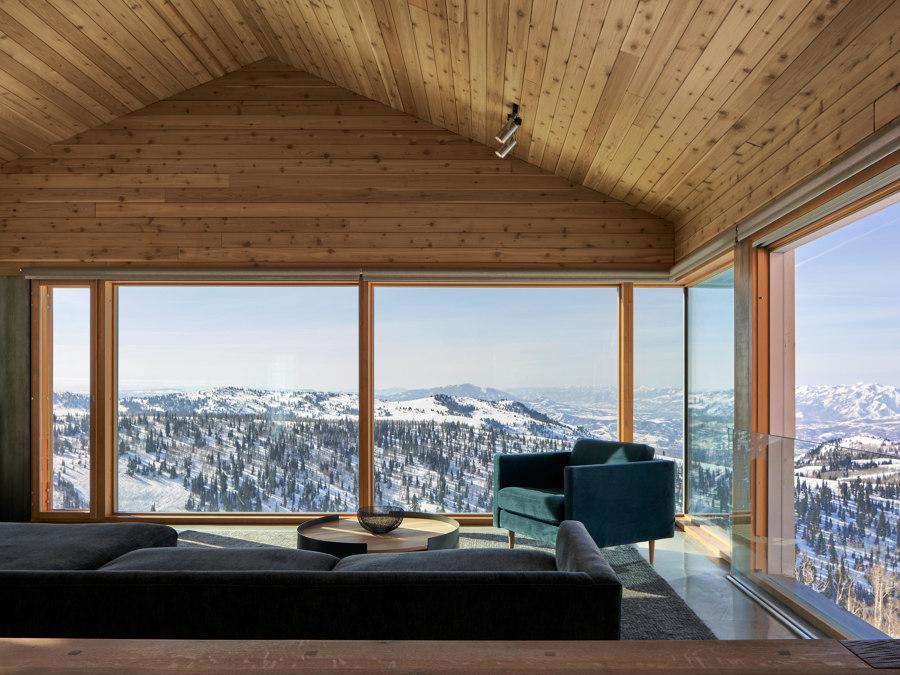
Horizon Neighbourhood by MacKay-Lyons Sweetapple Architects creates a dense cluster of mountain homes, leaving the rest of the area free from human interference. Photos: Doublespace Photography
×In Utah, MacKay-Lyons Sweetapple Architects have designed the Horizon Neighbourhood, a development consisting of 30 mountain homes ranging from 1000 to 3000 square feet. However, all the buildings resemble an abstracted, archetypal wooden cabin, their compact volumes set within the landscape on steel columns. The buildings are oriented to make the most of views and passive solar heat, yet retain their privacy while also fostering a sense of community among those holidaymakers.
Unusual architectural solutions and creative spatial distribution are crucial to the design of Stefan Hitthaler's UFO mountain house. Photos: © Harald Wisthaler
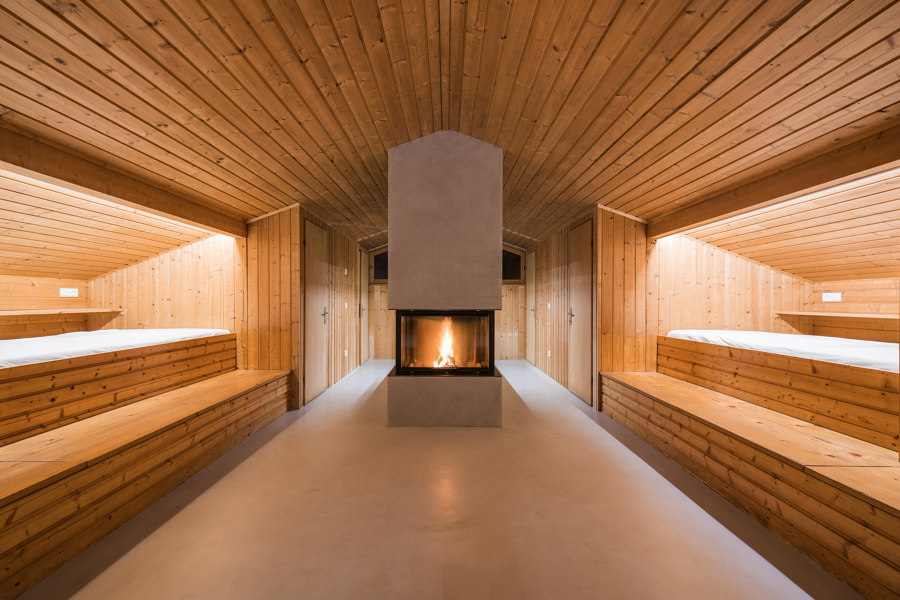
Unusual architectural solutions and creative spatial distribution are crucial to the design of Stefan Hitthaler's UFO mountain house. Photos: © Harald Wisthaler
×Not all mountain homes are quite so expansive. In Bruneck, north Italy, Stefan Hitthaler has renovated a late modernist mountain home originally designed by Joseph Lackner. Called UFO, the building is a five-sided prism, its wing-like protrusions accommodating the stepped sleeping areas around an open central space. Hitthaler has created a large front terrace and added an extra window in the kitchen, making the space brighter and more functional, while also upgrading all other building elements for better thermal performance.
Chalet du Bois Flotté, the mountain home designed by Atelier BOOM-TOWN features a simple, Scandinavian-inspired material palette of concrete floors, white walls and timber ceilings. Photos: Maxime Brouillet
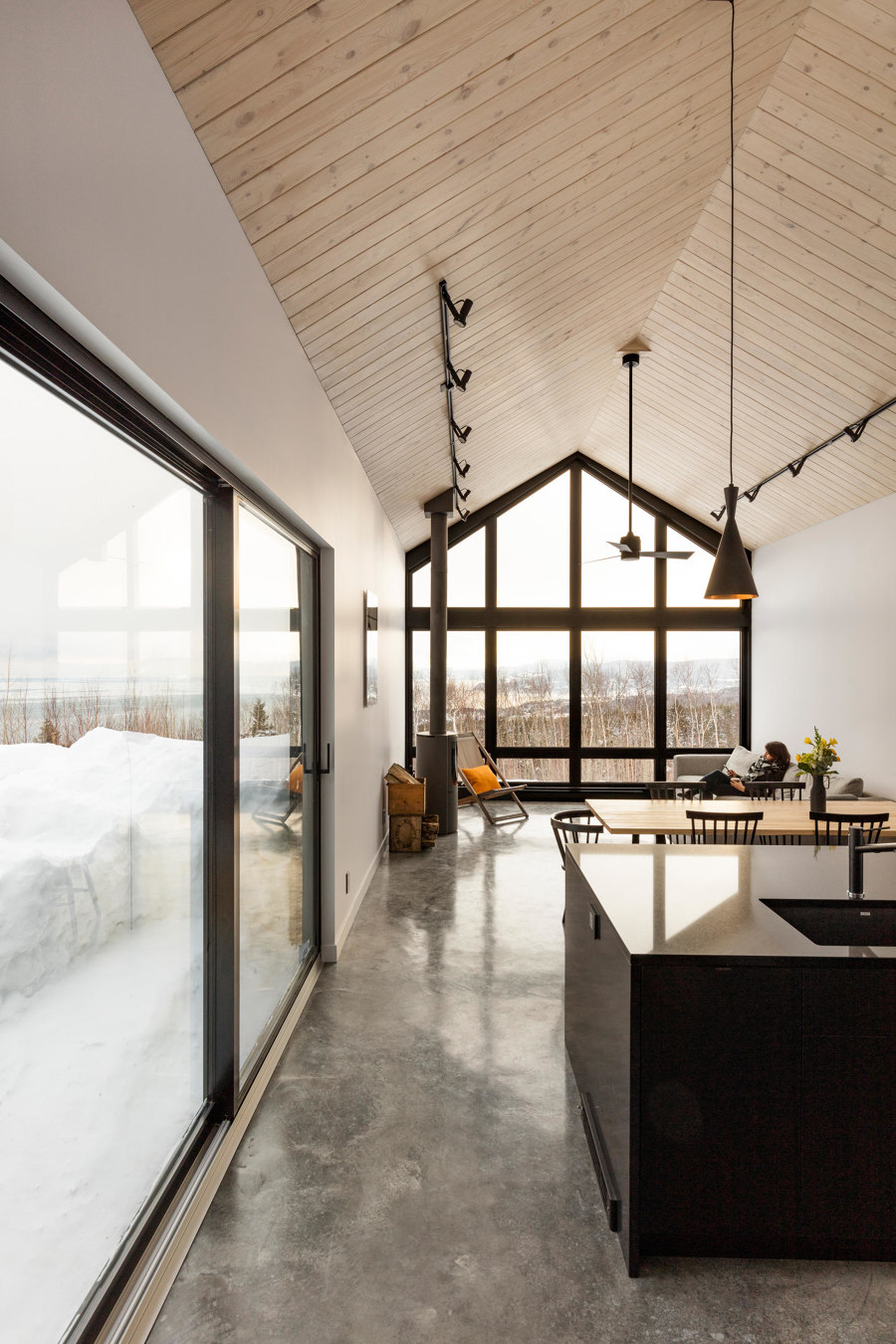
Chalet du Bois Flotté, the mountain home designed by Atelier BOOM-TOWN features a simple, Scandinavian-inspired material palette of concrete floors, white walls and timber ceilings. Photos: Maxime Brouillet
×In Québec, Atelier BOOM-TOWN's chalet du Bois Flotté cabin combines views of the mighty St. Lawrence River with a mountainside setting. Composed of two volumes clad in steel and cedar, the house offers a compact floor plan with living spaces projecting out into the landscape while the bedrooms are nestled along the terrain. Views, however, remain important, and even the corridor that connects the sleeping quarters to the rest of the mountain house, contains a large window and a reading nook that takes advantage of the spectacular panorama.
© Architonic

