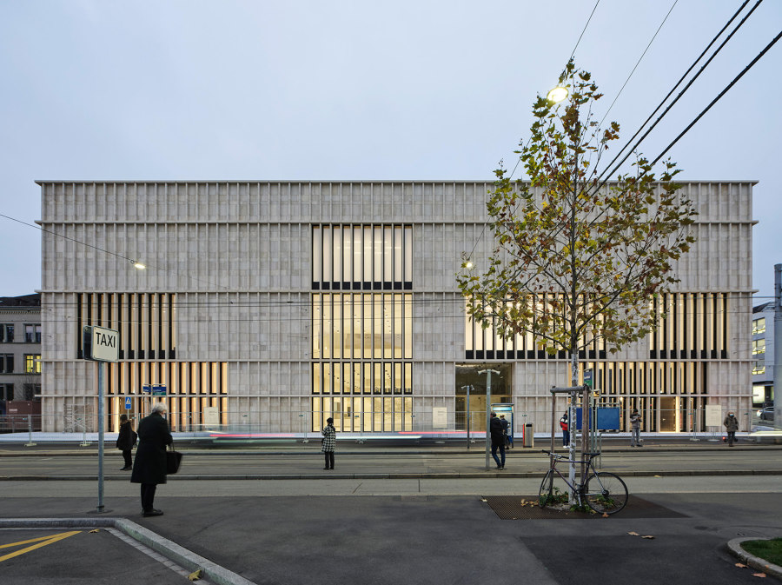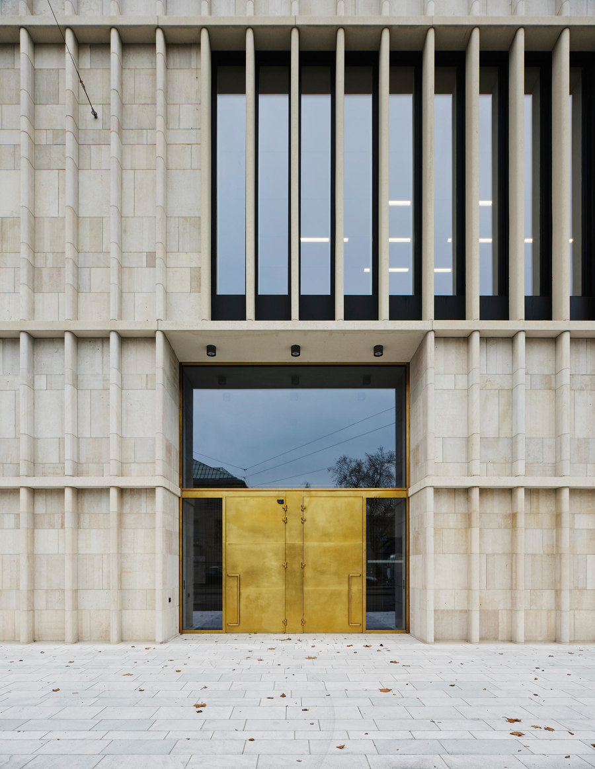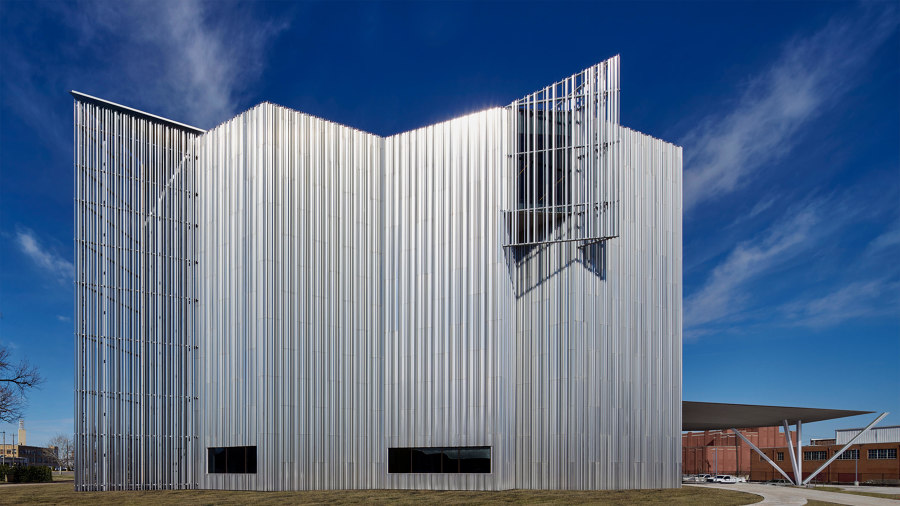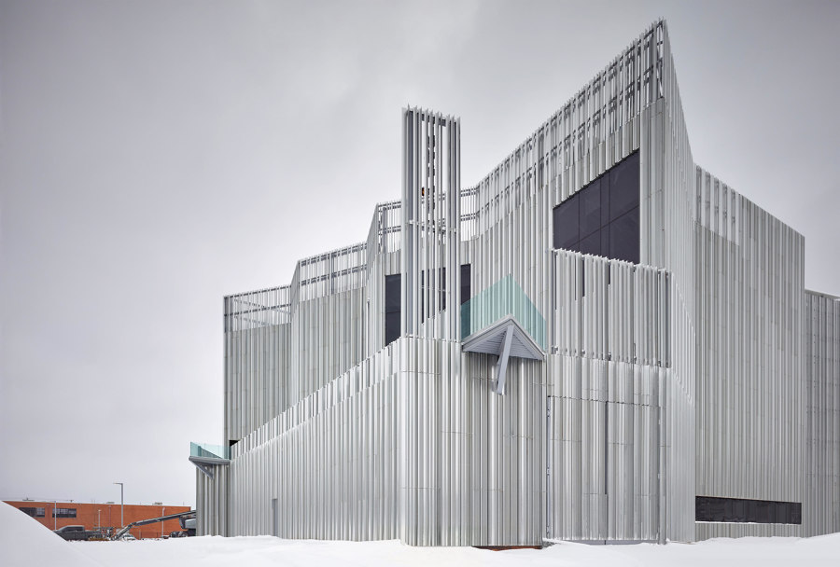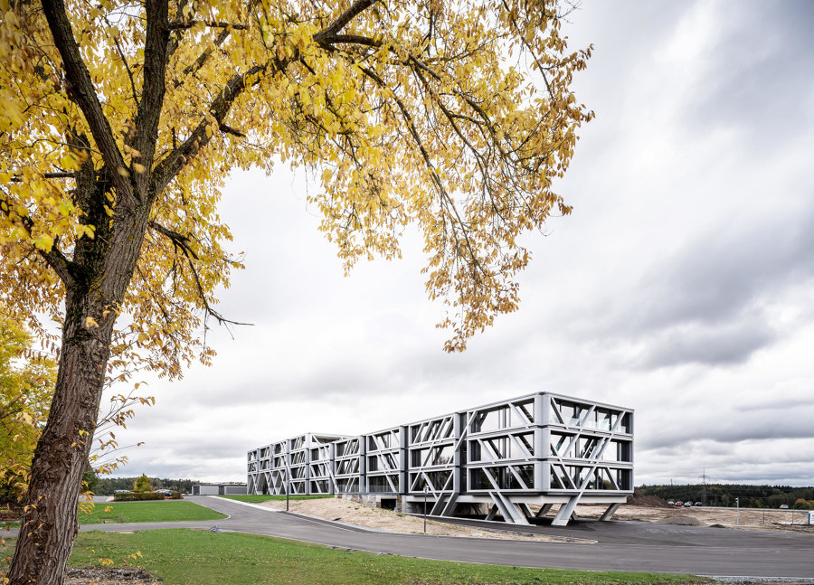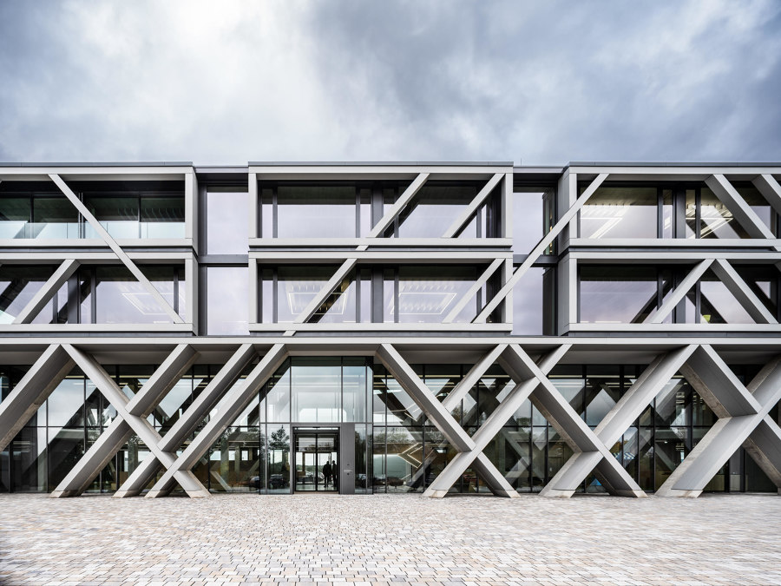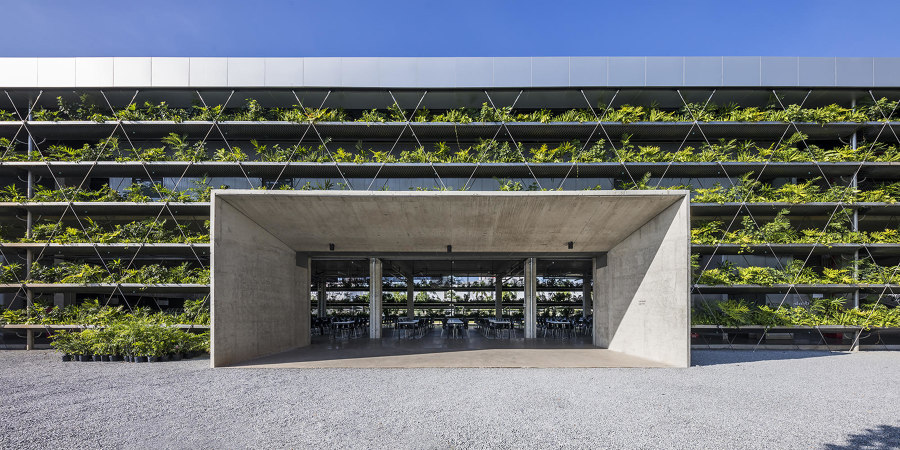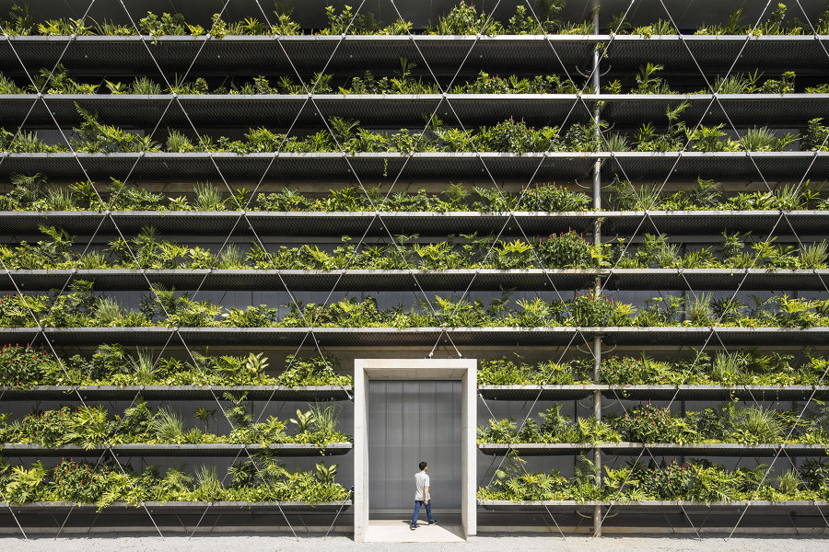Skin in the game: geometric facades
Text by Peter Smisek
13.01.21
Advances in software provide architects today with virtually unlimited possibilities for designing fantastical facades, but the deployment of simpler geometric forms can pack an equally powerful visual punch.
The facade of the Oklahoma Contemporary Arts Centre by Rand Elliott Architects consists of 16,800 vertical fins made from extruded aluminium. Photo: Scott McDonald, Grey City Studios
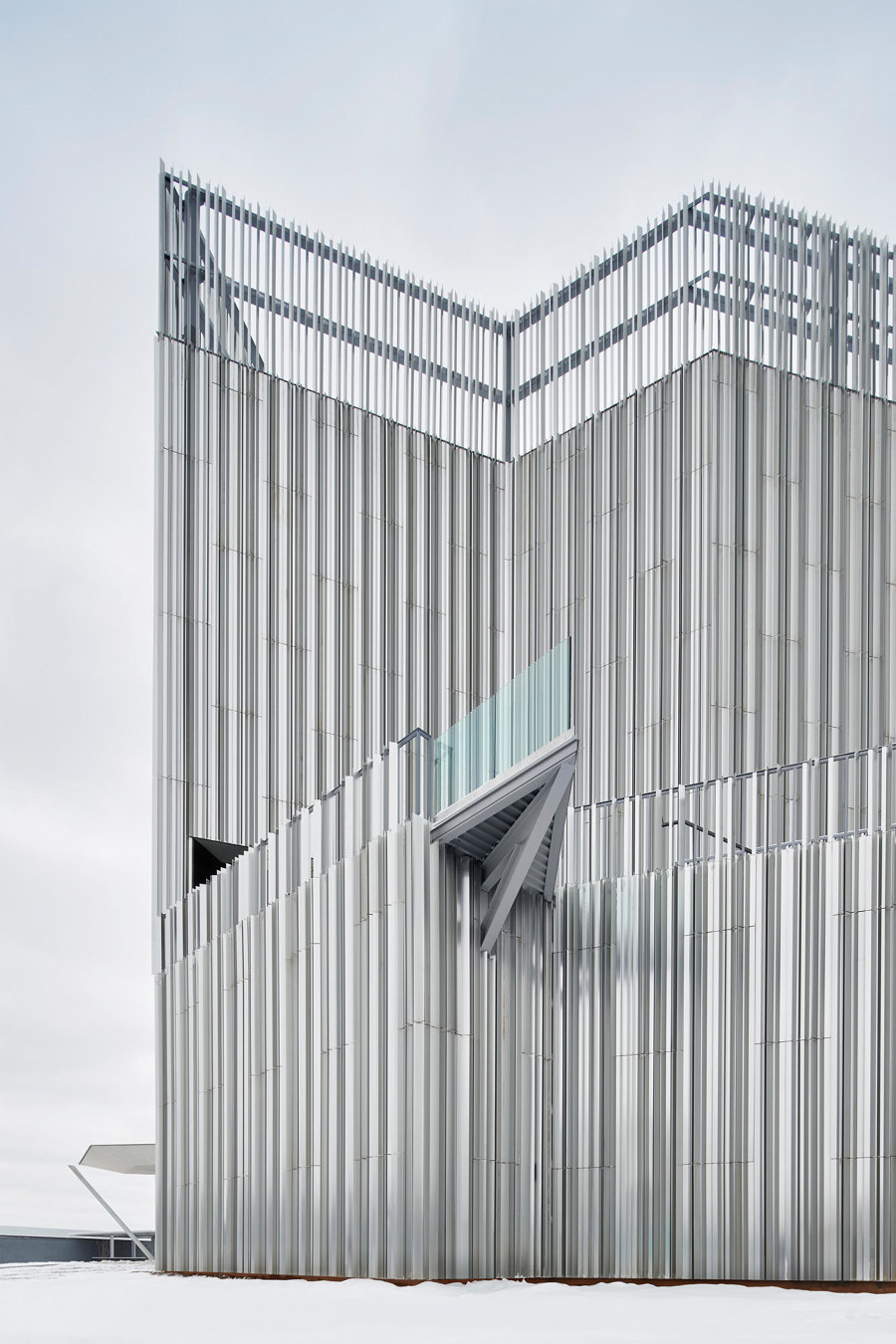
The facade of the Oklahoma Contemporary Arts Centre by Rand Elliott Architects consists of 16,800 vertical fins made from extruded aluminium. Photo: Scott McDonald, Grey City Studios
×Computer-aided design may have given architects and builders the tools to design unique facade geometries, but not all have been seduced by the ability to produce novel forms. The last decade has actually seen a return to simpler facade compositions that better showcase their materials and components, rather than the continuous, curving surfaces seen in the first years of the new millennium.
By uniting rigorous facade geometry with traditional materials, David Chipperfield Architects' new wing of Kunsthaus Zürich becomes a contextual civic landmark. Photos: © Noshe
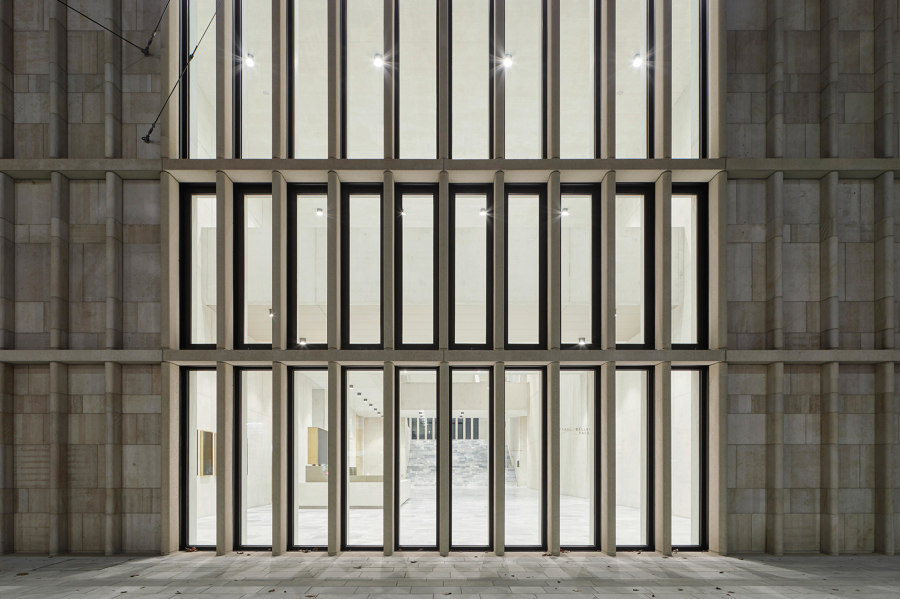
By uniting rigorous facade geometry with traditional materials, David Chipperfield Architects' new wing of Kunsthaus Zürich becomes a contextual civic landmark. Photos: © Noshe
×Designed by David Chipperfield Architects, the new extension of Kunsthaus Zürich is a prime example of this more cautious, considered approach to facade geometry. A rectangular prism clad in local Jurassic limestone, it reflects the traditional cladding material of the city's grand civic buildings. Projecting bands and mullions in the facade break down the building's mass and create a screen for large, irregularly placed windows, preserving the building's formal purity, while allowing daylight to reach specific interiors.
The repetition of the vertical aluminium fins unifies the sculptural facade geometry of Rand Elliott Architects' Oklahoma Contemporary Arts Centre. Photos: Scott McDonald, Grey City Studios
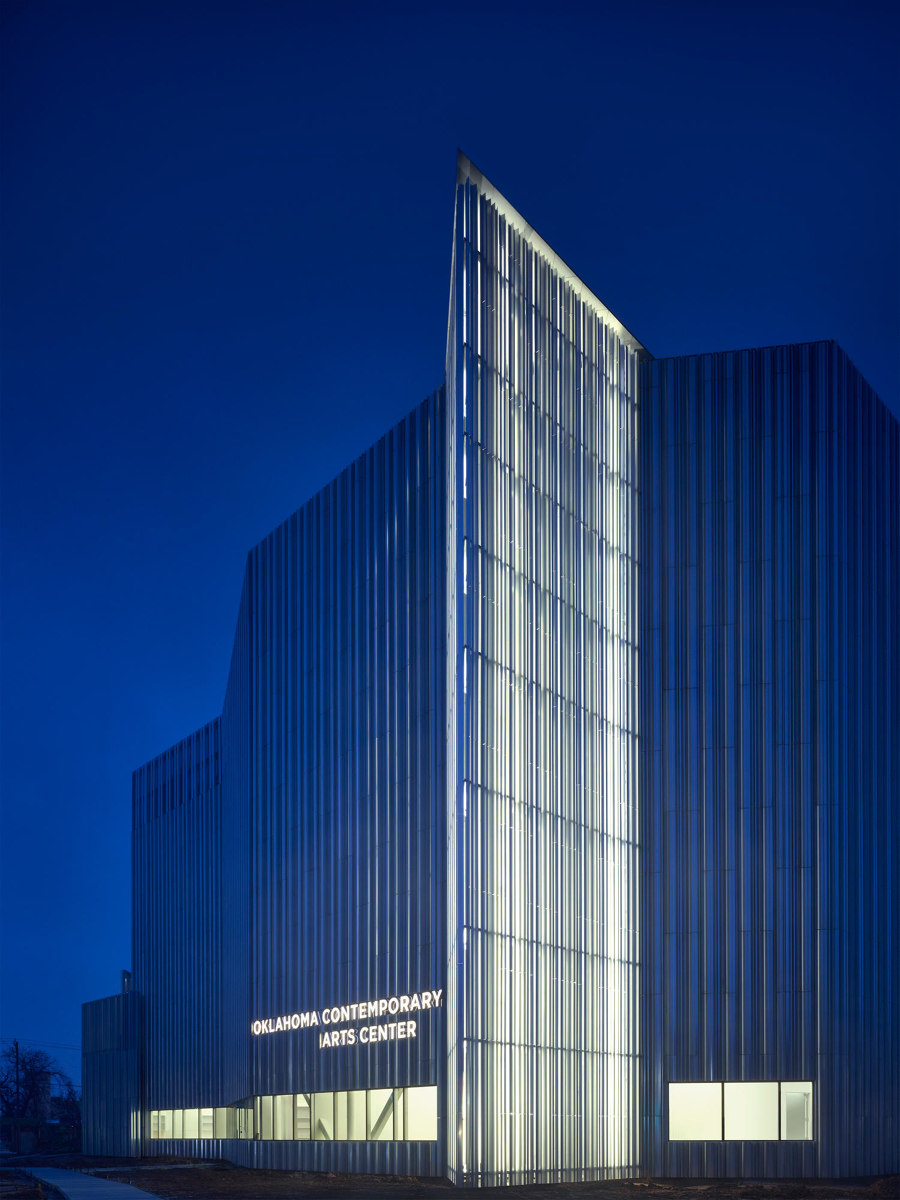
The repetition of the vertical aluminium fins unifies the sculptural facade geometry of Rand Elliott Architects' Oklahoma Contemporary Arts Centre. Photos: Scott McDonald, Grey City Studios
×Oklahoma Contemporary Arts Centre is a new arts and performance space designed by local practice Rand Elliott Architects. A standalone, multifaceted, sculptural building, it stands in the middle of a new park just north of downtown Oklahoma City. The building's facade geometry, which consists of 16,800 vertical fins made from extruded aluminium, reinforces its irregular form while giving it a unified appearance that refers to the industrial past of the surrounding area.
The lattice facade geometry of J. MAYER H. and Partners's IGZ Campus Falkenberg provides visual interest to a tech company's headquarters. Photos: David Franck
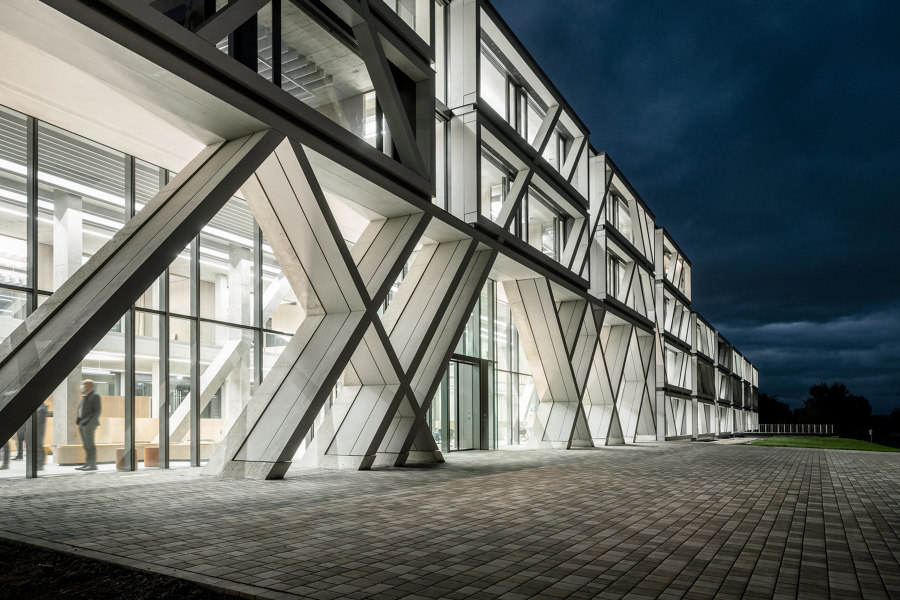
The lattice facade geometry of J. MAYER H. and Partners's IGZ Campus Falkenberg provides visual interest to a tech company's headquarters. Photos: David Franck
×The facade geometry of the IGZ Campus Falkenberg, designed by J. MAYER H. and Partners for a tech company in Upper Palatine, Germany, features deep louvres and lattice elements that cover the otherwise simple, rectangular office building. Made from timber and painted grey, these decorative beams match the building's concrete structure, enlivening the otherwise rational elevations, and providing passive shading to the workspaces inside.
Designed by G8A Architecture & Urban Planning + rollimarchini architects, the regular facade geometry of Jakob Factory in Ho Chi Minh City supports a green external skin. Photos: Oki Hiroyuki
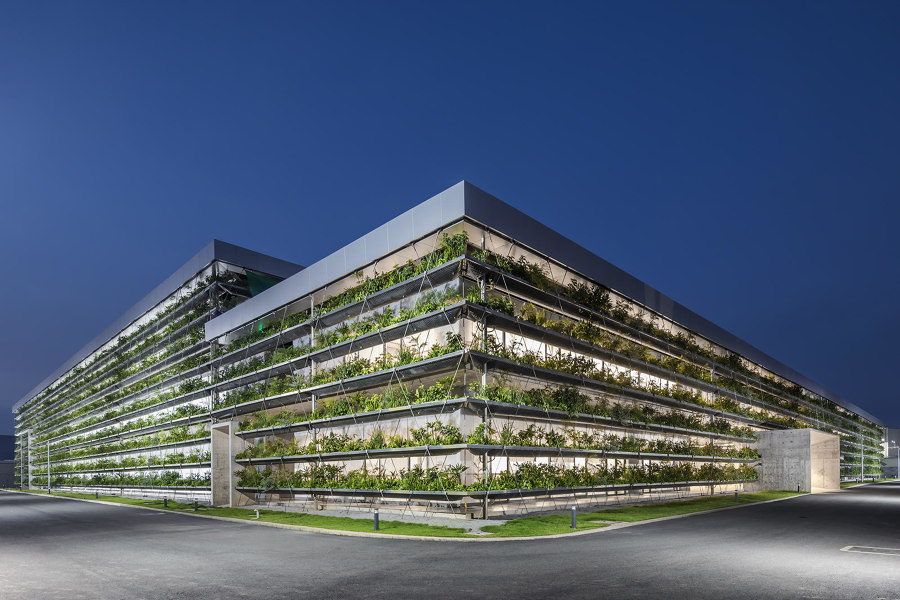
Designed by G8A Architecture & Urban Planning + rollimarchini architects, the regular facade geometry of Jakob Factory in Ho Chi Minh City supports a green external skin. Photos: Oki Hiroyuki
×Even very regular facades need not be bland. For the Jakob Factory, a steel rope manufacturing plant on the outskirts of Ho Chi Minh City, Vietnam, Swiss practice G8A Architecture & Urban Planning + rollimarchini architects designed a system of metal planting trays suspended using steel cables arranged in a diagonal grid. These create an external skin that protects the building from the tropical heat, while the plants act as a natural air purifier, allowing the architects to create a wholly naturally ventilated manufacturing hall. Far from dull, this rational facade geometry is softened by the vegetation. The factory's inner courtyard features a curved elevation, which showcases the flexibility of the chosen system, and creates a more informal atmosphere.
© Architonic

