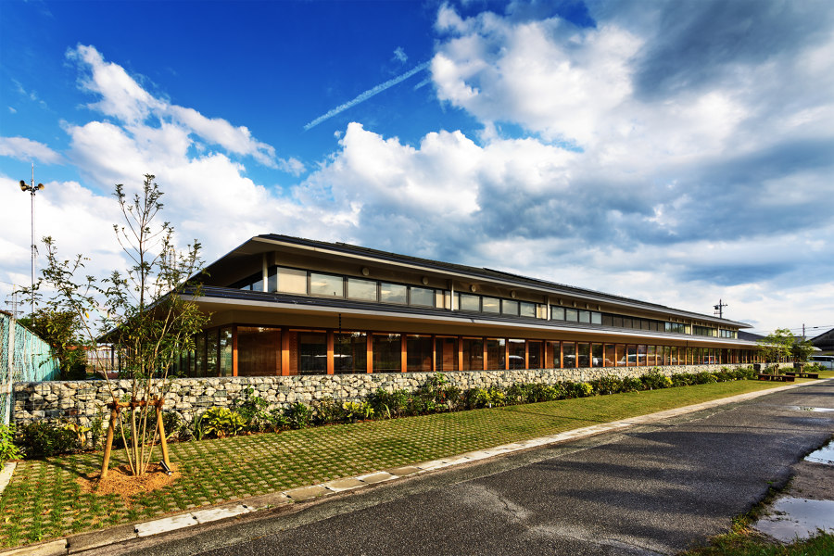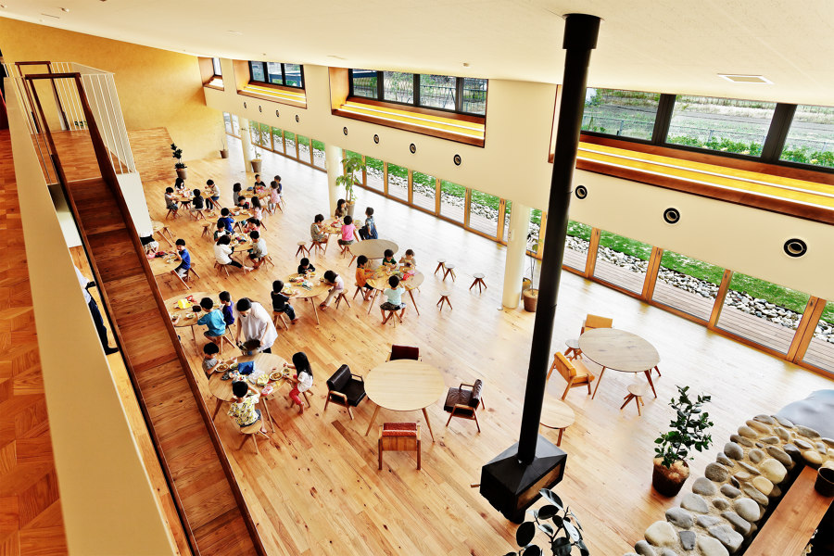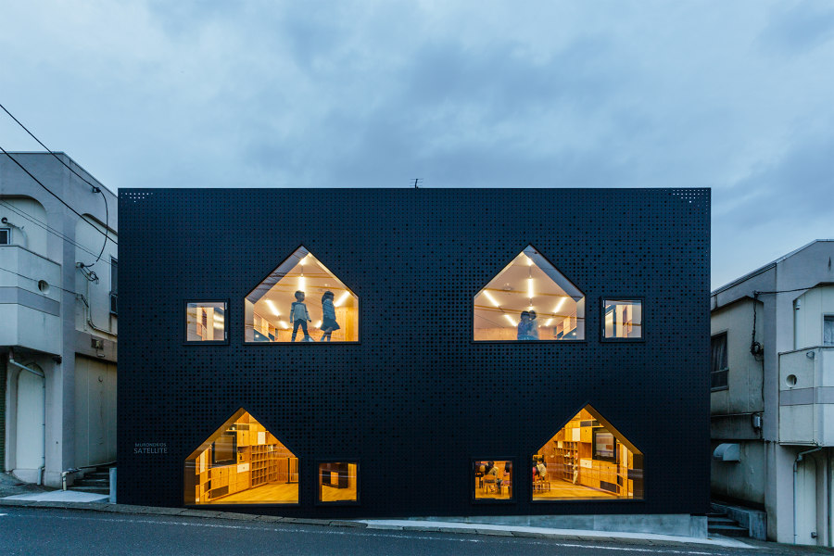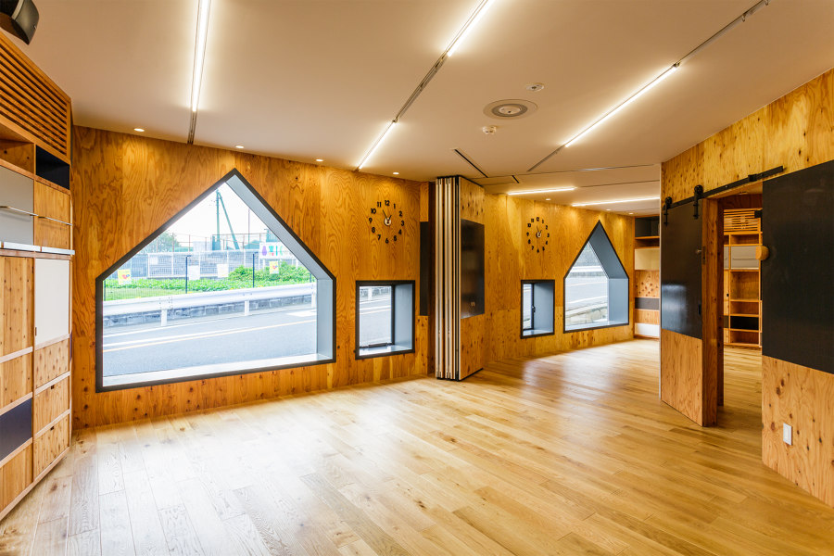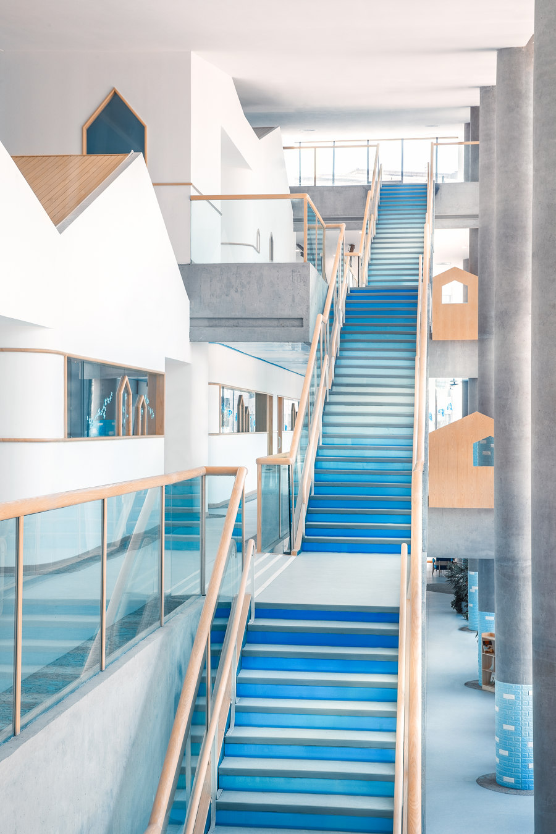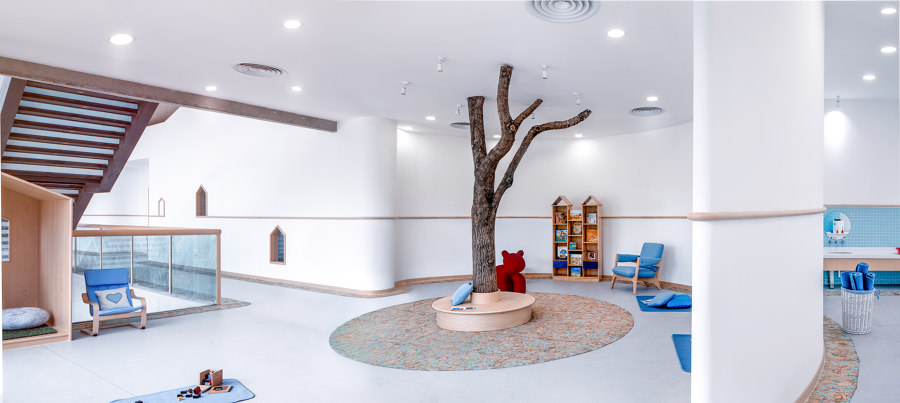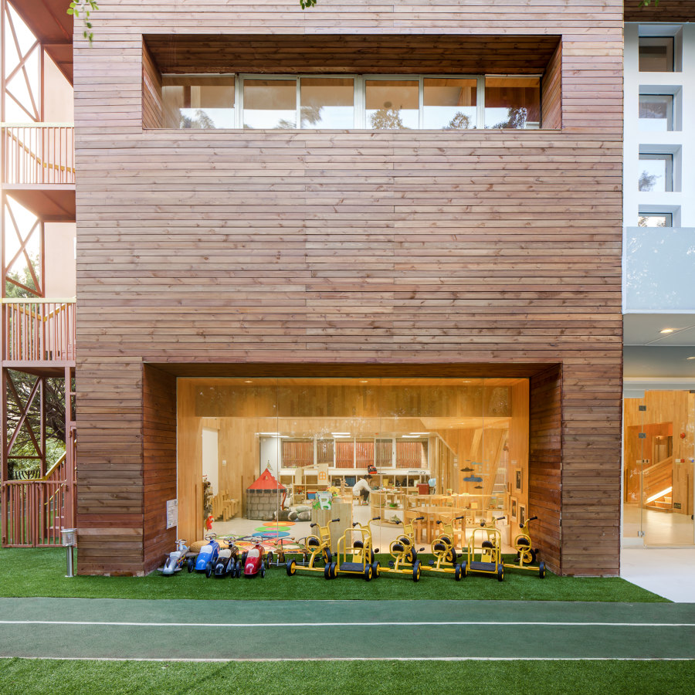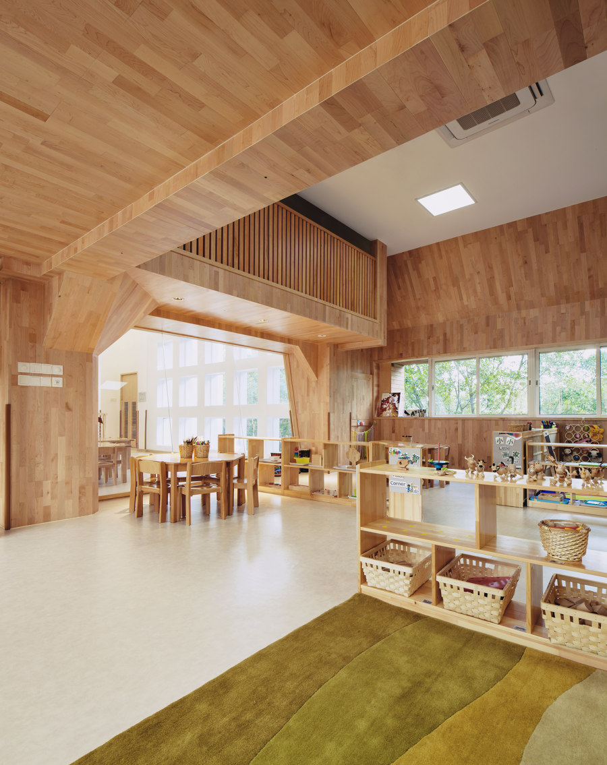Small Wonder: new kindergartens
Text by Peter Smisek
03.04.19
Design-led kindergartens aren't just places for storing kids. They're cleverly conceived spaces that support development through play and interaction.
For the Muronokids Satellite project in Yokohama, HIBINOSEKKEI + Youji no Shiro have transformed an old shop and residence into a kindergarten with house-shaped windows that attract attention. Photo: Studio Bauhaus
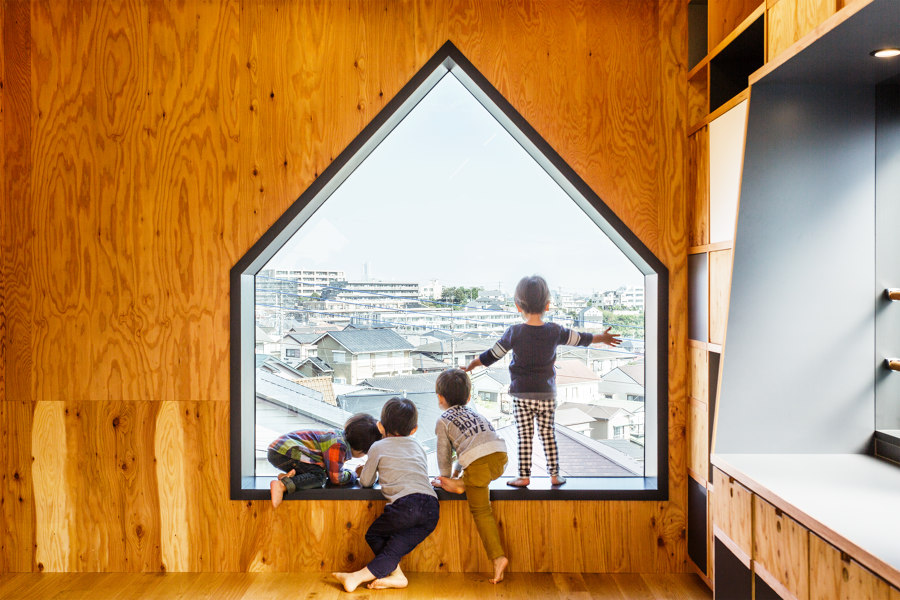
For the Muronokids Satellite project in Yokohama, HIBINOSEKKEI + Youji no Shiro have transformed an old shop and residence into a kindergarten with house-shaped windows that attract attention. Photo: Studio Bauhaus
×Early-years education as we know it has been around for almost 200 years. The first kindergartens were set up to enable the parents of small children to continue working. But today, kindergartens have become places where children are given a solid foundation for their further development through play and interaction with their teachers and each other.
The YM Nursery by HIBINOSEKKEI + Youji no Shiro features large, glazed sliding doors, which not only bring in natural light, but also connect the kindergarten with the nature outside, and with traditional Japanese architecture. Photography: Studio Bauhaus
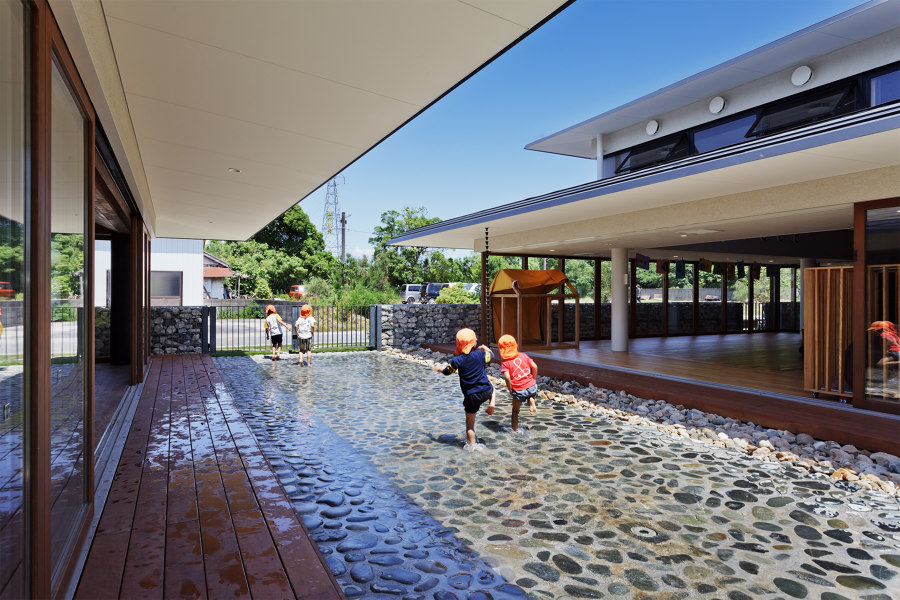
The YM Nursery by HIBINOSEKKEI + Youji no Shiro features large, glazed sliding doors, which not only bring in natural light, but also connect the kindergarten with the nature outside, and with traditional Japanese architecture. Photography: Studio Bauhaus
×Contemporary kindergartens are by default highly accessible, child-friendly and playful spaces, but they can also be deeply contextual. Take the YM Nursery in Yonago, a small city in central Japan. Designed by HIBINOSEKKEI + Youji no Shiro, this kindergarten is built and furnished using timber, while its garden is paved with local stones. From the outside, it takes the shape of a traditional yet oversized Japanese house, while inside, it features two storeys of classrooms with slides coming down to a double-height common area.
The Muronokids Satellite Kindergarten is an annex to an existing facility, and subsequently HIBINOSEKKEI + Youji no Shiro did not need to design large shared spaces like a canteen, or servant spaces like kitchens. Photography: Studio Bauhaus
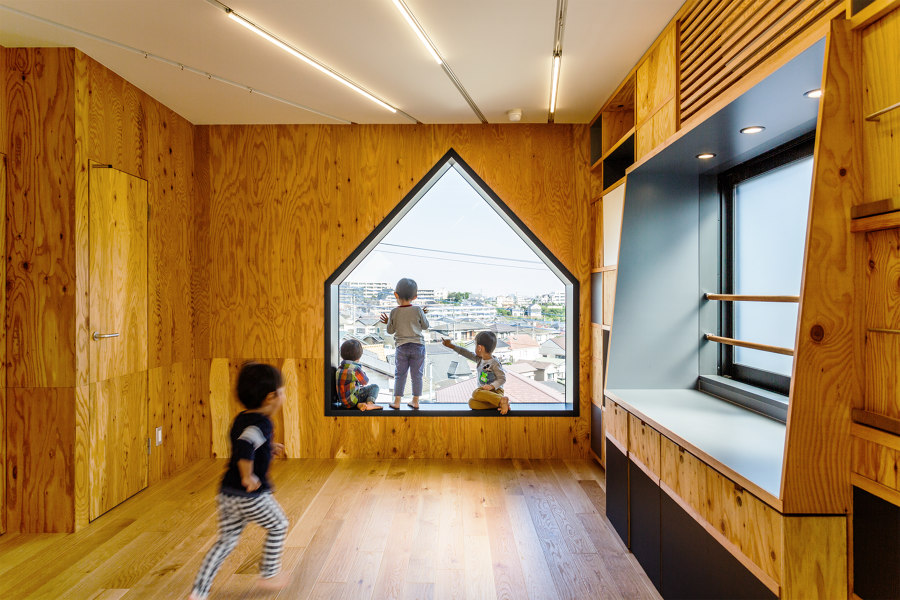
The Muronokids Satellite Kindergarten is an annex to an existing facility, and subsequently HIBINOSEKKEI + Youji no Shiro did not need to design large shared spaces like a canteen, or servant spaces like kitchens. Photography: Studio Bauhaus
×Another kindergarten by the same practice shows a different approach altogether. Located in a more urban setting in Yokohama, the Muronokids Satellite is located in a refurbished shop adjacent to an existing preschool. Outside, the architects have created a new facade by designing playful, house-shaped windows, while inside, the classrooms are irregularly shaped, panelled with plywood and feature folding walls, which are used to create larger play spaces.
ArkA Design has introduced a number of child-friendly features in their Beijing Peninsula Kindergarten, including rounded corners, glass balustrades and large windows that allow teachers to observe children at play. Photography: Chiara Ye
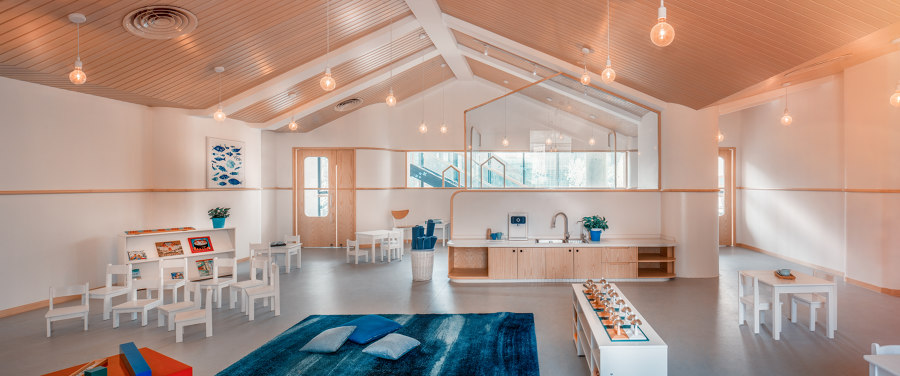
ArkA Design has introduced a number of child-friendly features in their Beijing Peninsula Kindergarten, including rounded corners, glass balustrades and large windows that allow teachers to observe children at play. Photography: Chiara Ye
×Many kindergartens are designed with a specific educational philosophy in mind. For instance, ArkA Design's Beijing Peninsula Kindergarten was created specifically for the Montessori system of education – which emphasises the importance of play, self-discovery and an environment scaled down to children's needs. Balancing clarity with whimsy, the building features a light-filled atrium with a blue staircase that connects the different floors. The classrooms are conceived as discrete house-like units and the library as a town square, complete with a tree in its midst.
Apart from including a number of dedicated learning spaces such as a library, a music room and an interactive projection room, VMDPE Design's IBOBI Kindergarten also provides outdoor play space. Photography: Kevin Ho, VMDPE Design
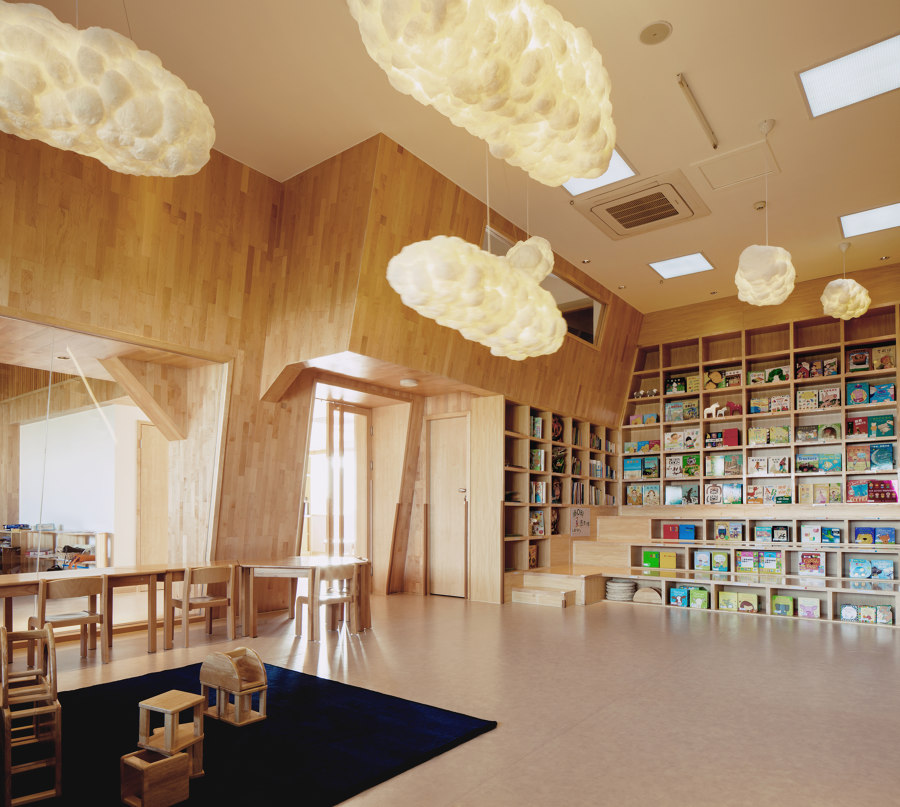
Apart from including a number of dedicated learning spaces such as a library, a music room and an interactive projection room, VMDPE Design's IBOBI Kindergarten also provides outdoor play space. Photography: Kevin Ho, VMDPE Design
×The IBOBI International Kindergarten in Shenzhen is also designed to be in line with Montessori educational principles. Situated in an old building adapted by VMDPE Design, the kindergarten features large windows, a semi-open floor plan and timber-clad walls in order to create a welcoming atmosphere. Additionally, the building's features such as stairs and railings, have been scaled down, while some of the play areas feature angled walls, and gently sloping, soft rubber floors that allow children to play and explore their perception and sense of balance.
@ Architonic

