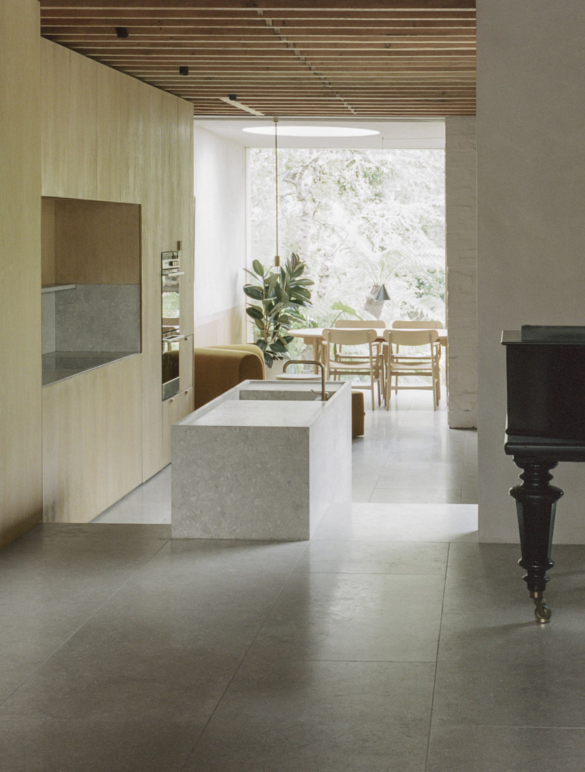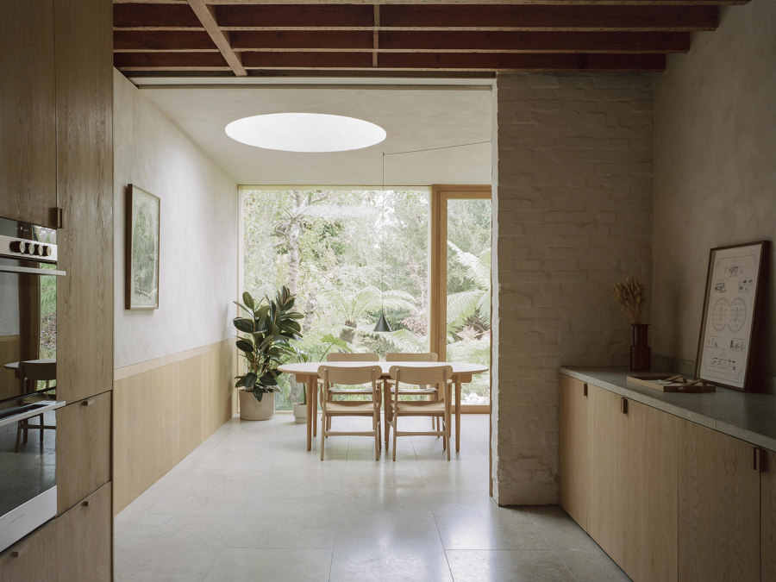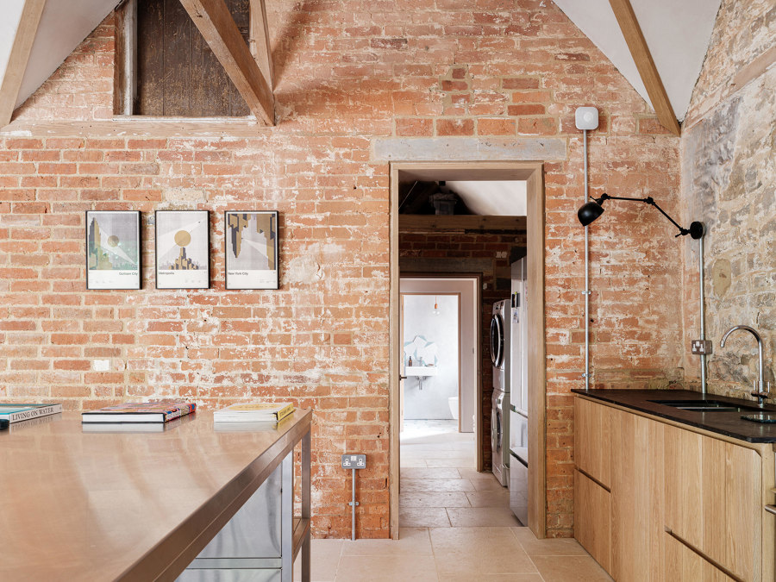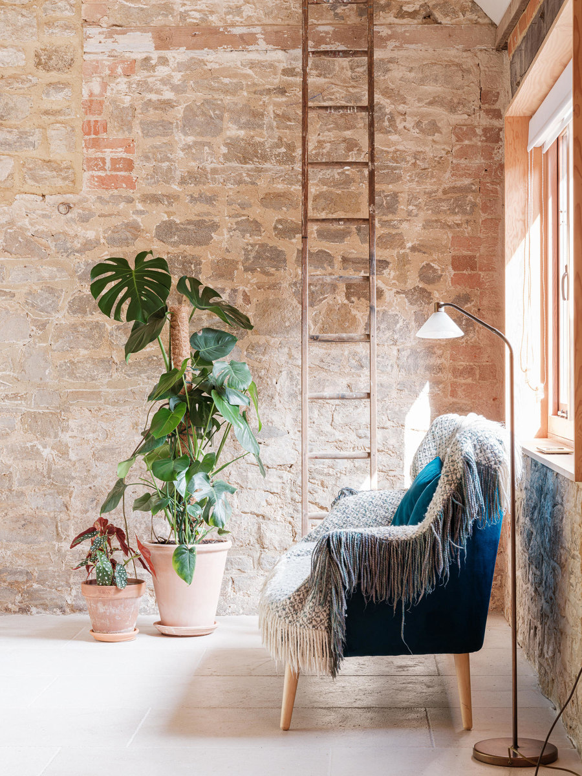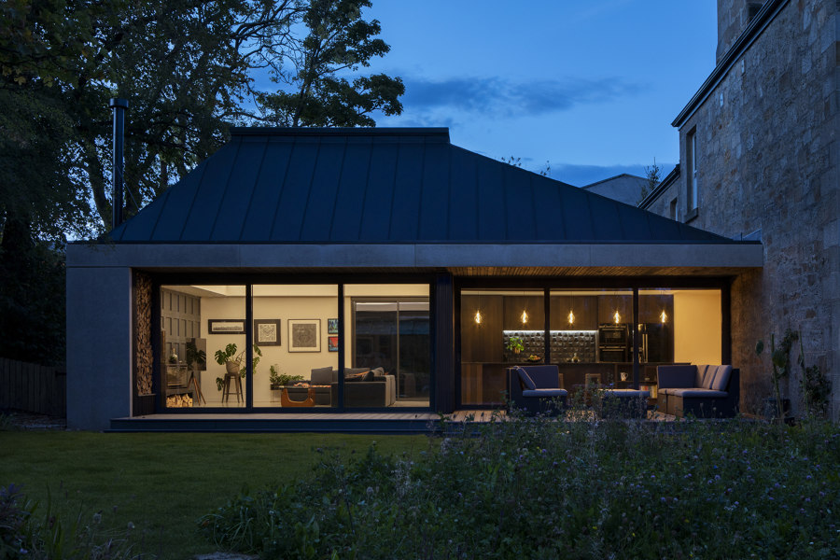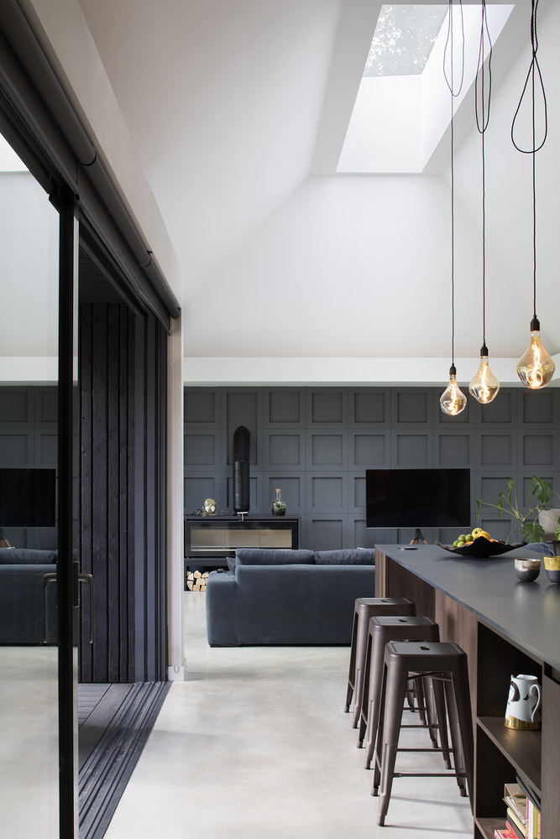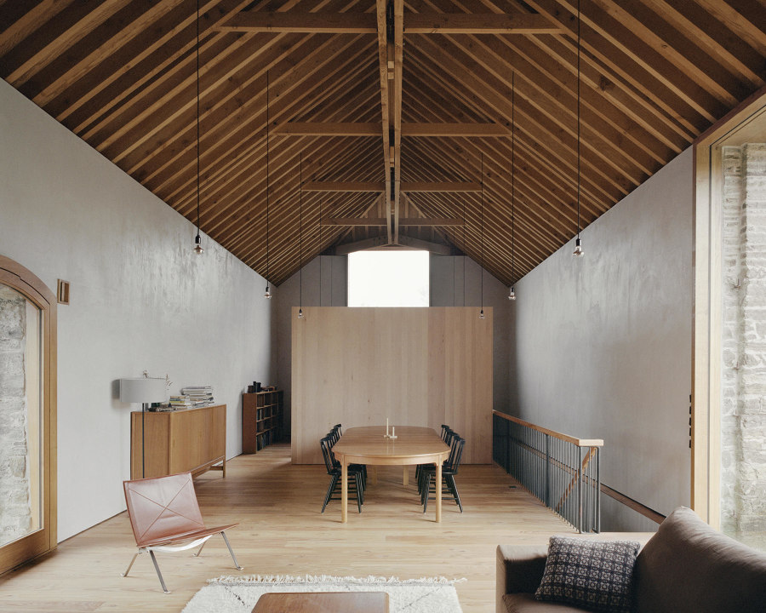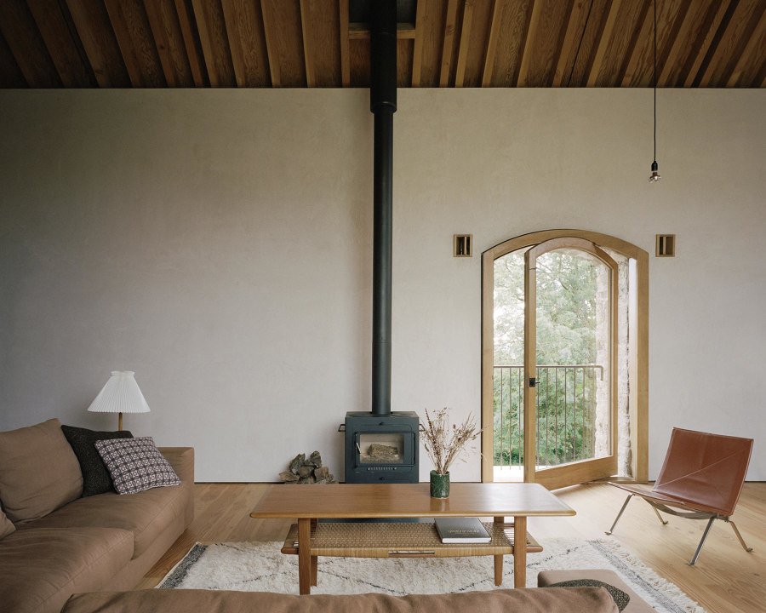Sustainability in the UK: residential projects
Text by Peter Smisek
20.10.23
The world's climate emergency, as well as rocketing energy costs, means more sustainable and energy-efficient approaches to building are no longer just an option but rather a necessity.
In Godalming, Surrey, the restored Woodthorpe Stables by Delve Architects is a Victorian structure that is both sustainable and full of character. Photos: Fred Howarth
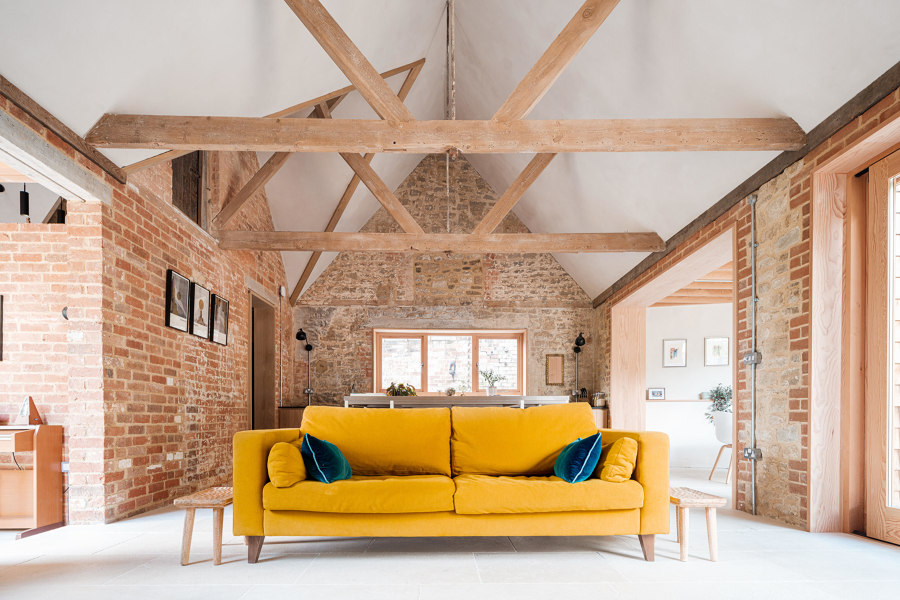
In Godalming, Surrey, the restored Woodthorpe Stables by Delve Architects is a Victorian structure that is both sustainable and full of character. Photos: Fred Howarth
×With the climate crisis firmly at the top of the agenda and rising energy prices becoming one of the most pressing global issues, the need for ever more energy-efficient and sustainable homes has rarely been more pronounced. These radical residences not only help owners to reduce their property's environmental impact, they also contribute to reducing heating and electricity bills. Given that the UK has some of the oldest and least energy-efficient housing stock in Europe, many local architects manage to improve the energy efficiency of already existing buildings. And while this presents its own set of challenges, it sidesteps carbon-intensive new construction and demolition considerations, thus creating further environmental benefits.
Architecture for London's Low Energy House also features an air filter that removes external pollutants such as pollen, diesel particulates and NOx, combining health with sustainability. Photos: Lorenzo Zandri
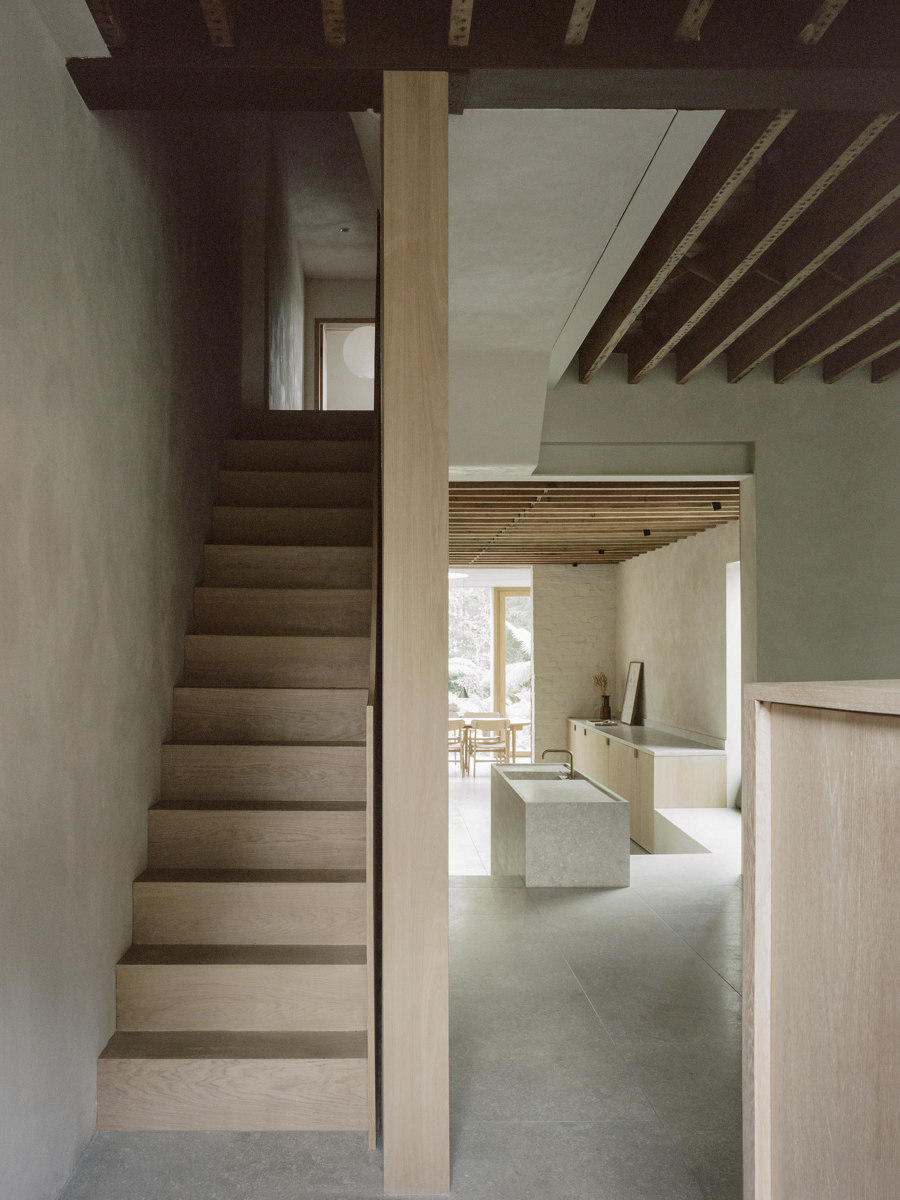
Architecture for London's Low Energy House also features an air filter that removes external pollutants such as pollen, diesel particulates and NOx, combining health with sustainability. Photos: Lorenzo Zandri
×In the north London suburb of Muswell Hill, Architecture for London have renovated and extended an existing terraced residence into the Low Energy House. While the Edwardian street-facing facade was fully retained, a layer of wood fibre insulation was placed on the inside. The back of the house was extended and insulated to create an overall more thermally efficient and airtight envelope resulting in an energy-efficient home that conforms to the strict Passivhaus standard. Inside, the architects used timber, stone and lime plaster, creating a low-impact scheme throughout.
An air source heat pump, along with solar panels and battery storage create an energy-efficient home, reducing the heating bill by 80%. Photos: Fred Howarth
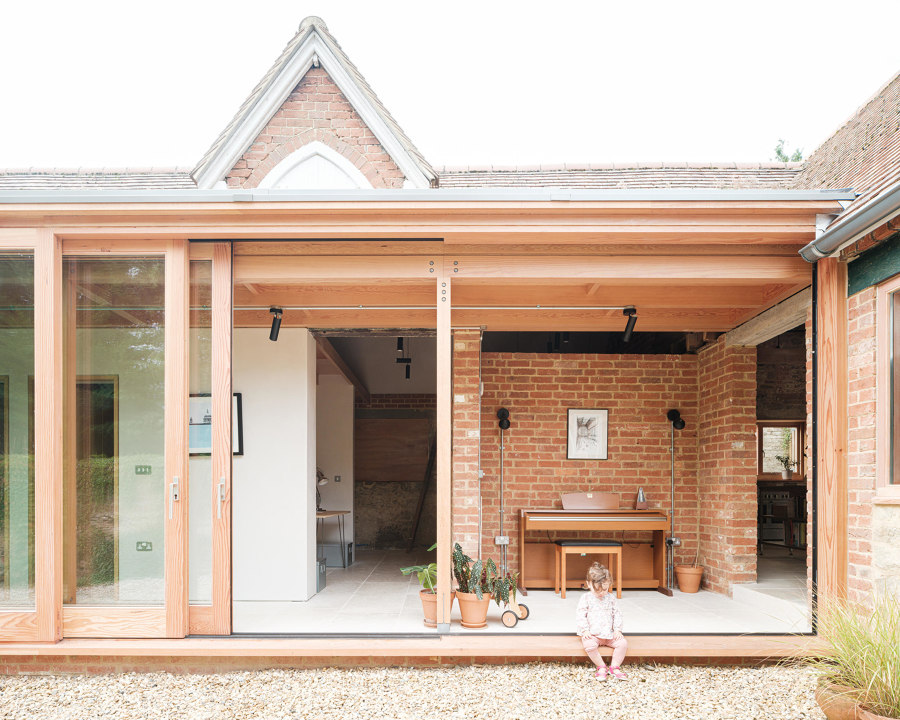
An air source heat pump, along with solar panels and battery storage create an energy-efficient home, reducing the heating bill by 80%. Photos: Fred Howarth
×In Godalming, Surrey, architecture practice Delve has restored Woodthorpe Stables, a Victorian structure that had already been converted to residential use in the 1950s. A glazed, douglas fir porch helps to create a new, light-filled circulation space connecting the bedrooms with the main living space, while the original wooden trusses making up the stable roof were cleaned and exposed. With exposed brick walls, a new insulating glasscrete floor slab and underfloor heating, the residence is sustainable while remaining full of character.
Loader Moneith's subtle extension of The Maker's House mirrors the almost invisible interventions that help make this home more energy-efficient and resilient. Photos: Gillian Hayes
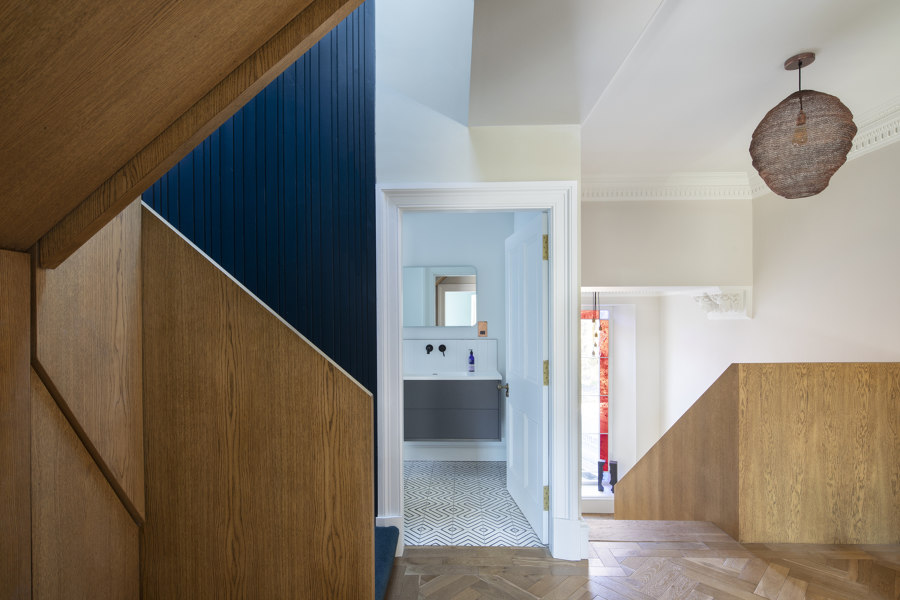
Loader Moneith's subtle extension of The Maker's House mirrors the almost invisible interventions that help make this home more energy-efficient and resilient. Photos: Gillian Hayes
×A similar approach to preserving a building's historic character was taken by Loader Monteith in The Maker's House in Glasgow, where they have upgraded its fabric alongside a new, energy-efficient extension. Keeping the exterior of the freestanding Victorian villa intact, the architects added a low, set-back ground floor extension on the building's side which contains an open-plan living space under a dramatic feature skylight. The traditional, panelled interior of the villa and the more pared-down addition are united by a common material and colour palette, while two new air source heat pumps, triple glazing and new insulation bolster the build's sustainable credentials.
TYPE's Redhill Barn is part of a larger sustainability strategy that aims to rewild this little corner of Devon while creating an energy-efficient home on the site. Photos: Rory Gardiner
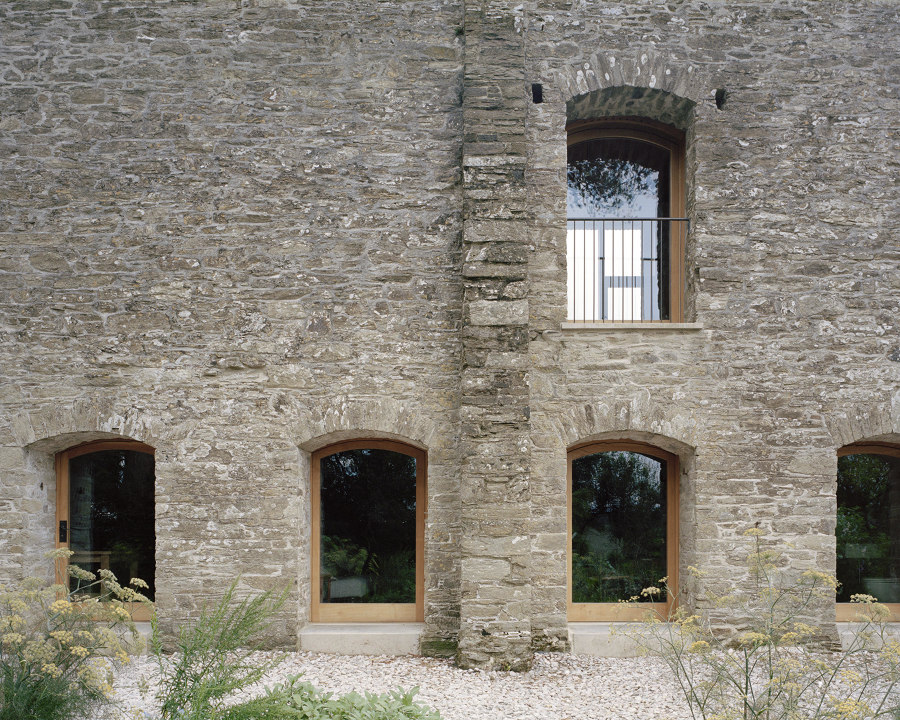
TYPE's Redhill Barn is part of a larger sustainability strategy that aims to rewild this little corner of Devon while creating an energy-efficient home on the site. Photos: Rory Gardiner
×In rural Devon, the TYPE-designed Redhill Barn is part of a much larger sustainable project, aimed at rewilding the owner's 25-acre plot of farmland. The old stone barn on the site was retained and turned into a home, rescuing the barn's robust stone walls and columns, while adding a new timber roof structure and mezzanine level. Together with high-performance glazing, an air source heat pump and permission to build an array of photovoltaic panels, a low environmental footprint is ensured, while providing a comfortable, characterful home in the English countryside.
© Architonic
Head to the Architonic Magazine for more insights on the latest products, trends and practices in architecture and design.

