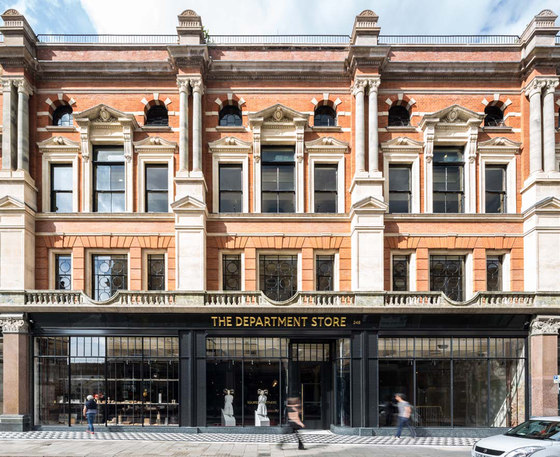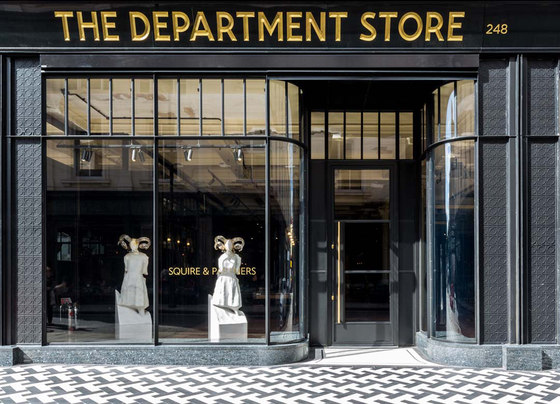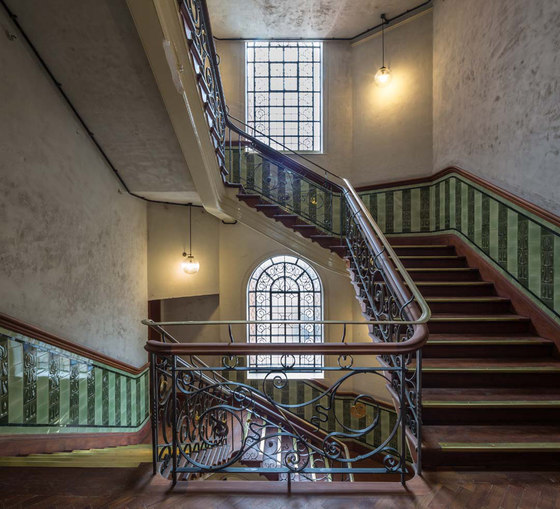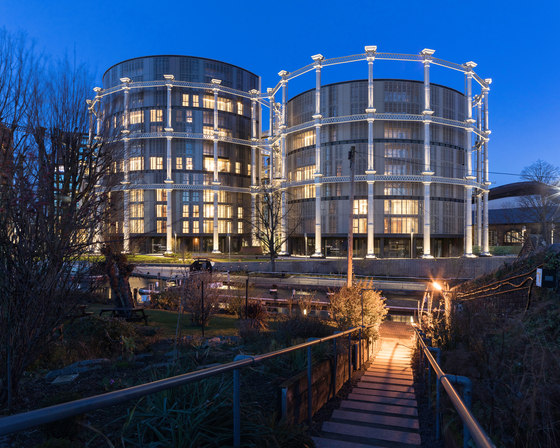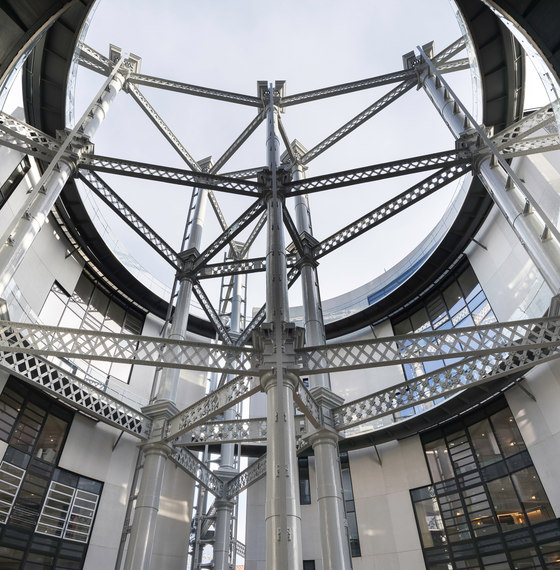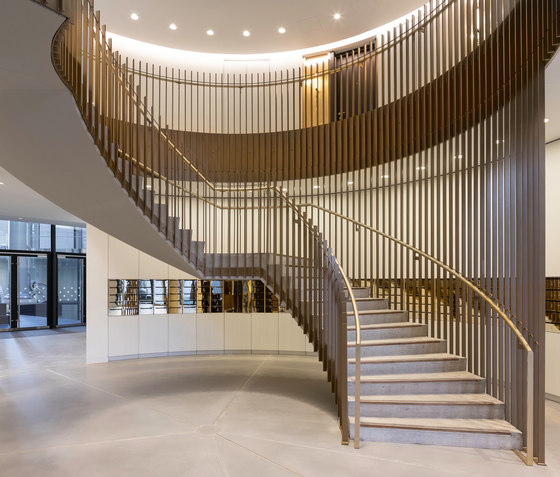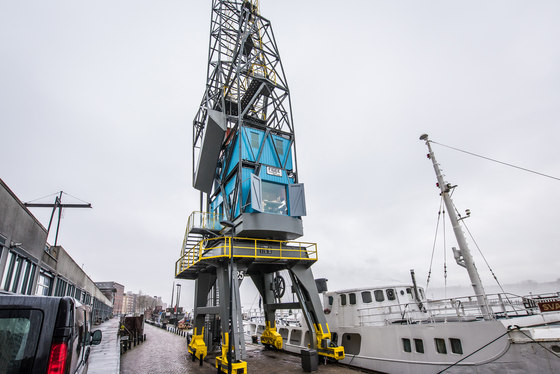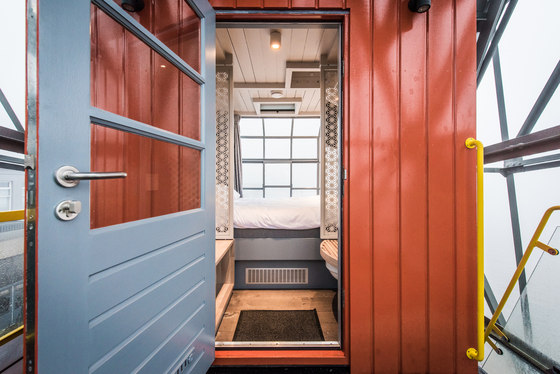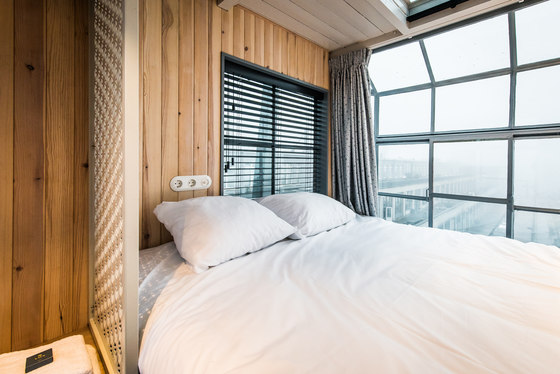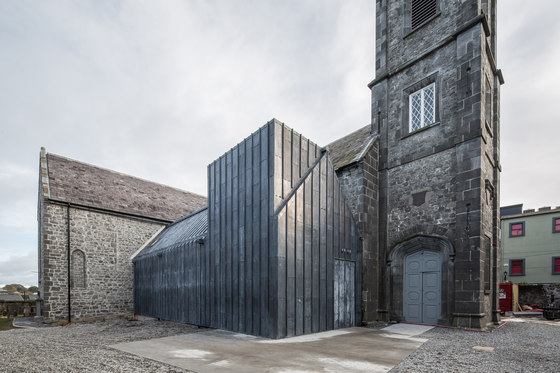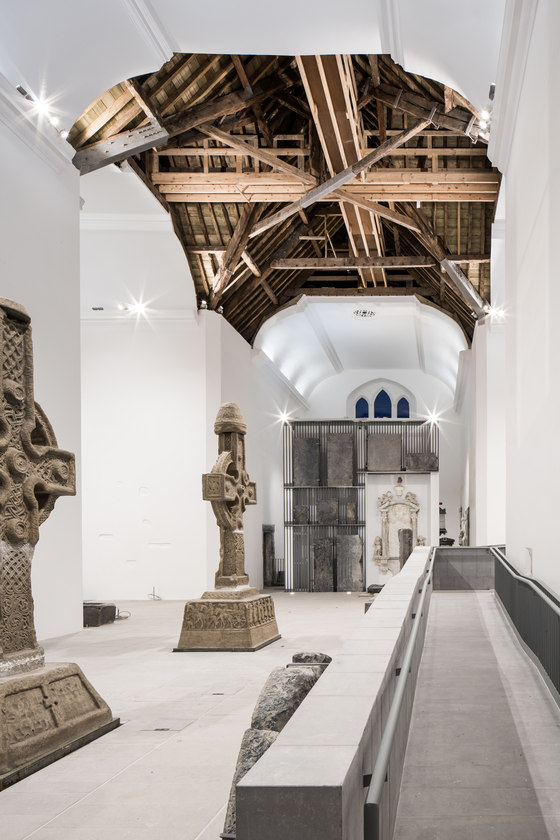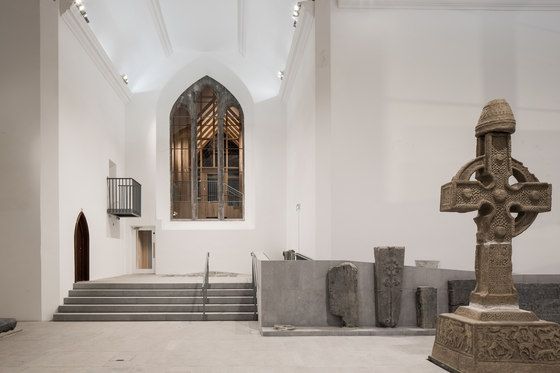You’ve changed: adaptive reuse in new architectural projects
Text by Peter Smisek
24.04.18
Old buildings are changing. Be it for reasons of historical preservation or land conservation, demolition is giving way to creative adaptation. It’s a whole new you.
The Department Store, London (UK), Squire and Partners (2017); Photo: James Jones
Turning something old into something new is no longer just the preserve of the traditionalist few; and it’s become so much more exciting than painstakingly dutiful renovations of crumbling monuments. Adaptive reuse demands a creative approach, and can result in characterful spaces, unexpected details and high levels of sustainability.
So it is with The Department Store – a 111-year-old retail palace turned creative workspace, designed by Squire and Partners to house their own spectacular headquarters in Brixton, South London. Instead of scrubbing the former squat completely clean, the architects have adopted a selective approach, stripping the place down to its bare essentials, but preserving the patina and discolourations that come with age. Collaborating with local craftspeople, the contemporary furniture and fittings add flair to the grand spaces, while newly created voids and rooflights create the necessary spatial drama.
Squire and Partners’ approach to adaptive reuse is eclectic – and they retained a variety of original details: from original Edwardian stair balustrades to more contemporary graffiti from the building’s recent occupants. Photos: James Jones
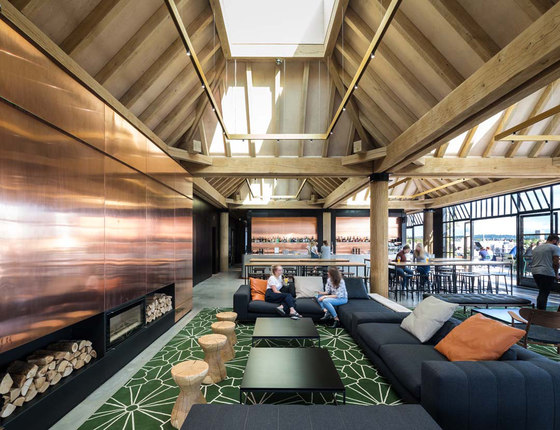
Squire and Partners’ approach to adaptive reuse is eclectic – and they retained a variety of original details: from original Edwardian stair balustrades to more contemporary graffiti from the building’s recent occupants. Photos: James Jones
×Also in London, architectural practice WilkinsonEyre has designed Gasholders London, an apartment complex within a cluster of old industrial structures near King’s Cross Station. Located in the formerly gritty area of rail yards and factories, the architects chose to retain the iconic and historically protected gasholder frames and to construct round apartment buildings inside them. While the interiors provide residents with all the latest comforts, the facades – with perforated metal shutters – owe much to the Victorian industrial aesthetic.
At Gasholders London, adaptive reuse allowed architects WilkinsonEyre to create an intensely characteristic landmark within a newly regenerated area. Photos: Peter Landers
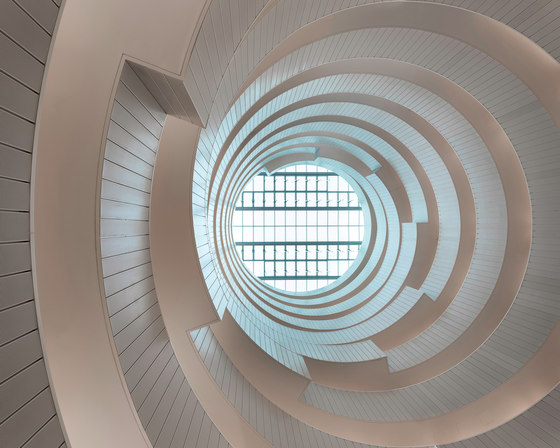
At Gasholders London, adaptive reuse allowed architects WilkinsonEyre to create an intensely characteristic landmark within a newly regenerated area. Photos: Peter Landers
×Adaptive reuse of old industrial structures often tests architects’ imagination – sometimes with unpredictable, unique results. In Amsterdam, Studio Edward van Vliet repurposed a large harbour crane dating from 1957 into a single boutique hotel room, allowing visitors to experience the city in new ways. It’s not just the old that has character – the colourful details of the new additions create an unexpectedly playful whole in this whimsical tourist experience.
Designed by Studio Edward van Vliet, the space inside this crane’s structure and its former cabin may be small, but the experience is enhanced by the panoramic views of Amsterdam’s harbour, as well as its unusual location. Photos: RvZ Photography
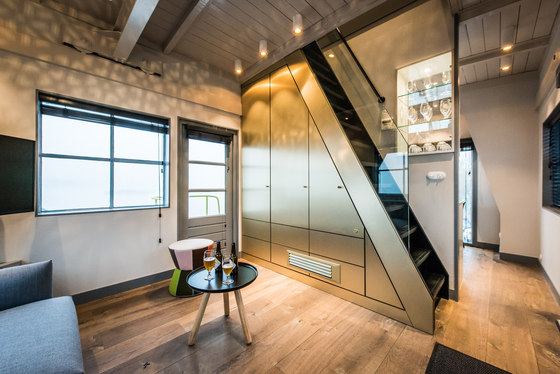
Designed by Studio Edward van Vliet, the space inside this crane’s structure and its former cabin may be small, but the experience is enhanced by the panoramic views of Amsterdam’s harbour, as well as its unusual location. Photos: RvZ Photography
×In Ireland, Dublin office McCullough Mulvin Architects have remodelled a 13th-century parish church in Kilkenny that was last used as a masonic hall to become St Mary’s Medieval Mile Museum. Here, adaptive reuse meant adding new layers to the existing building’s structure. Parts of the church that had been demolished were rebuilt, keeping their original form but using contemporary materials. Inside, details – including stone carvings and the entire central portion of the wooden vaulted ceiling – were left exposed, showing the different structures and layers of history left behind.
Adaptive reuse is not just about working with the old, it’s just as much about adding contemporary layers in order to create a richer, more interesting whole – as McCullough Mulvin Architects’ St Mary’s Medieval Mile Museum demonstrates
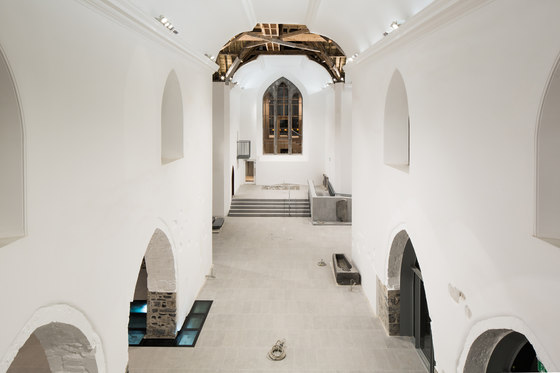
Adaptive reuse is not just about working with the old, it’s just as much about adding contemporary layers in order to create a richer, more interesting whole – as McCullough Mulvin Architects’ St Mary’s Medieval Mile Museum demonstrates
ש Architonic
