Same But Different: Pfleiderer's DST System
Brand story by Ulrich Büttner
Neumarkt, Germany
01.04.15
The DST system from Pfleiderer will raise designers’ creative freedom to a whole new level, because, with the DST range, interiors can be decked out with different surfaces, textures and core materials and can thus be used to satisfy many technical requirements. The system allows for a single overall impression to be made, despite the use of different core materials.
When you look at fire-protection products from Pfleiderer, it's not apparent that, in the case of a fire, they can also reduce the fire load
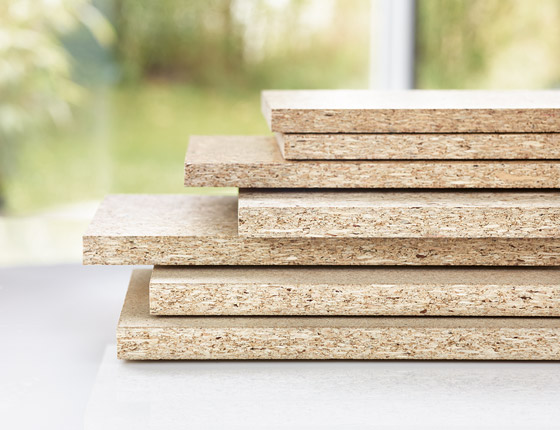
When you look at fire-protection products from Pfleiderer, it's not apparent that, in the case of a fire, they can also reduce the fire load
×In the sector of wood-based materials, Pfleiderer offers a wide selection for a broad range of applications, especially with the long-established DST system, which enhances the opportunity to merge design and functionality in a virtually limitless way. The system currently includes over 180 designs; from the plain-coloured, wood reproductions, stone, and creative collections as well as 10 surfaces and 16 core materials. In purely mathematical terms, this results in over 30,000 product variants and possibilities.
DST means, that design, surface and core technology can be combined so that the interaction of these three components supports the creative freedom of the designer, whilst ensuring the required technical specification of the material is achieved. With the merger of the Duropal, wodego and thermopal ranges, Pfleiderer offers a highly sophisticated product matrix. This gives architects and interior designers the important advantage of being able to satisfy very different requirements, e.g. those that can arise from fire-protection regulations alone, while at the same time keeping the same finish across the whole project. Additionally, ecological and lightweight construction, as well as classic furniture and interior design, have been integrated, too. The various elements can be installed alongside each other giving the same decor finish to the various core materials.
Fire-protection products from Pfleiderer support the design intentions of the architect, as seen here with bright sycamore in the high school in Grünwald, Germany
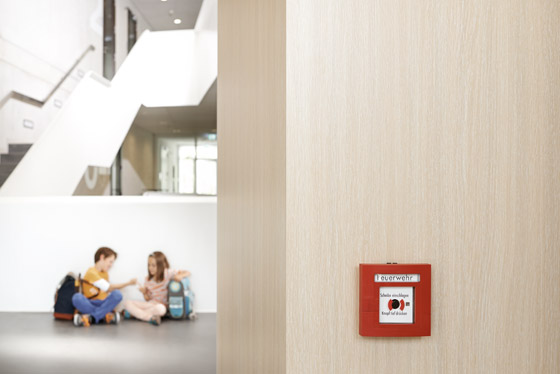
Fire-protection products from Pfleiderer support the design intentions of the architect, as seen here with bright sycamore in the high school in Grünwald, Germany
דThe DST system was designed to allow architects and designers the maximum degree of flexibility when wanting to combine a particular decor with a particular surface and use it for a particular functional requirement,” Stefan Brommler of Pfleiderer explains. He adds: “It may be a case not only of satisfying fire protection requirements but also meeting demands as regards load-bearing capacity, a particularly lightweight design or shipbuilding certification. What planners could previously only dream about is now possible with our system.”
This applies not only to non-flammable core materials such as particleboard and fibreboard faced with Pyroex or the self-supporting compact laminate Duropal-HPL Compact Pyroex; it is also particularly true for products in fire resistance class A used for the design of public spaces in commercial construction, such as the Vermiculite and Flameprotect boards. Planners now have the certainty that the MFC decor for carcasses will be identical with the HPL-coated horizontal surface.
Various core materials were used to equip and furnish the hall of residence (accommodating 300 students) in Oberer Eselsberg, Ulm, built in a versatile and functional way
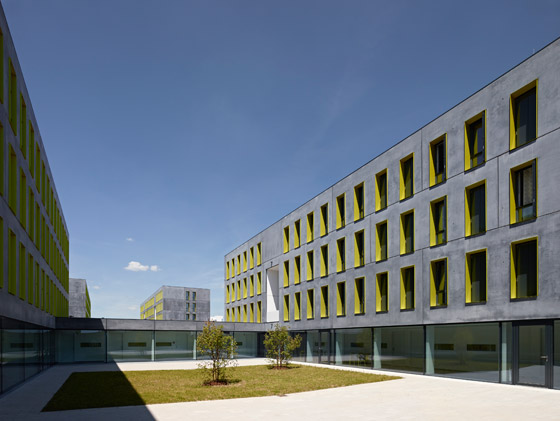
Various core materials were used to equip and furnish the hall of residence (accommodating 300 students) in Oberer Eselsberg, Ulm, built in a versatile and functional way
×Some areas of life are just a step apart from each other. Thanks to their uniform decor, it is impossible to see the different functions of the core materials
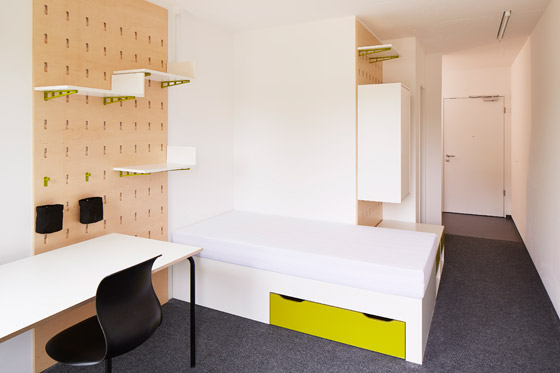
Some areas of life are just a step apart from each other. Thanks to their uniform decor, it is impossible to see the different functions of the core materials
×Previously, architects or interior designers often had to gather together all the individual design components and, as a result, they were usually only a reasonable match for each other. Any desired change in surface structure is now possible – with the same colour and within the same room. “Differences” in the colouring arise exclusively in the subjective visual perception. “That's why for specification all the planned variants are usually sampled on site,” says Stefan Brommler, “regardless of the measurably identical technical properties of the respective surfaces.”
One example of this is the “Upper West Side” hall of residence of the University of Ulm, Germany. The architects Bogevischs in Munich were able to implement the versatile interior construction of the facility for 300 students without compromising on anything – despite a relatively tight budget. Besides the huge selection of decors, what was also helpful was the ingenious portfolio of core materials and the fact that modern wood materials are able to do justice to many aspects of sustainability and healthy living. The main thing with regard to the hall of residence was the design of interior doors, kitchen fittings, cupboards and tables. The DST system guaranteed an identical look thanks to the use of HPL- and melamine faced chipboard or fibreboard. And that's what matters, because hardwearing surfaces and materials are not required everywhere. For example, the floor units in the kitchen were equipped in this way, but not the carcasses and fixtures at head height. These adjustments went easy on the budget – without upsetting the design concept. Despite the use of different core materials, a single overall impression is conveyed. This is an important aspect in an environment in which different aspects of life are just one step apart from each other. Living, learning, sleeping, cooking, etc. are always simultaneously present.
Individuality down to the smallest element. The doors of the teaching areas were supplied with individual designs
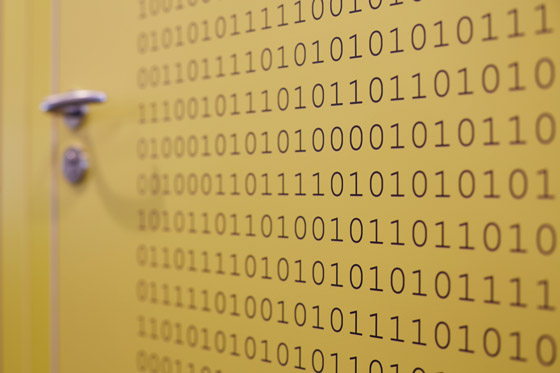
Individuality down to the smallest element. The doors of the teaching areas were supplied with individual designs
×All requirements – both technical and creative – were able to be met with appropriate core materials without risking any disruption in overall appearance
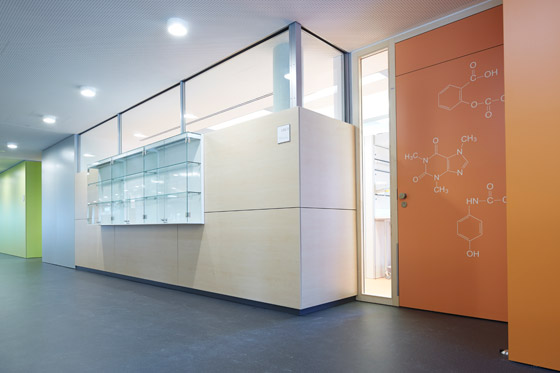
All requirements – both technical and creative – were able to be met with appropriate core materials without risking any disruption in overall appearance
×In the high school in Grünwald, Germany, the architects Bauer Kurz Stockburger from Munich tried to achieve both clarity and openness. Noise and fire protection were, of course, essential interior design criteria – as were the individuality of separate areas and a high level of basic quality of all surfaces. From the extensive Pfleiderer decor selection, the architects chose the bright sycamore. It is the predominant decor in this project, and has been used on various core materials including Flameprotect products as well as on magnetic boards with HPL surfaces. In addition to the rear walls of the individual classrooms, the walls of the communal areas along with community facilities in particular also benefitted from this friendly and bright wood look. The DST system also includes the so-called Individual print. The planners used this to design the interior doors of the school and could install themed decors for the individual teaching areas.
Building codes and design standards as well as the budget and schedule are all part of the constant challenge faced by architects and interior designers. Shipbuilding constitutes an even more intensified challenge. In this respect, the “Quantum of the Seas” probably comes to mind. One superlative follows another: 348 metres long, 41 metres wide, 2,090 passenger cabins, 1,300 for the crew... All the building materials used in ship construction must be certified according to the IMO standard, which prompted Pfleiderer to introduce such a product line a number of years ago.
IMO-certified standard board materials are a must in ship construction. Fire protection, moisture-proof performance, and a light weight – these are properties that are no longer visible thanks to DST
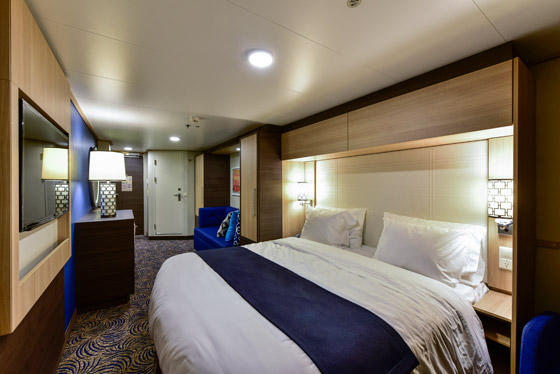
IMO-certified standard board materials are a must in ship construction. Fire protection, moisture-proof performance, and a light weight – these are properties that are no longer visible thanks to DST
×This decision was the right one, because Pfleiderer is now regarded as a preferred partner of wood materials in ship construction, and almost all the product-integrated know-how of the company is found on cruise liners. Once again, the DST system helps in this respect. The board materials must not only be visually compelling, they must also be as light as possible and incorporate a high level of fire protection properties. Various laminates and composites of the vermiculite IMO series are thus not only processed into wall panels and partitions, but also made into tables and cupboards. They can be found in the various bars and restaurants, fitness and spa areas. Compact laminates, HPL composite elements and MFC or MFMDF products were also installed in the cabins. Four designs with the “natural wood pore”structure were combined in the cabins: light or dark oak for the passengers, cherry and maple for the crew. All in all, more than 200,000 square metres of decorative panel materials that complied with a multitude of different requirements were used for the interior of the vessel.
--
Images: Bilder: Pfleiderer/ Eberhard Franke, Ingrid Fiebak, Jens Weber, Munich







