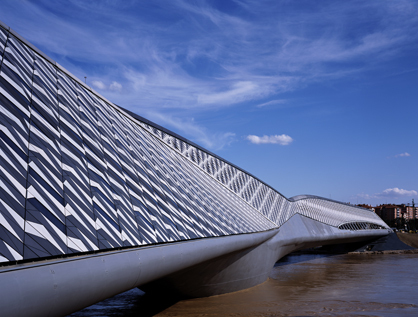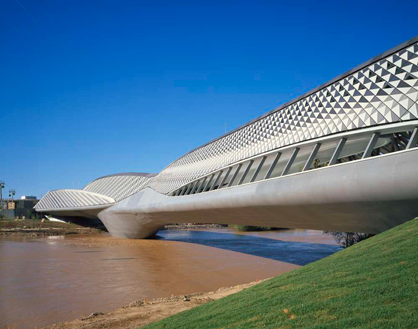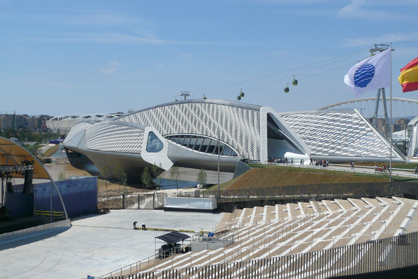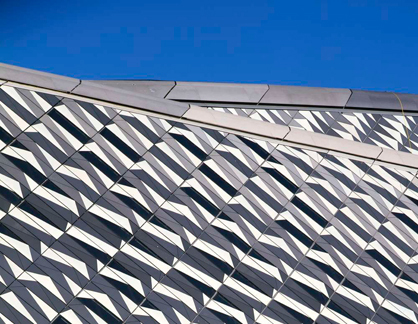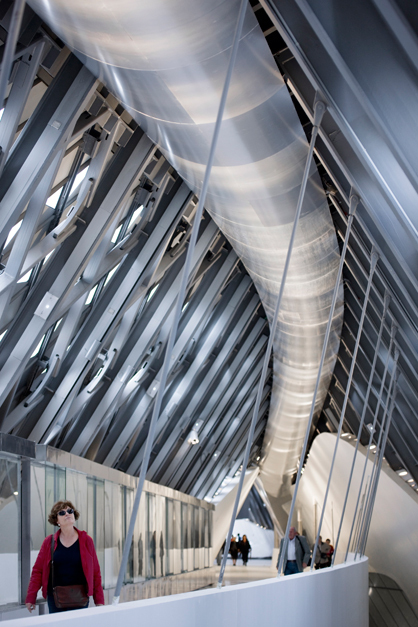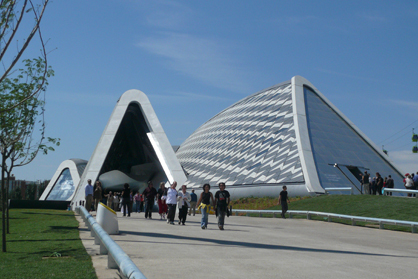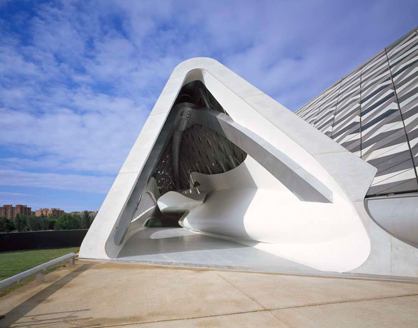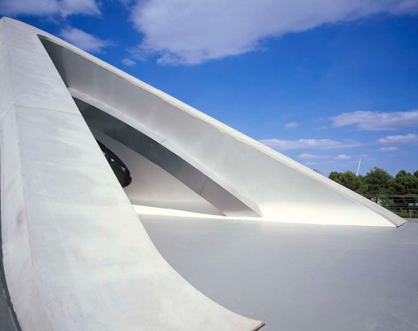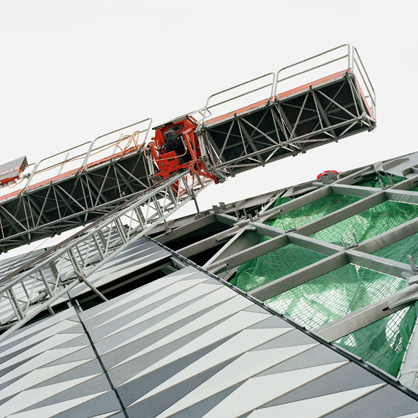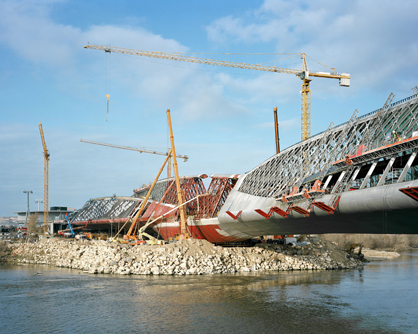Architectural Bridge Building for the Expo 2008
Text by Rieder
Maishofen, Austria
23.06.08
The British star architect Zaha Hadid has chosen glass fibre reinforced concrete from the Austrian company Rieder to envelope the 275 meters long „Zaragoza Bridge Pavilion“, the new symbol of the Expo 2008 in the northern Spanish Zaragoza.
The British star architect Zaha Hadid has chosen glass fibre reinforced concrete from the Austrian company Rieder to envelope the 275 meters long „Zaragoza Bridge Pavilion“, the new symbol of the Expo 2008 in the northern Spanish Zaragoza: she has covered the outer skin of the building with 29.000 triangles in different grey shades out of fibreC. The new bridge across the river Ebro is entrance to the Expo area and at the same time multi-level exhibition area; 10.000 visitors per hour will frequent the Main Pavilion of the world exhibition.
From 14 June to 13 September 2008 Zaragoza, in the northern Spain, is hosting the international EXPO. More than seven and a half million people are expected to visit over 3,400 performances staged during the three months of the world exhibition. Due to the theme of the EXPO 2008 “Water and Sustainable Development”, worldwide interest is guaranteed in times of climate changes, tsunami and catastrophic drought. Especially the new landmark of Zaragoza, the shining main pavilion, which is a bridge over the river Ebro at the same time – designed by the prestigious architect Zaha Hadid together with Ove Arup Engineers London – is supposed to cause surprise around the world.
Design – Inspired by Nature
Furthermore the bridge figures a symbolic building, since the Expo slogan “Water and Sustainable Development” was translated into the design und the material of the construction. The pavilion bridge is slightly curved and its gently flowing form is based on the natural conditions of water. The new Zaragoza Bridge Pavilion will be composed of four elements, which overlap each other like petals and form a diamond in the cross section. Inspired by the variety of nature, the main pavilion spans the Ebro River and opens up like a gladiola blossom. On the bank of the EXPO-area, the “aesthetic and emotional” bridge for pedestrians offers three different exits.
Shimmering Skin
For the envelope of the pavilion, Zaha Hadid chose triangular panels made of glass fibre reinforced concrete – fibreC. A sophisticated pattern out of 29.000 elements in different grey shades causes an effect like shiny fish scales and will shimmer in the sunshine on completion. Due to its dimensional effect, the fibreC triangles imbue the outer skin of the pavilion with life, reflecting the glittering and varied facets if the water.
fibreC – A Sustainable Material
Apart from its design and visual impact, Zaha Hadid’s idea could stand up to 40 competitors at the jury – not least due to the sustainability of the used materials like fibreC. “The composition of fibreC out of degradable, purely mineral raw materials entirely complies with the current trend of natural, environmentally-friendly and sustainable materials“, says CEO Wolfgang Rieder. Apposite to the Expo-Theme “Sustainability”, Rieder has been certified in May according to DIN EN ISO 14.001. This international approved environmental management certificate confirms the commitment to sustainability at Rieder. With this „organic approach“, Zaha Hadid’s design of the bridge as well as the use of the material fibreC fit with the EXPO theme „Water and Sustainable
Development“.
The innovative material fibreC enables big creative freedom in terms of mouldability, colour and processing. “Today, fibreC meets architectural challenges, which apparently made impossible to employ concrete still a few years ago“, Rieder says. “The example of the Zaragoza Bridge shows that 29.000 different triangular forms with accurately defined radiants can be manufactured industrially. With this technical precision and the logistic complexity Rieder breaks new ground in the world of concrete production.“
The Architect
Zaha Hadid is a notable Iraqi-British architect and professor. In 2004 Hadid became the first female recipient of the Pritzker Architecture Prize, architecture’s equivalent of the Nobel Prize. Many buildings and projects all over the world derive from Hadid’s creativity, such as the new city casino of Basel (Switzerland), the Guggenheim Museum in Taiwan, the National Centre of Contemporary Arts in Rome, the Bergisel Ski Jump in Innsbruck (Austria) and the Library for the Seville University (Spain).

