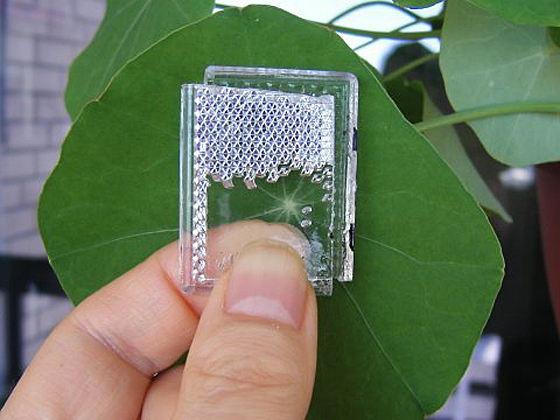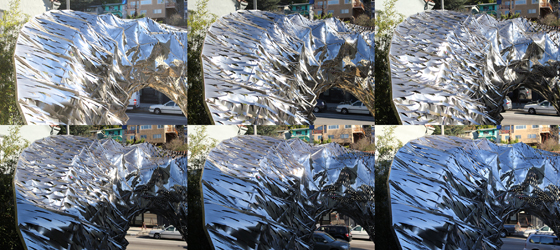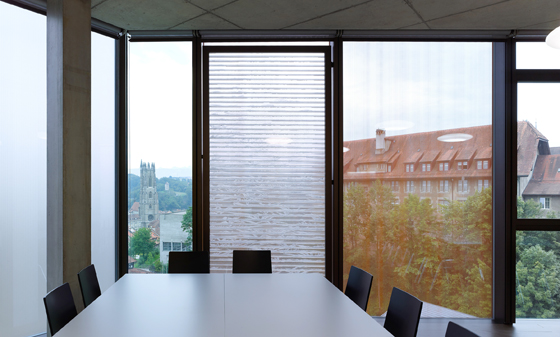So Transparent: London's iconic Crystal Palace reloaded – Part II
Text by selected by Materials Council
United Kingdom
19.05.14
Materials experts MATERIALS COUNCIL continue their investigation of the material-innovation and building-technology possibilities offered by the planned rebirth of London’s legendary Crystal Palace.
The biomes of Eden Project, designed by Grimshaw. Image by Jürgen Matern
The highly efficient and strong hex-tri-hex structure of an Eden biome
Low-cost, large span
Looking beyond glass, if we are to take inspiration from the intentions of the original Crystal Palace we should look to the design of structures such as the biomes of the Eden Project by Grimshaw and the Millennium Dome by Richard Rogers Partnership. Tellingly, Tim Smit, co-founder of the Eden Project, has been appointed to the advisory board assigned to develop the design principles for the building and both Rogers and Grimshaw have been shortlisted.
The Millennium Dome and the 'Millennium Experience' housed within were undoubtedly inspired by the Great Exhibition itself. While the result was not the public and critical success of the Crystal Palace (proving more successful in its current incarnation as a multi-purpose entertainment venue) many of the building constraints were similar.
The Millennium Dome was delivered within fifteen months and under its already remarkably inexpensive budget for a structure of its scale. The architects achieved this by utilising standardised components and employing the largest ever span of Teflon-coated, glass-fibre tensile membrane. This was supported by a net structure of 70 kilometres of high-strength steel cable suspended from a series of twelve 100-metre steel masts. The result is either the most permanent tent ever or the most impermanent building.
The biomes of the Eden Project share even more DNA with Paxton's Crystal Palace, bringing many of his design concepts full circle.
The Millennium Dome by Rogers Stirk Harbour + Partners - the world's largest tensile membrane structure. Image by Debot
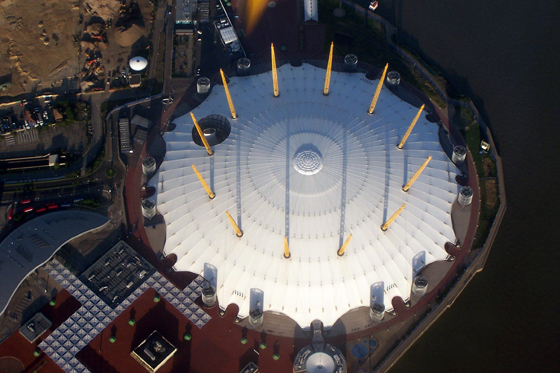
The Millennium Dome by Rogers Stirk Harbour + Partners - the world's largest tensile membrane structure. Image by Debot
×As Paxton adapted his design to the site-specific demands of Hyde Park, adding the barrel-vaulted roof to accommodate the existing trees of Hyde Park, the geodesic domes of the Eden biomes were also in part chosen for this ability; geodesic hexagons at the interface with the ground could be added or removed allowing the domes to easily adapt and follow the uneven and ever-shifting ground profile of the quarry bed they were to be situated in.
The first use of lattice beams in the structure of Crystal Palace enabled Paxton to create large, open exhibition spaces uninterrupted by structural columns. This allowed daylight to penetrate throughout the building as never experienced before.
The domes of Eden employ a highly efficient and strong 'hex-tri-hex' structure, assembled from a network of prefabricated standardised aluminium or galvanised steel components. This forms a completely self-supporting shell spanning the 240 metres of the largest biome without any internal support, creating the undisturbed tropical ecosystem within.
The structure is clad with the copolymer ethylene tetrafluoroethylene (ETFE). At 1% the weight of glass, ETFE can span up to six or seven times the distance between supports when used for a roof. This ETFE cladding takes the form of inflated triple-layer pillows, which provide excellent light transmission and insulation (achieving better U values than triple-glazing when used horizontally). Complete ETFE cladding systems also have a carbon footprint that is approximately 80 times lower than comparable transparent systems and can cost between 24-70% less than glazing when installed.
Paxton's mechanically operated louvre system for the Crystal Palace, a precursor to today's active facades

Paxton's mechanically operated louvre system for the Crystal Palace, a precursor to today's active facades
×Comfortable environments
By translating ideas explored previously in the design and construction of glasshouses to create functioning exhibition spaces for people, Paxton pioneered solutions for design problems that had not yet been encountered.
The expansive skin of glass permitted excessive levels of light and heat radiation into the building's interior. When combined with the radiated heat from the throng of crowds and the inability to escape direct sunlight when viewing the exhibits, unbearably warm and uncomfortable conditions were created.
To mitigate these issues Paxton retrofitted exterior canvas shades to the roof of the building to reduce solar gain and diffuse the light penetrating the exhibition space. By spraying water onto these canvas shades they also worked as an ingenious yet simple evaporative cooling system, drawing heat away from the building. Paxton also employed a passive ventilation system to cool the interior through the stack effect. Utilising mechanically operated louvres situated in the glazed walls, the shaded, cooler air from the bottom of the building was sucked up through the gaps in the floorboards and forcing the upper warm air out through the open louvres.
Kim Øyhus' SunVale, an interesting technology offering solar control. Image courtesy Kim Øyhus
ZhongRong Group's competition brief acknowledges the difficulty in balancing the desire for a translucent skin with creating comfortable interior environments for the users. It indicates that they wish to achieve this by employing more intelligent solutions to reduce the operational energy of the building, specifying an active facade to minimise the need for powered heating, ventilation and air-conditioning.
A range of recently developed adaptive technologies could be looked at to supplement or replace the established, fixed techniques of solar control such as shading, coating or fritting. All methods of solar control impact to some degree the optical transparency of an envelope but through the use of an active facade this can be intelligently managed to only occur on localised areas of the facade as required. In this way the sun can play a part in creating the changing appearance of the building throughout the day.
'Smart glass' technologies, such as electrochromic glass, use a small electrical current to alter the orientation of pigments or particles suspended in a film thin, changing the tint and the amount of light admitted in response to feedback from internal or external sensors or manual controls. This reduces the need for additional shading, preserves views, minimises glare, reduces the heating and cooling needs and also protects objects in the interior from UV damage. The change in translucency can be achieved through a darkening tint, a milky-white opacity change or, more recently developed, increased reflectivity.
Dosu's glass panel, thermobimetal shuttering system. The 'smart metal' curls when heated, modulating solar admission

Dosu's glass panel, thermobimetal shuttering system. The 'smart metal' curls when heated, modulating solar admission
×The geometric patterning sequence of Dosu's shuttering system also offers aesthetic value to an active facade
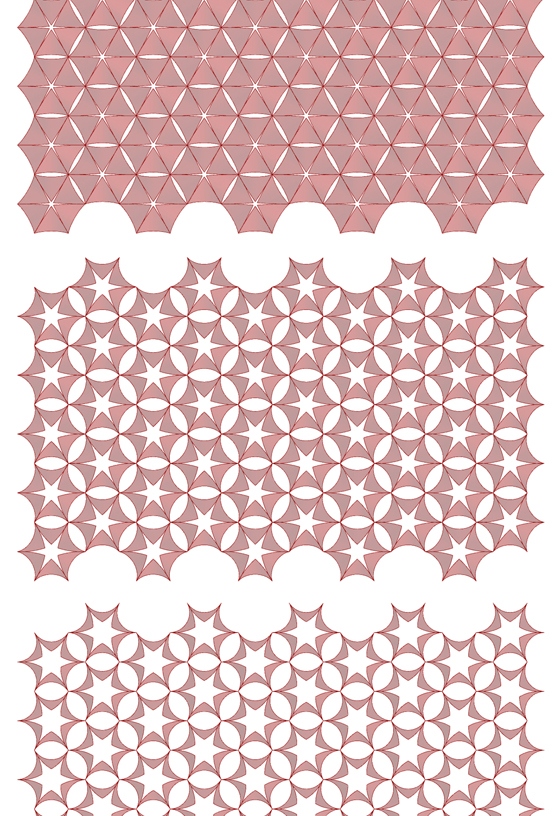
The geometric patterning sequence of Dosu's shuttering system also offers aesthetic value to an active facade
×An exciting low-tech 'smart glass' is the SunValve, invented by Norwegian Kim Øyhus. Using two sheets of transparent plastic retroreflective prisms (as found in bike reflectors) separated by an air gap, the SunValve can switch between opaque and transparent states by filling the gap with a clear liquid.
When empty, the valve is closed and the prisms reflect light and heat back towards the source, giving the material an extraordinary glowing appearance. When filled with liquid the window becomes transparent. The SunValve is a simple, mechanical, low-cost alternative and has been released by Øyhus without patent to encourage its adoption, though has so far been overlooked and remains uncommercialised.
Adaptive fritting technologies, as explored by Chuck Hoberman and the Adaptive Building Initiative, can also be controlled to permit more or less direct light as required. Graphic patterns printed onto layers of glass or plastic move over each other, modulating transparency and controlling the transmitted light, solar gain, privacy, and views. This can also be achieved by ETFE pillows within a typical cladding installation. By altering the pressure between two printed foils in a pillow, the alignment of the printed designs, and therefore the amount of light permitted, is altered.
'View' electrochromic 'smart glass' shown at full tint in direct sunlight - like colour-changing sunglasses for buildings. Image courtesy of View Glass
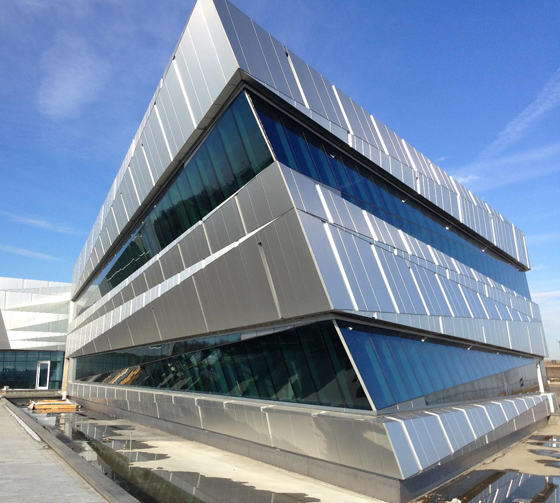
'View' electrochromic 'smart glass' shown at full tint in direct sunlight - like colour-changing sunglasses for buildings. Image courtesy of View Glass
×The interior view through tinted electrochromic glass. The shading provided offers comfortable environments in direct sunlight while maintaining the view. Image courtesy of View Glass
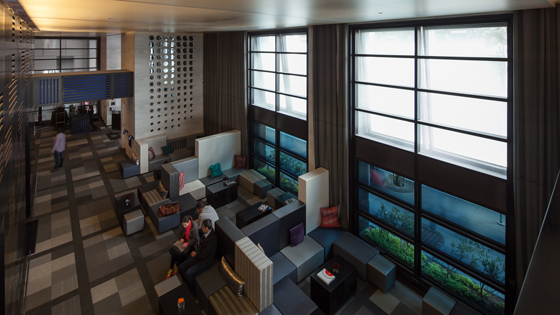
The interior view through tinted electrochromic glass. The shading provided offers comfortable environments in direct sunlight while maintaining the view. Image courtesy of View Glass
×Adaptive shading acts similarly, controlling light and solar gain by altering the admission of direct light to the interior, but can also be used to control ventilation and airflow, similar to Paxton's louvres. Though it does present a more permanent, solid visual screen.
The architecture and research studio of Doris Sung, Dosu, has been exploring entirely passive adaptive shading components that require no additional energy input. These thermobimetal elements are thin laminations of two metals that expand and contract to heat at different rates. This causes them to either curl open when heated, providing ventilation, or to close due to the heat, controlling solar admission, depending on the desired strategy. The thermobimetals can be calibrated to operate at defined temperatures and to permit a certain degree of ventilation or light admission.
Dosu's Bloom installation consists of tessellating thermobimetal tiles that curl when heated to allow greater ventilation
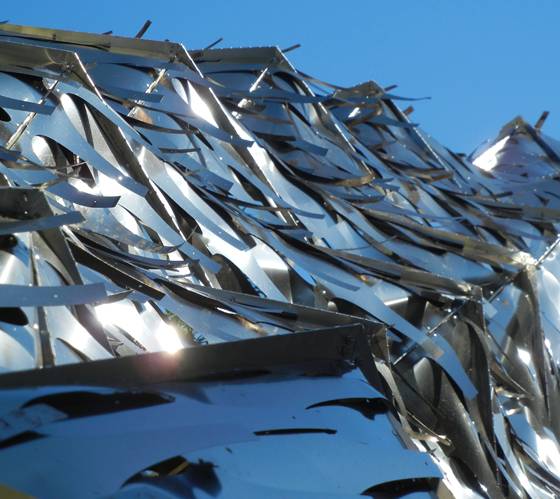
Dosu's Bloom installation consists of tessellating thermobimetal tiles that curl when heated to allow greater ventilation
×And similar to Paxton's primitive evaporative cooling technique, new products incorporating Phase Change Materials (PCMs) can provide completely passive control over the transmission of heat into or out of an environment.
PCMs absorb excess internal and external heat and release it again as the temperature drops and heat is required. Products such as GlassX incorporate this technology into IGUs, employing translucent salt hydrates as the phase change material, hermetically sealed in clear polycarbonate.
While these units do not share the appearance of a typical, transparent, glazed window they can be employed more incongruously across an entirely glazed facade than other material elements, such as concrete or masonry walls, could. They offer a solution to the low thermal mass of glass – a prime benefit of concrete structures, stabilising internal and external temperature fluctuations – while also still permitting natural light through the facade. GlassX claim that for some buildings the requirement of powered heating or cooling can be completely eliminated.
GlassX phase change insulation technology encased in IGUs provide buildings with greater thermal mass, vastly increasing their ability to stabilise fluctuating internal temperatures. Image courtesy GlassX
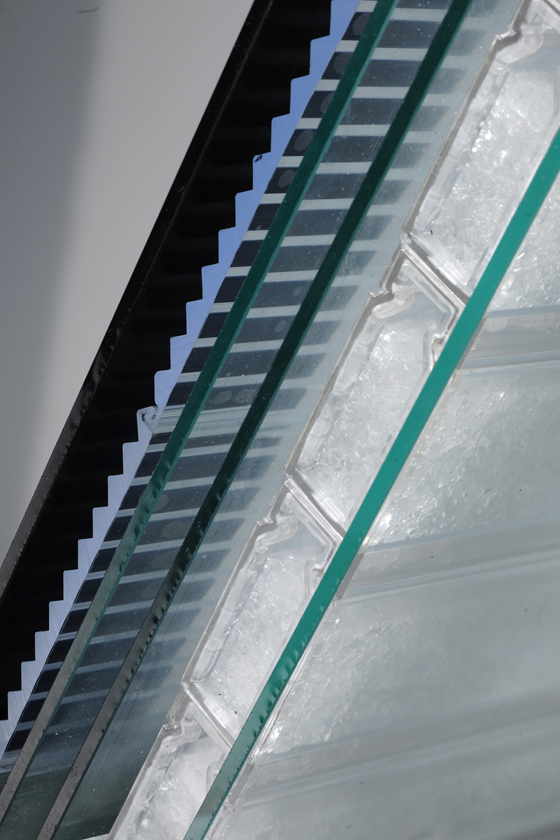
GlassX phase change insulation technology encased in IGUs provide buildings with greater thermal mass, vastly increasing their ability to stabilise fluctuating internal temperatures. Image courtesy GlassX
×Clearly there are plenty of exciting technologies to be exploited and constraints to be tested in the attempt to capture the spirit of Paxton's original Crystal Palace. It’s now up to the shortlist of architects to bring them together to create an iconic, pioneering building that may once again change our perspective of architectural space and its process of realisation.
_
_







