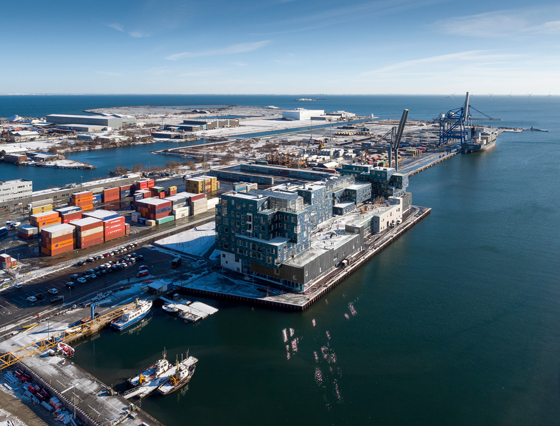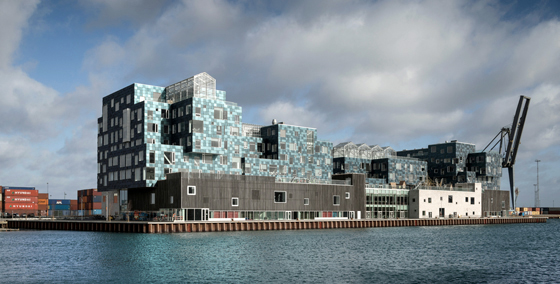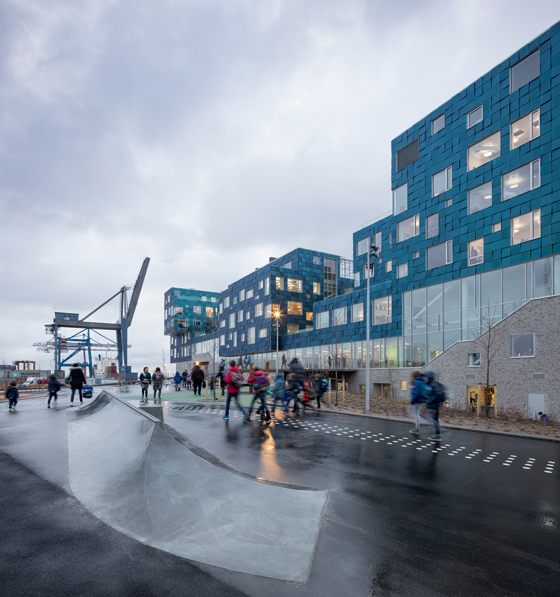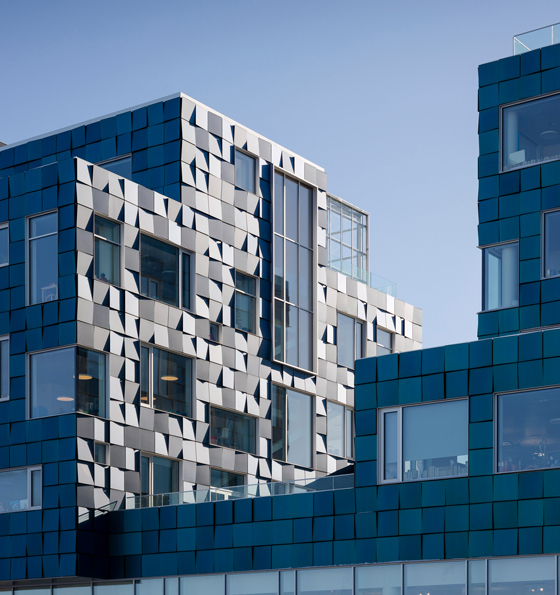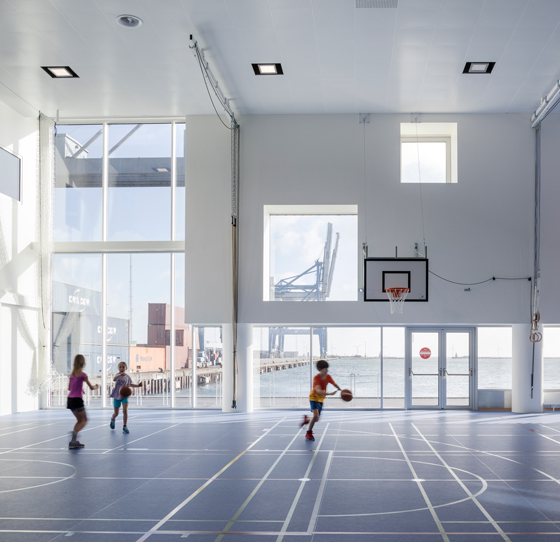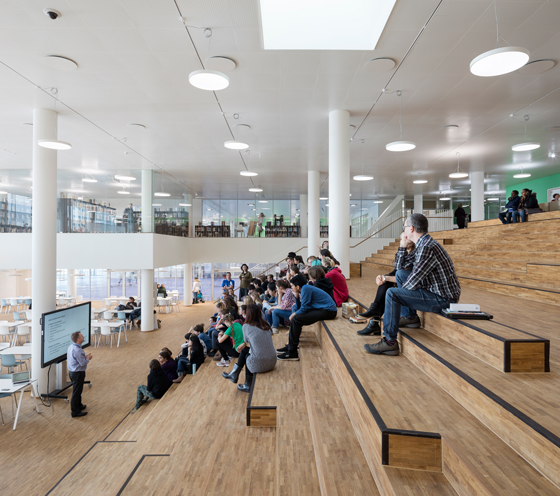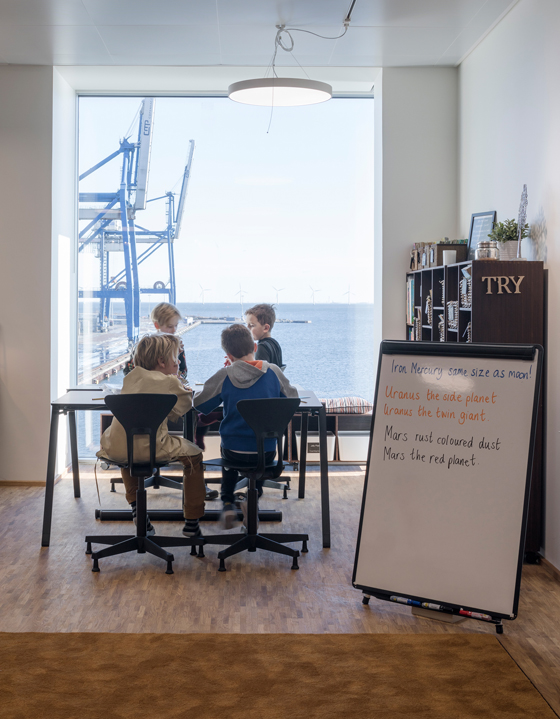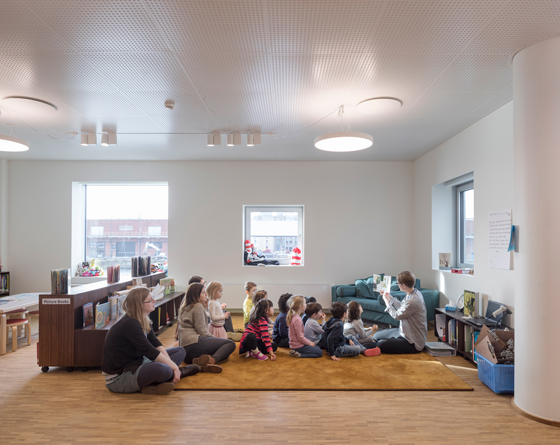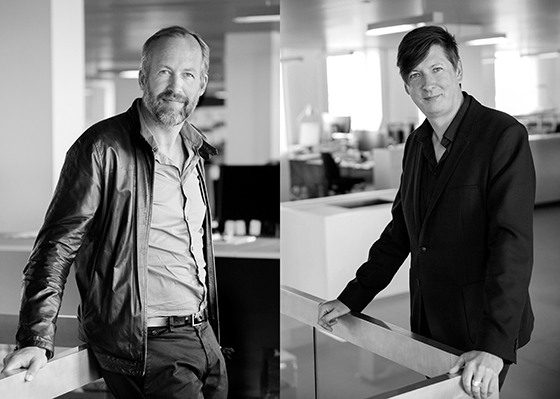The Architecture of Learning: CF Møller
Text by Simon Keane-Cowell
Zürich, Switzerland
19.03.18
One of the typological furrows successfully ploughed by Danish practice CF Møller is the design of large school schemes. Its recently completed Copenhagen International School occupies both an intriguing site – on the extension of a former quay – and a vanguard position in the rethinking of architecture for education. Architonic talks to practice partners Julian Weyer and Mads Mandrup Hansen about the project and the relation between new builds and young minds.
Your new Copenhagen International School occupies a very particular site – the working port of Nordhavn. How did the project’s immediate context inform its design?
Julian Weyer: The site, on the former container piers, is part of Copenhagen’s largest urban redevelopment area, and the school is designed to play a major part in the coming new community – both as a public recreational zone offering sports facilities and leisure, as well as acting as a community centre for the future residents of Nordhavn.
Located on an extension of the former quay, the school’s location is not only on the water but literally in the water, creating unique views and relations to the port basins and the potential for a completely new relationship between a school and the surrounding cityscape.
The design of the school building itself echoes the container ships that used to dominate the site – the stacking and layering of the school’s volumes on the shared base is directly inspired by the way containers are stacked on the hull of container ships.
What makes a good school in architectural terms? How can architecture enable learning?
Julian Weyer: The impact of the learning environment on the learning process encompasses multiple aspects, from the unlocking of possibilities – through for example spatial design – to the unconscious, such as the influence of light, acoustics and indoor climate. Students today are to be understood as children with individual learning requirements and an increasingly active participation in the learning processes.
Instead of talking about "(class)rooms" as the core unit of school design, we now work with inner "landscapes", "urban spaces", "squares" and "places", and the ideal has changed from divided and separated spaces to linked and continuous ones. Thus, the school also becomes more than a place of a one-sided transmission of knowledge; it becomes a space of exchange between equals.
Mads Mandrup Hansen: Our aim was to see the school as a tool to create a sense of community, but also through a very visual sustainable approach, cladding the school in 12,000 solar panels that produce more than half of the school’s electricity. The monitoring of the effect of the solar panels is made visual through strategically placed LCD monitors throughout the school, which are used in connection with science classes, for example. Using architecture to inform the pupils about today’s and tomorrow’s climate challenges.
Have you ever involved students in the design process? If so, how?
Julian Weyer: Yes, through a workshop-based format where students are offered the chance to initially outline some of their expectations, ideas and dreams for a new facility, and subsequently by including them in the development stages of the design and consultations similar to other user groups.
How do you learn best?
Julian Weyer: The best learning environments are those that offer diversity, both for students’ needs but also for teaching styles. When offered such a blend of classic teaching rooms and spaces, together with niches, large and small, whose use and function are not definitively programmed, students and teachers are able to find their own preferred spaces, indoors or outdoors, depending on the given situation. This provides an important signal to students, encouraging them to take responsibility for their own learning.
Mads Mandrup Hansen (left) and Julian Weyer (right)
© Architonic
