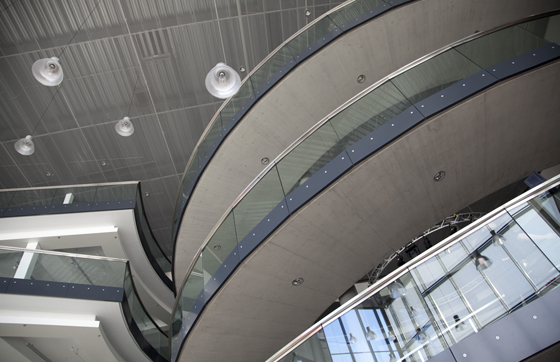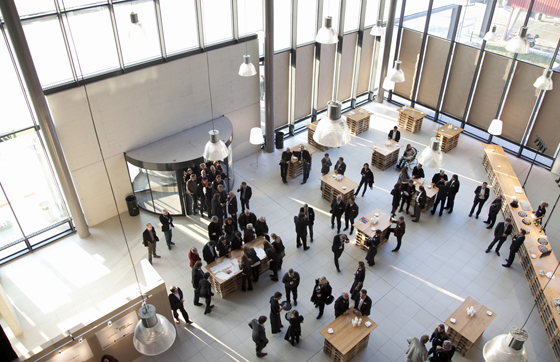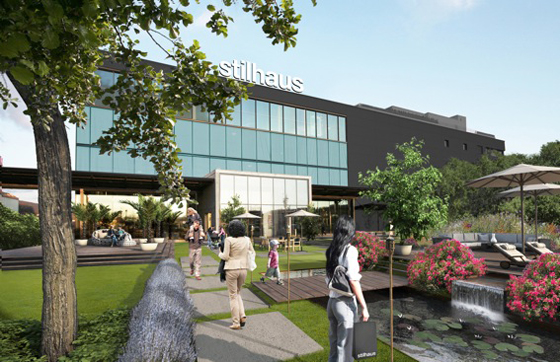stilhaus takes shape
Text by stilhaus
Rothrist, Switzerland
25.01.12
Daniel Medina implements his vision for construction and interior design on 20,000 m2
Building a house is something most people only do once in their lifetimes. And when they do so they are, as laymen, confronted by a highly complex technical world and often the irrevocable decisions they take about their future home are simply a shot in the dark. As a result many a home-building project has led at best to grey hair and at worst to marital break-up.
However, even with the support of an architect the future property owner often looks in vain for a facility where the various possibilities, examples of completed projects and products from a widely diverse range of specialised trades can – all in one and the same location - be viewed, tested and compared.
This situation is now to change: with his visionary project Daniel Medina intends to unite the complex and often frustrating task of collecting information with direct experience of the product, while at the same time simplifying access to expert consulting and planning services. At stilhaus carefully selected high-quality brands and service providers from industries related to building, renovating and furnishing will present their products and services on an area of 20,000 m².
The stilhaus entrance hall, which is still under construction, is characterised by generous and open-plan architecture

The stilhaus entrance hall, which is still under construction, is characterised by generous and open-plan architecture
×The exhibitors are selected by stilhaus on the basis of clearly defined criteria, with the quality and sustainability of their products playing a major role. If a particular product range does not fit the stilhaus concept the applicant is rejected, because the stilhaus format aims at bringing together only the best under a single roof, and not at earning as much as possible per square metre.
From a design point of view Daniel Medina says of the selection criteria: "In terms of taste we try to stick to the principle of Dieter Rams that good design is as little design as possible. At the same time, however, a personal signature will be identifiable in all our partners, and this is the way it should be because there is no such thing as 'the right design', and we are certainly not aiming to impose any specific design on our customers."
All under one umbrella: specialist retailing, trade fair and planning services
For the home builder the advantages are obvious: at stilhaus all aspects of the building industry can be located side by side, providing much more comprehensive information and, in the ideal case, enabling consultants, experts and planners to work together and exchange ideas on the spot. As a result the layman, too, will be in a position to understand the relationships and synergies involved in the interplay between the various aspects of the building which have to be planned, such as flooring, kitchen, bathroom, lighting and furnishings. In concrete terms this means, for example, that planning the lighting can be implemented together with whoever is designing the kitchen and the bathroom.
Accordingly the success of this concept will depend greatly on the quality of the consultants who are made available by the manufacturers and retailers. The stilhaus concept even includes the provision of architects and interior architects who operate as freelance service providers and offer not just specific consultancy but the entire planning operation.
However, at stilhaus it will also be possible for customers to buy products directly because classical retailers, some of whom will be operated by stilhaus itself, will establish themselves among the product and brand presentations.
'Die Form' is a 3000 m² exhibition area and provides a unique platform on the Swiss market for premium international brands as well as top-quality newcomers from the fields of furniture, textiles, lighting, accessories and innovative product design – a small-scale trade fair which is open all the year round.
Top view on the stilhaus entrance hall, which will host the stilhaus restaurant after its completion in autumn 2012

Top view on the stilhaus entrance hall, which will host the stilhaus restaurant after its completion in autumn 2012
×The appeal here is in particular to companies which are unable to present their products in an optimum or comprehensive way at retail outlets. 'Die Form' offers around 50 manufacturers the possibility of displaying their products within the context of their own brand. The rental costs can be compared with the cost of a full page print ad, which can be very attractive if throughout the entire year the right target public can actually be contacted at the right time. The model already seems to be successful, because in spite of the strict selection criteria with regard to manufacturers the area is already more or less fully booked.
As a kind of permanent trade fair 'Die Form' also represents a service to the field sales teams of the manufacturers concerned, as well as to architects and planners. The products on display can be obtained only from the relevant specialist retailers.
Meeting point and interface between the conurbations of German-speaking Switzerland
In geographical terms stilhaus is located at the intersection of the motorways connecting Zurich, Bern, Basle and Lucerne. The A1/A2 motorway intersection area receives approximately 750,000 visitors a year and both literally and metaphorically this area offers 'space' for creating an individual identity. At 20,000 m² the stilhaus exhibition area is impressive, and it would not be possible to implement the architectural design of the building in a more urban context.
This is by no means to say that stilhaus is only surrounded by enormous parking areas. A park next to the car park gives stilhaus a special attraction in that a modern, prototypical house, 'Max', is being built in the centre of a garden created by a landscape architect. This is to be a symbolic representation of the holistic format of stilhaus, and display the latest products and trends. And because a picnic in the park is the ideal way of rounding off an excursion, stilhaus also features a culinary and cultural offering. In addition to innovative catering there are facilities for meetings, events and exhibitions. For Daniel Medina it is important that "At stilhaus visitors can simply enjoy themselves, have a good meal or drink a glass of wine, be inspired by wide cultural diversity or hold meetings of all kinds".
Rendering of the facade and the park surrounding stilhaus
A solid business model and background
The name 'stilhaus' is sure to remind those with a knowledge of the industry of 'Stilwerk' in Germany and justifiably so, because apart from their names there are also further similarities. A closer look indicates that stilhaus has learned a lot from the teething problems experienced by Stilwerk, and is accordingly being launched with a more selective concept and a range of products and services which is much more closely interrelated in terms of space. And Stilwerk also acts as godfather in 'proof of concept' terms, because its 'design department stores' have been operating successfully for years now, at least in Cologne, Hamburg and Düsseldorf. On the other hand the failure in Stuttgart also demonstrates the risks which accompany a project of this kind.
The fact that the courageous and persuasive young entrepreneur Daniel Medina comes from the founding family of the Hubacher furniture store provides the project not just with in-depth business experience but also with the necessary capital. stilhaus is an independent company which is not focussed on making a quick profit but has the aim and capacity to realise a long-term vision. From our point of view this is a further decisive detail which confirms that this concept is a sustainable one.
The official opening of stilhaus, which the whole industry is looking forward to with excitement, will be taking place in the autumn of 2012.



