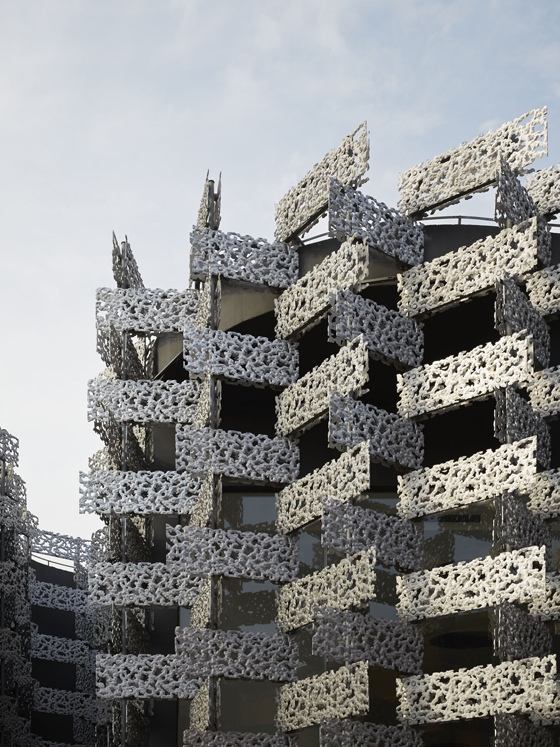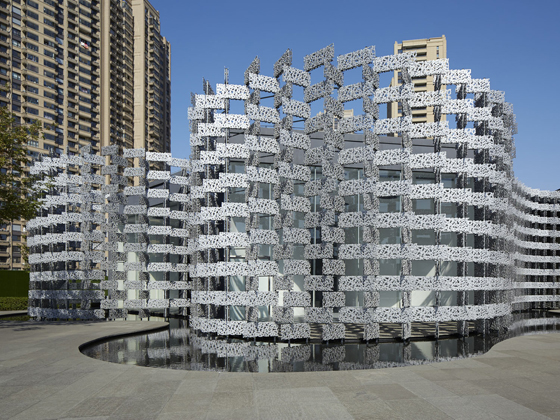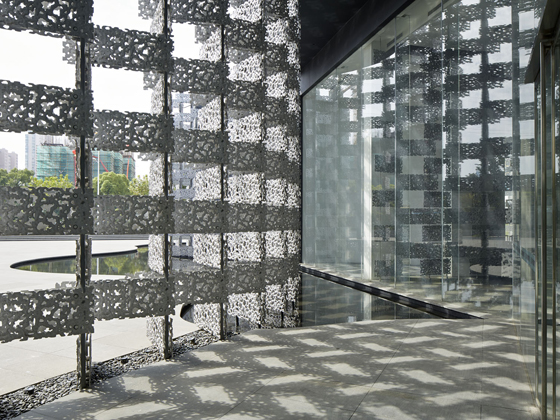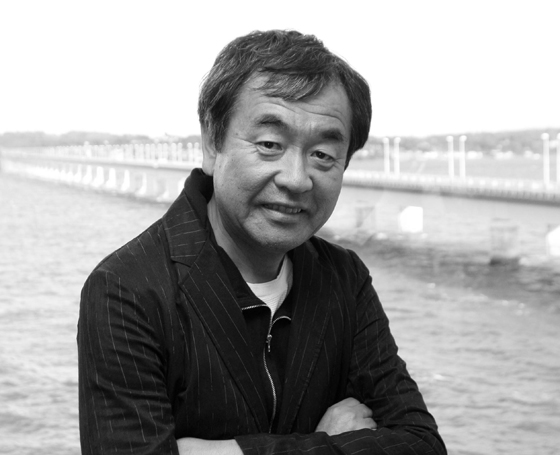Asian Architecture Now: Kengo Kuma & Associates and Wuxi Vanke
Text by Eleonora Usseglio Prinsi
17.01.18
This page has been archived and is no longer updated
The mixed-use arts complex Wuxi Vanke summarises architect Kengo Kuma's prolific work, which often translates cultural traditions through the manipulation of new materials.
Immersing architecture in the cultural environment is the key element of Kengo Kuma’s architecture. However, what is truly innovative is the way he reinterprets traditional elements through his pioneering use of materials.
This is the case of Wuxi Vanke, a red-brick cotton mill designed during the 1960s and now converted into a complex dedicated to art and retail. Located close to Taihu Lake (near Shanghai), the space includes a new curved extension clad with perforated metallic panels.
Mr Kuma says, "We got an idea from the shape of Taihu stone that was at the heart of Taihu culture, made porous panels with aluminium casting, combined them to create an amoeba-shaped space, and inserted it to the rigid structure of brick." The many holes in the curved aluminium facade allow sunlight to fill the room and gently illuminate the interior gallery.
Text by Eleonora Usseglio Prinsi







