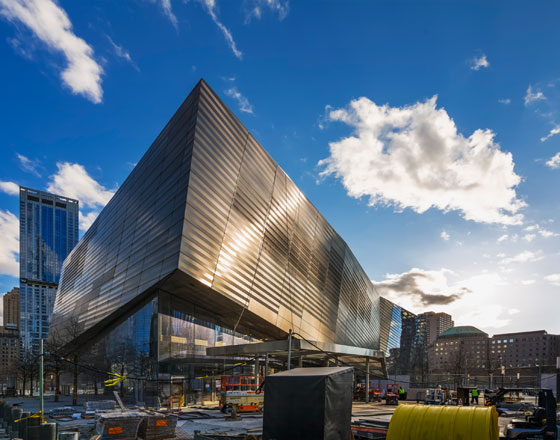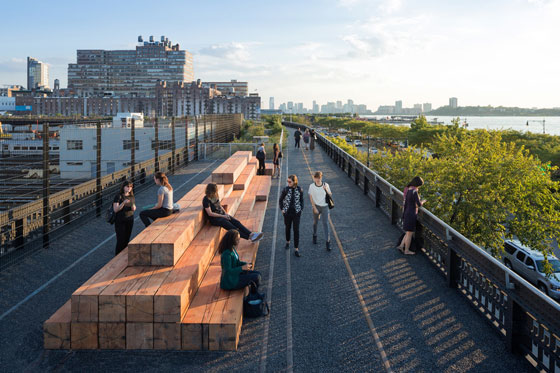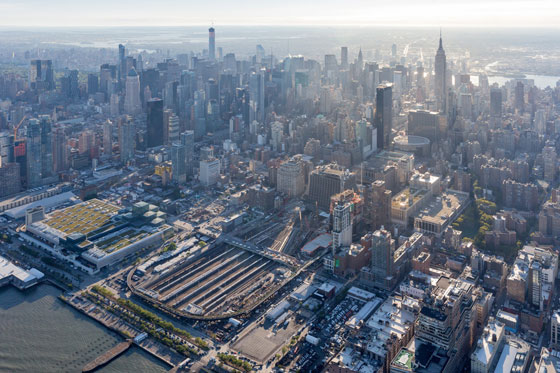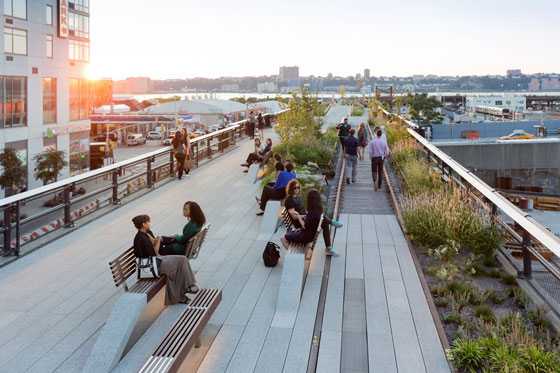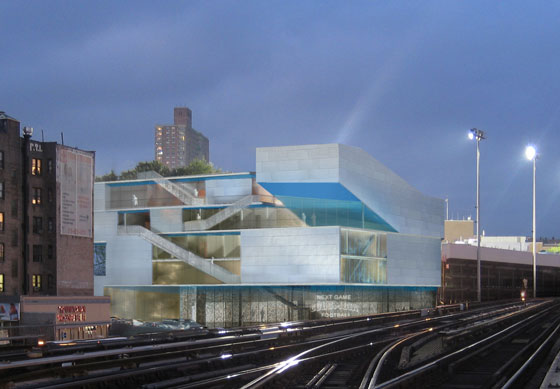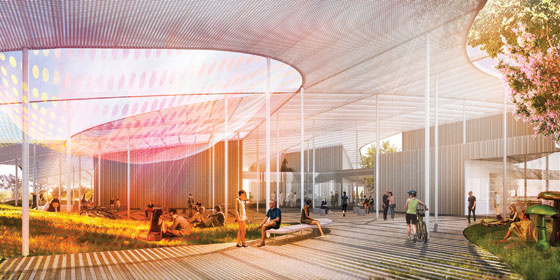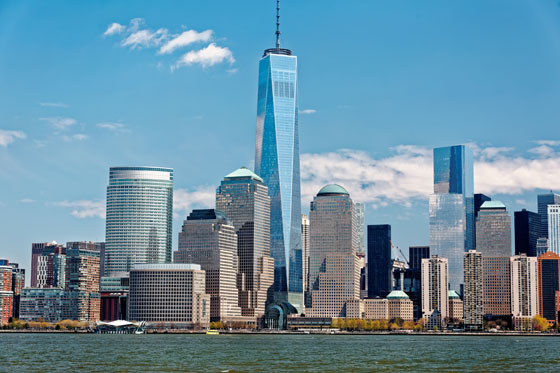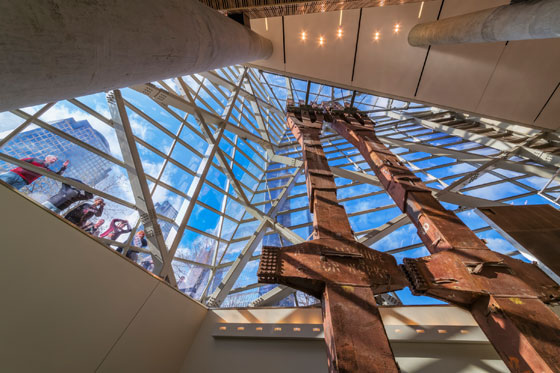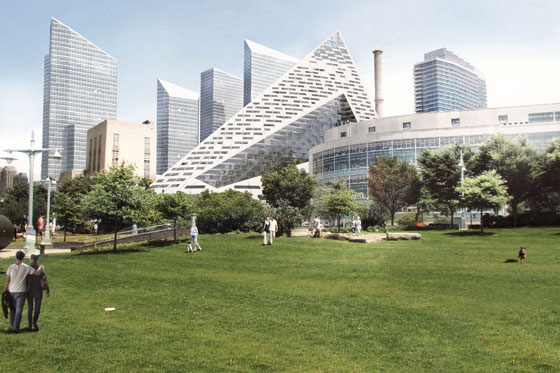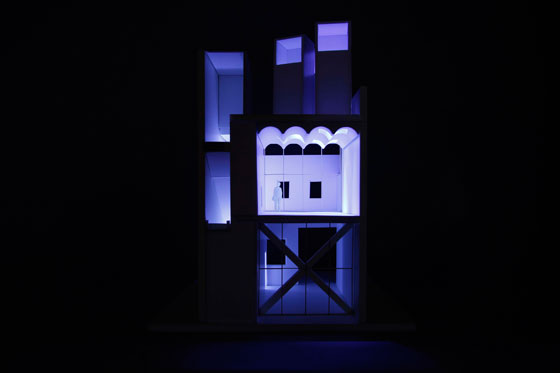Contemporary American Architecture
Text by TLmag
Brussels, Belgium
03.08.15
“As architects, we use our creativity to serve society—to make our communities better places to live. Through our profession and our life’s work, each of us has shaped and re-shaped the ever-changing narrative that is America in both humble and spectacular ways” said Elizabeth Chu Richter, Fellow of the American Institute of Architects 2015 at her recent appointment.
SNØHETTA - National September 11 Memorial Museum & Pavilion – New York
Under this auspice I selected, from an endless list of contemporary buildings and forward-looking proposals, both humble and spectacular faces of the American architecture scenario. Picking among young practices, foreign creative and well known names, the selection has become a carousel of different functions, ambitions and interventions that at different scales resew, physically and figurative, parts of cities and neighbourhoods. New York is obviously one of the main stages of this flamboyant bandwagon where architecture tries to glue eager developer interests and citizens needs.
DILLER SCOFIDIO + RENFRO
Surely considered one of the iconic urban space conversions, the New York High Line becomes a model for cities from all around the world. Recently inaugurated, the third and last branch of the elevated railroad has been part of the ambitious project carried on by Diller Scofidio+Renfro since 1999. The public park rises up nine metres over the street, penetrates city blocks, giving unexpected glimpse of city during your walk across deck paths and wild gardens.
DILLER SCOFIDIO + RENFRO – The High line – New York
STEVEN HOLL
“Points on the ground, lines in space” is the motto, stolen from football diagrams, of the project for the Campbel Sport Center for the Columbia University’s outdoor sports program designed by Steven Holl in New York. The complex geometry of the building is supported from a steel prefabricated structure that finds, through holes and extended glassy surfaces, a connection with the surrounding. Exteriors staircases, folded with tailored perforated metal panels, are clinging to the facades like twisted giant snakes.
STEVEN HOLL - Campbel Sport Center for the Columbia University - New York
SO-IL
Next year the Jan Shrem and Maria Manetti Shrem Museum of Art will become a new tile in the University of California campus in Davis. Florian Idenburg, Jing Liu and Ilias Papageorgiou, co-directors of SO-IL practice, have conceived the cover like a floating interwoven steel structure. The museum nearly disappears in the surround, blurring the edge between campus and interior. A Grand Canopy covers over 4.600 sqm of exhibition spaces, constantly evolving around the needs of the users.
SO-IL - Jan Shrem and Maria Manetti Shrem Museum of Art -Davis
SOM
Skidmore, Owings&Merrill, historical American architecture firm, has shouldered one of the most challenging projects over the last ten years, the redesign the amputated New York skyline. Completed in the end of 2014, One World Trade Center symbolically and practically brings back to downtown Manhattan the epicentre of the economical business. The chamfered angles transform the facades from a cubic base to an eight isosceles triangles, creating a kaleidoscopic effect of the sunlight over the building.
SNØHETTA
A system of ramps and stairs connects visually and psychologically the National September 11 Memorial Museum & Pavilion and the Memorial Plaza. The traces of the collapsed tower are still visible, in fact Snohetta decided to rescue two structural columns from the original towers within the atrium. The core is visible from outside through the inclined glassy facade to have a strong resonance for the visitors, as well as providing visual and architectural connection to the urban environment.
SNØHETTA - National September 11 Memorial Museum & Pavilion – New York
BIG
W 57 block combines the shapes of Mountain residential complex in Copenhagen with a fancy view over the Hudson River. Bjarke Ingel shapes his first development in the Big Apple claiming a glimpse over the block for everybody. Danish courtyard inspiration becomes a great link through private spaces and public park. The green space can be seen from the street and serves to extend the adjacent park, laying the foundation for the Dryline, a proposal for a protective system around Manhattan against future climate events.
MOS ARCHITECTS
Hilary Sample and Michael Meredith founders of MOS Architects deals in Brooklyn with an atypically narrow plot long over 35m, trying to sets up the best lighting and ventilation conditions to house an artist studio and residence. Vertical solar chimneys provide natural lights to the various levels, unifying, organising the interiors and maintaining independent the two functions. The additional structure is inserted in the existing brick perimeter. The project includes a collection of large and small scale elements tailored for the building.

