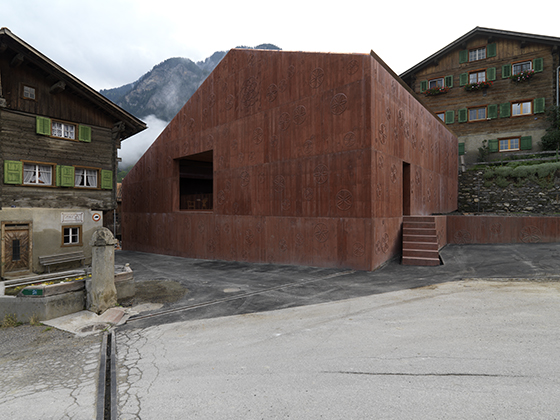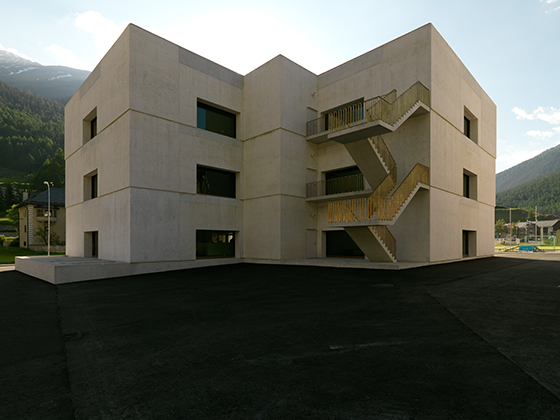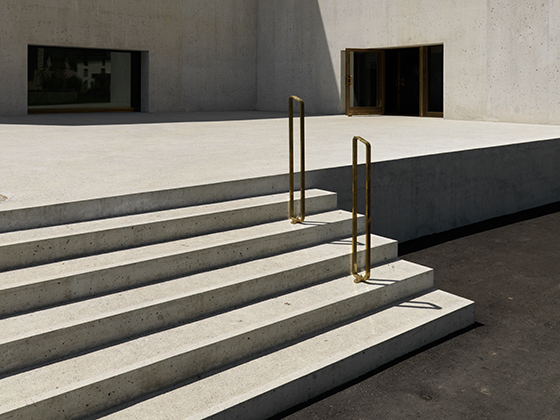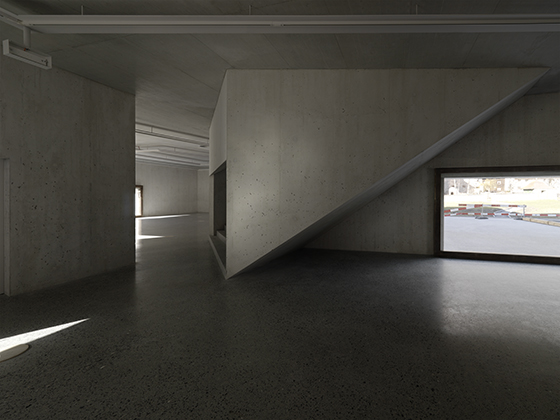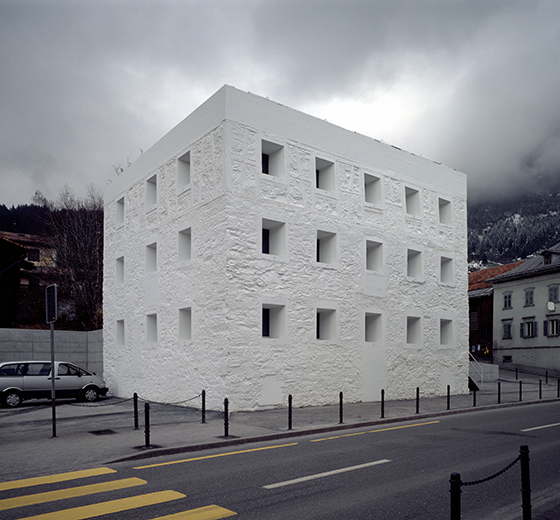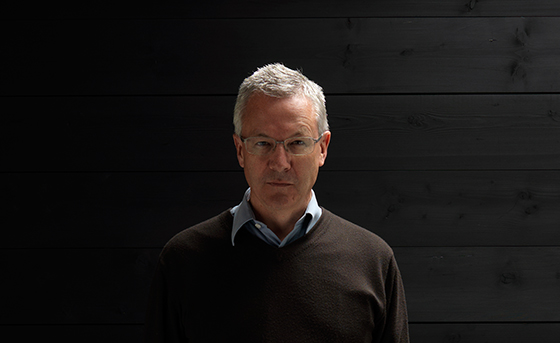Olgiati’s Purity
Text by Peter Dumbadze
01.09.16
This page has been archived and is no longer updated
Valerio Olgiati’s architecture is all about purity. It embodies a purity of form, of material, of light and of aesthetic experience. The structures that he and his atelier design are striking. For students of architecture, they are textbook examples of the ways in which details and materials can simultaneously occupy a variety of scales and dimensions. This careful attention to the scripted dialogue of design provides for an orchestrated experience that stands apart from any neighbouring buildings or spaces. The choreography between the ideas, drawings, construction and the final delivered space are proof of Olgiati’s involvement at all stages of a project’s life.
Working from his office in Flims, a small town in the Swiss canton of Graubünden, Valerio Olgiati has created an impressive portfolio of works, including the Paspels School, Das Gelbe Haus, Atelier Bardill and the National Park Centre at the Swiss National Park, among others. The aforementioned projects, like many of the works executed by the office, have a unique impact on the Alpine landscape. The look of the small towns in the valleys below the snow-capped peaks helps to underscore the clean, disciplined aesthetic of Olgiati’s architecture.
The son of the Swiss Modernist architect Rudolf Olgiati, the younger Olgiati has worked to distance himself from the methodologies and thinking of his father. Modernism was a profound moment in architectural history. Its drive for reasoned decisions and a concise cultural narrative helped to cement the idea of the architect as a genius who can create profound change. Since the era of Le Corbusier and the Bauhaus movement, the notion of the architect as genius has been greatly debated. This discussion plays out in Olgiati’s work. While he does not see himself as a Modernist in any capacity, he embodies the idea of the architect as an author whose duty is to create a complete architectural experience. The concept of the architectural author is quite different from the practice of someone like Bernard Tschumi, whose definition of the author’s identity is constantly in flux. For Olgiati, the fixed relationship between the subject and the designed object allows for a purity that typifies his designs. Olgiati’s work is thus distinguished by its resistance to time. The ideas that he posits in each project are able to live on ad infinitum, thanks to his atelier’s careful orchestration.
We can see this monumentality at work at the National Park Centre in the Swiss National Park in Graubünden. Resting on top of the black tarmac, the structure is like an inverseziggurat, whose white, concrete structure plugs directly into the ground. The building looks as though it had been chiselled from a hunk of stone. It is composed of two cubes that come together in a diagonal embrace. The walls are punctured by dark, rectangular windows on each level. They stand in stark contrast to the smooth, white façade, but also give an indication of the thickness of the walls. Planned as a tourist centre for the adjoining park, the space is sterile yet inviting. For visitors, Olgiati is like a storyteller. He does not want to tell you everything about the space at once. The characters that form the entirety of the building develop slowly. They range from details revealed by the intricacies of the space to the gentle yet provocative play of daylight moving across the surfaces of the structure. From this assemblage of elements that make up the larger structure results a certain experience of the space that Olgiati wants visitors to take away with them. The building serves a modern-day cathedral for the town. It sits at the centre of the town’s culture and is immobile, like the landscape itself.
Olgiati’s design for the Atelier Bardill functions similarly. Commissioned by the poet and musician Linard Bardill, the space is a sanctuary for composition and self-reflection. The building is set in the centre of the small town of Scharans, Switzerland, on the site of an old barn. Olgiati had to work within the tight confines of building codes, which stipulated that a new design could occupy no more space than the structure that preceded it. These parameters became advantageous for Olgiati’s design. They encouraged him to adopt a scenographic approach to envisioning and designing the space. The outside of the structure features ruddy, brown walls marked by the strong, angular lines of the atelier’s massing. These walls are punctuated by a smattering of star-shaped bas-relief figures that give the otherwise flat wall a feeling of depth. The texture’s subtlety is only revealed by the passing daylight. Inside, the space is divided into two clear zones. It is a modern-day take on the medieval monastic cloister and has one large room for Bardill to work in. The only items to populate this space are a long reading table, a computer, a chair, a couple of musical instruments and an Eames lounge chair.
In the corner is a simple fireplace, which helps underscore the ascetic nature of the retreat. Yet Atelier Bardill’s coup de grâce lies elsewhere. To find it, you have to look beyond the large plate-glass window that separates Bardill’s workspace from the open-air courtyard. There, a large, concrete oculus straddles solid walls on all four sides, opening the interior up to the sky above. It resembles one of James Turrell’s installations. It is here, along a path that rings the garden inside, that Bardill can ponder his latest work while circumambulating the space. Like the monks of centuries past, he can use walking as a means to encourage deep thinking. This feature is emblematic of Olgiati’s architecture. He uses architectural devices as a way to orchestrate a prescribed use of the space. Rather than merely suggesting a certain use of the building, Olgiati expresses the way that the space is to be used through his composition of void and solid, light and dark. The binary between the outside and the inside of the Atelier Bardill clearly demonstrates this principle. The fact that Olgiati once told a group of students that his favourite book is Ayn Rand’s The Fountainhead should come as no surprise to his fans. The story of Howard Roark and the idea of the architect as hero illustrate Olgiati’s practice in many ways. Like Roark, he believes that the architect embodies the Renaissance man. Therefore, his intellectual and creative output should not fall victim to the demands of an anonymous public. If anything, Olgiati is similar to a Modernist artist. His work embodies the idea that the role of the architect is to teach people how to view and understand a building. This relationship produces a purity that is not based on essential truths per se. Rather, it creates an aesthetic experience that remains under the control of the building’s original author, the architect.
Essay by Peter Dumbadze
