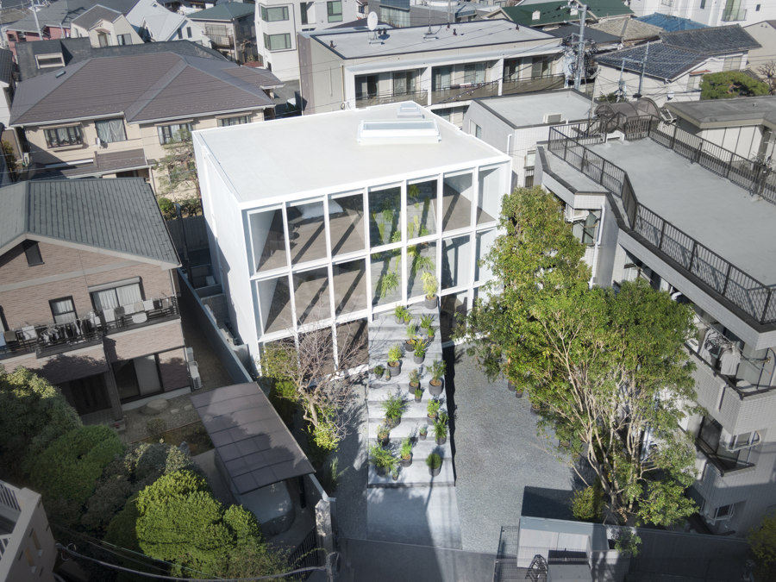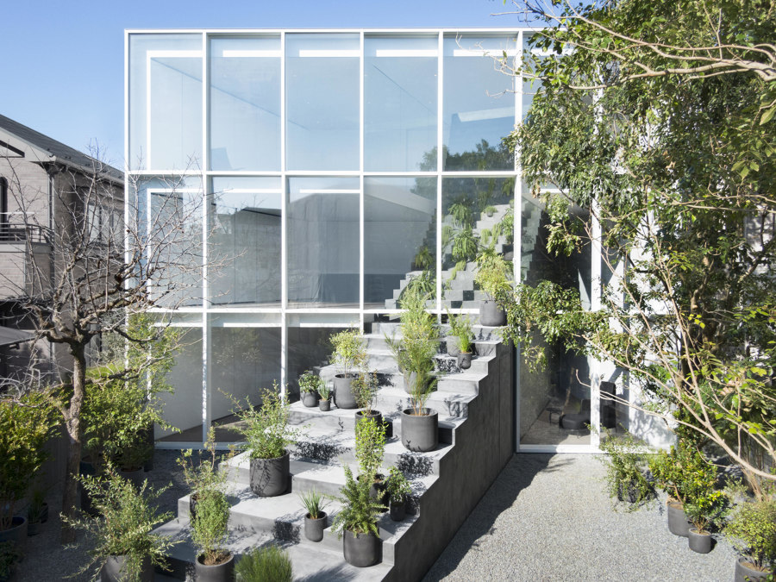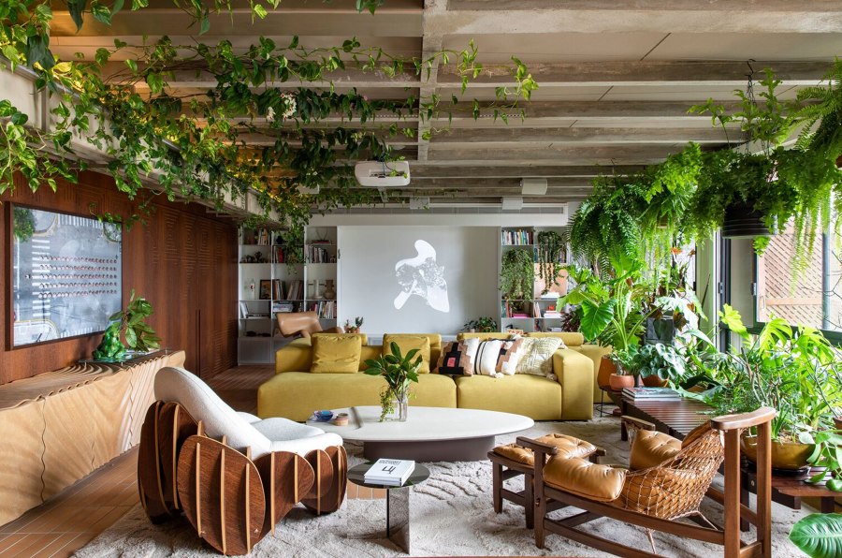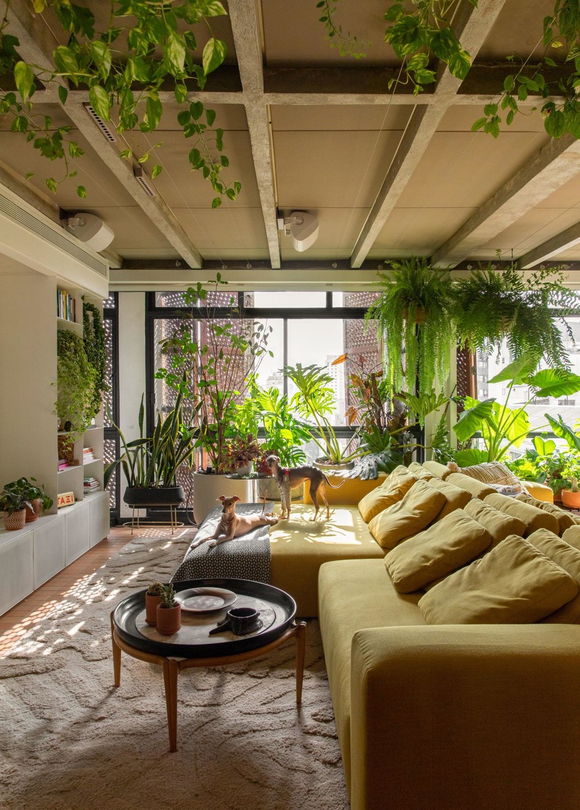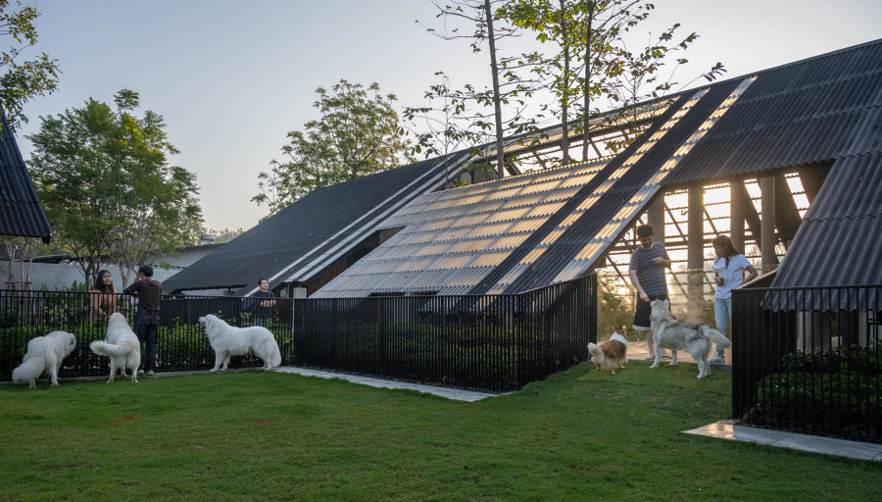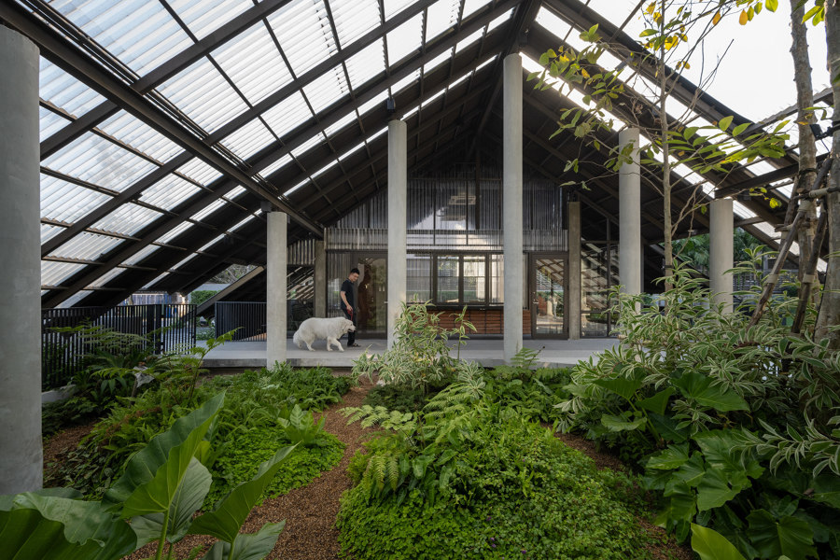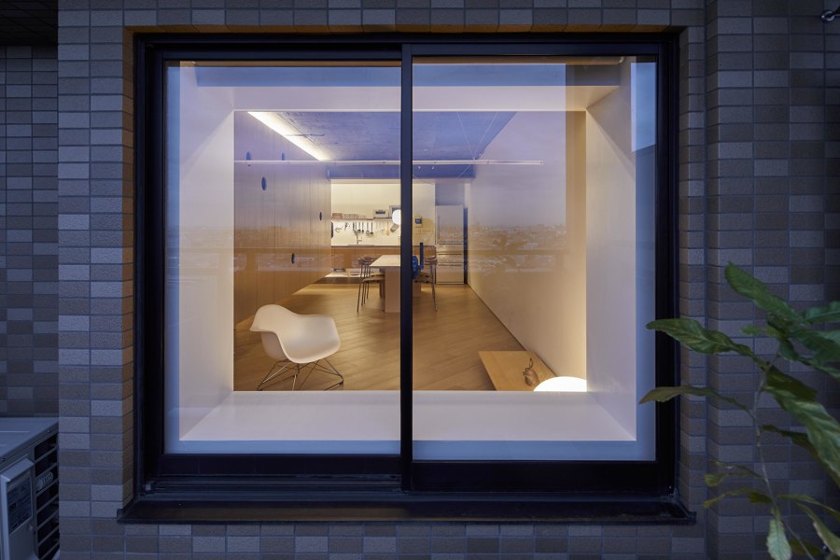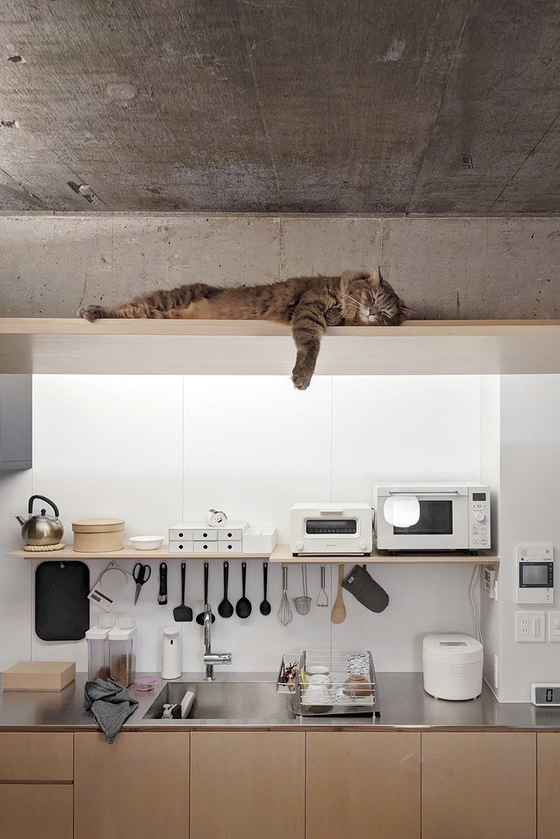Inter-species residences: houses for plants, animals and humans
Text by Valentina Diaz
22.01.24
By considering the spatial needs of their co-habitants, these projects create a purposeful architectural environment to elevate their domestic experience. Featuring Nendo, Estudio Guto Requena, EKAR and Hiroyasu Imai.
Projects such as Dog / Human House by EKAR in Thailand showcase design flexibility and sensibility for the needs of their various inhabitants. Photo: Rungkit Charoenwat
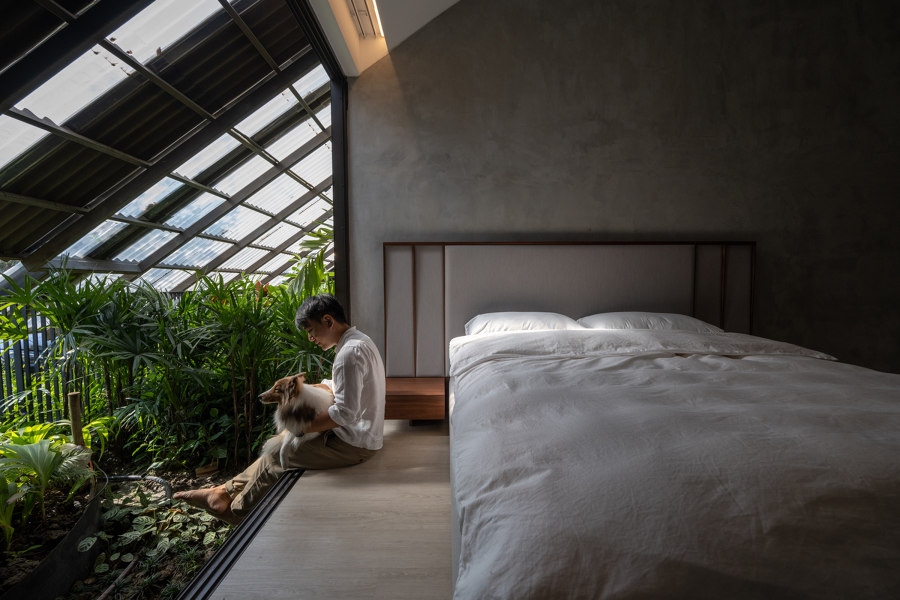
Projects such as Dog / Human House by EKAR in Thailand showcase design flexibility and sensibility for the needs of their various inhabitants. Photo: Rungkit Charoenwat
×In acknowledging that both plants and animals residing within our houses are domesticated entities, we can consider whether we should confine them within the functional boundaries of human-centric living. Which begs the question, what could be labelled as a worthy inter-species dwelling?
The architectural resolution of space can conceive a residence as an interspecies domestic system and consequently, engage a variety of species with one another and with their environment in an equitable manner. These four residences challenge the conventional concept of domestic architecture primarily tailored for human inhabitants.
At Nendo’s Stairway House in Japan, the rethought staircase element pierces the building from the front yard, climbing up toward a skylight. Photos: Takumi Ota
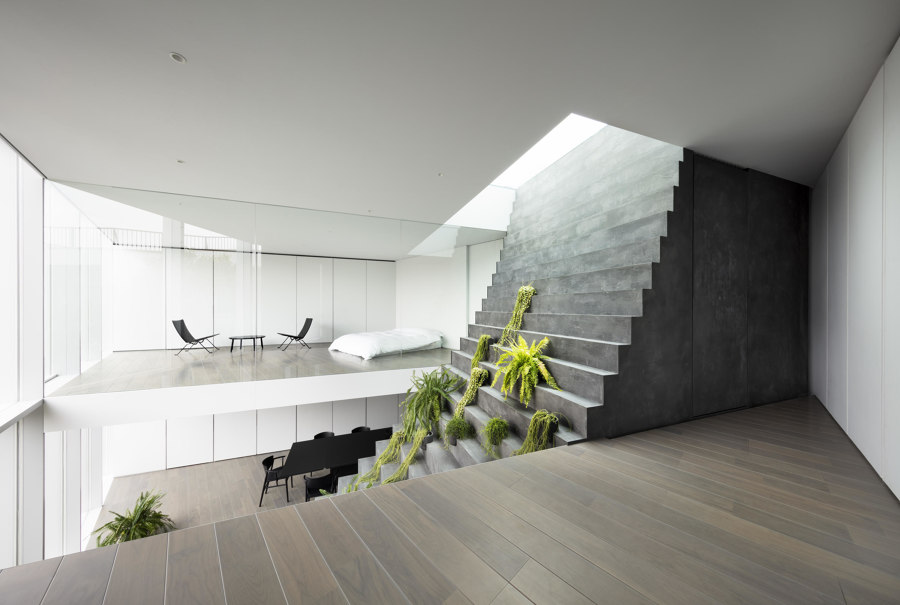
At Nendo’s Stairway House in Japan, the rethought staircase element pierces the building from the front yard, climbing up toward a skylight. Photos: Takumi Ota
×Stairway House in Minato City, Japan, by Nendo
In this residential design, a staircase goes beyond its obvious function of facilitating vertical circulation within a three-story structure. In place, it is repurposed to create a generous space for both plants and the eight cats that predominantly reside on the first floor with the elder generation of the family. This strategically positioned element in Stairway House fosters an ideal spatial arrangement for the flourishing of plants. Nendo activated a full window as part of the front facade that enhances this effect and creates a greenhouse-like environment.
In acknowledging that both plants and animals residing within our houses are domesticated entities, we can consider whether we should confine them within the functional boundaries of human-centric living
The consideration of sunlight direction, positioning and its relationship with this staircase optimises environmental conditions, promoting the well-being of the plants. Simultaneously, the staircase offers the resident cats an elevated view point to survey their territory, find refuge, bask in the last rays of sunlight and keep their agility in check as they climb, contributing to their overall health and flexibility.
A diverse array of predominantly native plant species embraces almost every corner of Varanda Apartment in Brazil, blurring the lines of its technological operating system. Photos: Maíra Acayaba
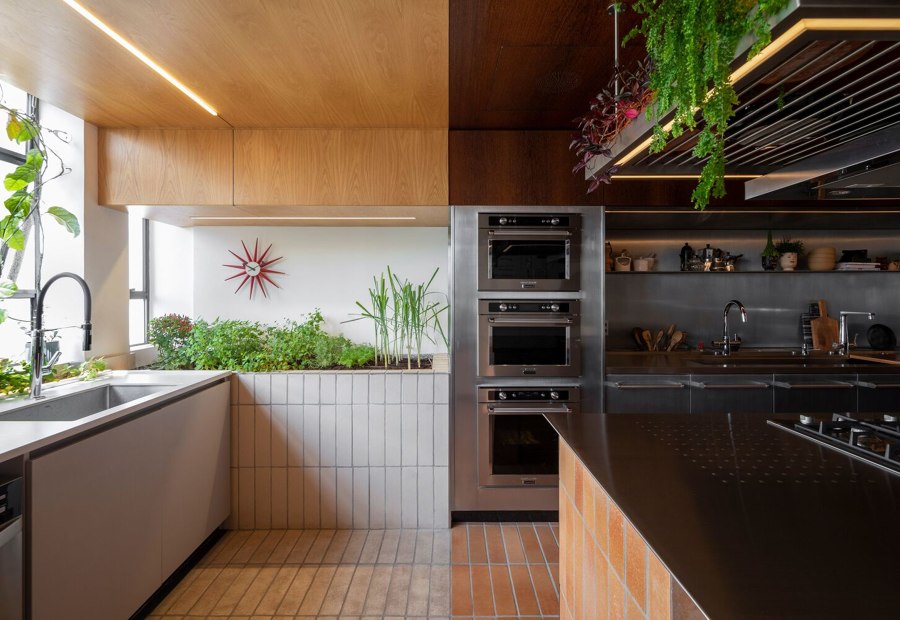
A diverse array of predominantly native plant species embraces almost every corner of Varanda Apartment in Brazil, blurring the lines of its technological operating system. Photos: Maíra Acayaba
×Varanda Apartment in Sao Paulo, Brazil, by Estudio Guto Requena
In a noteworthy fusion, this hybrid apartment by Estudio Guto Requena, nestled within one of Sao Paulo's modern landmarks, crafts a versatile private biome that encourages coexistence by incorporating technologies that enhance the systematic utilisation of its space such as network cables, microcontrollers, and sensors. The environment hosts a variety of cohabitants, including plants, fruit trees, a productive vegetable garden, two dogs and humans who find themselves elevated high above the city.
Greenery shares the living space with Varanda apartment's other residents, creating a unique and biophilic living experience
The architects transformed an apartment without a traditional balcony into an innovative spatial configuration that provides optimal conditions for lighting and heating of its resident plants with an abundance of floor-to-ceiling glass and natural materials. Notably, the greenery shares the living space with Varanda apartment's other residents, creating a unique and biophilic living experience.
The expansiveness of Dog / Human House by EKAR enables its owners to showcase the comfort experienced by the resident trees and dog, even within a semi-enclosed space. Photos: Rungkit Charoenwat
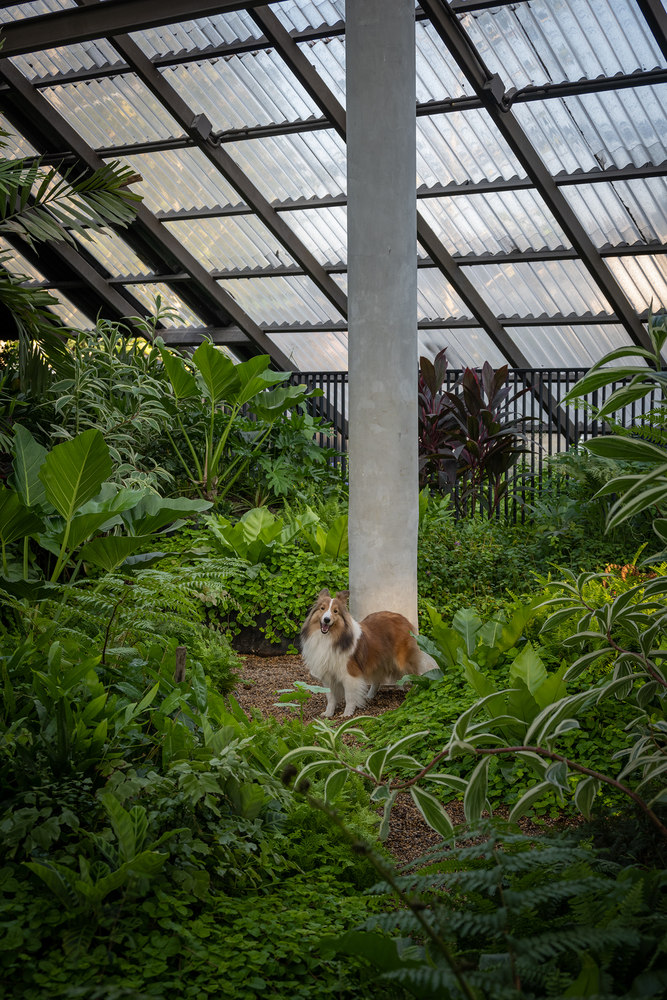
The expansiveness of Dog / Human House by EKAR enables its owners to showcase the comfort experienced by the resident trees and dog, even within a semi-enclosed space. Photos: Rungkit Charoenwat
×Dog / Human House in Phra Prathom, Chedi Sub-district, Thailand, by EKAR
EKAR architects add a twist to traditional structural elements and thus democratise the multipurpose of their Dog / Human House. By subtracting certain surfaces in the roof, trees can grow unrestrictedly, main columns serve as the dogs' designated urinals and the deliberate absence of rainwater collection channels ensures that water freely slides down to nurture the surrounding soil. The home’s pool is equipped with stairs designed to cater to both dog and human scale, promoting shared utility.
EKAR's design philosophy for this house revolves around recognising the disparity between human and dog scales within the spaces where their vital activities take place. Prioritising the spatial requirements of all inhabitants leads to an inter-species house that ensures no competition arises among its occupants for well-being, comfort and enjoyment. The architects highlight that ‘being respectful to each other is, presently, the major issue of being a human, and so be the architecture.’
Furniture pieces intend to multiply possibilities of use. At Boko House, purposeful holes as part of the built-in shelves are hiding spaces for cats and hide technology like a projector for their human owners. Photos: Hiroyasu Imai
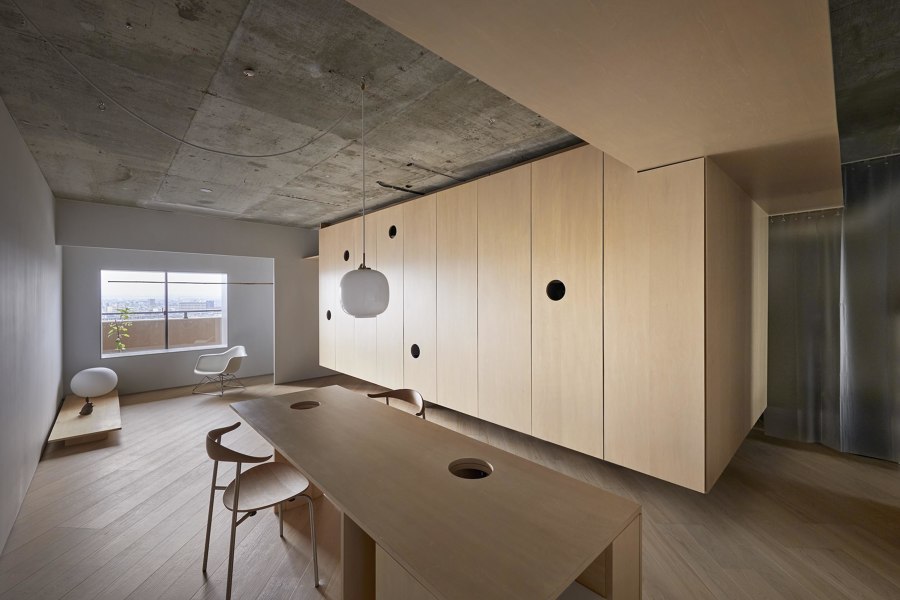
Furniture pieces intend to multiply possibilities of use. At Boko House, purposeful holes as part of the built-in shelves are hiding spaces for cats and hide technology like a projector for their human owners. Photos: Hiroyasu Imai
×Boko House in Matsudo, Japan, by Hiroyasu Imai
In a reduced space, Hiroyasu Imai redefines the purpose of furniture, traditionally designed solely for human use, by imbuing it with a conscious dual utility. This transformation is exemplified in a 65m2 apartment in Japan, where two cats and a couple reside, engaging with the furniture in a manner that reflects a deep understanding of the habits, life and safety of both species.
'To humans, it functions as a partition and to feel depth and space. To cats, it functions as one big plaza and place to hide'
This perspective expands the realm of possibilities for the feline inhabitants within the shared living space for humans. The designs not only serve a dual purpose, but they also adapt the nature of their original use to accommodate the needs of both species. Hiroyasu Imai explains: ‘We applied a 350 mm gap under the shelves, kitchen and washbasin. To humans, it functions as a partition and to feel depth and space. To cats, it functions as one big plaza and place to hide.’ Boko House not only allow coexistence but also enhances the practicality of the common habitat for both human and feline residents.
© Architonic
Head to the Architonic Magazine for more insights on the latest products, trends and practices in architecture and design.

