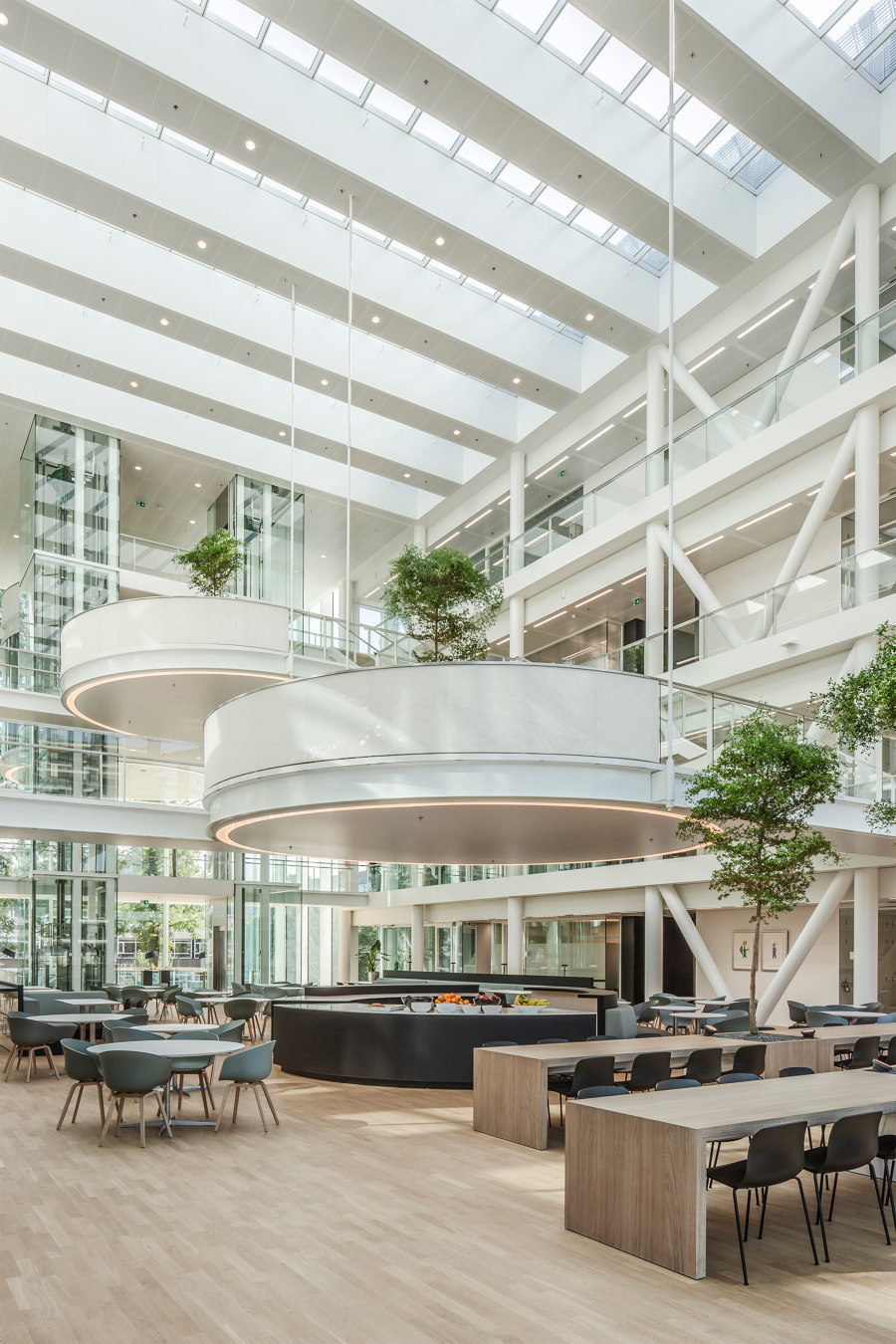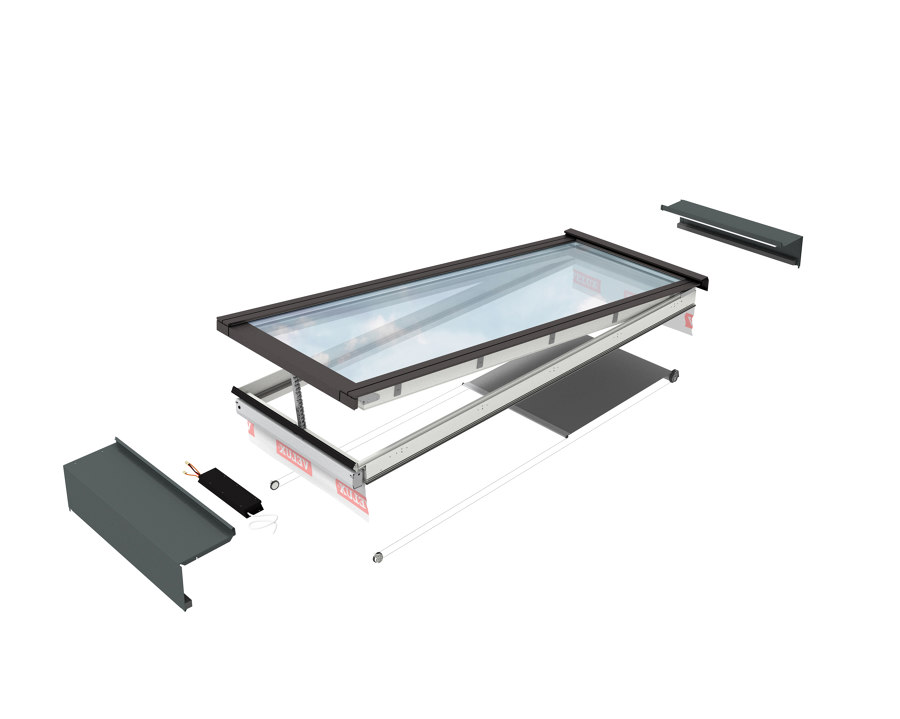Above us only sky: VELUX Modular Skylights
Brand story by VELUX Commercial
Hamburg, Germany
11.11.19
This page has been archived and is no longer updated
With its VELUX Modular Skylights, the large-scale, modular, glass roof system, VELUX Commercial brings maximum daylight into public, commercial and industrial buildings.
Modular design. Filigree structure. More daylight: The new Step Solution range complement the VELUX Modular Skylights system with filigree design variants for larger openings in the roof
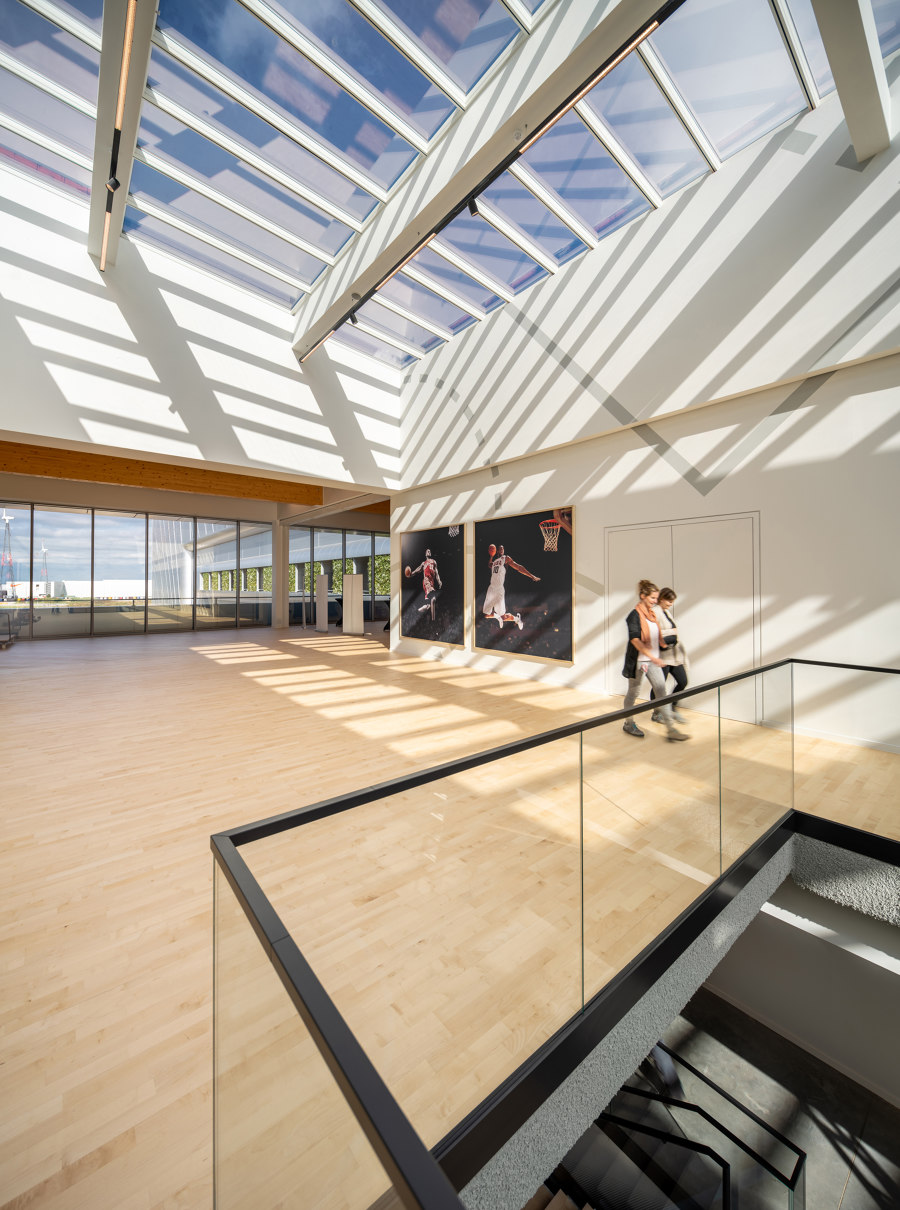
Modular design. Filigree structure. More daylight: The new Step Solution range complement the VELUX Modular Skylights system with filigree design variants for larger openings in the roof
×Man is designed for outdoor living, but on average he spends 90% of the day indoors. But the demand for more ‘light and air’ is not a new thing for the building industry in the modern age, and a whole series of studies have long since proven the positive effects of daylight and fresh air on our well-being and health.
Providing buildings with sufficient light and air has been VELUX's goal for over 75 years. While the company at first concentrated most of its energies on the residential market, the launch of VELUX Modular Skylights, the large-scale glass roof system, in 2012 marked a move into the contract sector. At the beginning of 2019, the new VELUX Commercial division was established, focusing on daylight solutions for public, commercial and industrial buildings.
Studies have proved the positive effects of daylight and fresh air on our well-being and health.
VELUX Modular Skylights are based on a prefabricated modular system that offers a multitude of options and solutions for daylight openings in the roof. Since the system was developed, a number of outstanding buildings have been created in which these skylight systems provide a healthier indoor climate, and from a holistic point of view, also support sustainable energy concepts. The following examples show certified buildings that are good for both the environment and users alike.
The Green Solution House on Bornholm (Denmark) serves as an innovative laboratory for sustainable building and living (Photo: STAMERS KONTOR)
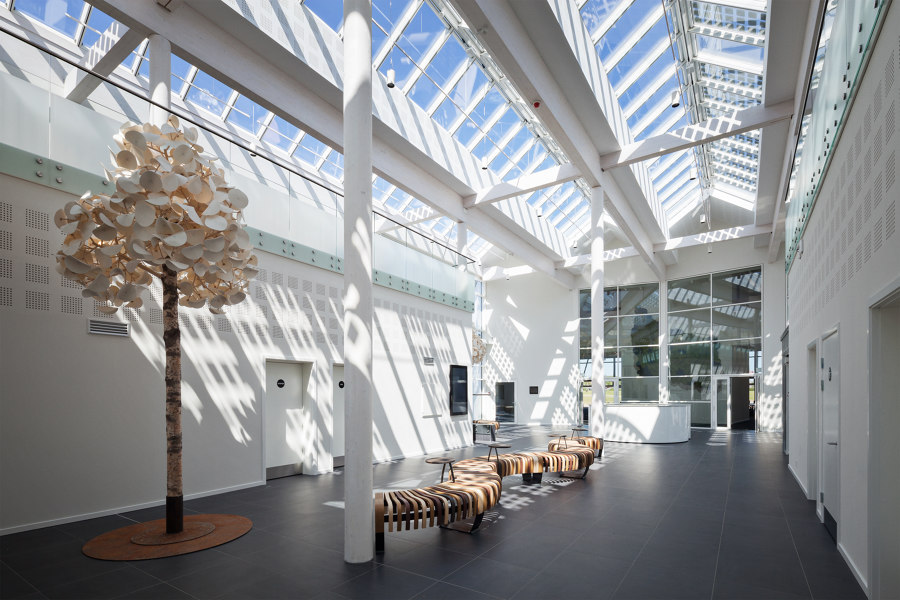
The Green Solution House on Bornholm (Denmark) serves as an innovative laboratory for sustainable building and living (Photo: STAMERS KONTOR)
×One example of a consistently sustainable building is the Green Solution House on the Danish island of Bornholm. The hotel and conference centre also serves as a laboratory for sustainable building and living. In 2015, it was rebuilt and extended by GXN Architects according to the Cradle to Cradle principle. Daylight also played a key role in this project’s ambitious sustainability goals. To this end, the new atrium and reception area were installed with Velux’s ridgelight lighting solutions – some of which were also equipped with photovoltaic cells – resulting in these areas now being provided with natural light.
Natural light, natural materials and natural green are the main components of Geelen Counterflow’s sustainable office environment in Haelen (Netherlands)
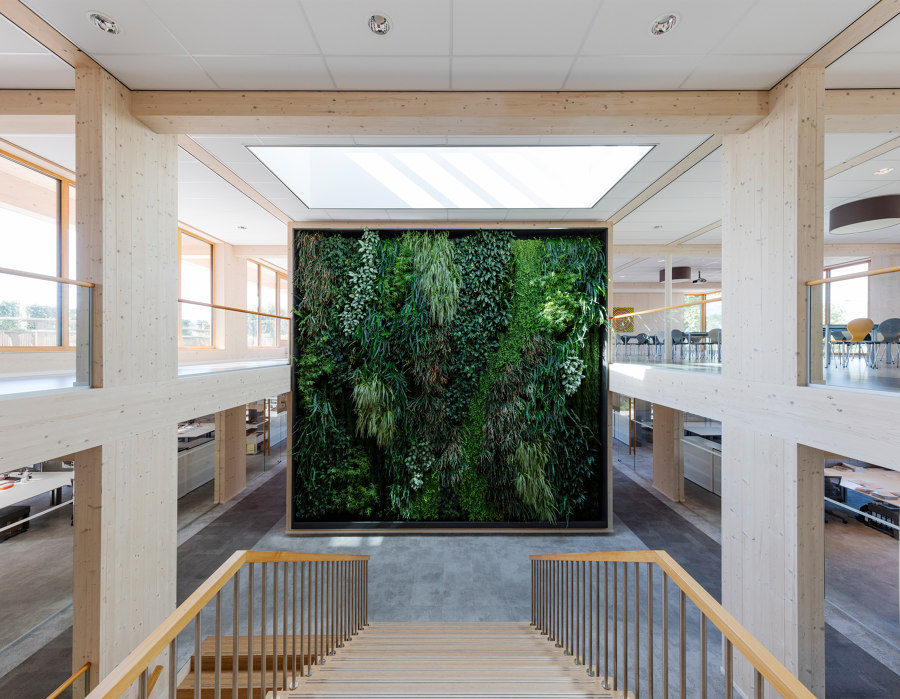
Natural light, natural materials and natural green are the main components of Geelen Counterflow’s sustainable office environment in Haelen (Netherlands)
×Geelen Counterflow's office extension in Haelen, Netherlands, was also designed according to the Cradle to Cradle principle and can therefore be dismantled and recycled. The design for this energy-neutral, solid wood building came from Architecten en Bouwmeesters. The rooms are arranged around a two-storey atrium into which three large skylight modules have been integrated in order to direct maximum daylight into the interior of the building. In addition, an ecological garden and a green wall in the atrium itself make the building a green oasis.
Challenging design meets simplicity and performance: skylight with VELUX Modular Skylights at DZNE, Bonn (Germany)
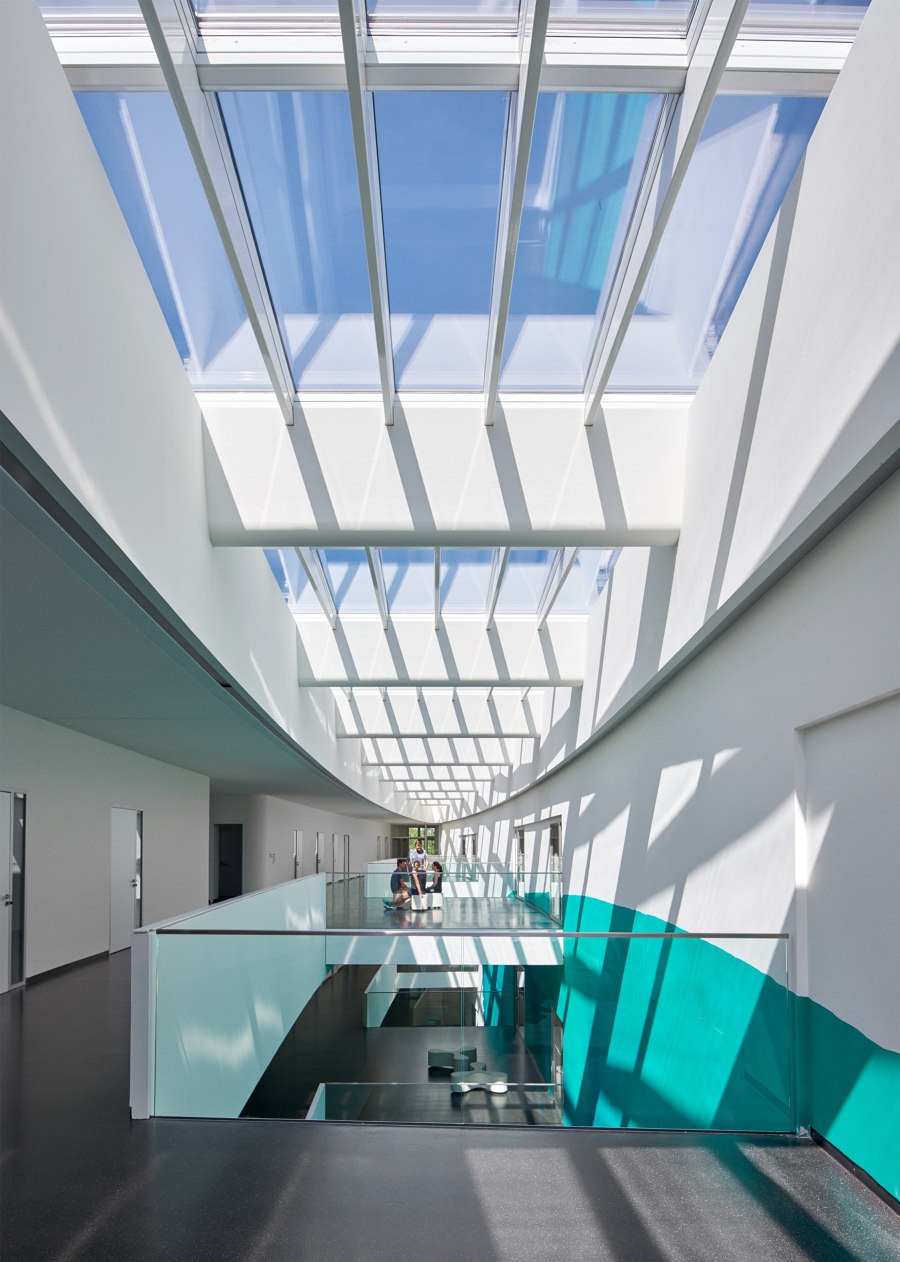
Challenging design meets simplicity and performance: skylight with VELUX Modular Skylights at DZNE, Bonn (Germany)
×Changing working methods in the field of research, which focus on teamwork, interdisciplinarity and communication instead of a linear approach, require new communication infrastructures. The supply of daylight and fresh air plays an important role in recreation as well as work areas. This also applies to the new premises of the German Centre for Neurodegenerative Diseases (DZNE) in Bonn by Wulf Architekten. Two atriums form the centres of the research complex and are spanned by innovative glass roofs, one of which is equipped with VELUX Modular Skylight Longlights in a classic arrangement, the other with Ridgelights in an oval shape, reminiscent of a ship’s hull.
The light-flooded atrium as a place for communication at Genmab, Utrecht (Netherlands)
The Genmab Research and Development Centre in Utrecht Science Park is a special place for the exchange of knowledge and the development of innovative ideas. The central element of the building, designed by cepezed architects, is a transparent atrium. Once inside, it almost feels like you are standing outside. This is made possible by an enormous glass roof made up of 128 Atrium Longlight modules. The building meets high sustainability standards – important criteria for attaining which, included meeting certain levels of natural lighting and interior ventilation.
The Utopia Library in Aalst (Belgium), was awarded the BREEAM Excellent Certificate, and the skylight, with its 64 VELUX modules, made a significant contribution to this
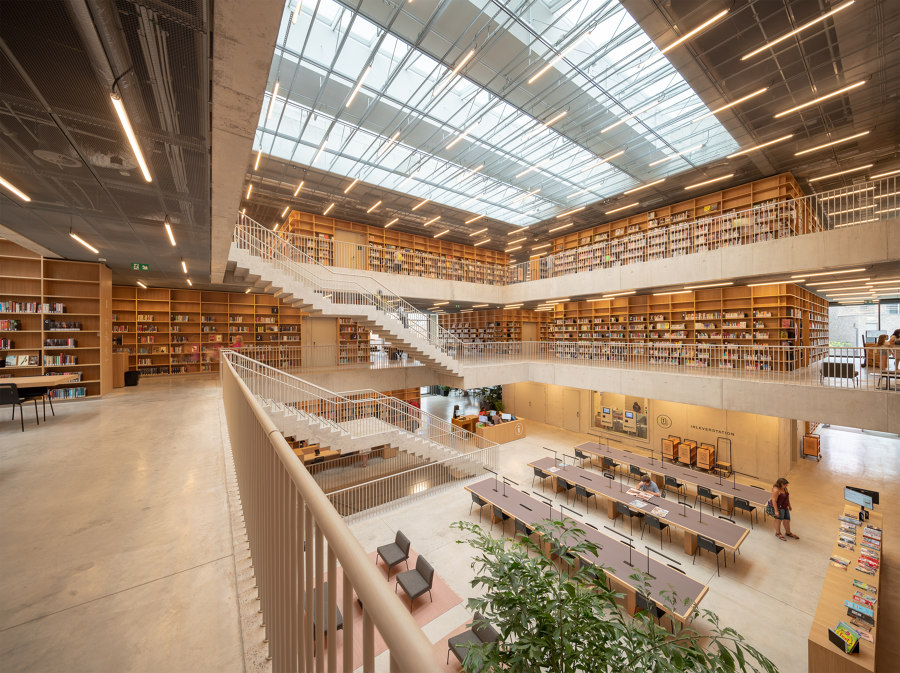
The Utopia Library in Aalst (Belgium), was awarded the BREEAM Excellent Certificate, and the skylight, with its 64 VELUX modules, made a significant contribution to this
×The Utopia Library in Aalst, Belgium, also benefits from a generous skylight roof. KAAN Architecten created an intimate and open building whose atrium is spanned with 64 VELUX Modular Skylights. A metal net beneath accommodates all the technical systems and at the same time, filters the daylight. In this way, brick walls, bookshelves and reading areas are bathed in a pleasant, soft light.
The examples mentioned show that good architecture affects productivity, concentration and health, and an adequate supply of daylight and direct access to the outside are important factors for realising these things. VELUX Commercial supports this with VELUX Modular Skylights. This glass roof system offers modules in a broad range of dimensions and for a broad range of requirements – from daylight solutions for large atriums and patios to narrow corridors.
The prefabricated, modular VELUX Modular Skylight system enables easy planning and implementation of innovative daylight and ventilation solutions for public and commercial buildings
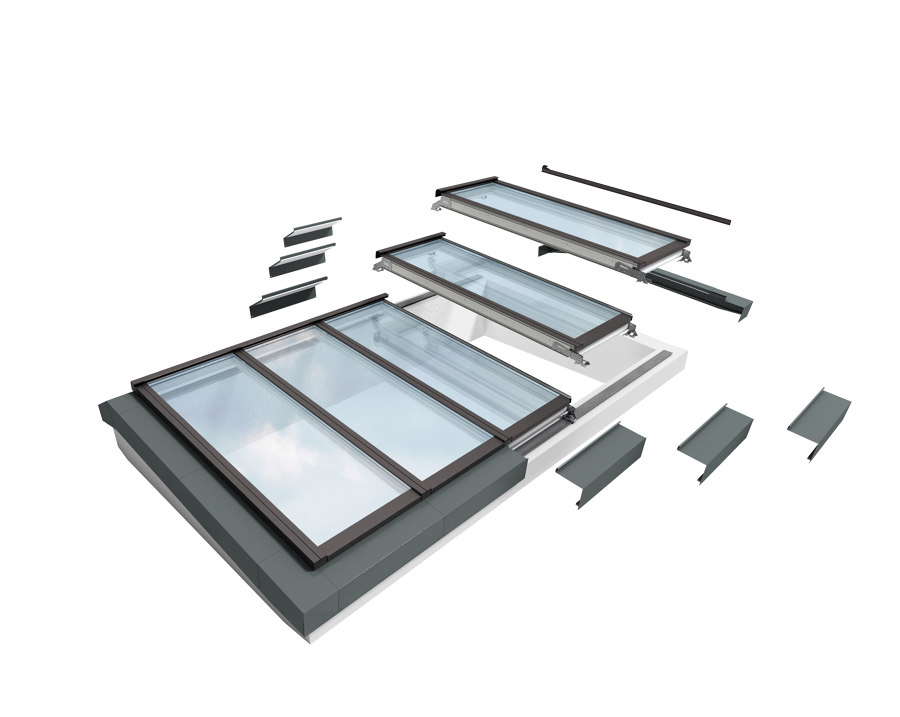
The prefabricated, modular VELUX Modular Skylight system enables easy planning and implementation of innovative daylight and ventilation solutions for public and commercial buildings
×The latest product in the VELUX Modular Skylights family is the recently launched Step Solution range. With it, VELUX Commercial has designed a new variant of the step rooflight solution, which is particularly suitable for glass surfaces which cover larger spans. The step solution is characterised by step-like rooflights with a lower construction height as well as integrated drainage. It thus offers a slimmer design and allows even more daylight to enter the interior of the building.
© Architonic





