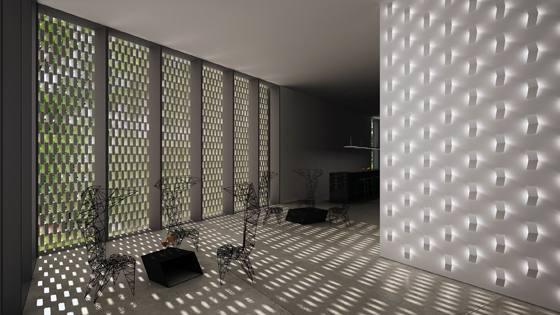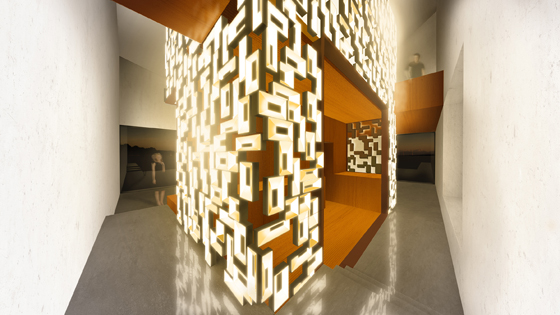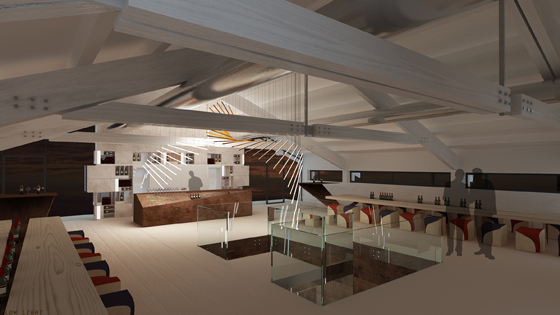Building with Light
Text by Vibia
Gavà- Barcelona, Spain
20.12.12
What is the perfect lighting? It depends… Maybe is the one that allows you to build the space, to create atmospheres using light and shapes. An object transformed into an essential component in design today.
And so, as lighting becomes more and more the centerpiece in rooms, landscapes and architectural spaces, three young, yet experienced architecture and interior design studios explore new approaches to the theme of light in architectural design as part of the CREA AWARDS challenge.
The goal: to experiment with light and modularity using Vibia’s new CREA lighting collections.
The result: Three outstanding projects that perfectly combined the conceptual interaction of the light setting with the architecture and space.
The Optical Window by Smart Metropolitans (Poland); Magda Paryna, Kasia Paternoga, Kasia Dobiecka
The space represents a clear architectural concept of a dreamy, intimate environment that plays with light and shadow with the use of perforated external walls. The direct sunlight produces a beautiful and contrasted shadow on the floor.
The internal wall has an artificial light installation with the use of integrated, wall mounted FOLD (Built-in) luminaries by Vibia, which creates a similar pattern on the wall. The light-source is not seen, but the light throws sharp-edged shadows where the lampshade touches the wall, creating a visual dialogue, a poetic interaction between external daylight and internal artificial light.
During the day, the wall functions as a bas-relief, with tectonics harmonized to the natural light, passed by the brick-wall openings. At night it becomes an impressive light installation.
Vibia’s FOLD lamp has been developed as a structural element of the wall itself, an integral space fabric, as an installation and permanent element of the artist building hall.
“Our goal was to create something that it could also be considered art. We wanted to create a living sculpture, not only for the human activity but also for the game of lights”, said Kasia Paternoga.
Built Link by Jan Ulmer Architects (Germany); Jan Ulmer and Frieder Scheuermann
The Berlin firm has implemented the use of LINK lamps by Vibia as 'bricks' to literally build with light.
As a result, in 'Haus Edelmann' the rooms open out around a voluminous core, whose outer shell consists of a self-supporting light structure.
“We wanted to build with light … based on modularity, we looked at different products and found the LINK collection by Vibia, which symbolize for us light as a brick”, said Jan Ulmer
The individual elements of this core of light can be switched on or off or dimmed in order to differentiate the surrounding areas and functions. Inversely, as a dynamic light sculpture, it depicts the different ways the occupants of the house make use of the various spaces in the course of the day.
Light becomes visible as an architectural theme, as if it was the starting point for the architectural concept itself.
Flow Light by IM LAB (UK); Alessandro Isola, Supriya Mankad and Piotr Sawczuk
Multiple rooms interlinked by a staircase: the project is both a lighting solution highlighting the main areas of display and a sculptural interpretation of the space guiding the visitor through the vertical connection.
HALO by Vibia allows for exactly that spatial movement through the building, aligning light with the visitor’s motion and hence adapting the right product to a complex space. The flowing design was inspired by the movement of wine being poured out of the bottle.
“The concept, which is the base of our company, is modularity and flexibility. We believe that a user has to have the possibility of changing and adapting the space where he lives in”, said Alessandro Isola.
....









