Villeroy & Boch: Collaborative workspaces – extraordinary bathrooms
Text by Villeroy & Boch
Mettlach, Germany
21.10.19
Fabrik N°09: an office concept that brings new and sustainable life to an existing structure and depicts modern working environments in an innovative high-tech area.
The central market square with a wide wooden staircase is a welcoming place to work and relax – a place to hold meetings or for spending evenings together watching football on the big screen
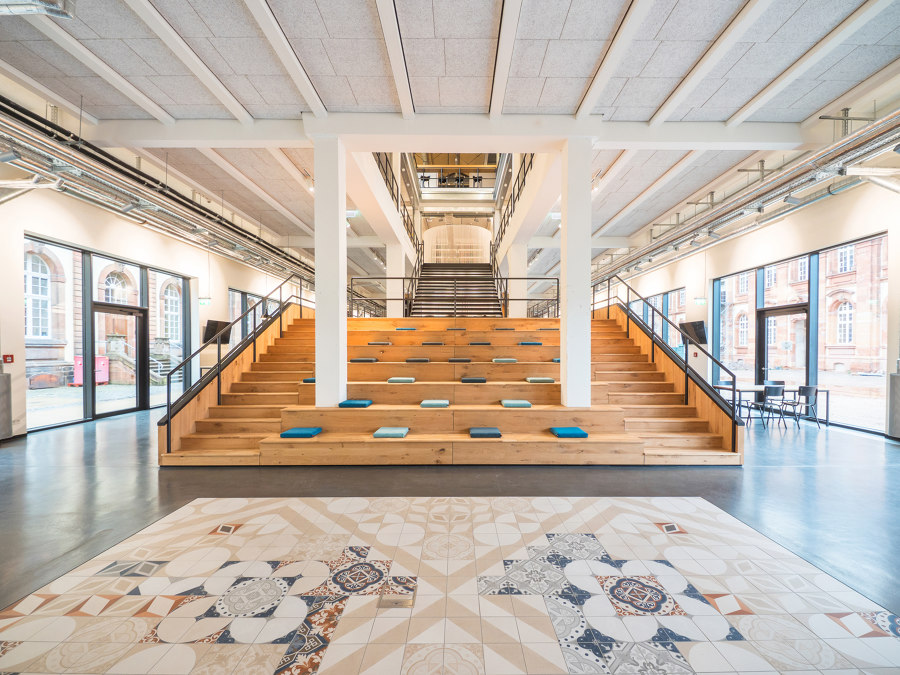
The central market square with a wide wooden staircase is a welcoming place to work and relax – a place to hold meetings or for spending evenings together watching football on the big screen
×Collaborative workspaces and extraordinary bathroom designs
Today, the only reminder of the existence of these former warehouse and production premises is the name: Fabrik N°09 (Factory N°09 ). Villeroy & Boch has developed a new office and conference centre with a modern working concept for its employees as part of the “Mettlach 2.0” site development project. With its diverse spectrum of working spaces, the building has broken away from conventional office structures in favour of open spaces and different working areas to foster communication and cooperation among all employees. A prime example of creative project solutions can be found in the building’s sanitary facilities where the ceramic specialist has embraced unconventional bathroom designs.
Open networking spaces, scattered throughout the building, provide hubs for swapping ideas while enjoying a casual cup of coffee
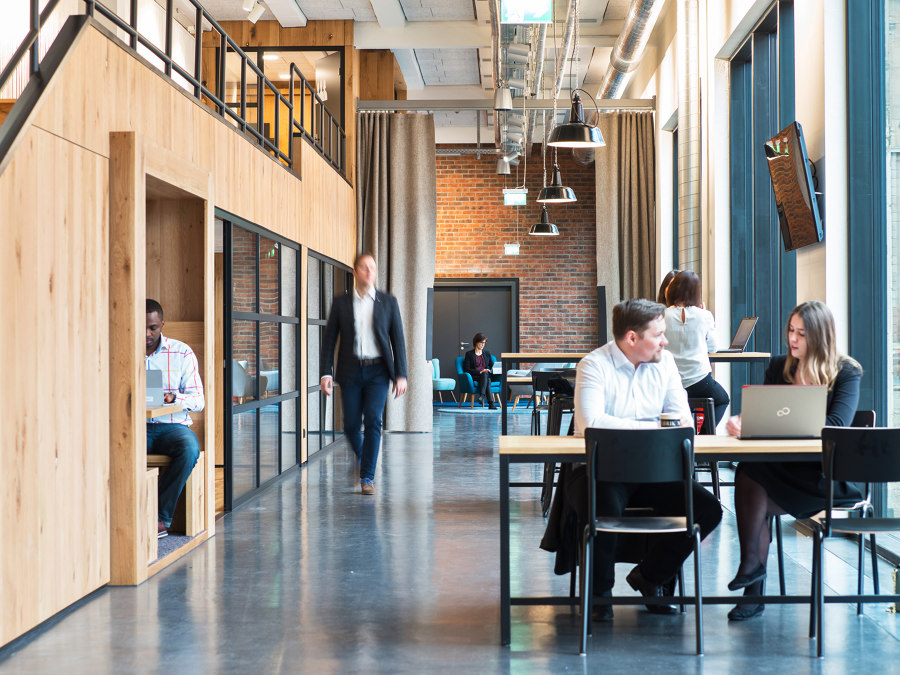
Open networking spaces, scattered throughout the building, provide hubs for swapping ideas while enjoying a casual cup of coffee
×The flexible office areas can be used for project work. The height of all desks can be adjusted electrically, therefore adapting quickly to any employee
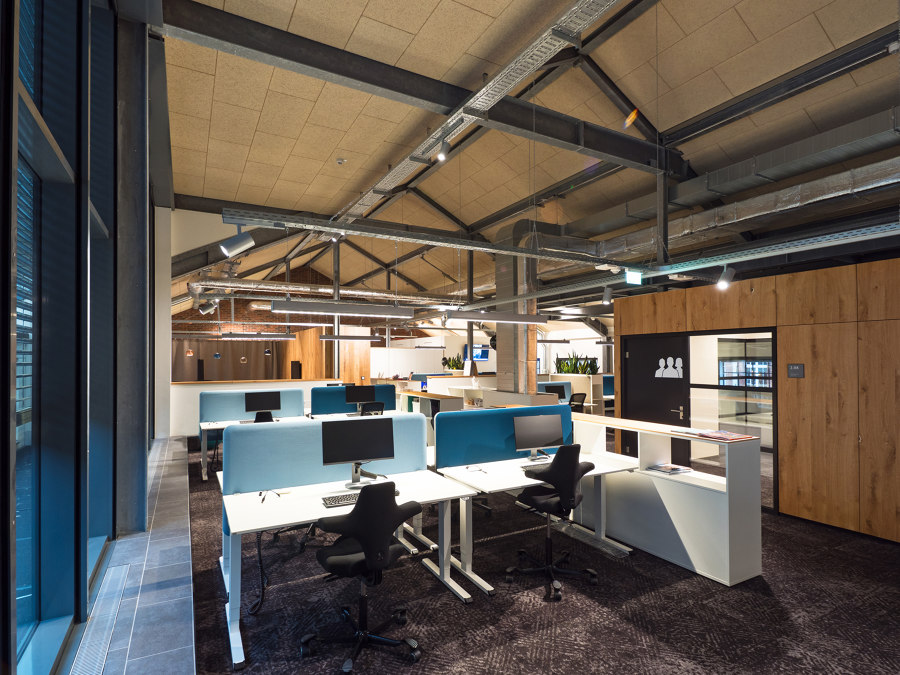
The flexible office areas can be used for project work. The height of all desks can be adjusted electrically, therefore adapting quickly to any employee
×Space for innovative ideas
The building covers more than 4,000 square metres across three floors. A large oak staircase takes centre stage, connecting the ground floor to the upper stories and allowing an unrestricted view between the different levels. The openness of the building produced by the high space also symbolises how people work at Fabrik N°09, namely within a culture of open communication and creative discussions. More than 200 employees from Marketing, the Online Unit, PR and Product Development & Product Management can make use of the diverse workspaces available in three zones – “Marketplace”, “Work” and “Networking”. Employees can find a tailored space and working environment for every task in Fabrik N°09. For example, they can collaborate in the group work areas and project rooms, the “silence” rooms are perfect for tasks requiring concentration and the networking areas can be used for working in between meetings or for swapping ideas with colleagues.
From the colour scheme to the plant decoration through to the typical background noise – the Amazonia bathroom radiates exotic charm
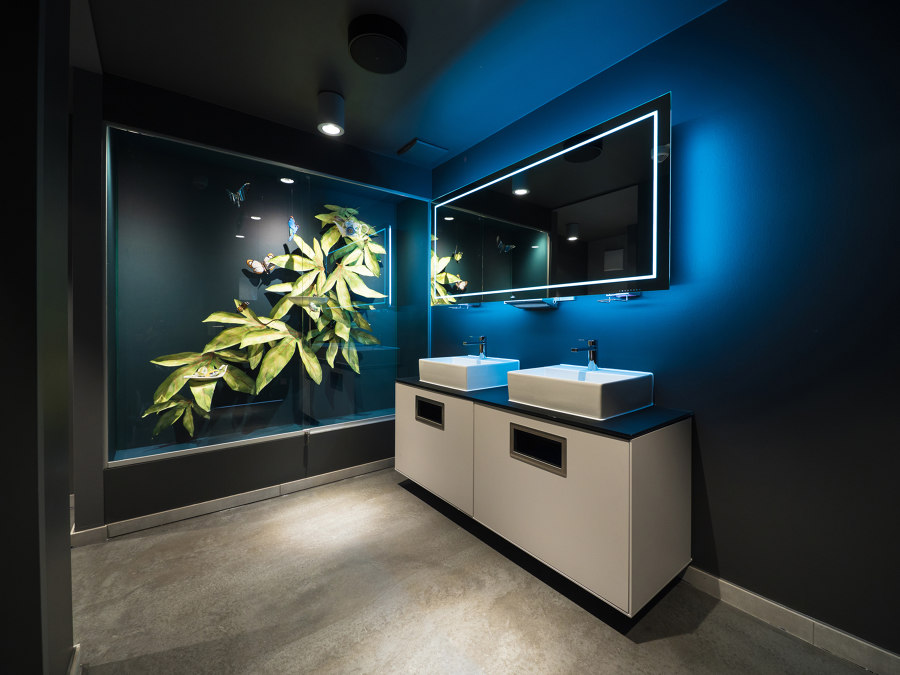
From the colour scheme to the plant decoration through to the typical background noise – the Amazonia bathroom radiates exotic charm
×The Zen garden whisks employees and visitors away to the Far East. In line with the relaxed atmosphere in the toilet, the shower toilet – popular in Asia – pampers users with extra cleanliness and freshness
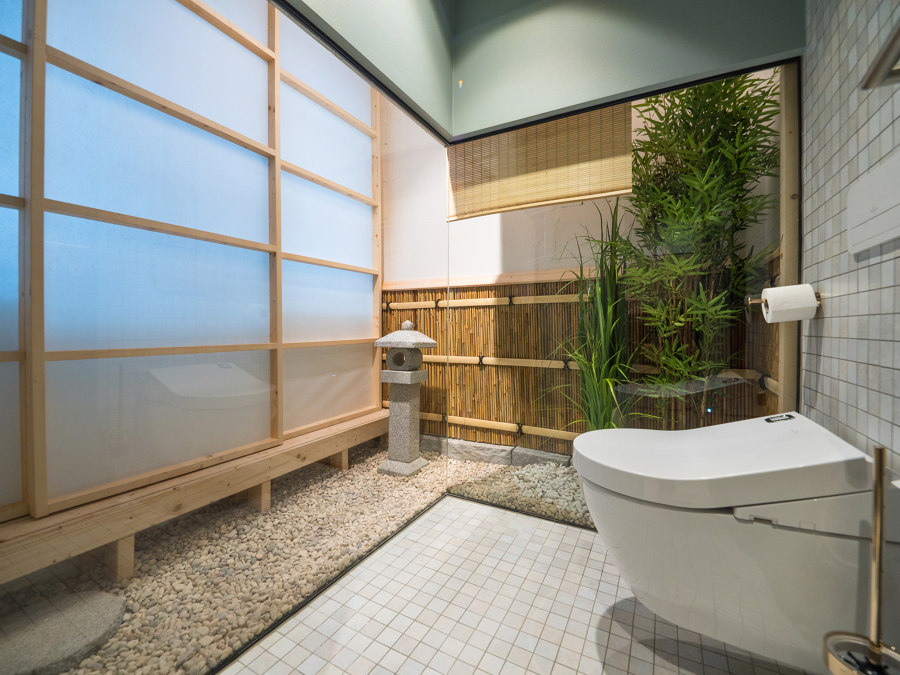
The Zen garden whisks employees and visitors away to the Far East. In line with the relaxed atmosphere in the toilet, the shower toilet – popular in Asia – pampers users with extra cleanliness and freshness
×Creative project solutions for the sanitary facilities
The toilets in the building are an excellent example of creative project solutions for sanitary facilities: no two lavatories are the same at Fabrik N°09. There are seven toilet facilities in total, all fitted exclusively with Villeroy & Boch products and featuring different themes designed specifically for Fabrik N°09, accompanied by the appropriate music: from energy-boost rooms with vibrant colours or a metallic look to a zen garden through to Amazonia or jungle bathrooms. These extraordinary bathroom designs represent unconventional solutions in public areas.
This bathroom is bursting with energy. And it shows just how multifaceted Villeroy & Boch products are, for instance the semi-recessed washbasin in elegant black
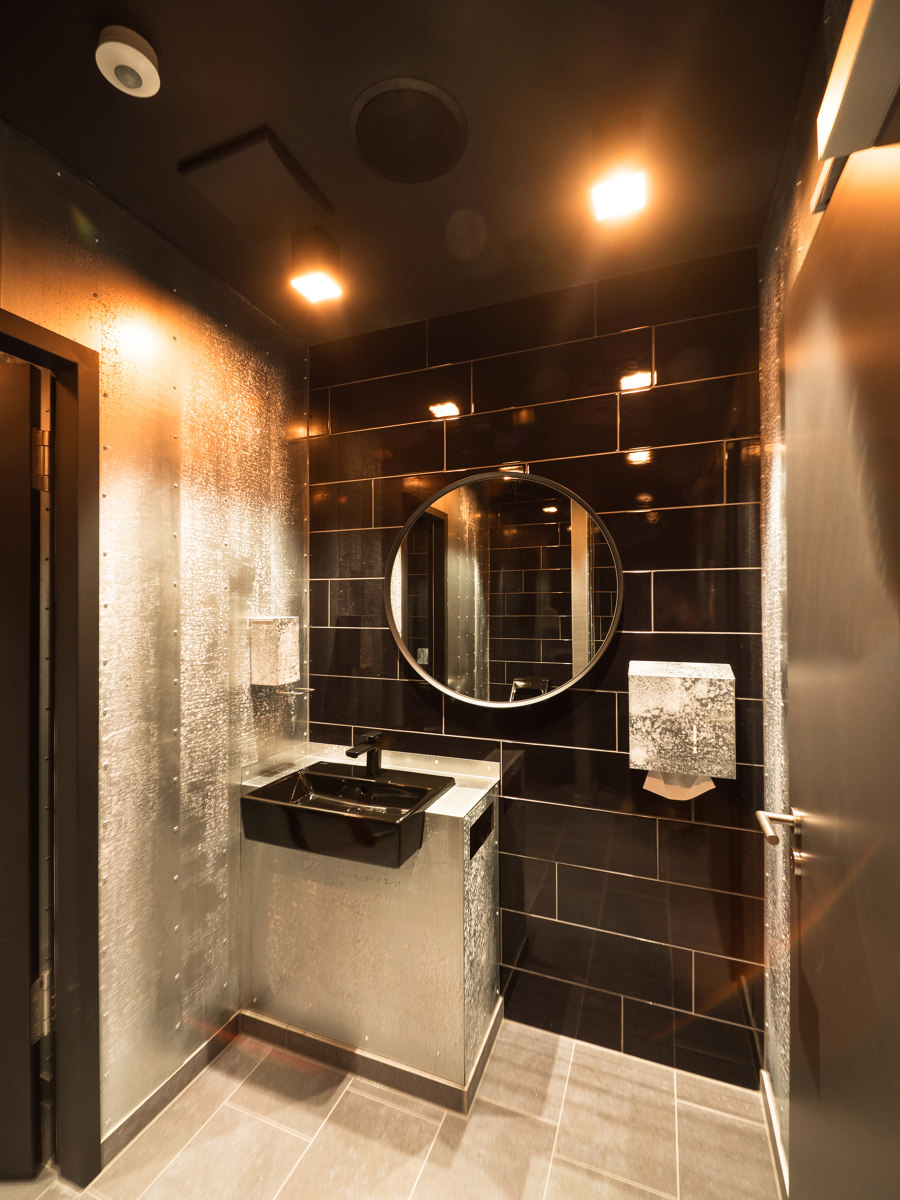
This bathroom is bursting with energy. And it shows just how multifaceted Villeroy & Boch products are, for instance the semi-recessed washbasin in elegant black
×At Fabrik N°09, interdisciplinary, cross-departmental teams strive to create bathroom solutions of tomorrow
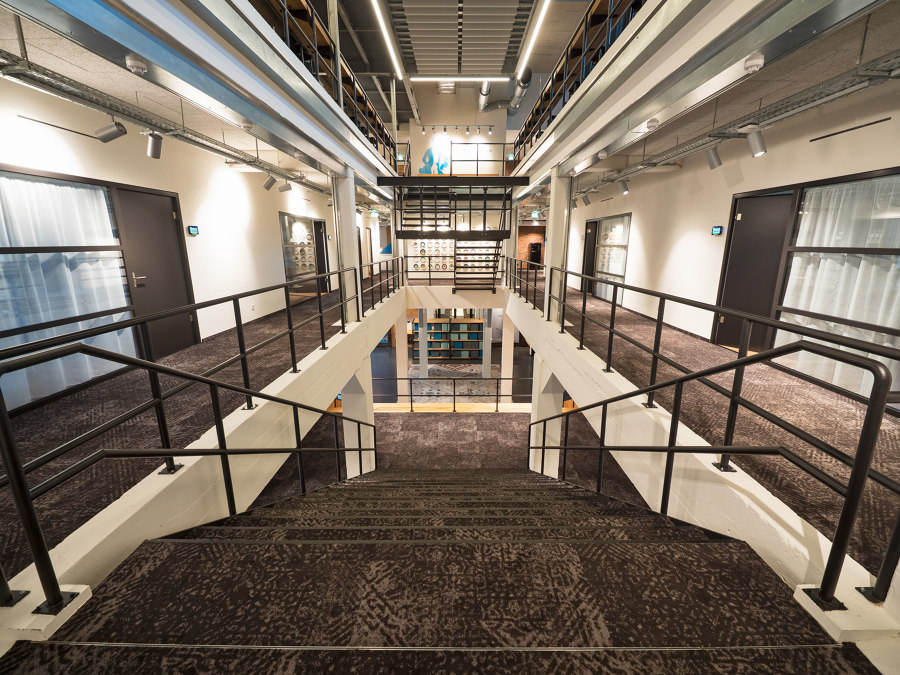
At Fabrik N°09, interdisciplinary, cross-departmental teams strive to create bathroom solutions of tomorrow
×Efficient use of energy and resources
During the conversion, the company placed a strong emphasis on energy efficiency and sustainability: The building is equipped with a total of over 550 measurement and control elements which allow central regulation of temperature, oxygen content and lighting in Fabrik N°09 (factory no. 9) using a building management system. The temperature in the building is regulated using 25 kilometres of underfloor heating pipes. One special feature is the water – used for heating in winter and cooling in summer – which is sourced from the company’s own fountain. Sensors continuously monitor oxygen content in the air. If the level of carbon-dioxide (CO2) is too high, a ventilation system introduces more oxygen to the mix.
The way in which this project combined history and the modern age also impressed the ZIA Office Awards jury. The decisive factor was the unique approach of the Fabrik N°09 concept of bringing new and sustainable life to an existing structure that depicts modern working environments in an innovative and high-tech area.
Almost beyond recognition, yet still in keeping with listed building regulations: Fabrik N°09 in Mettlach
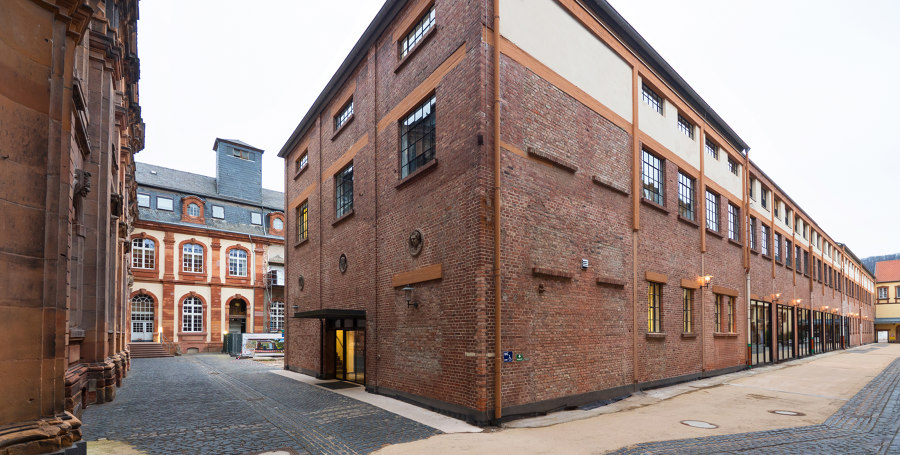
Almost beyond recognition, yet still in keeping with listed building regulations: Fabrik N°09 in Mettlach
×Photos: Villeroy & Boch








