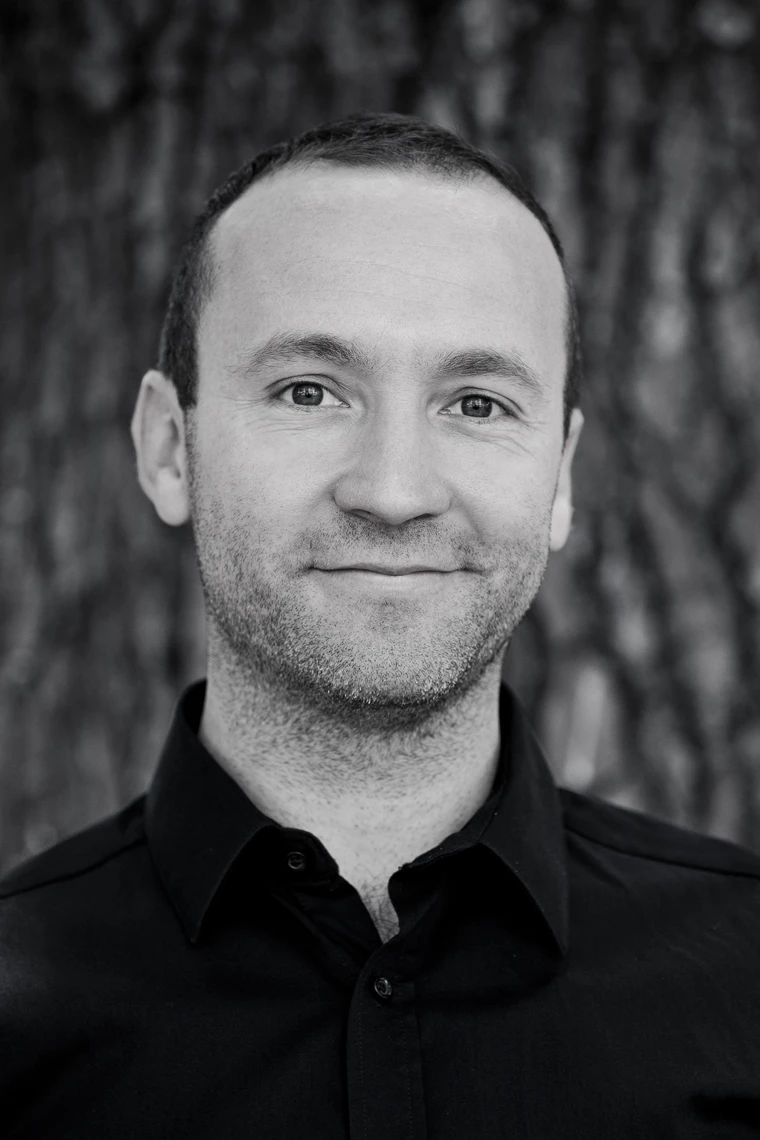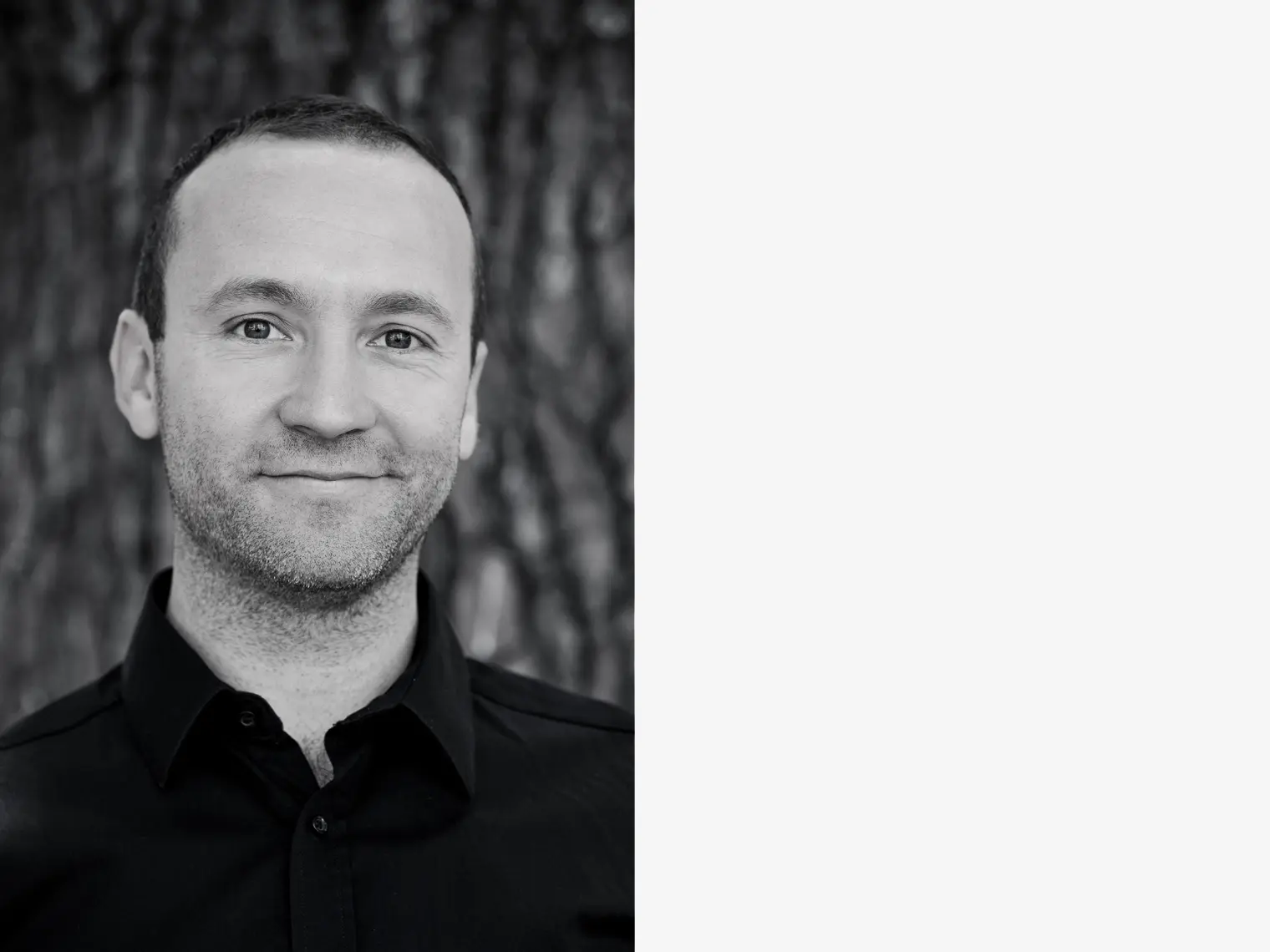
Stukel Architecture
Suite 202, 59 Great Buckingham Street, Redfern, Australia
Projekte van Stukel Architecture
Sien alle projekteOor Stukel Architecture



Profile
Stukel Architecture is experienced in cultural, residential, and commercial projects. The practice builds on the legacy of Stukel Stone, an innovative interdisciplinary studio directed by Architect Daniel Stukel Beasly and Performance Designer Tobhiyah Stone Feller, 2014-2018.
Technical knowledge is matched with honed conceptual thinking to achieve exceptional outcomes for our clients.
Biography
Daniel Stukel Beasly BArch (Hons1) UNSW, RAIA
Daniel is a registered architect with over eight years professional experience. He graduated from the UNSW in 2005 with first class honours. That same year he joined PTW Architects where he earned a senior role on a team designing a major extension to the National Gallery of Australia. His responsibilities included facades, structure and high performance internal glazing. Daniel also had the extraordinary opportunity to realise a significant permanent artwork by the USA artist James Turrell, ‘Within Without’. Other experiences while at PTW Architects include master planning, townhouse and apartment design as a Project Architect.
Daniel Beasly Architecture was his first practice as an independent architect prior to co-founding Stukel Stone with Tobhiyah Stone Feller in 2014. His approach focuses strongly on conceptual and material integrity to design work that has enduring function and significance. Themes of his work include original invention and the science and control of natural/artificial light. Enriching his private practice Daniel is also a regular casual academic at UTS, School of Architecture (Since 2012).
Awards
SHORT LISTED Australian Interior Design Awards Installation, 2016
COMMENDATION Open Agenda 2016, UTS & Biennale of Sydney, 2016
MENTORING PROGRAM Australian Institute of Architects, Accepted as a Mentee, D. S. Beasly 2015
SHORT LISTED Mike Walsh Fellowship, T. S. Feller 2015
SHORT LISTED Dulux Study Tour, D. S. Beasly 2015
NOMINATION GLUG Awards- Outstanding Theatre Production, ‘Blue/Orange’ 2014
HIGHLY COMMENDED APDG* Awards, Emerging Live Performance Design, 2014
COMMENDATION Dulux Colour Awards- Commercial Interior, ‘SOP Sculptural Centre-Piece’ 2014
WINNER World Retail Awards- Store Design of the Year, ‘SOP* Sculptural Centre- Piece’ 2013
WINNER Sydney Design Awards- Interior Design- Retail, ‘SOP Sculptural Centre- Piece’ 2013




