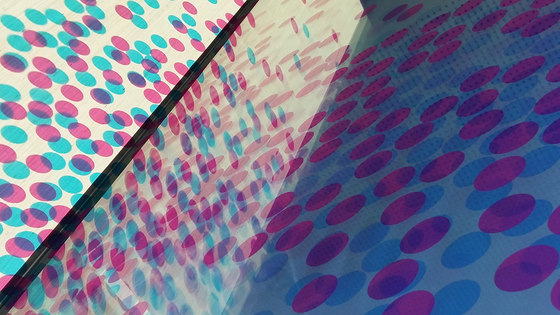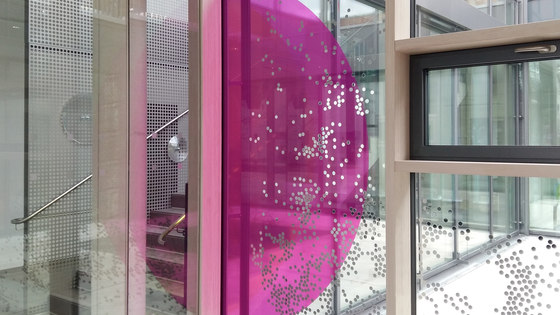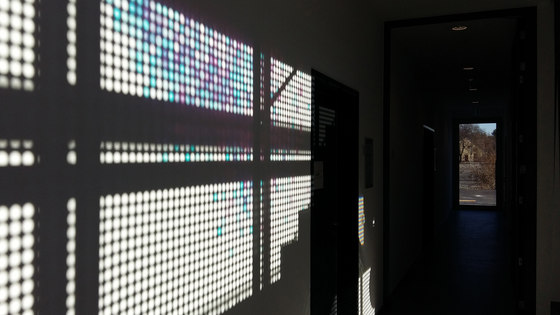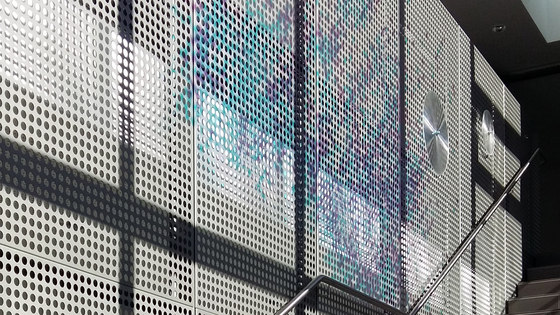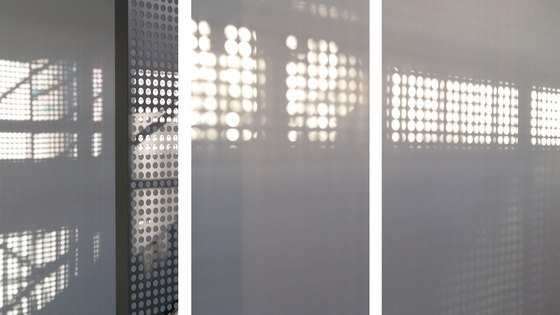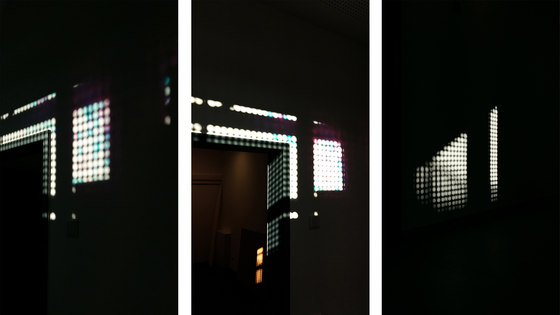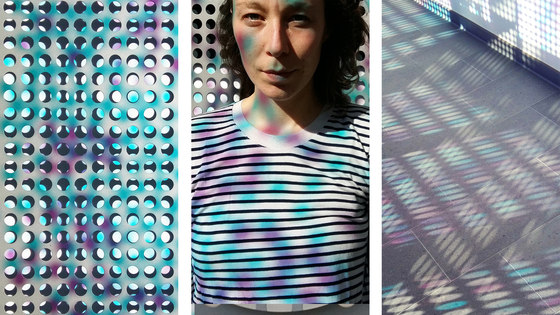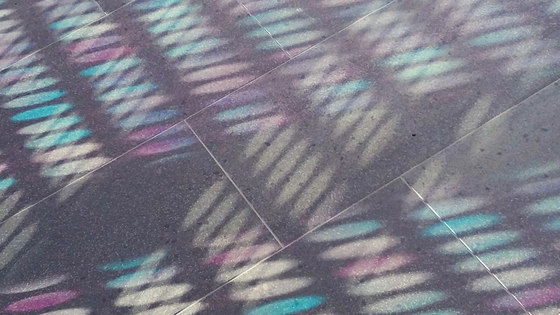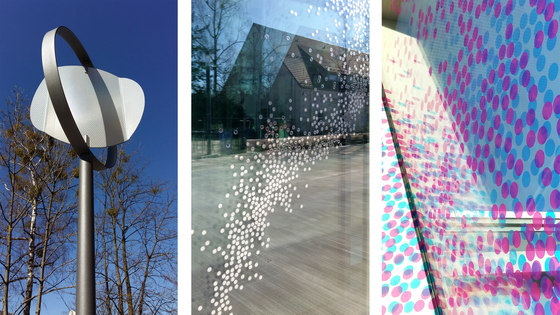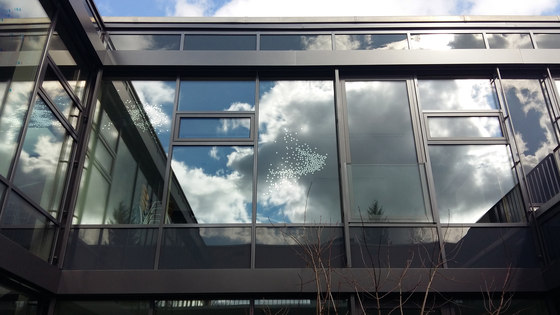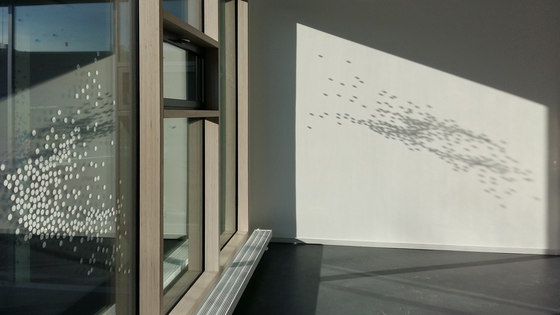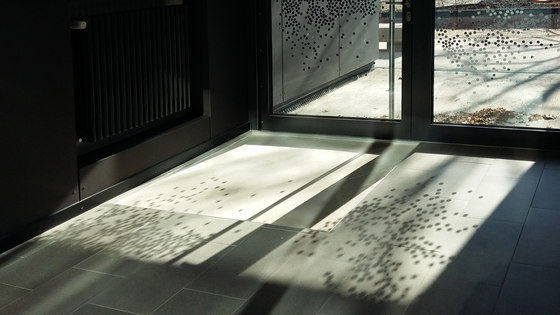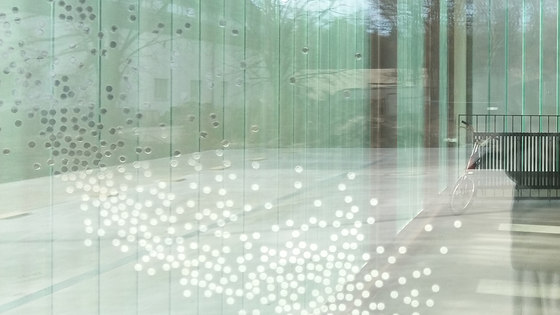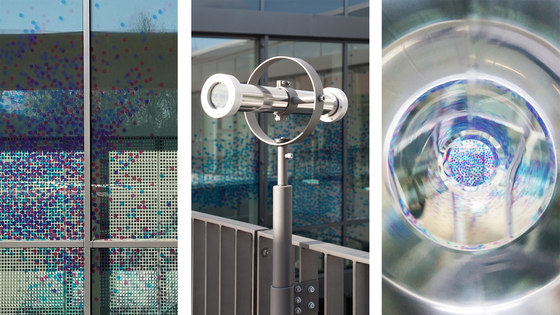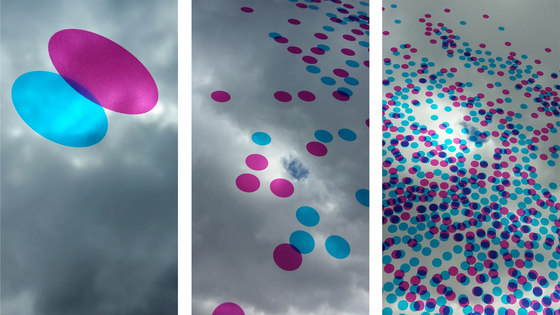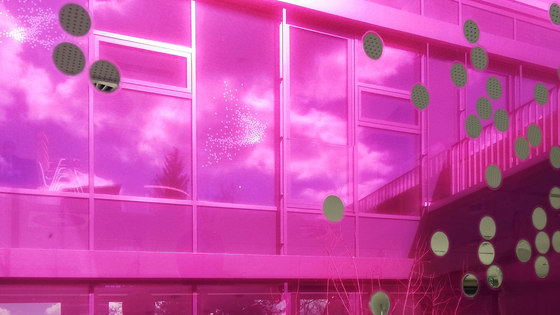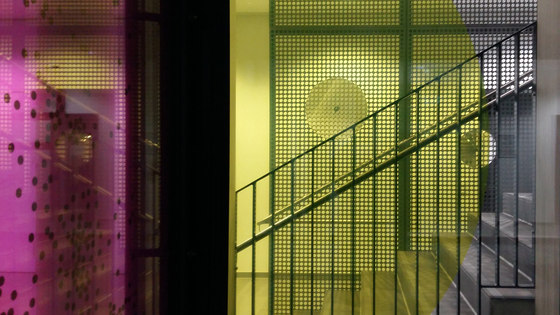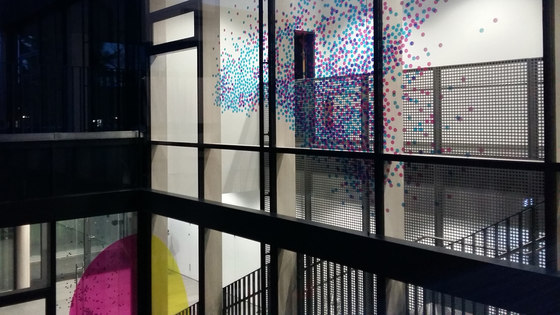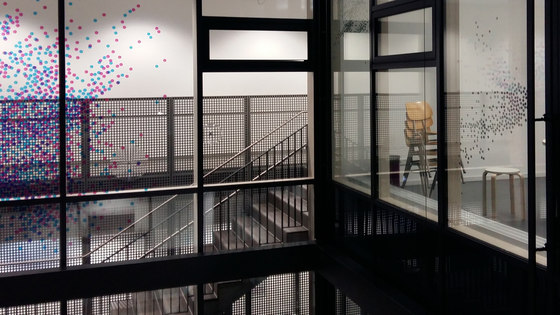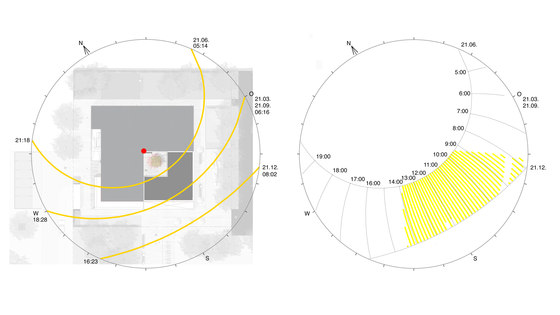“Concert for 3756 Light Instruments” is the winning project by the artist collective 333 in a competition for “art on the building”, commissioned by the City of Munich, Department of Public Construction and Municipality.
Architecture
The architecture of the Facility For Children, Youth And Parents, designed by Kuma Architects is characterized by openness. Glass façades on the outside and the inner courtyard reveal the interior of the building, allowing the sunlight to penetrate deep inside the spaces.
Sun as a Generator of Images
“Concert for 3756 Light Instruments” employs materials that trigger the light to uncover itself. Strategically planned in accordance with the orientation of the building, sun movement and viewpoints, these materials have a clear intention to reveal dynamism and variability of daylight (photo 3 – Sun diagram showing sun movement throughout the year at the selected location).
Integrated in the architecture, “Light Instruments” clearly link to each other through their visual consistency. As graphic forms they call up the notion of micro and macro worlds. In daylight, shadows, reflections or refractions from colour and mirror foils, perforations and lenses create mesmerizing effects across the space. Never static and always unique images explore both the beauty of sunlight and the sensitivity of human perception.
I spy with my little eye
Through observing continuous changes of light, children, the daily users, may become more perceptive about the environment. Exchange of experiences may raise the awareness of visual perception differences awaking the eye for new discoveries.
Artworks
Outside, next to the main entrance, a sign welcomes to the “Concert for 3756 Light Instruments”. The Sign with a highly reflective foil spins in the wind. It produces blinks of light, a greeting to the daily visitor, catching the attention of passers-by.
Mirror circles are applied at different positions on the glass façades and entrance doors. They fragment the view and challenge focusing on the reflection versus the background space. They cast shadows and reflections on the surrounding walls and floor.
Transparent foil with color prints in primary colors is integrated within different layers of the façade glazing. The colors are mixing when overlapping, at the same time creating a three-dimensional effect.
The perforated aluminum wall stretches between ground and first floor and acts as a staircase fence. It plays with the viewer’s perception of transparency. Seen from various angles the wall surface may appear transparent or opaque. With its multitude of perforated circles it contributes to the plurality of light instruments. The circular perforation interacts with colored shadows.
Various types of circular lenses are attached to the perforated wall and can be rotated manually. Lenses refract the light, deforming the background image and one’s own reflection in the material.
Positioned at the roof terrace is an object that engages in switching from a micro to a macro view. It is a viewing instrument with a reflective surface on the inside that frames the view in it’s blurred and distorted version. Aiming the tube on the multitude of “light instruments” on the glass façade of the inner yard may appear as looking into a microscope.
333
Lena Gätjens, Ivana Plavec and Branka Sarić
