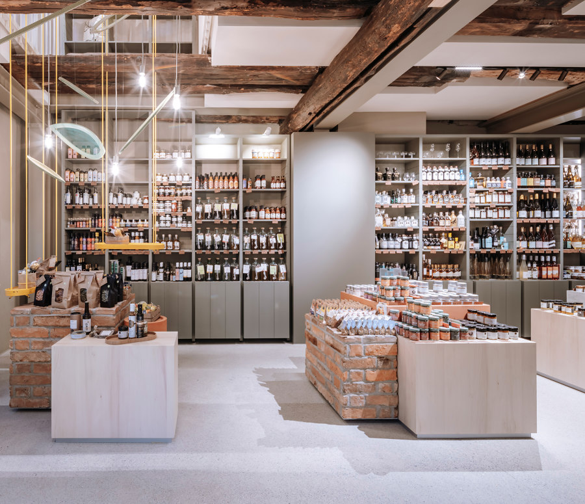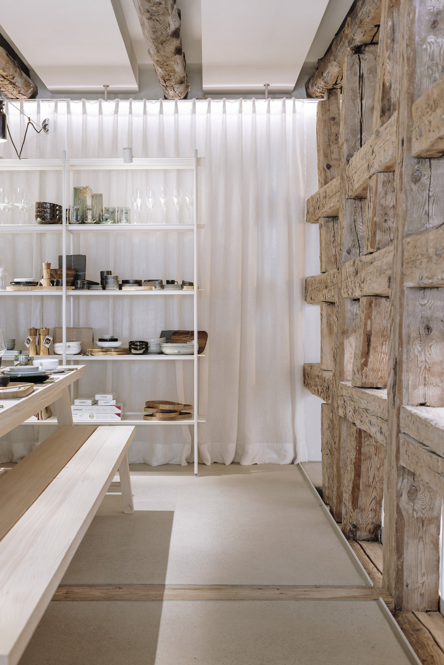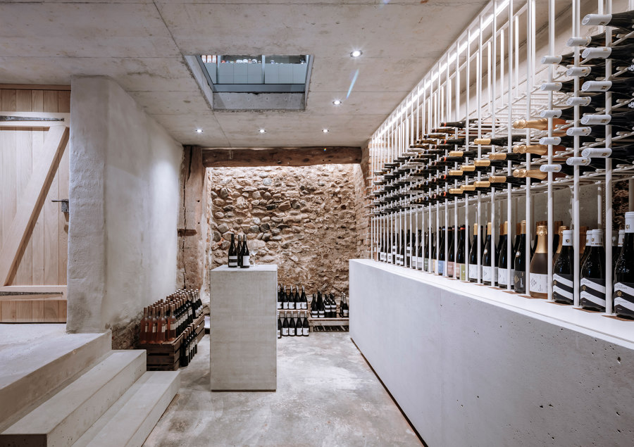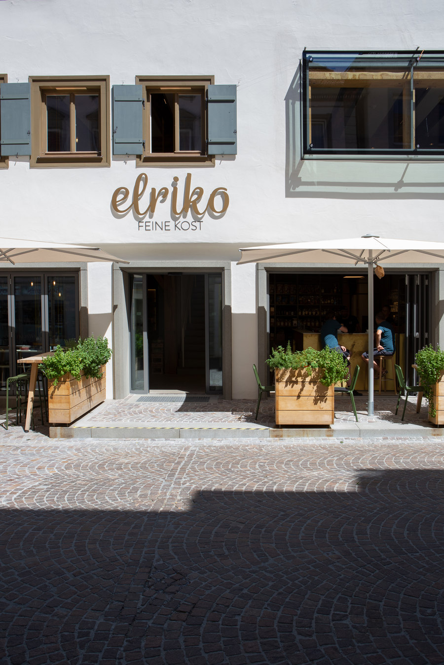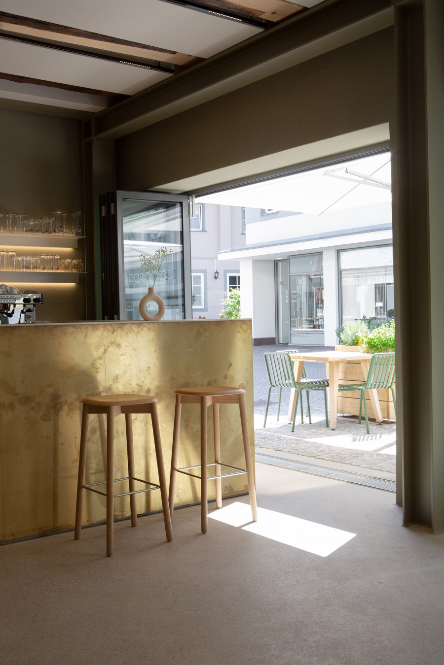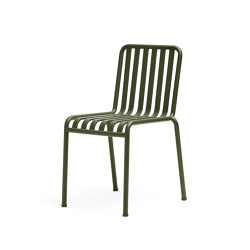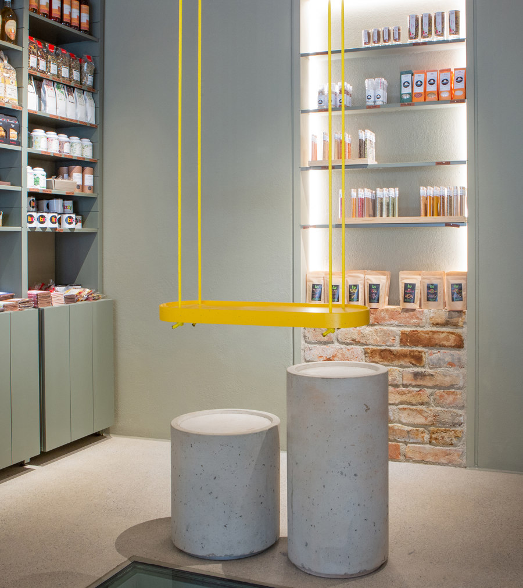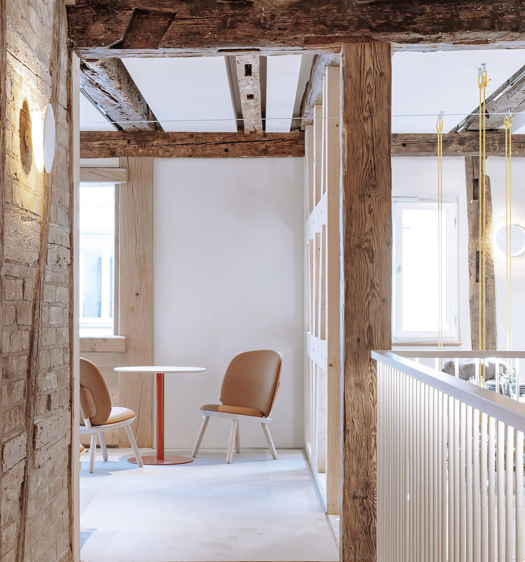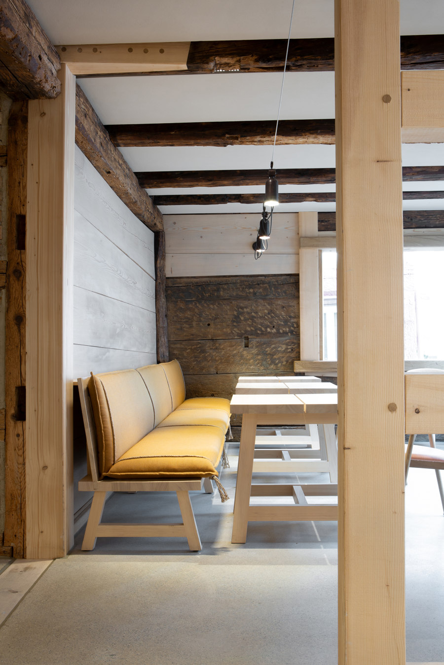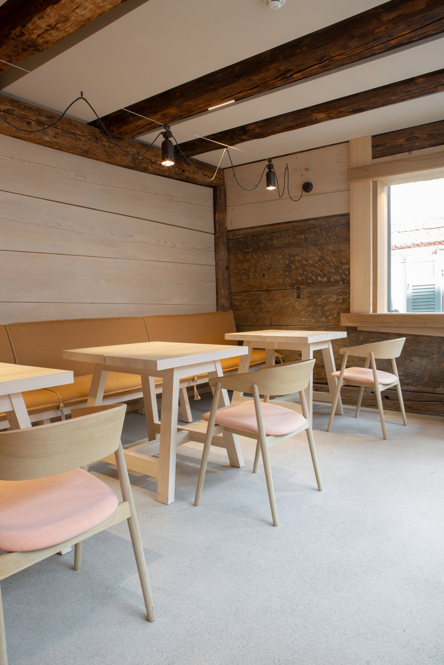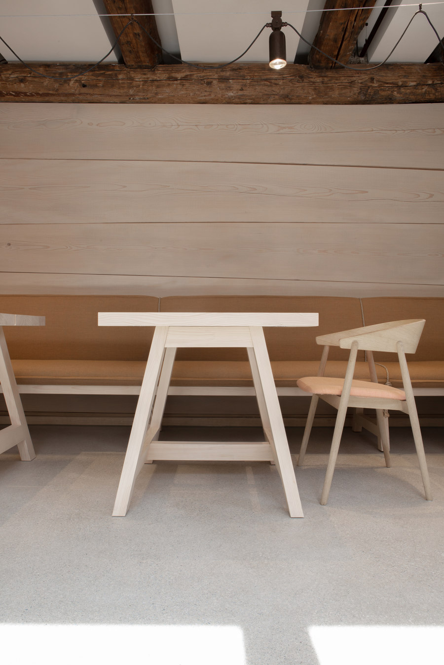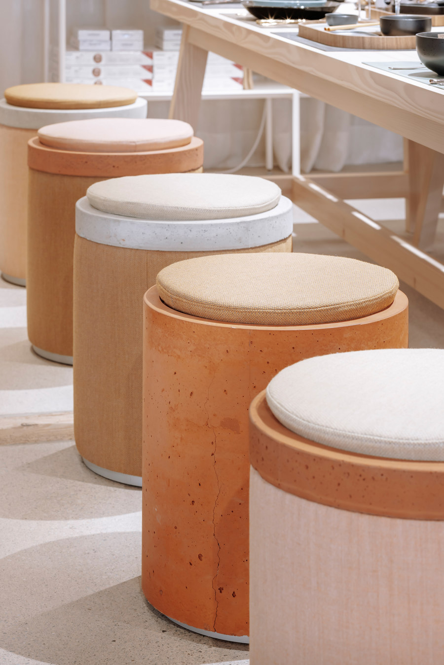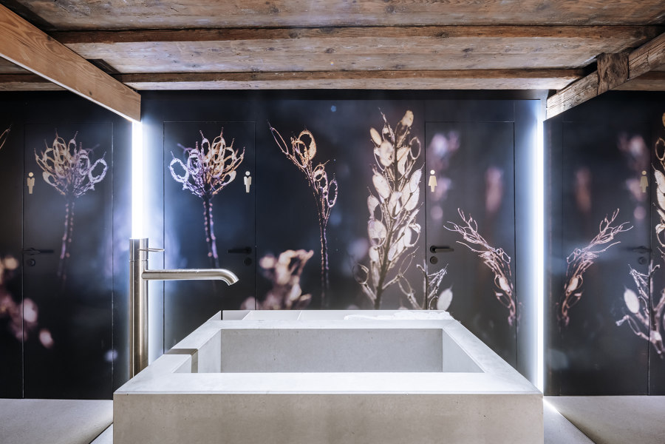A historic half-timbered house from 1465 acts as a new harbour for the delicatessen elriko in Bad Saulgau.
Regional, high-quality products from predominantly small manufacturers and simply indulging in the good life are central aspects of this place.
It was of great importance for us to treat the existing substance of the building with care, and leaving the old structure recognisable despite rebuilds in three different periods, in 1679, 1890 and 1962.
For this purpose, the structural core of the building was laid open. Where needed, the timber was replaced with fresh wooden beams, making the intersection between the old and the new wood visible.
For us, the key question was: How do we create a harmonious composition with the existing architecture, that exudes modernity and lightness, yet manages to retain its historic charm?
The space was carefully opened up, letting a sense of airiness and generosity enter, and creating intriguing views between the different parts of the delicatessen.
The historical timber frame is complemented by a clear design language and straight-forward, concrete and metal elements. Exclusively honest and natural materials embellish this place, such as a healthy lime plaster on the walls, concrete as a cool building material, chalky green glazed wood and bricks that were used from former walls.
Yellow swings and an art installation by French weaving artist Julie Lansom permeate the newly incised airspace. An expression of lightness and enjoyment, wrapped in a calm and sensual sales environment.
