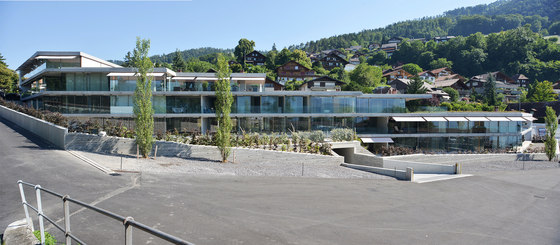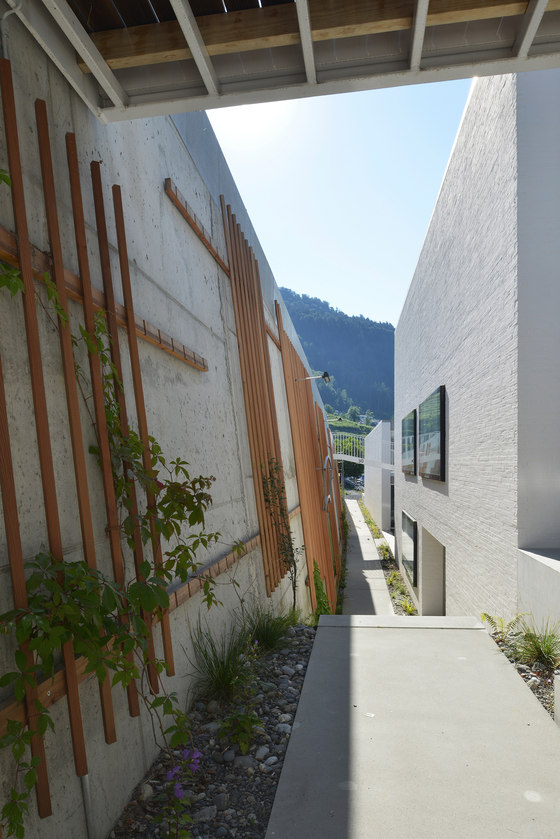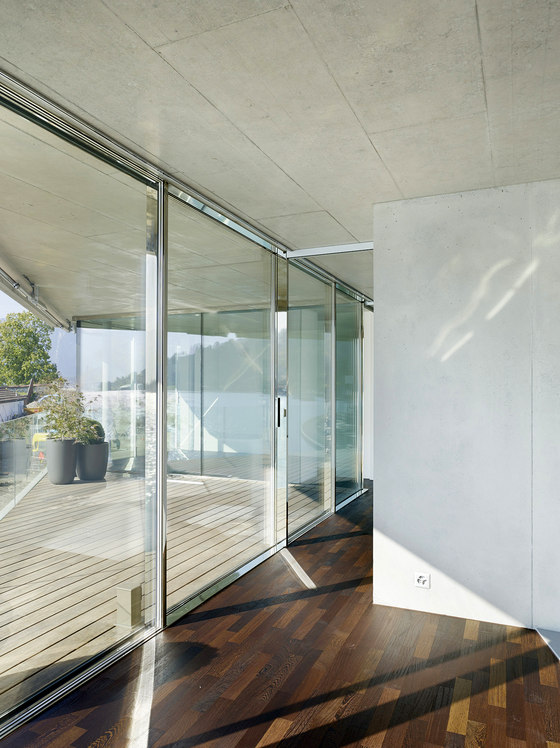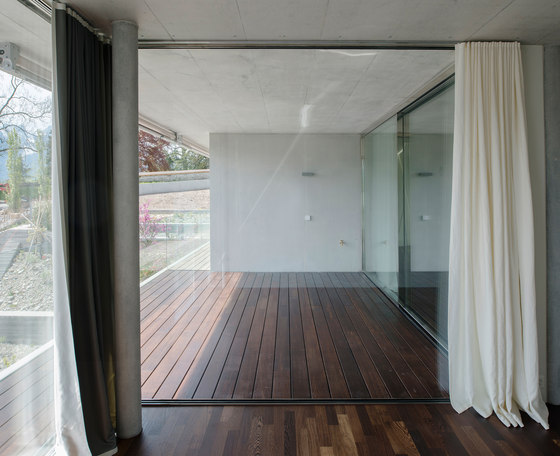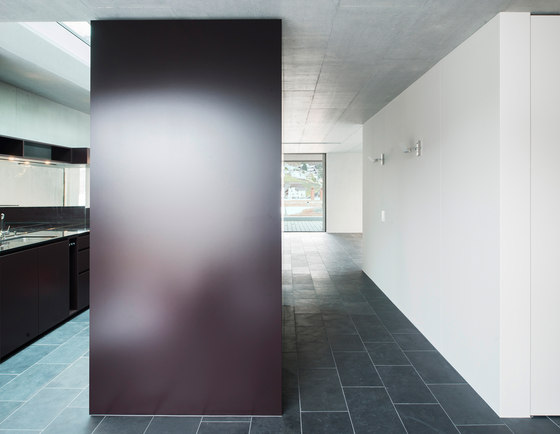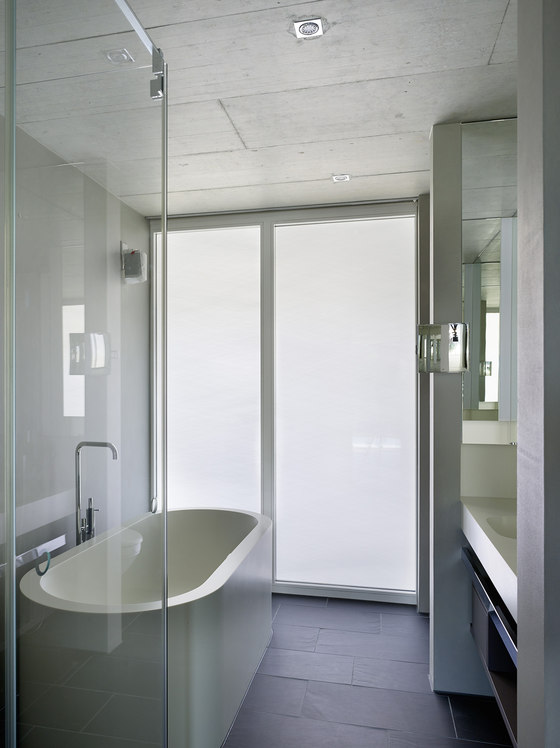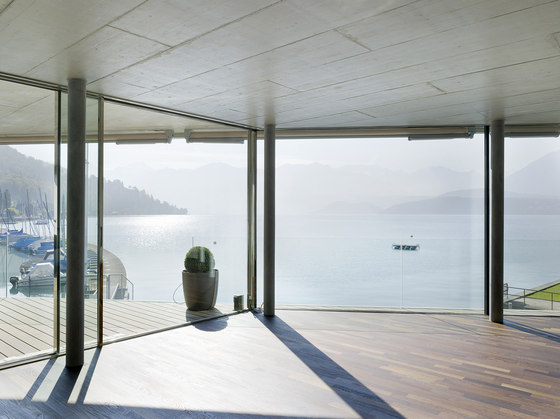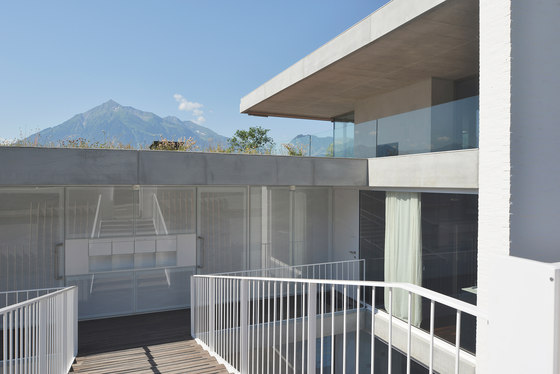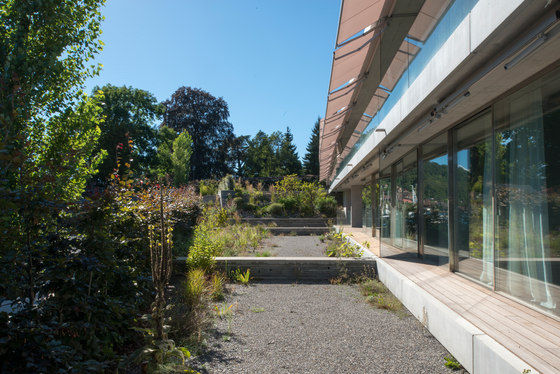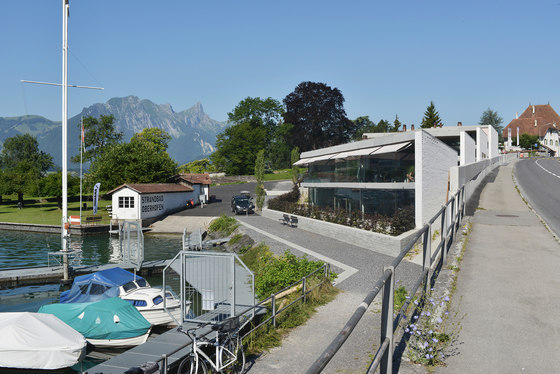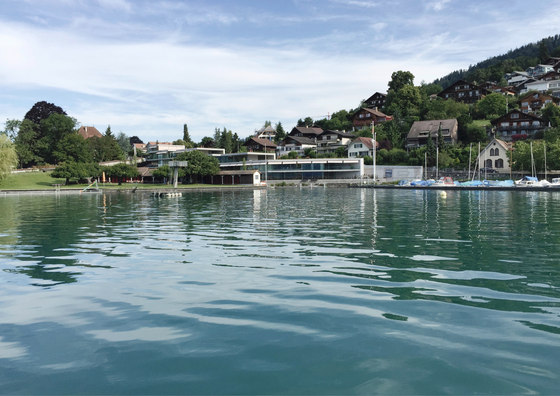The lot is in the heart of a picturesque and unique landscape on the shores of Thun Lake, its boundary limited by the main road and the open green area of the lake. This particular situation necessitated an elegant integration of the new building in its environment. It was important to preserve the open green spaces atmosphere and is why the block of houses, punctuated by three entry courses, stretches along the roadside.
The building reflects an important element of the typical architecture of Oberhofen Wichterheergut: the wall extends to the old delta and forms a right angle. The building-wall, with additional acoustic protection, interrupted by the entry courses, is clearly aligned to the volume of neighbouring houses. The latter preserve their lake view because the new two-storied building is itself adapted to the topography by the use of different levels.
The lakeside façade, with concrete bands and generous glazing, is characterized by a strong horizontal organization which by the intervening terrace confers it plastic qualities. 14 comfortable apartments of 3 1/2 to 5 1/2 rooms were created, facing the lake and providing an uninterrupted view from the Stockhorn Niesen to Spiez. Only the dining areas overlook the entry courses on the roadside.
Aebi & Vincent Architekten
