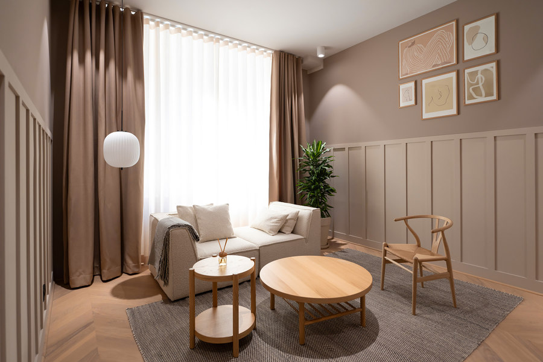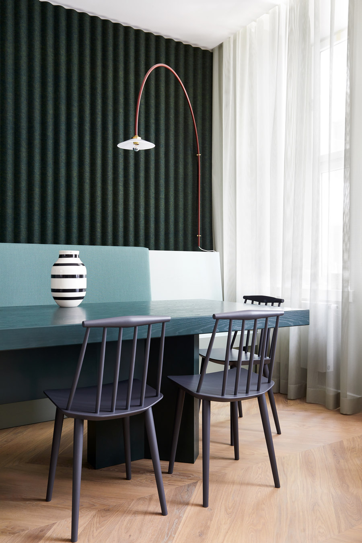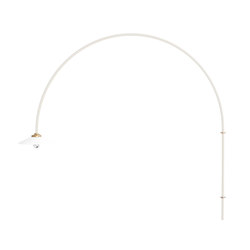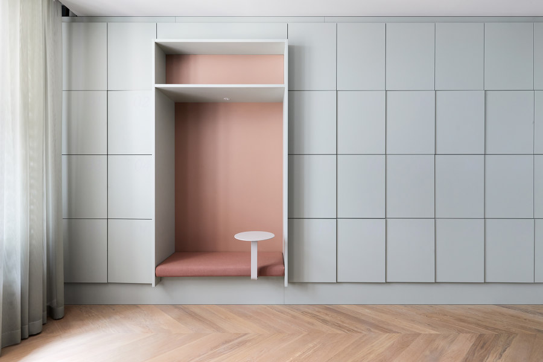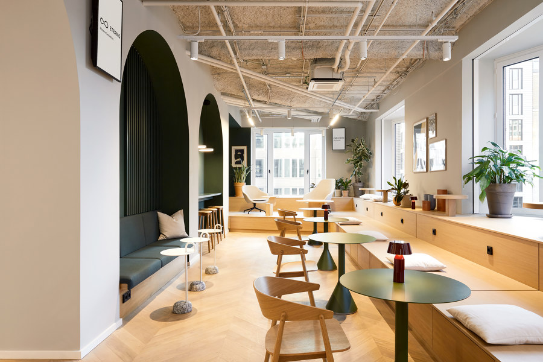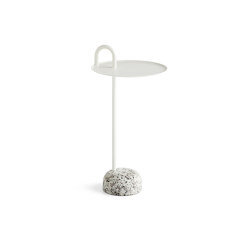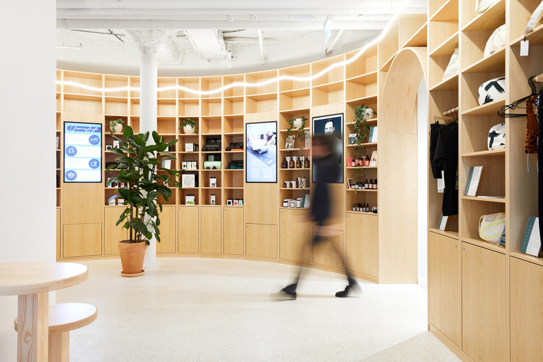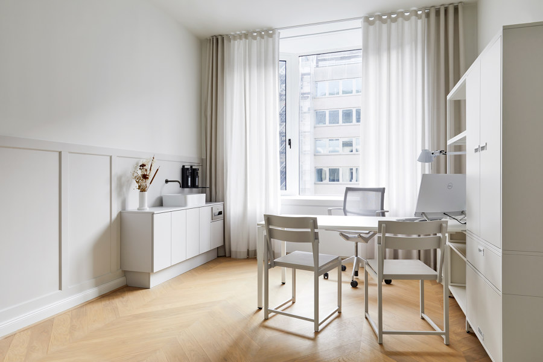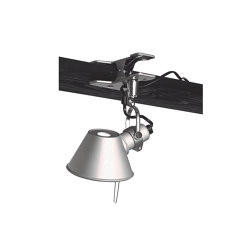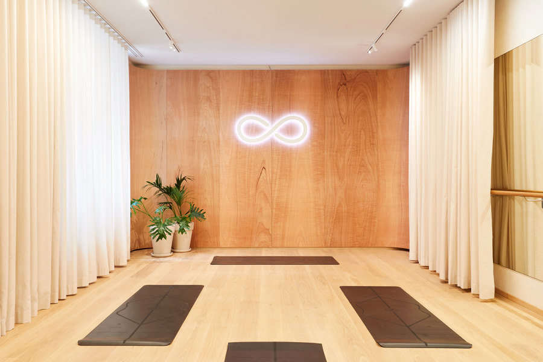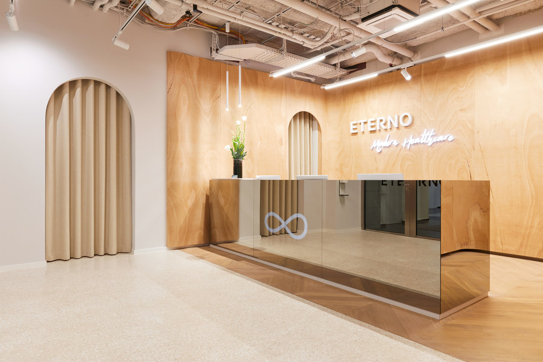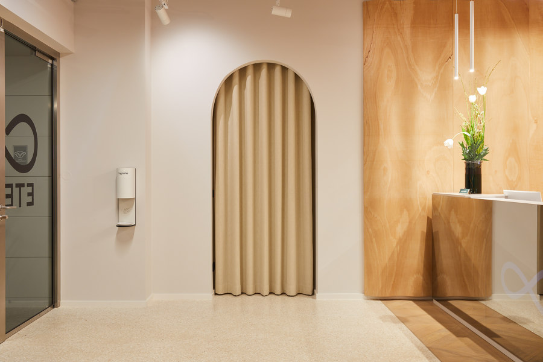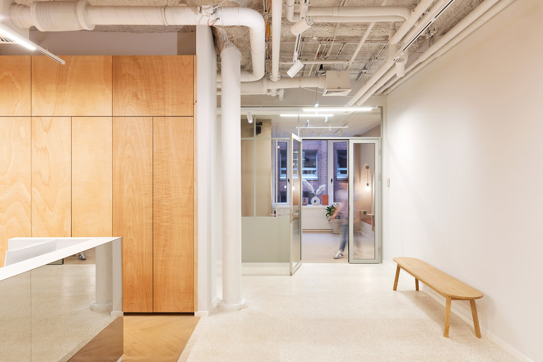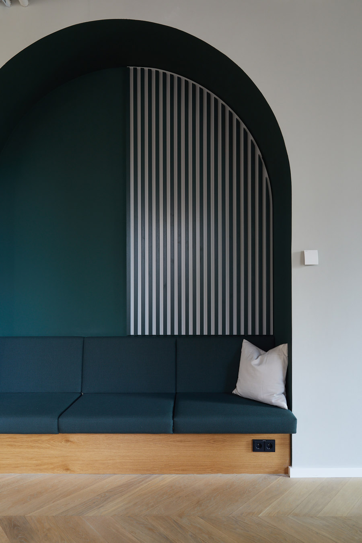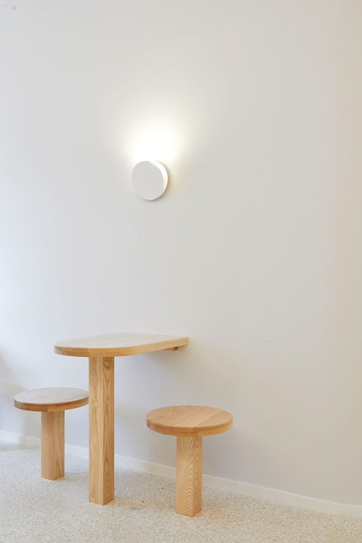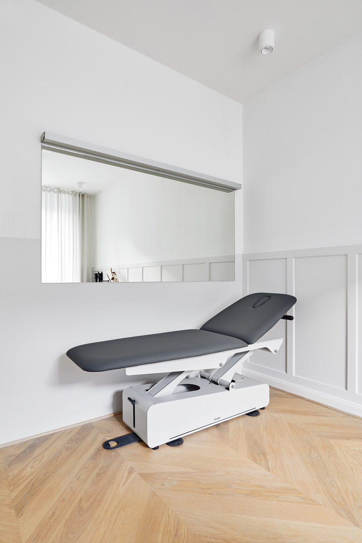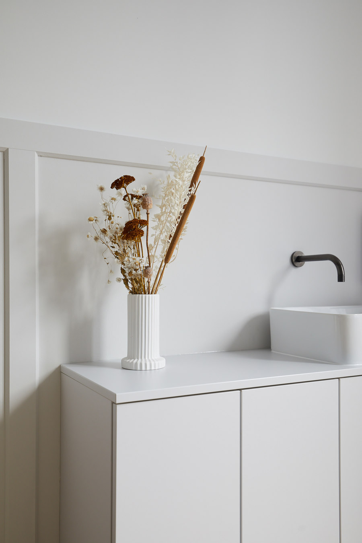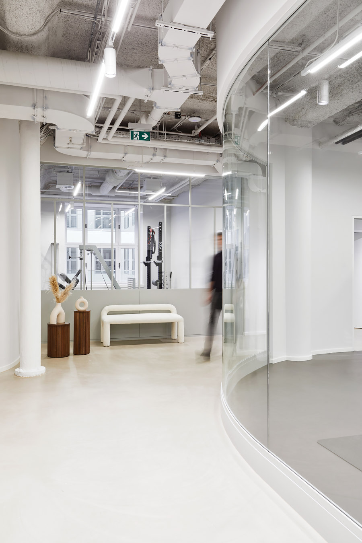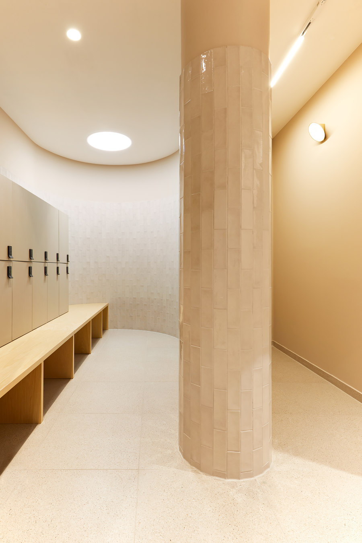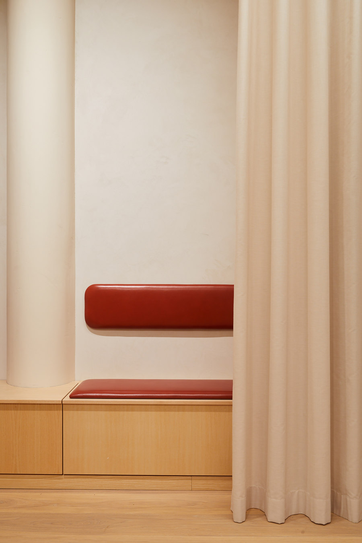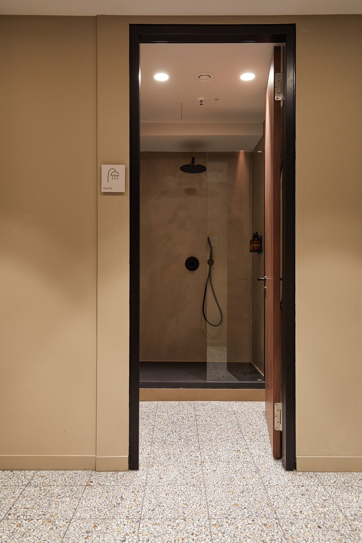Over the last three years, Berlin-based design studio Ahochdrei has developed a pioneering concept for the medical practice of the future, aiming to create a fully digitized co-working doctor's office, while still prioritizing human-centred design. Client for this innovation on the German market is the healthcare startup Eterno Health GmbH.
The lead design concept was first developed as a flexible, yet recognizable system that can be further adapted to different locations in the main hotspot cities around Germany. The first chosen site was the second floor of the Kaufmannshaus department store in Hamburg, at the heart of a central and vibrant shopping area. The complex demand for various services had to meet the constraints of the 1500sqm area of the historical building.
The Eterno Hub Hamburg hosts an array of spaces for psychotherapy, physiotherapy, general practitioners, gynaecologists, and dermatologists among others, along amenities and facilities such as a gym, yoga studio, changing rooms with showers, video-call booths, a retail space for health-related products, and a spacious café with event space (the “Sobar”).
An economy of means is made possible by intertwining multiple actors and facilities within one single plot, based on the logic of co-working. Spaces such as test laboratories and remote video-call booths are shared instead of being repeated for each practitioner. Waiting rooms are rendered as a pleasing, eye
-catching urban café overlooking the water, where different events can take place. Gym and yoga studios can be used for fitness classes as well as by practitioners for therapy.
Sharing spaces allows greater flexibility, while reducing spaces to the essential. Practitioner offices are conceived as fully equipped, yet interchangeable rooms that can be used for shorter or longer periods of
time, based on switching needs. By doing so, spatial typologies can adapt to different users and scenarios, and built substance can be reduced, rendering the hub more sustainable over time.
The project carries the ideas of "healing architecture" and "biophilic design", by borrowing elements from the natural environment and meeting human needs, aiming to maximize users’ comfort during their visit.
The monotonous models and looks of average medical facilities are questioned and tackled by creating instead bright and airy spaces, playfully assembled with carefully chosen colour schemes and natural materials such as wood, plaster, ceramics, textiles, and terrazzo stone.
A holistic approach and the feeling of well-being are the leitmotiv of this pilot project for a series of healthcare centres, where the human being is put at the core of the experience in the realm of healing architecture.
Design Team:
Lead Design: Jan Wind
Project Management: Daniel Vedder
Project Architect: Nicola Gurrieri
