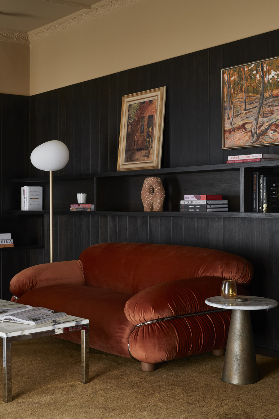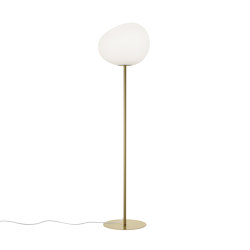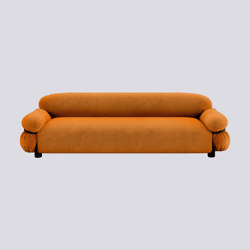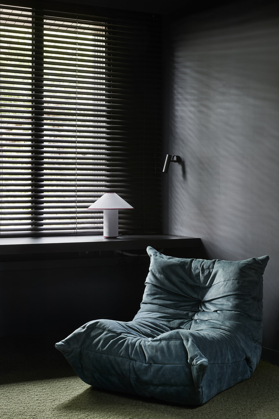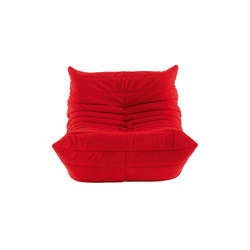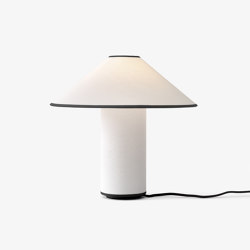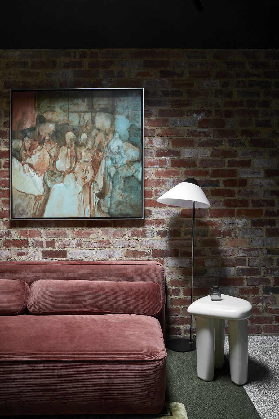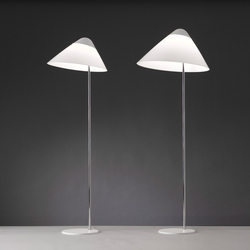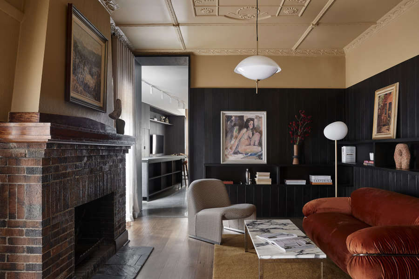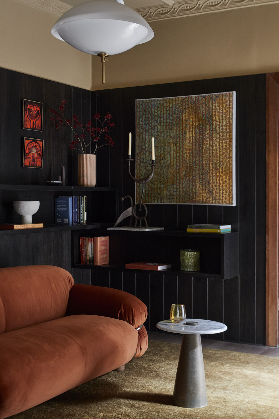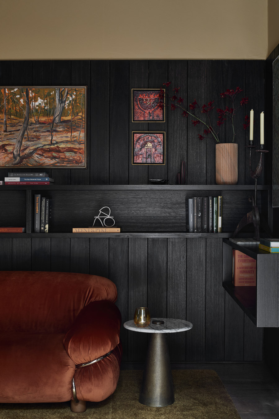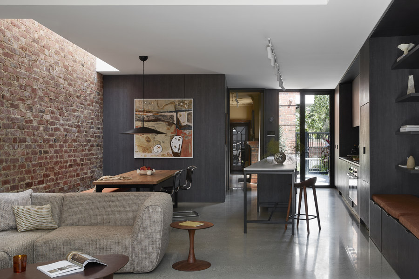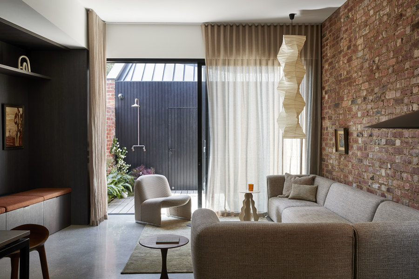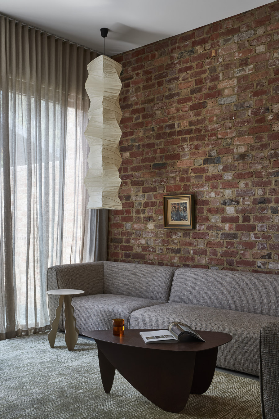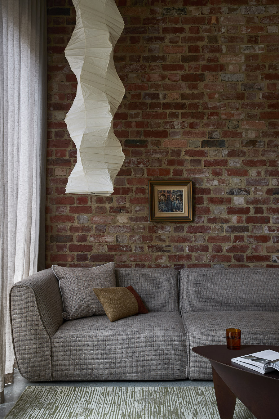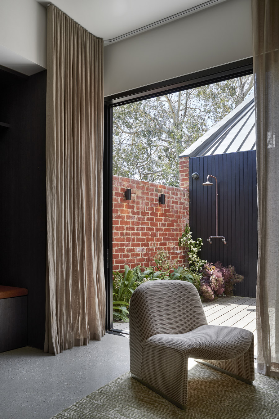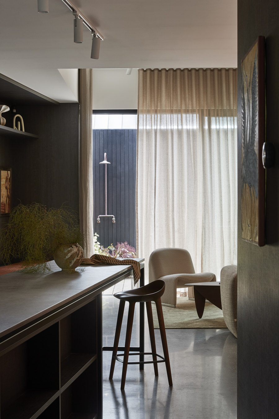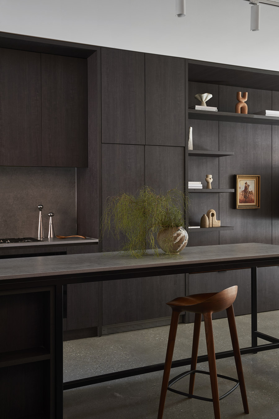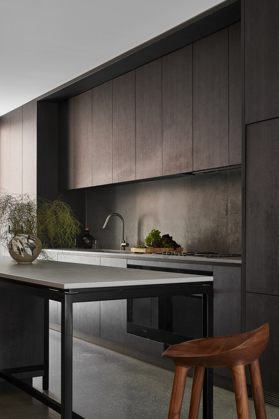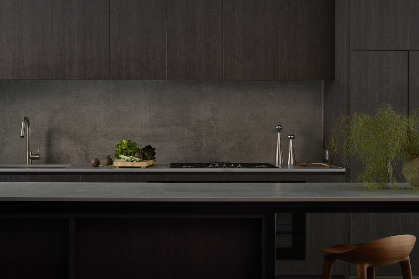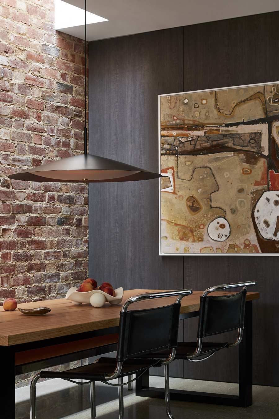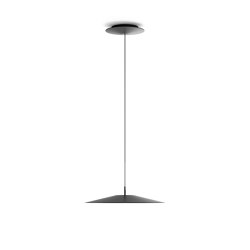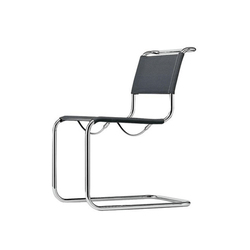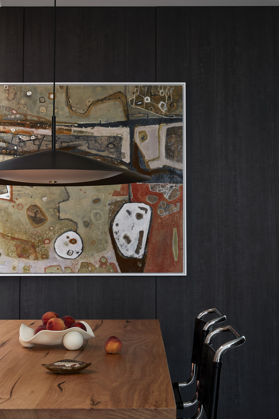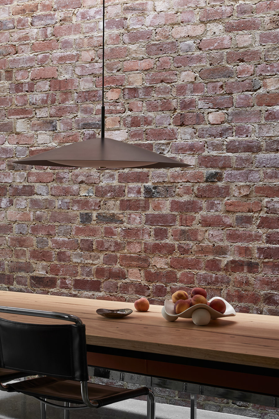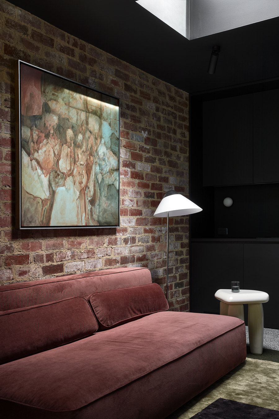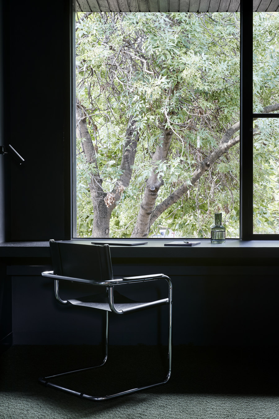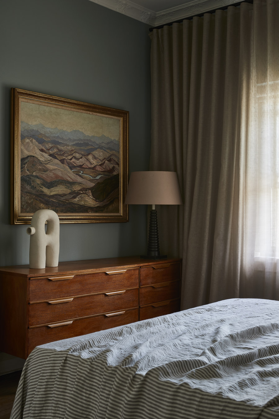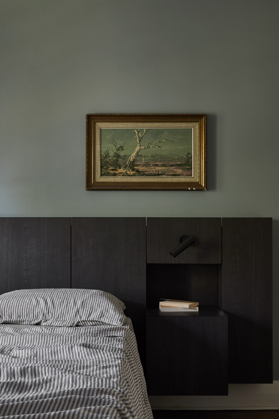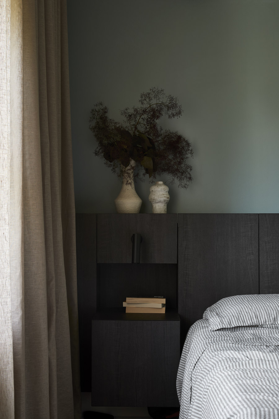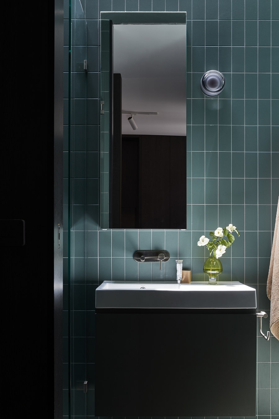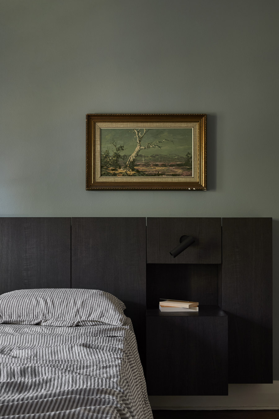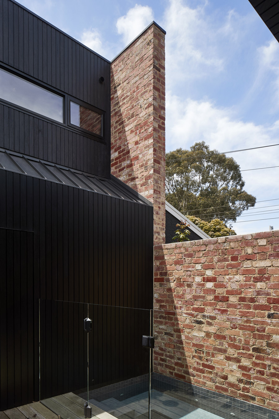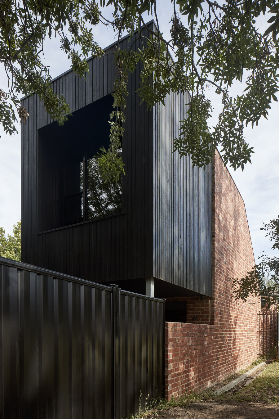Elwood Residence is a richly detailed art deco home with a modern extension set against a moody palette of deep, resonant tones. Showcasing a curated selection of vintage and contemporary pieces, sumptuous fabrics and an extensive art collection; it narrates a visual story, bridging eras within its Melbourne heritage.
The Elwood Residence decoration project led by emerging interior decoration studio, alessandra smith design, was an exercise in harmonising the home’s art deco bones with its contemporary addition. Having been renovated by Manna Architects, we sought to honour the heritage character whilst imbuing the spaces with a revitalised spirit. The brief encompassed the original art deco sitting room and master bedroom as well as the contemporary living room, dining room and studio space.
Sitting room concept: The ornate art deco sitting room of Elwood Residence sets a dramatic scene for guests upon arrival into the home. Taking inspiration from the decadent style that characterised the art deco era, the room feature a rich materials palette, luxe textures and warm colours that contrast against the dark wood panelling. An interesting combination of materials from marble, smoked glass, brass, chrome and tactile textiles combine to create a space that feels elegant, intimate and inviting. Timeless iconic Italian furniture pieces from the seventies including the Sesann sofa and Alky armchairs were selected for their curvaceous forms and enduring design. The sofa was upholstered in a luxurious warm red velvet which adds a sense of drama to the space. The room is layered with books, objects and artwork which ground the rich materiality and allows the room to feel cosy with a strong sense of eclecticism. We chose to embrace the inherent moodiness of the room by painting the plaster walls and ceiling in a golden hue, which envelops the space and enhances the sense of warmth and comfort that the room exudes.
Master bedroom concept: The art deco master bedroom of Elwood Residence was transformed into a calming retreat. A soothing dusty blue hue was selected for the walls and informed the palette for the bedding. The blue palette was selected to complement the existing dark walnut built in bedhead and original timber floors. A selection of ceramics and objects of varying shapes and heights were sourced for the bed head shelf. Finally, artworks with complementary colour palettes and calming subject matters were selected to complete this simple yet refined space.
Studio concept: The studio of Elwood Residence acts as a teenagers retreat equipped with kitchenette, bathroom and desk space. The black painted walls and ceiling, exposed recycled brick feature wall and green carpet create a space that feels dark, moody and cosy. The Black walls cocoon one within the space and are a striking backdrop for the more vibrant furniture and art selections. The dusty red corduroy sofa bed and the vintage Togo armchair were selected to amplify the cool factor that already exists in this bold space by embracing pops of rich colour against the existing dark backdrop. The palette in the space is unified by the vintage artwork above the sofa which was painted by Donald Grant in 1972.
Dining room concept: Situated in the modern part of the home, the concept for the dining room was centred around the hero piece of art which is a large abstract painting by contemporary Australian artist, Greg Mallyon. The gold and red colour palette in the painting references the palette in the adjacent sitting room, creating a sense of cohesion between the original art deco home and contemporary addition. The sleek, black CocoFlip pendant was selected to create an intimate dining setting without obstructing the view of the painting. We decided to keep the original timber dining table, however, as it was too long for the space, we had it cut down by 40cm by the original maker. Finally we sourced vintage Spoleto dining chairs from Italy and had the existing bench seat reupholstered in a striking tangerine coloured leather to harmonise with the hues in the painting.
Living room concept: A striking recycled brick feature wall forms the backdrop of the living room and dining room. The mottled red and blue tones in the bricks helped to inform the pallette of the two spaces. The large Jardan modular sofa had been very well loved by the family dogs so we had it reupholstered in a modern tweed fabric. The striking Akari pendant light was selected for its alluring ambient glow and elongated form that connects the high ceilings with the low-lying sofa to create a cosy and intimate feeling. The small artwork that hangs above the sofa and next to the pendant is an oil painting painted by Vic O’Connor in 1987. The blue and red tones pick up so beautifully on the colours in the bricks and it creates an intriguing vignette with the sofa and pendant light, encouraging the eye to move around the space. On the opposite wall, a curated collection of neutral coloured ceramics were sourced from local ceramicists to contrast against the existing dark coloured shelving.
Art played a pivotal role in the project and overall, 18 artworks were sourced for Elwood Residence across the five rooms. The collection includes a mix of vintage and contemporary works by 17 different artists. Some of these artists have very impressive CVs and fascinating biographies, and then there are some that we don’t know much about but loved the work regardless. All of the works contributed to the narrative of the home, adding personality, intrigue, colour and emotion to the space it occupies
Elwood Residence sets a new benchmark in utilising a narrative-driven approach to design, with each element meticulously chosen to tell the story of the space and its inhabitants. By integrating vintage finds with contemporary pieces, the project pays homage to the past and embraces current trends, fostering a dialogue between different eras of design.
Design Team:
Interior Decorator: alessandra smith design
Architect: Manna Architects
Builder: Madeform
Photoshoot Stylist: Liz Bird
