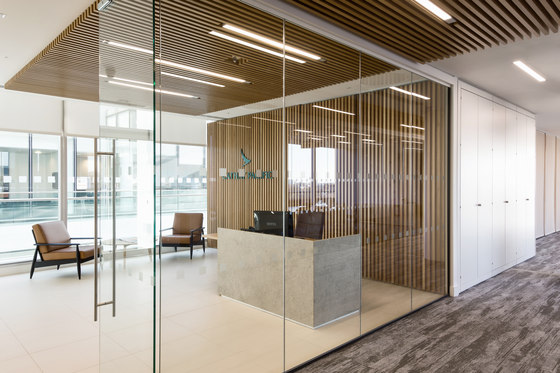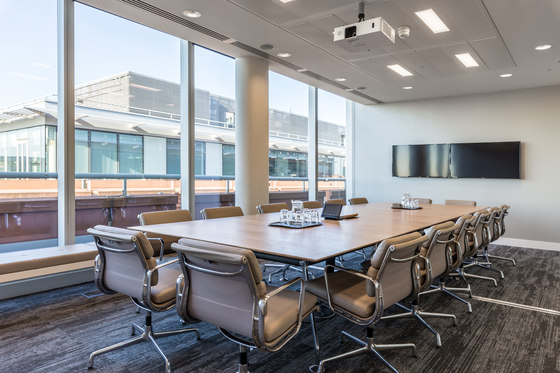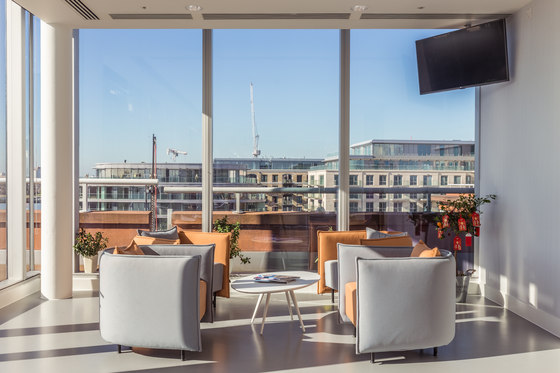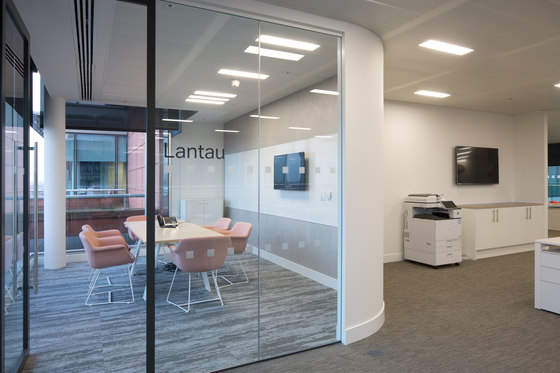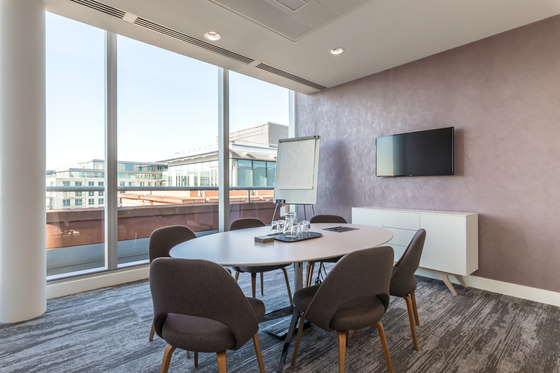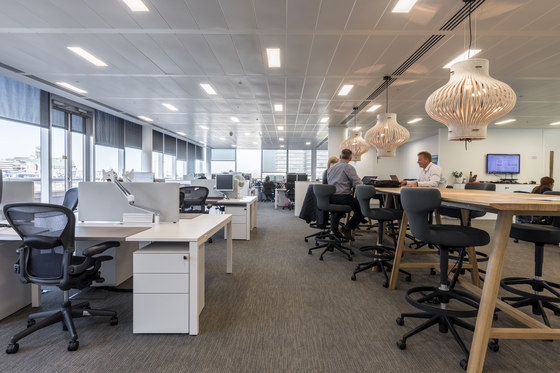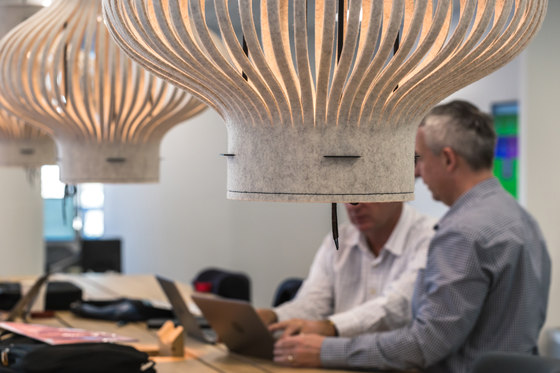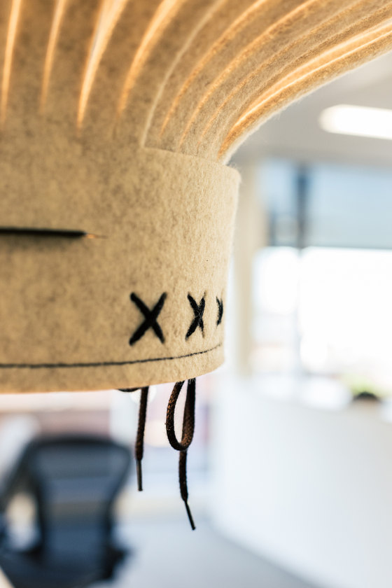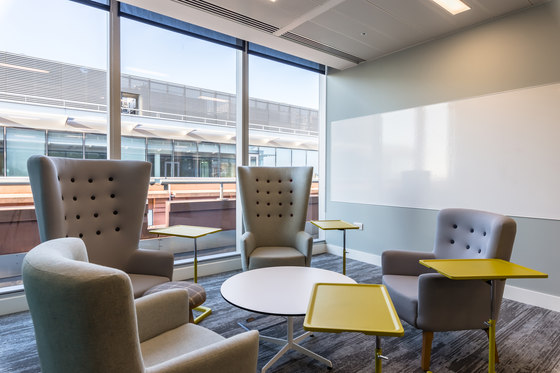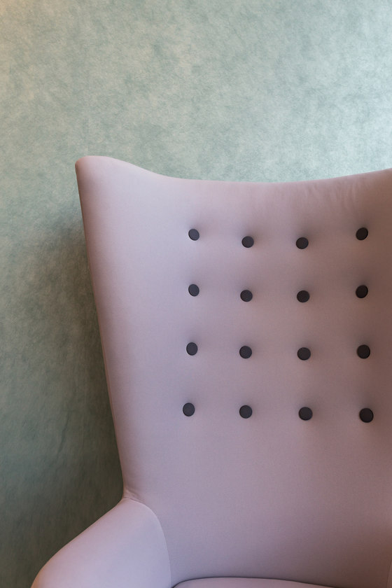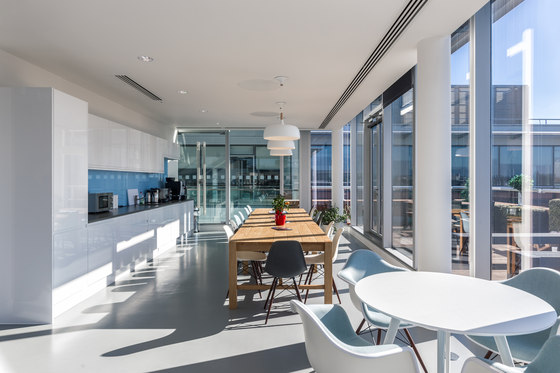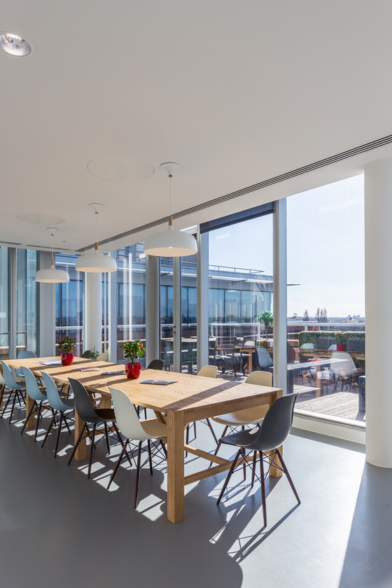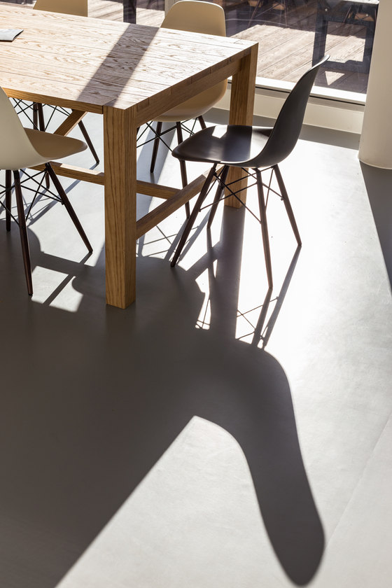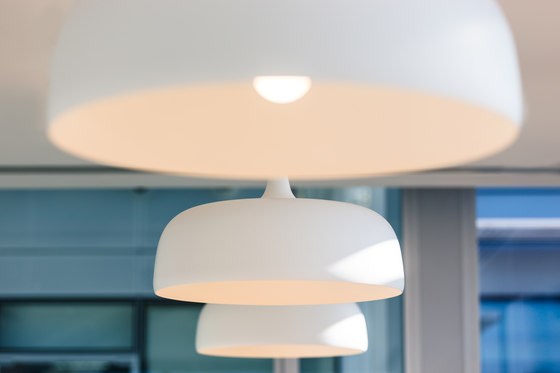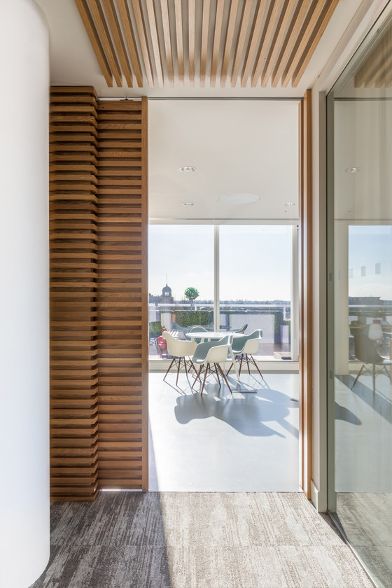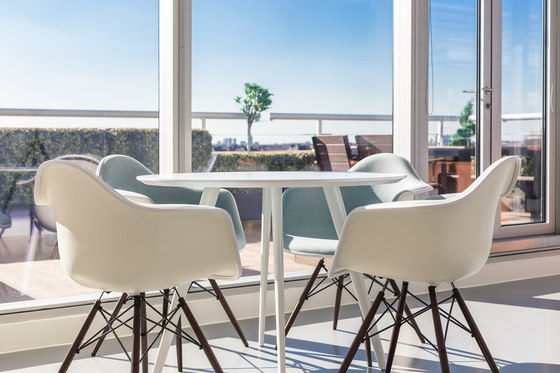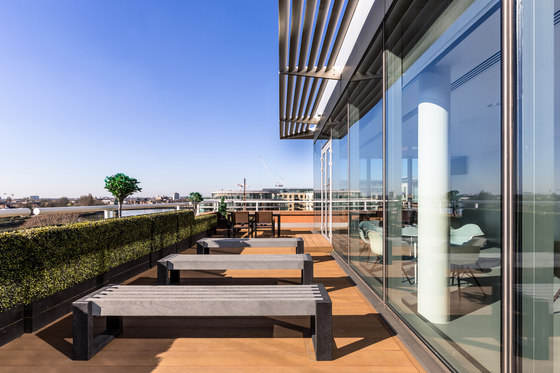Interior architects and designers align have created a subtle and elegant suite of offices for airline giant Cathay Pacific in their new airy and spacious premises, just east of Hammersmith Bridge. The 4th floor, 9,295 sq ft space faces the Thames directly, with views over to the famous Harrods Furniture Depository building opposite. The new workspace serves as Cathay Pacific’s UK headquarters and the company has additional, smaller operational offices in the UK at Heathrow, Gatwick and Manchester Airports.
Cathay Pacific’s previous offices were also in the Hammersmith area, but, after fourteen years of occupancy, they no longer fitted the company’s needs. The old offices had a lack of spatial flow, following classic piecemeal company expansion and the overall ambience was rather dark and heavy, with furniture and fittings that had come to feel old-fashioned. The opportunity to move represented therefore a great opportunity to serve as a catalyst for change in workplace culture, as well as offering the possibility to integrate the company’s brand design values and ethos from the outset.
One of the most important aspects of this culture change was the possibility of promoting a greater sense of togetherness and communality, helping to move the workforce on from separated departments and rather formal meeting rooms to a connected and flowing series of spaces in the new workspace, comprised of open-plan offices, a retained smaller number of private offices for key discretionary areas such as finance and HR, as well as breakout spaces and meeting rooms with varying degrees of formality and informality.
The Cathay Pacific company design ethos is ‘softly spoken, strongly felt’, pointing towards a language of tasteful, warm and considered sensory experiences, delivered with respectful grace and heartfelt hospitality. For align, it was an important part of the design concept stage to refer to the company’s brand values and translate them into 3D form.
‘It was vital to ensure that the colours and fabrics we used, for example, embodied a quiet and dignified ethos via a neutral palette that offered differentiation instead through tonality and materials’, align Director and Co-founder Gurvinder Khurana explained. ‘We also had to ensure a good flow of energy. The new offices involved the advice of a Feng Shui expert, referencing the company’s Far Eastern cultural and business roots.’
The four key elements of the brand design ethos that was to be incorporated were:
Contemporary Asian
Beautiful elements from across all Asian cultures, reinterpreted in modern, graceful and elegant new ways, avoiding overt connections to tradition, convention and history.
Heartfelt Warmth
Warmth, sincerity, and poise, imbued with a clear sense of respectful Asian caring and hospitality and avoiding sterile, hard, cold and clinical associations, as well as overt luxury or ‘bling’.
Considered Simplicity
Stripping out the unnecessary and embracing understated confidence, serenity and grace, so that things are simple, but not simplistic, austere or stern.
Joy of Discovery
Relishing the thrill of discovery in travel and seeking to create romance by recapturing the little moments that make journeys delightful, as well as capturing the sense of renewal, excitement and adventure inherent to travel. ‘Fittingly for this client, the creation of this design scheme really was a journey’, Gurvinder Khurana commented. ‘We kicked off the project with a lot of workshops and conversations, with the client’s HR team particularly driving the need for change. There were trade-offs along the way, with the reduction in the number of private offices offset by the meeting rooms, whilst we flew the flag for breakout spaces and more informal meeting rooms, all of which, happily, have proved extremely popular.’
Design Walk-through
Visitors now arrive into a dedicated reception area, which announces the first design signature developed by align for the project – slatted oak paneling, used here for the back wall and ceiling and extending beyond the reception area to be used as the ceiling finish for the whole length of the corridor that unites the two larger spaces at each – an open-plan work area at the north side and a breakout kitchen/dining/terrace section at the south, with the latter separated off, when required, by a slatted oak sliding door that disappears completely into the surrounding wall, also formed of slatted oak.
The Cathay Pacific logo features on the back wall of the reception, whilst furniture here includes a bespoke desk with a Calder High Back chair by Orangebox for the receptionist and a small seating area to the side, made up of two Buzzispace Nordic Armchairs, upholstered in ‘cognac’ leather and a small oak PLC coffee table. The Nordic Armchairs also feature once more in the General Manager’s office, just off the central corridor, where they are accompanied by a Knoll Arebescato marble coffee table by iconic Finnish designer Eero Saarinen.
A long central corridor ‘spine’ has meeting and executive rooms to either side. Its northern half also features a long central storage unit - the Knoll Colourfold. At the northern end of the corridor is the open-plan work area, which has a gathering table/hot desk (the High Picnic Table from Buzzispace) at its centre, lit by eye-catching Chinese-lantern-style felt ‘Buzzilight’ pendant lights from Buzzispace, along with Pivot stools from Vitra. General desking in this space was also from Vitra, whilst the company’s existing task seating from Herman Miller was transferred from the former offices, as recently-acquired and in very good condition, with some supplementary new, matching chairs purchased as needed.
At the southern end of the corridor, the multi-functional breakout space is comprised of a kitchen space with a 4.5m timber dining table (the Library Table from Orangebox) and DSW Café Chairs from Vitra in cream, ice grey and basalt. To the side is a smaller table for four – the Café Table in white from Bestuhl, with four Vitra chairs in ice grey from the DAW range. An arrangement of four armchairs at the far end of the space features single-seat Cloud armchairs from NaughtOne in burnt orange and light blue, arranged around another Bestuhl table – this time the Social in white laminate. Doors lead out to a terraced outdoor area.
A second strong key design feature of the project was the use of manifestation film on the meeting room glass walls, which celebrates and plays on the key presences of the company in London and Hong Kong. The manifestations were created by align, inspired by graphic representations of the city skyline silhouettes of buildings and infrastructure. Each individual meeting room is named after an individual location, with the Cathay Pacific London team suggesting well-known and relevant areas of the two cities to serve as room titles, including Hammersmith, Westminster, Hong Kong, Kowloon and Lantau, with the latter room located separately from the others at the far end of the open-plan space.
The meeting rooms offer variety, with a large board room (Westminster), as well as smaller meeting rooms and rooms such as Kowloon, featuring funkier furniture or others with higher tables for conference calls. Some have write-on walls and several also have one colour feature wall, with a semi-reflective finish. There are further write-on walls in the open-plan office.
Furniture for the meeting rooms includes the Lano executive board room table (in Westminster) from Orangebox, with Eames Soft Pad swivel-based conference chairs in polished aluminium with sand leather seat pad upholstery. The room also features a Vitra meeting room bench, plus a storage console bespoke-designed for purpose by align and manufactured by Compton Joinery, with a white laminate top and side-wrap, plus deep drawers with geometric cut-out corner features. The Hong Kong room features a higher 1.8m high Café Table from Naughtone with an oak veneer finish and Coda barstools in blue.
The Kowloon meeting room – the most informal – presented an opportunity for fun, with brightly-coloured and supersized furniture, such as the olive gold Nes height-adjustable laptop tables from Vitra, plus LovedUp Armchairs and Love Chairs from Deadgood in light grey with strong-coloured contrasting buttons in either dark blue or dark red. There are also Buzzimilk footstools in oak with beige tartan upholstery and a white coffee table from Lammhults.
The Lantau meeting room has six pink ‘Smile’ chairs from Icons of Denmark, upholstered in a Kvadrat fabric, along with a Jennifer Newman trestle table.
The right side of the corridor is the location for the General Manager’s office, as well as the post room, storage space and a smaller kitchen area / tea point, with an inbuilt counter and Coda barstools, in ice blue. Flooring includes rubber flooring tiles in the breakout space. ‘We’re really pleased with how the scheme has turned out’, Gurvinder Khurana said. ‘It has a lovely clean and calm feel, flows beautifully and it’s certainly inclusive and unified – a big move on from the hectic and disjointed feel of the previous office!’
Neil Glenn, General Manager of the Cathay Pacific London office commented on the scheme ‘We wanted a light, more open and modern office, in keeping with our brand philosophy – an inviting and inspiring space that our team would enjoy working in and where there would be an increased level of interaction. We are delighted with the results – both in terms of the look and feel of the office space and how well our team have responded to the new working environment. align was a great partner throughout - always keen to listen and understand our equirements, offering excellent advice, attention to detail and personalised service.’
align
