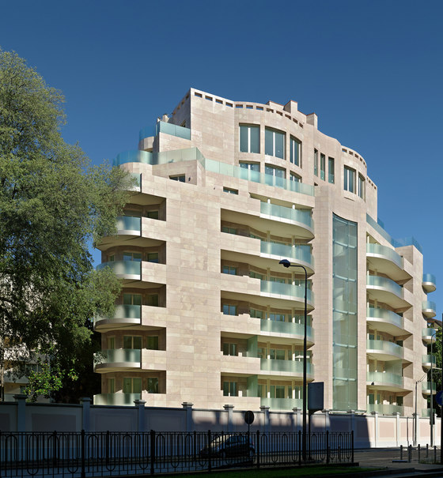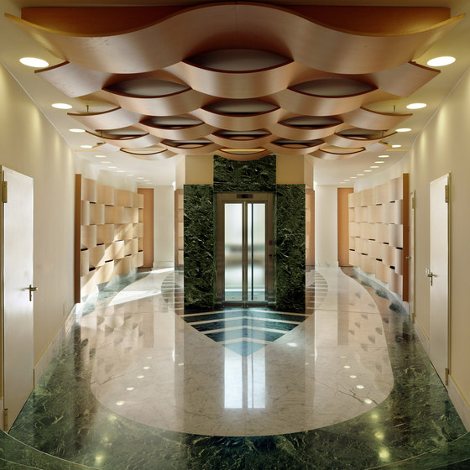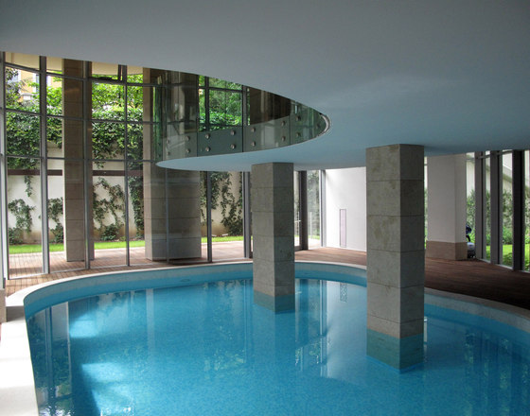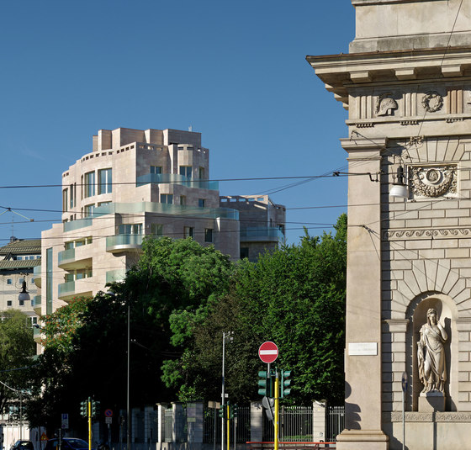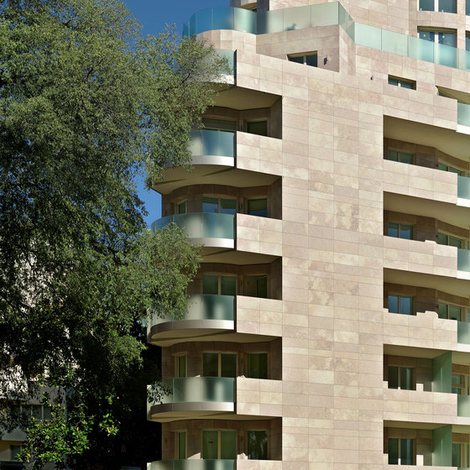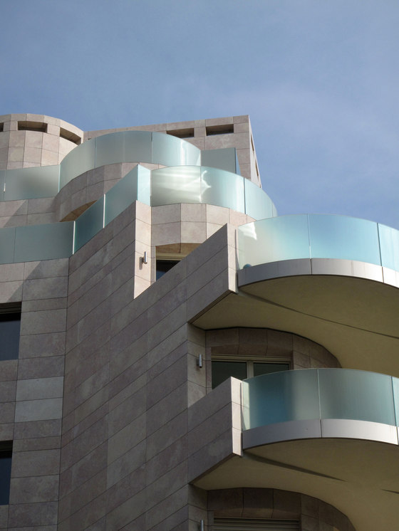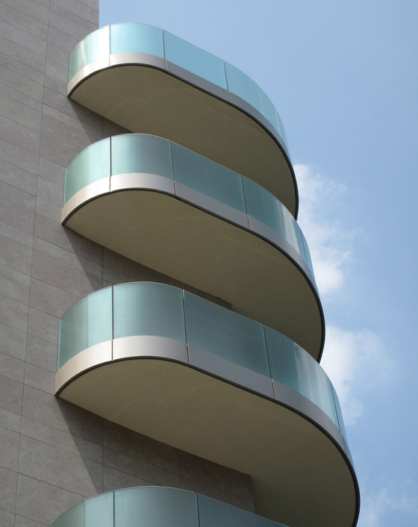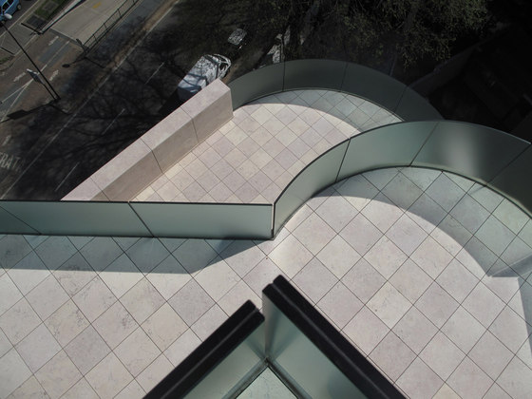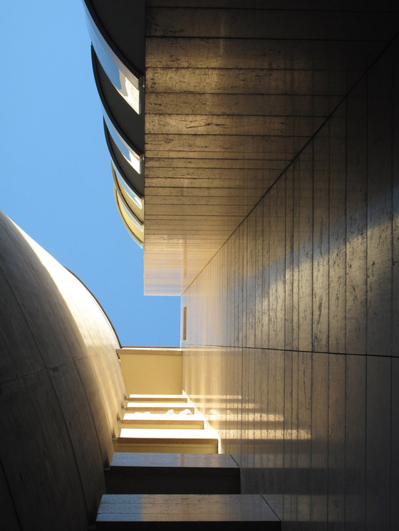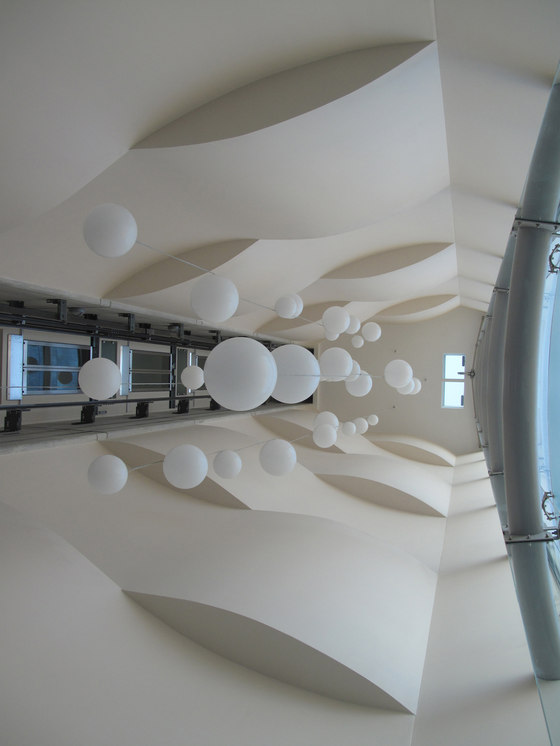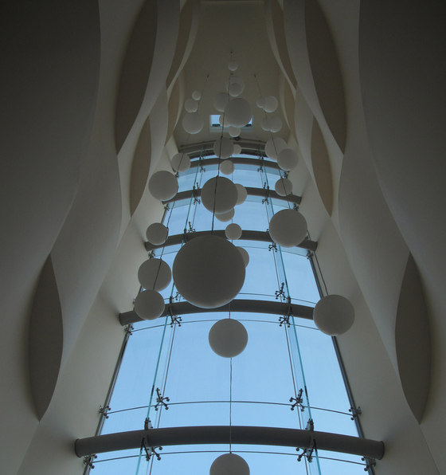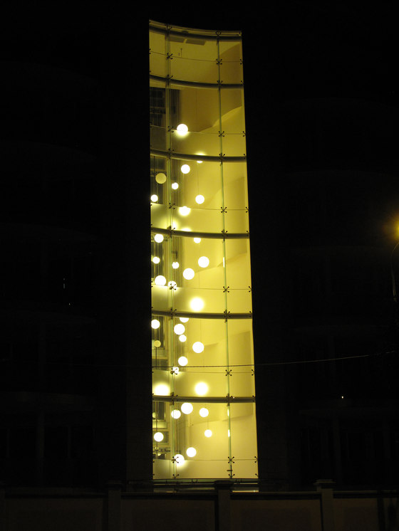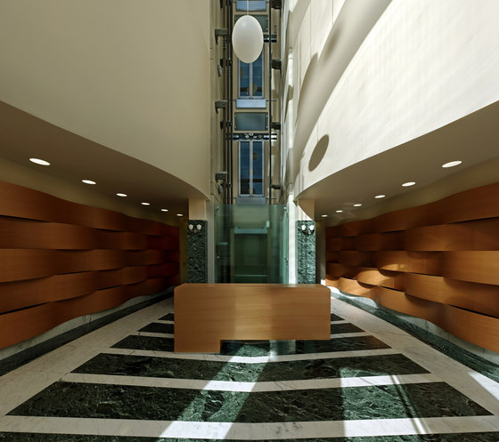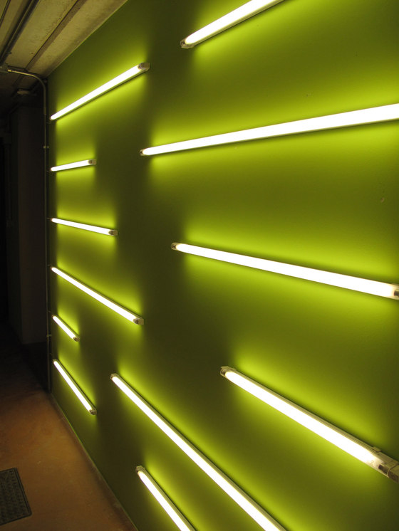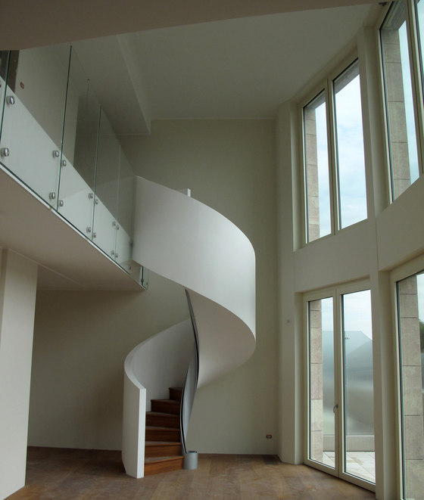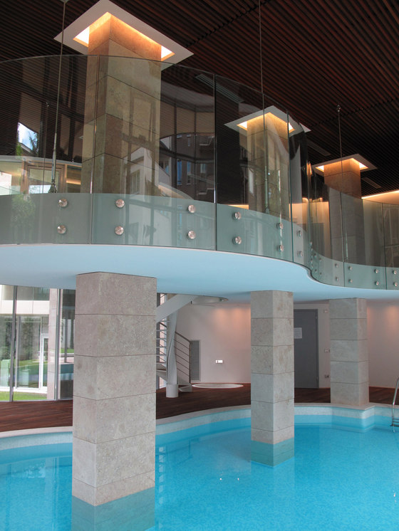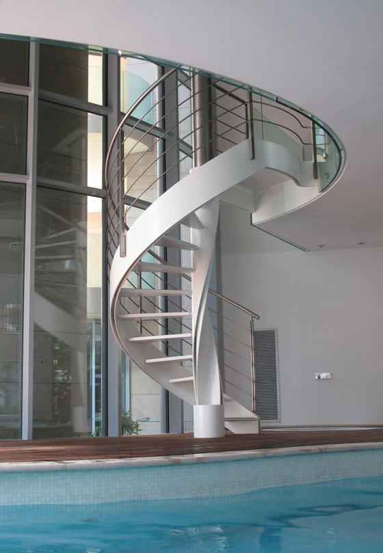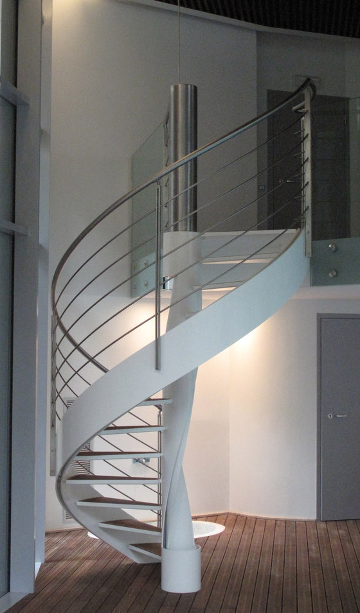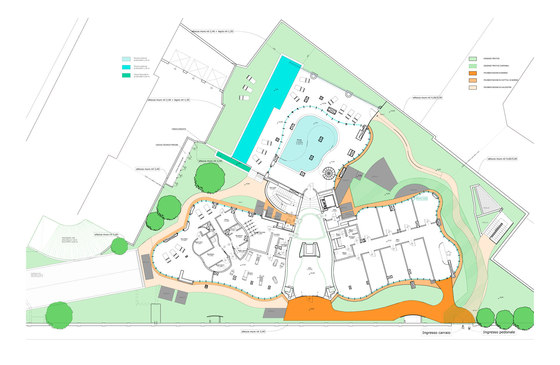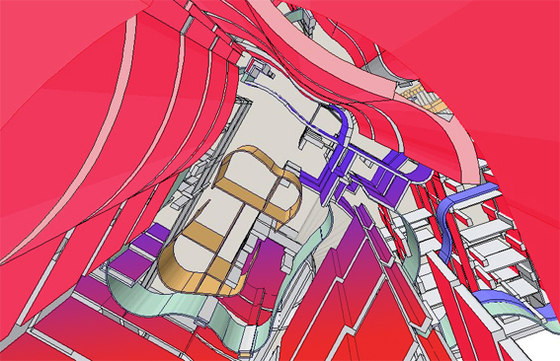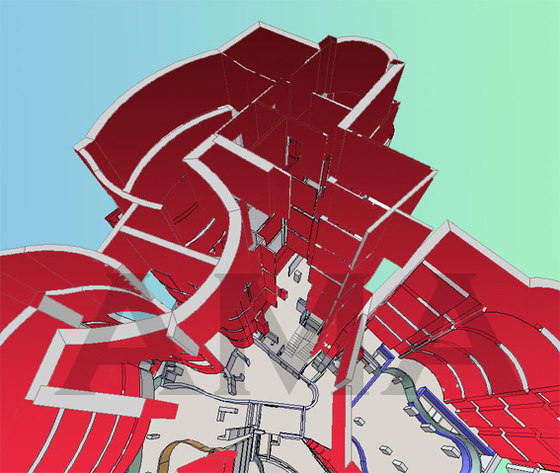“Palazzo Venezia” is one of the very few new buildings completed in Milan’s city centre.
Dedicated to those seeking a sophisticated urban life style, respectful of the environment, Palazzo Venezia’s architecture takes inspiration from early 20th century mansions, while also designed to be thoroughly contemporary. Facades and terraces are cladded in marble from Vicenza. Extensive and mature landscaped grounds surround the building.
Green systems are distinguishing design traits of this project: green roofs and gardens to reduce direct solar gain; geothermal heat pump exchange and radiant flooring for both heating and cooling; high performance curtain-wall and triple-glazed windows; sun shading devices; recycled water distribution for water closets, washing machines and irrigation.
The spacious rooms and more than 3 mt. high ceilings recall the luxury and confort of a bygone era, and foster the everyday rituals of family life: on the one hand they provide peacefulness, on the other an ideal environment for socialising and entertaining. Domotics allow full and integrated control of temperature, humidity, light, blinds, security and alarm systems. All apartments have large private terraces and balconies.
Palazzo Venezia offers leisure facilities for exclusive use by residents, their families and guests:
- Seven floor high entrance hall and concierge desk
- Up-to-date security and videosurveillance systems
- Indoor swimming pool with two-floor high glazed walls, panoramic mezzanine with relax deck and direct access from the first floor
- Outdoor swimming pool with two swimming alleys, sun-deck
- Spa, including gym and exercise room, sauna, Turkish bath and a relax area with glass walls overlooking the private garden
- Panoramic glass lift and goods’ elevator
- Bicycle and stroller room
- Two underground floors for private parking and vast cellars/storage rooms.
Partners: Nicolas Monti (Design Leader), Giovanni Albera, Mirjana Rikalo
Architects: Roberta Bettinzoli, Claudia Cimadori, Giuseppe Feudale, Marlena Giupponi, Stefania Medina, Luciano Miano, Valentina Nardini, Fabrizio Sala, Rita Saragoça Saramago Silva Pereira
General contractor: gdm-costruzioni.it
Interior marbles: alimontigottardo.it
Windows: amitti.com
Ironwork: Arrigoni & Figli
Woodwork: sagsa.net
Exterior marbles and cladding: marmifaedo.com
Sauna and steambath: khspa.it
Swimming pools: miranipiscine.it
Mechanical systems: sacitspa.com
