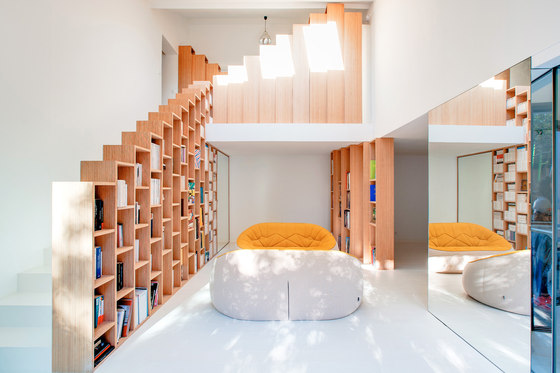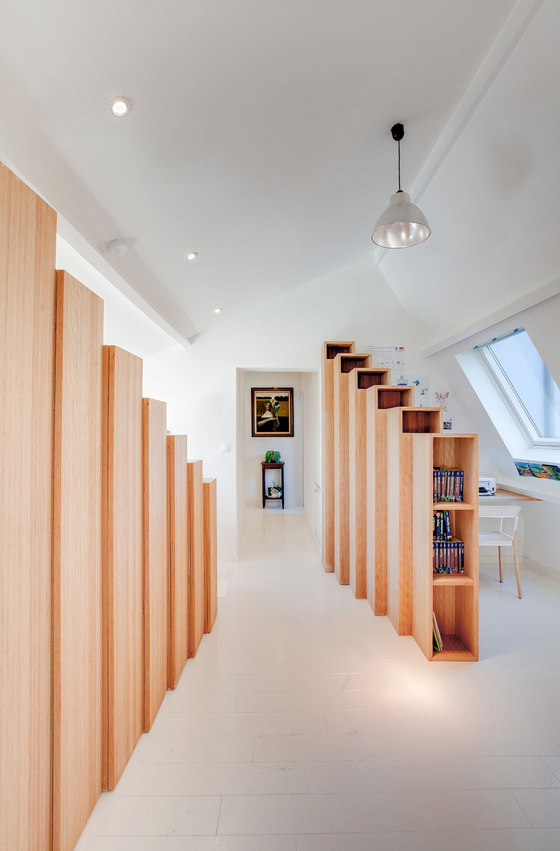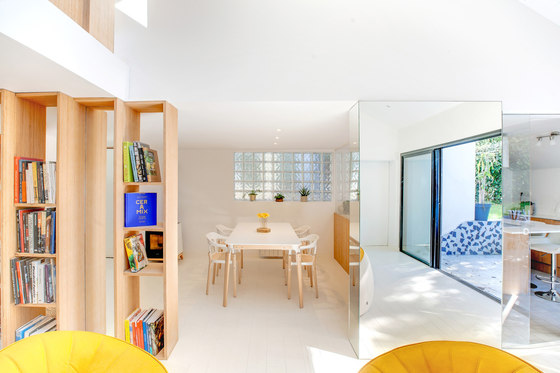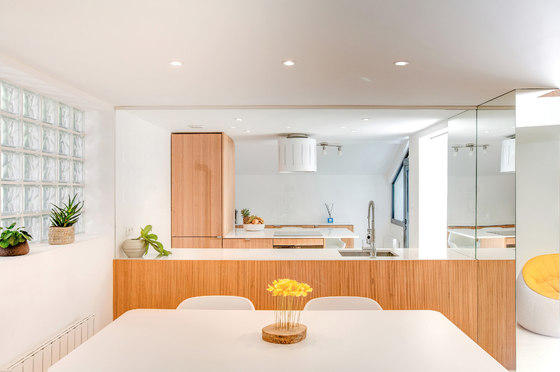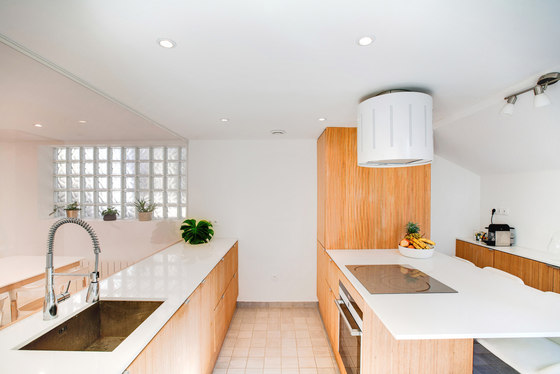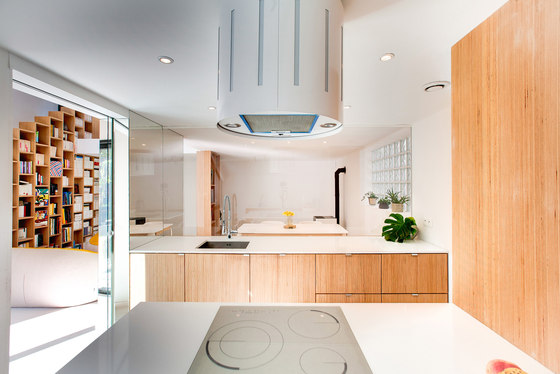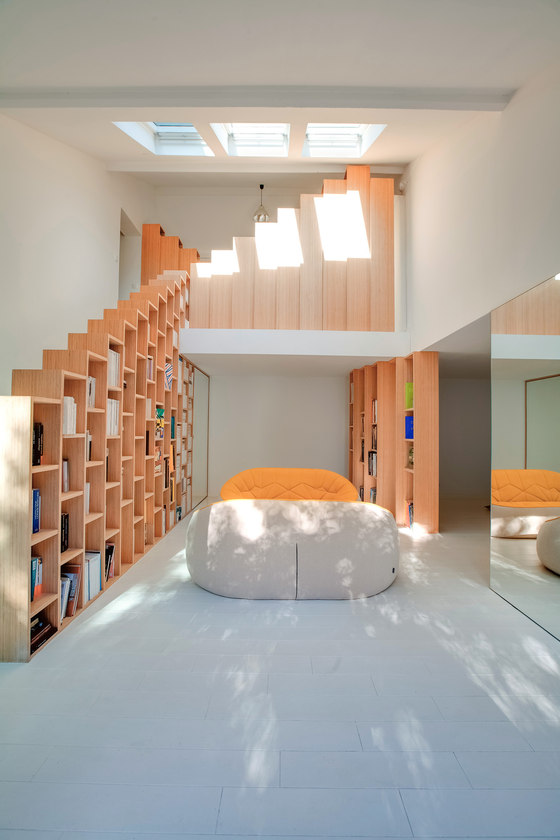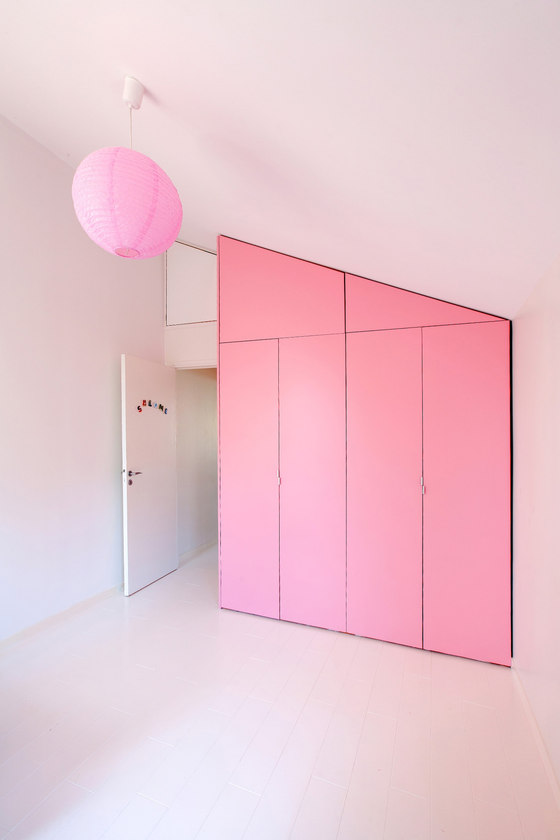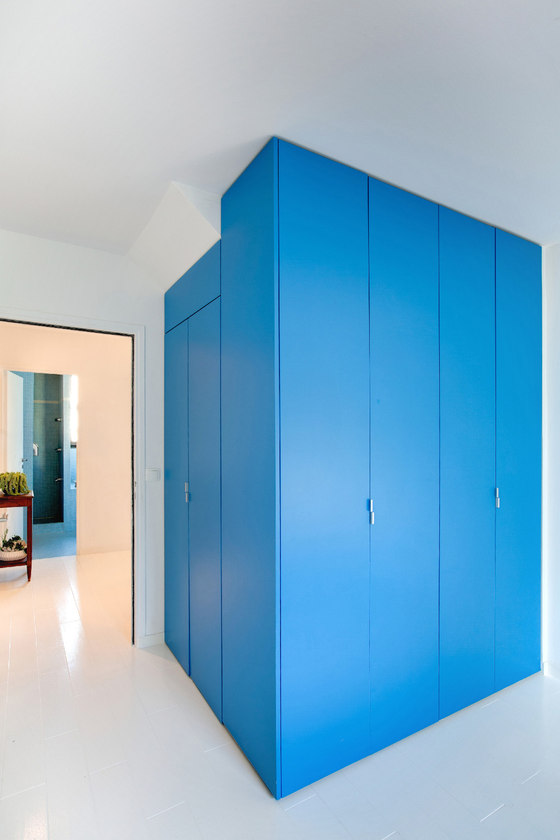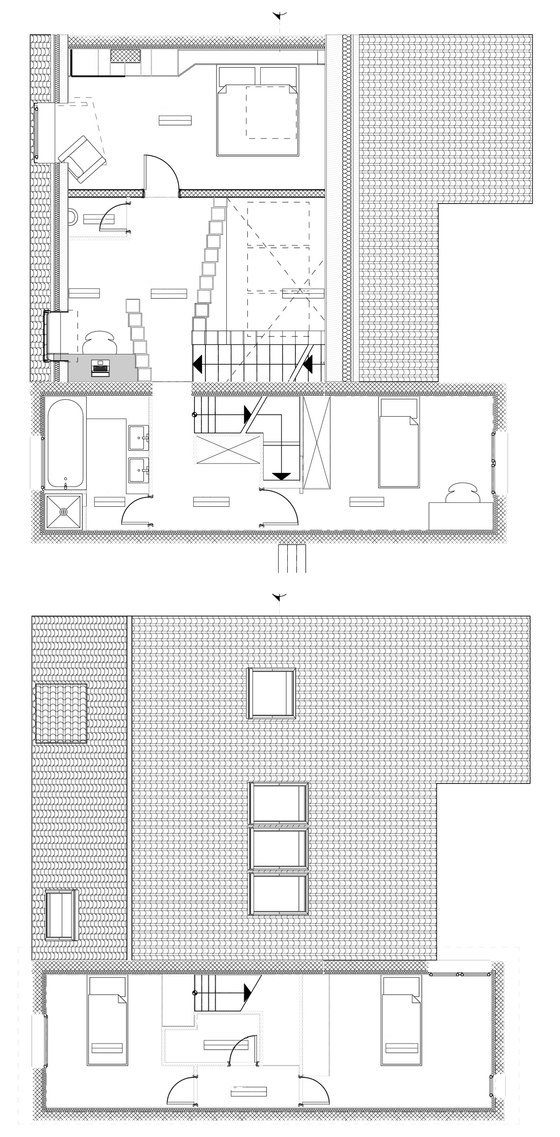A big woodwork of stepped bookshelves is the key element that characterize this remodeling project just outside of Paris: a private three-storey house renovated by Italian architect Andrea Mosca.
Andrea Mosca designed the interior for a family of five who stayed at a friend's house during the renovation and were enamoured with the living room bookshelf. The aim of this project was to transform this dark, run-down home into a bright and warm space, add an office zone on the mezzanine and create a separate but visible kitchen. The beech wood shelves other that just forming a Bookcase, act as stair railing, office space dividers and general storage within the two levels.
Usually conceived as a series of flat shelving, this bookcase is made around a single element that is repeated into the space to design the project. The first unit goes from the first floor to the mezzanine, serving as the main bookshelf in the living room as well as a railing on one side of the stairs.
It continues then on the mezzanine level, where it becomes a storage unit that hides the bedroom entry and the office. A big glass pillar covered with mirrors disclose the theme of this project even before entering the main living room.
The kitchen is separated from the dining room by a glass panel and a glass sliding door to fill the space with natural light. White painted wood floor and Beech bookshelves fill now the space with warm natural light giving this house a new life.
Andrea Mosca Creative Studio
