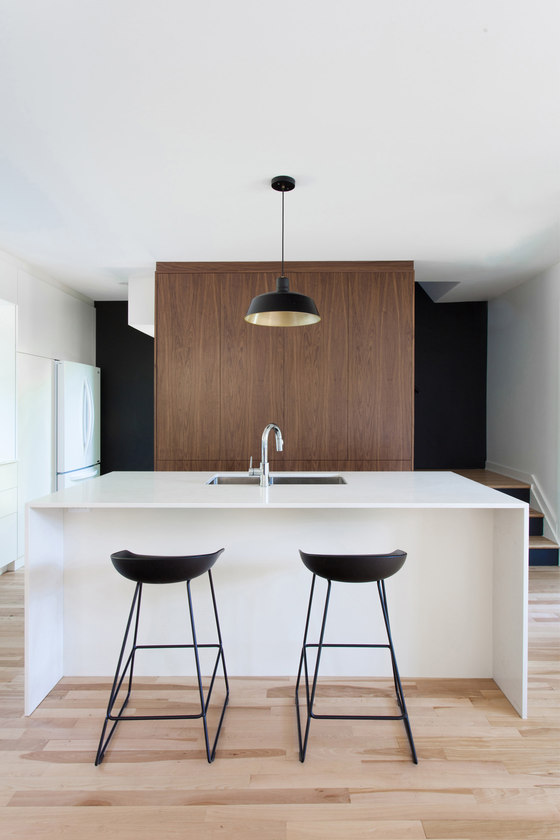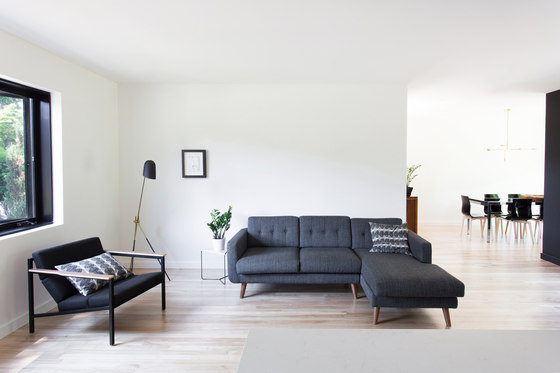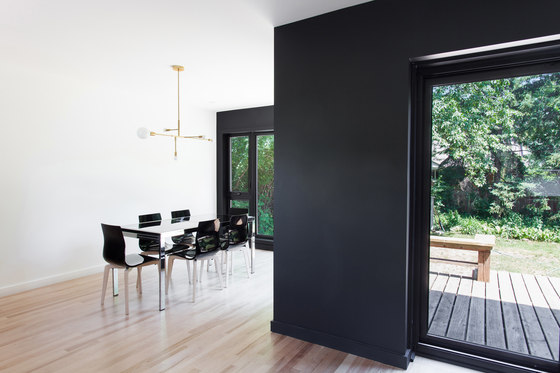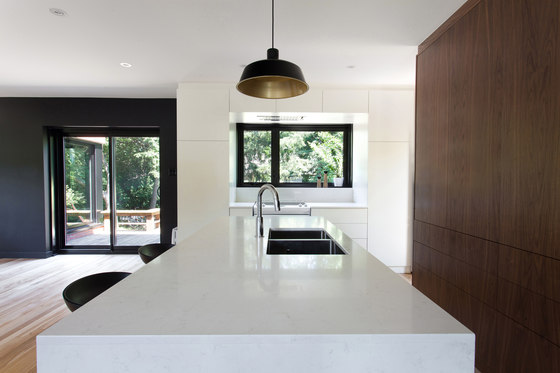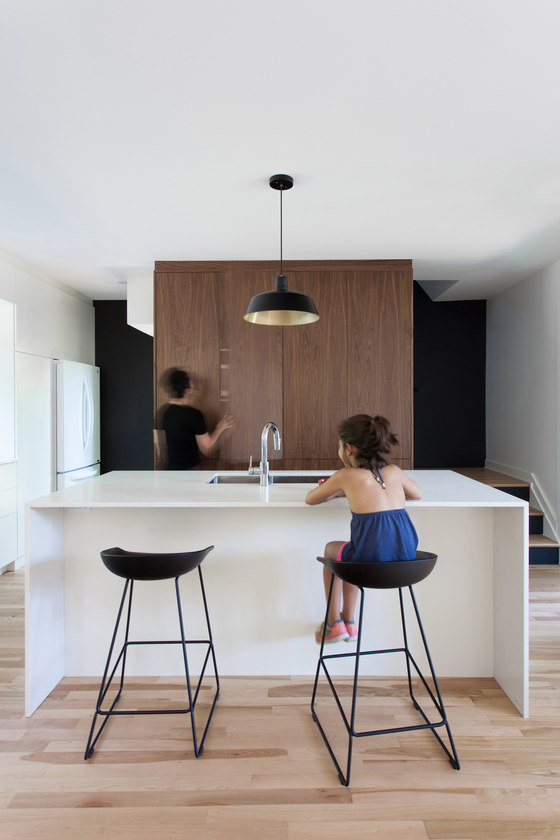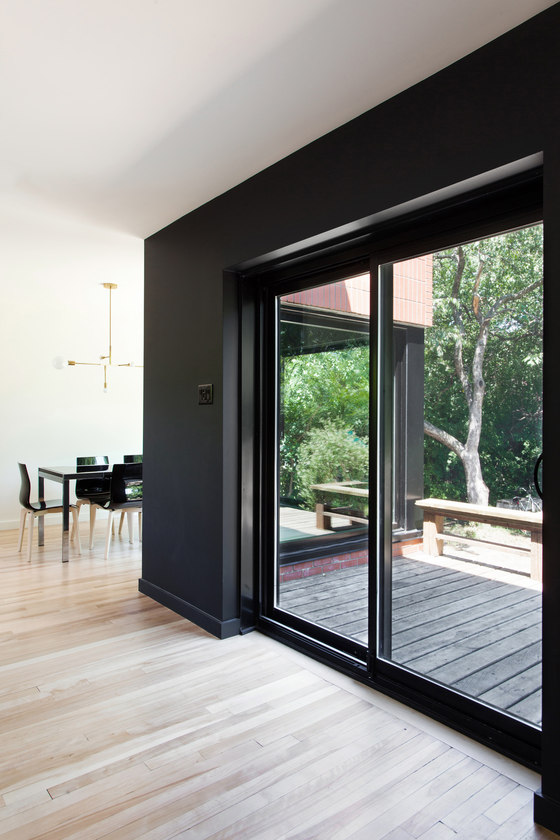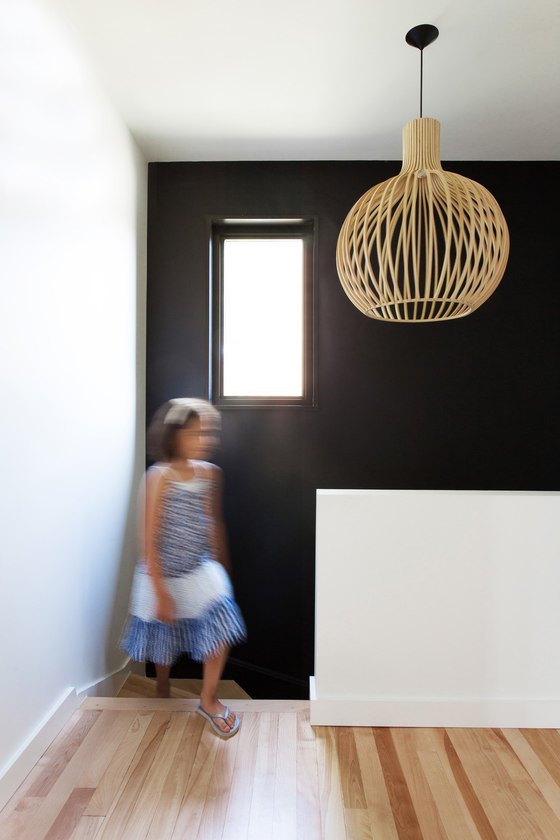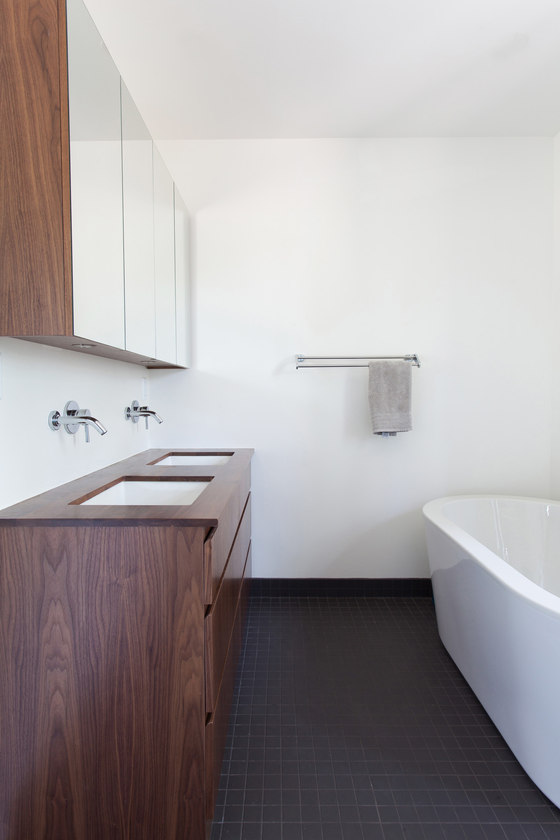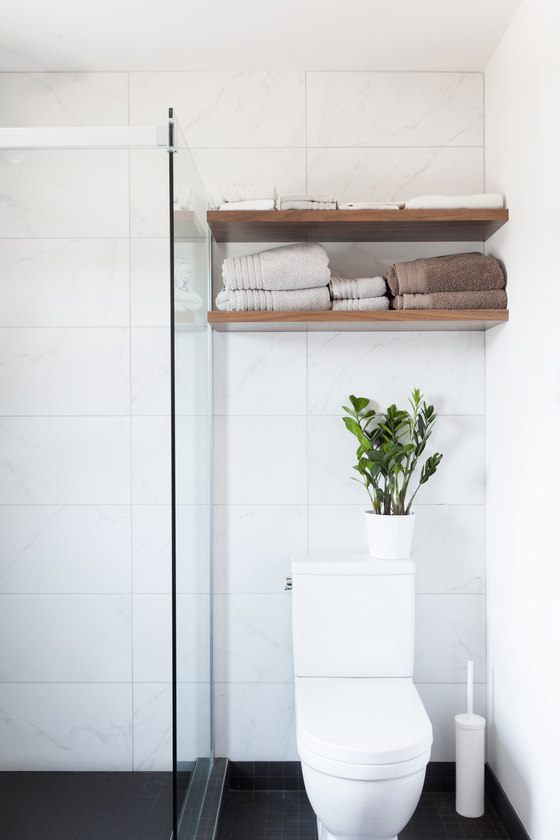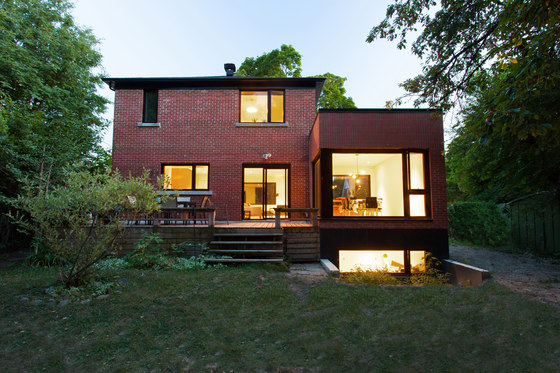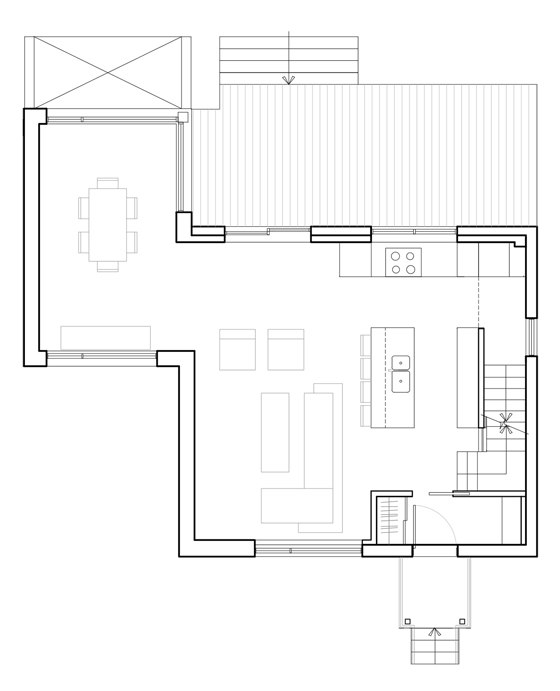Located just out of Montreal in Ville St-Laurent, this existing house was built following the same characteristics as what is known in the city as “veteran” homes. Affordable and modest, this type of housing is typically isolated, with few decorative details, a sloping roof, brick facades, and a floor area of about 25 feet by 25.
Steeped in history, these homes do not meet the needs of today’s young families, and this is why the owners commissioned APPAREIL architecture. The firm had the task to expand and upgrade the living space offered by the bungalow to accommodate the new residents, as well as to create a spacious interior with a Nordic style.
The body of the building was retained, and an extension was added to meet the clients’ needs, with careful consideration to retain the personality of the house or to respect its original volume. The identity of the “veteran” house remains well recognizable: The facade is still modest and discreet, but modernized.
The soldier-brick pattern on the extension gives it a subtle, contemporary feel, and provides a harmonious continuity with the rest of the house. At the back, large windows have been added to create an openness between inside and outside, and to maximize the natural light. Because of its positioning, the extension also gives more privacy to its residents who wanted to enjoy the garden sheltered from the sight of neighbours.
On the inside, the layout of the ground floor has been completely redesigned to transform the living spaces into one large open area. The dining room is now in the newly added extension, and the kitchen is located at the heart of the home. It was designed to be practical, modern and inviting. A wall of built-in cabinets clad in walnut provides discreet storage for small appliances and other accessories for a clean, minimalist look. A crisp white was chosen for the remaining cabinets, the island, the walls and ceiling; it enhances the spacious feel while reflecting light beautifully. Some black elements add contrast, and the maple flooring brings a touch of warmth.
The interior is simple, carefully considered and contemporary, clearly reminiscent of the Scandinavian style. The harmony of colors and materials continues upstairs, where two bedrooms, a walk-in wardrobe and a bathroom are located. A family room and an additional bedroom can be found on the basement level.
"Transforming a small, +60-year-old house with enclosed spaces and areas into a bright, spacious and modern place; this was the mandate we gave to Kim Pariseau, the architect, and her team. They listened to our needs and were dedicated to make this vision a reality – And they successfully took on the challenge. The house is exactly what we were looking for, we are delighted!" - Sophie Hayon, co-owner.
Appareil Architecture
