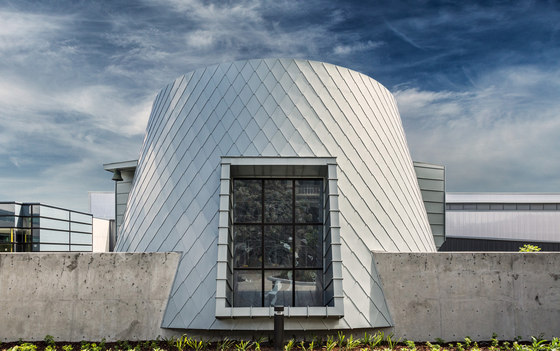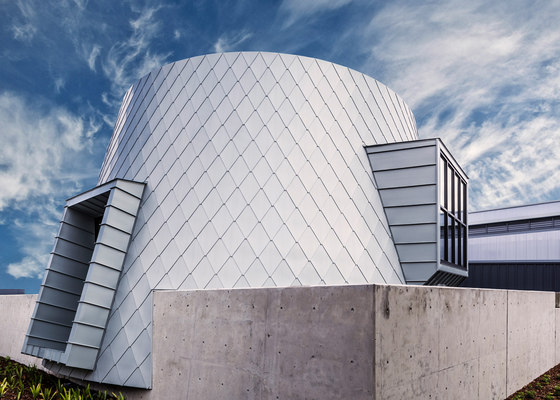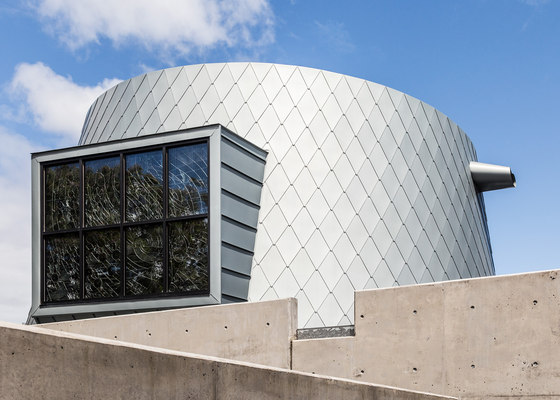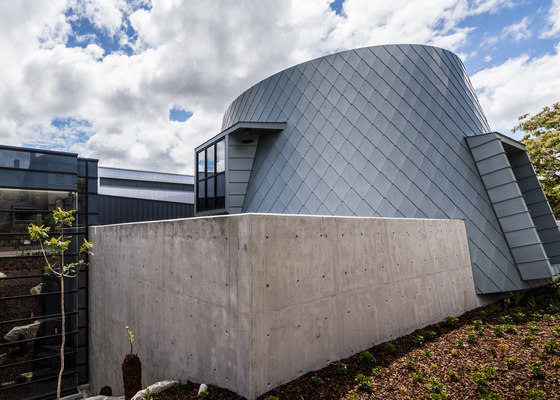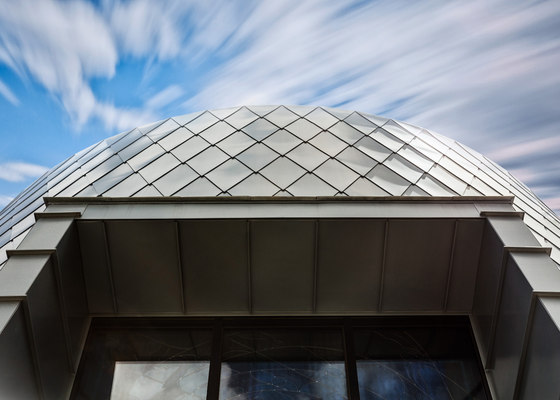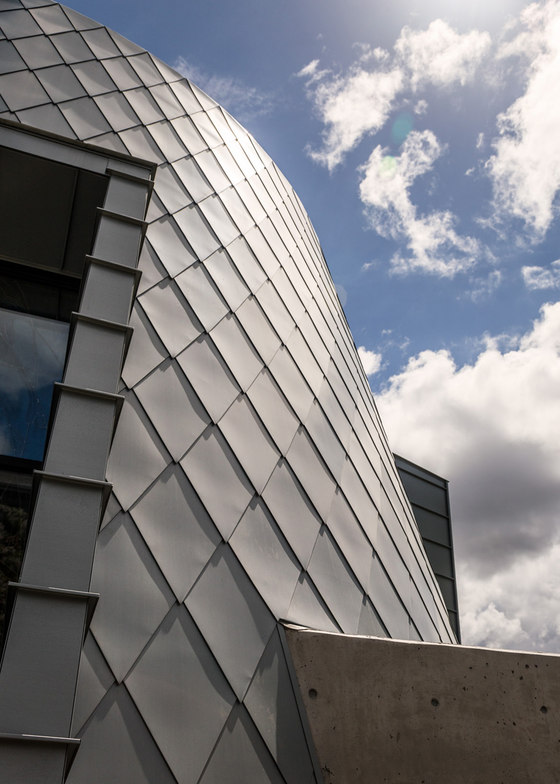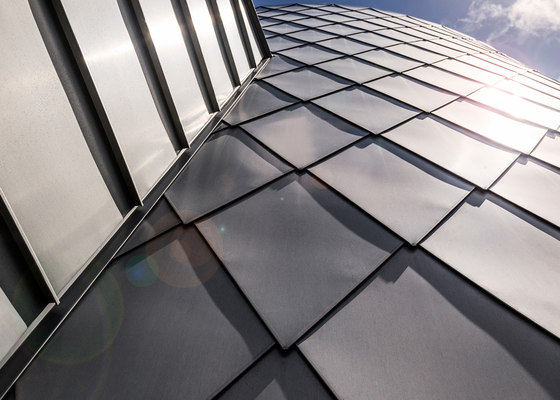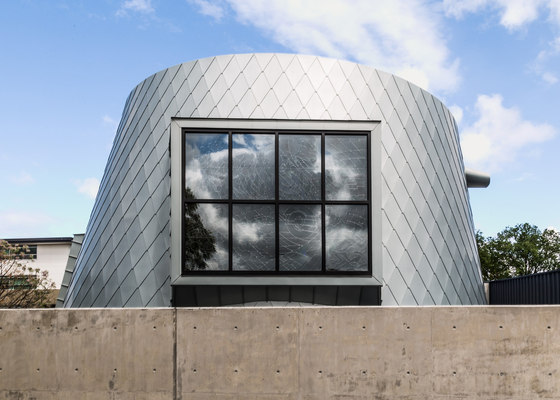As part of Camberwell Grammar School’s recent campus development, AR-MA worked with ARC Roofing, Cockram Construction, and Peter Crone Architects on the technical design of the school’s new chapel. The chapel, at the centre of Peter Crone Architect’s scheme, is intended to provide a central place of celebration and reflection for the school’s staff and students.
A split conic shape, the double level chapel features a zinc cladding system which wraps the building’s façade, broken only by a series of box windows. AR-MA developed the design of the material system and installation method to achieve the design intent within material and fabrication constraints.
Working in a similar manner to a previous project in Toorak, Victoria, AR-MA developed a diamond zinc panel and plywood construction system able to follow complex geometry, such as that of the conic. As one moves vertically, the diameter and so the sectional area of the shape decreases. Such difficulties were handled through parametric modelling systems, and executed with a direct to manufacture pipeline.
By employing complex modelling and logistical tools, AR-MA resolved the difficult geometry present in the project into an easy to assemble and install kit of parts.
Architect: Peter Crone Architects
Contractor: Cockram Construction
Fabrication consultant: AR-MA
Façade Contractor: ARC Roofing
Zinc cladding supplied and installed: Craft Metals
