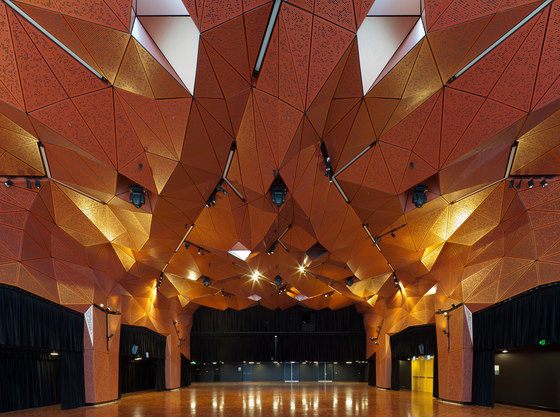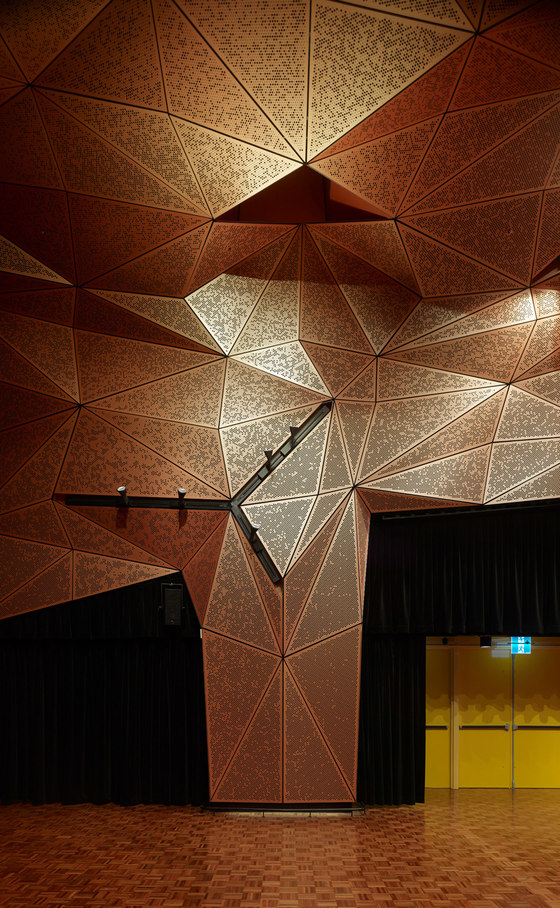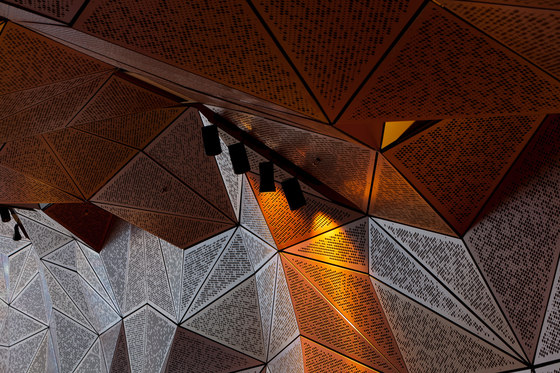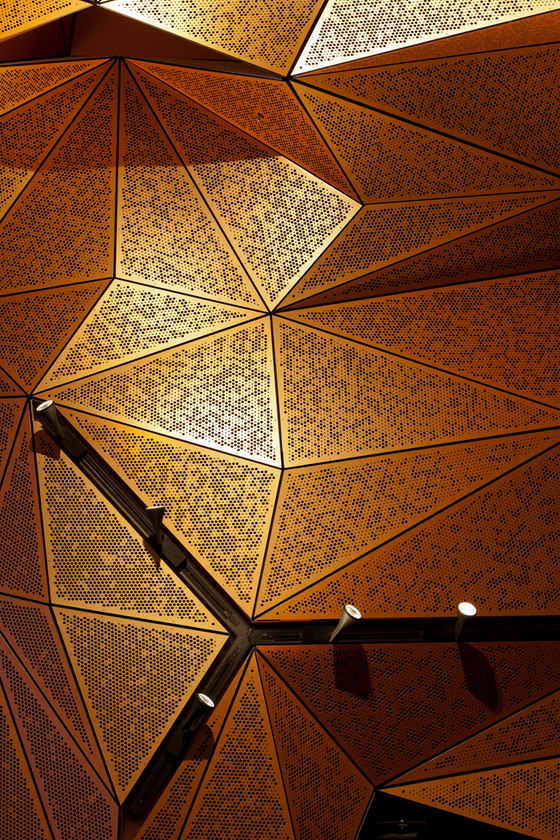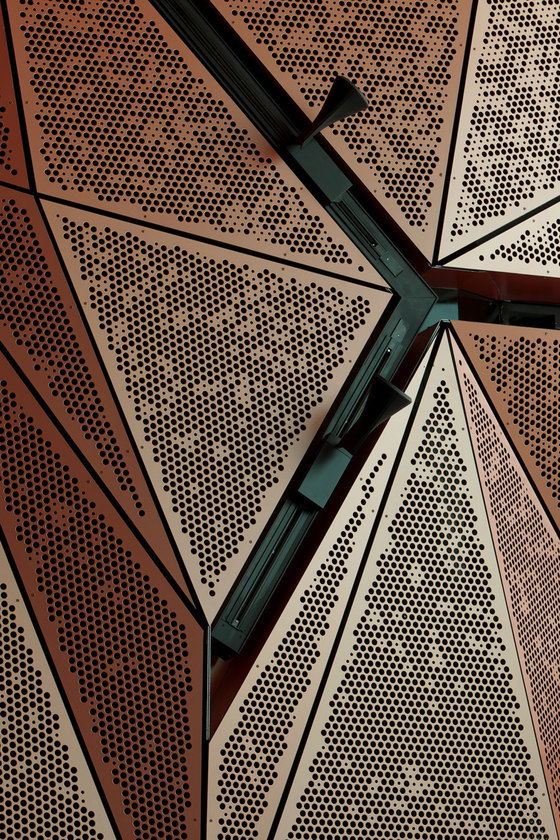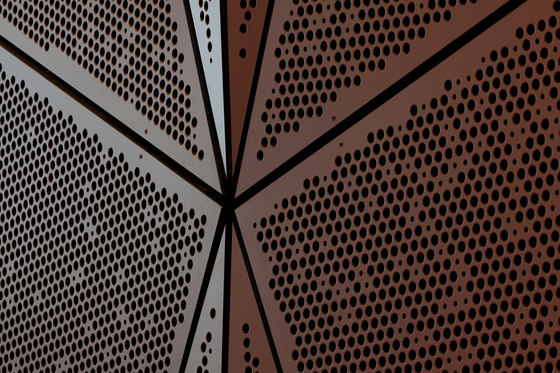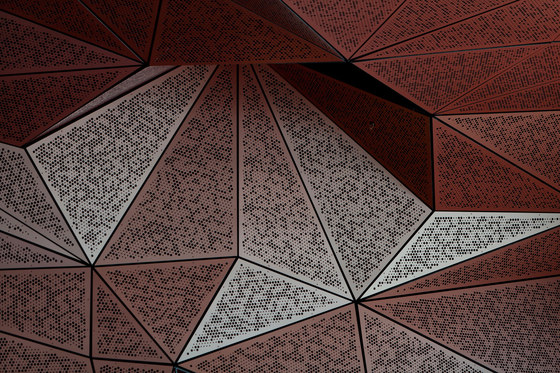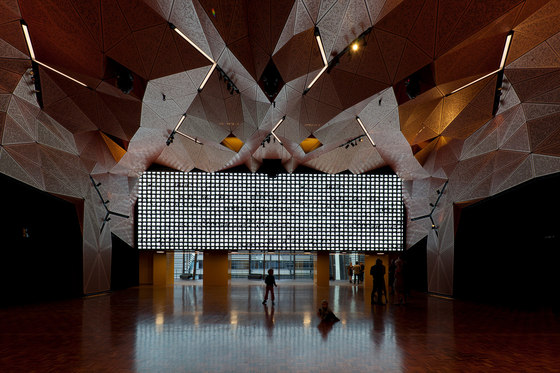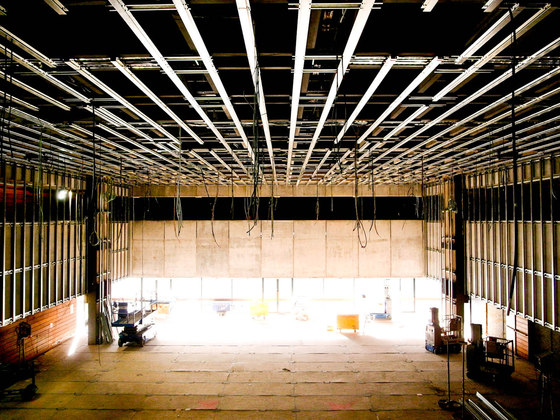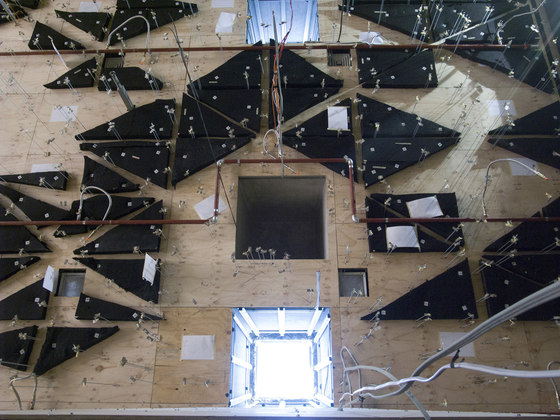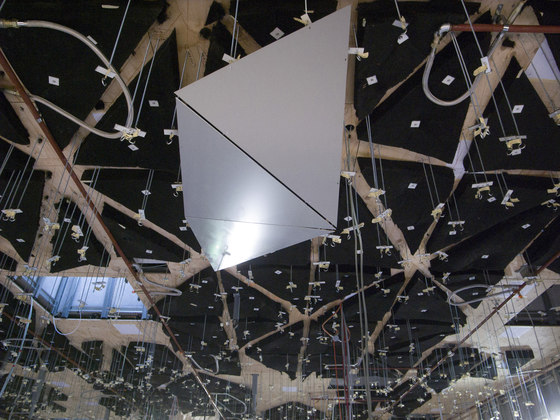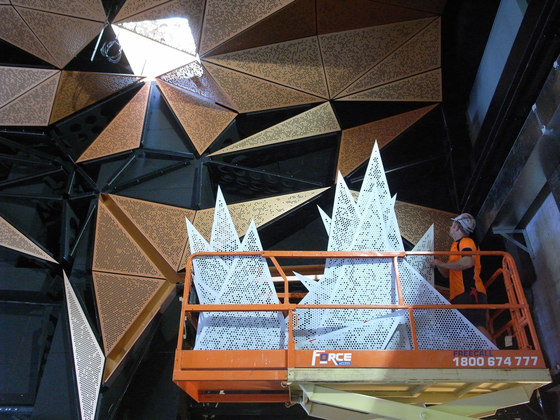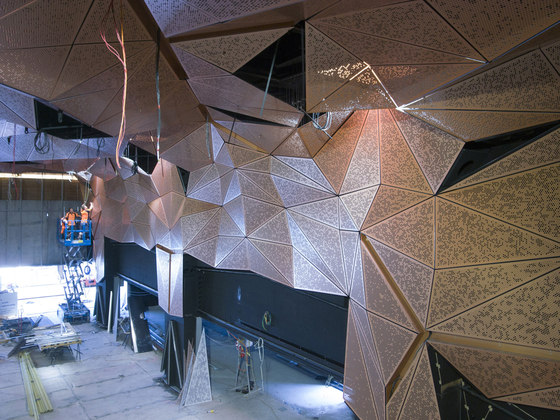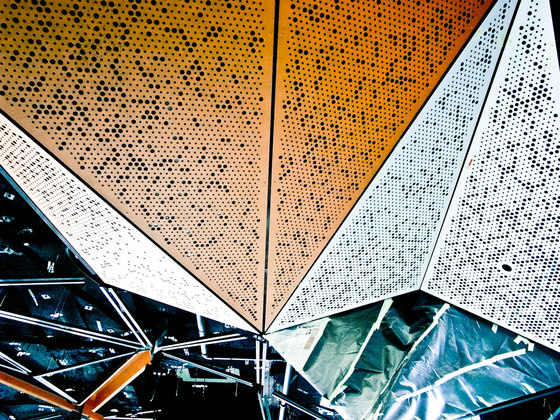DRAW’s (now RAW and The Architecture Office) 2012 renovation of Michael Dysart’s brutalist icon at the University of Technology, Sydney (UTS) adds a new great hall as part of the university’s ongoing campus works. DRAW’s project consciously introduces a contemporary aesthetic to Dysart’s important late modern work, in an optimistic gesture in line with the ambitions of the young university.
Suitably perhaps, the UTS Great Hall was AR-MA’s first project, as a young practice of four. AR-MA worked with DRAW and Facade Innovations on the undulating, triangulated mantle, the signature element of the project. Comprising more than 1000 perforated aluminium facets, the mantle lines the ceiling and walls, integrating lighting, audio-visual, fire, and mechanical services into a dynamic whole, breathing life into the most important ceremonial space on campus.
AR-MA was initially engaged by Facade Innovations to provide design resolution to the architectural intent for construction, including pre-manufacture and assembly coordination. Rationalising the architect’s model of the triangulated mantle, AR-MA began incorporating design and fabrication constraints into a parametric model to be treated as a virtual database of the project. Expediency was critical throughout this design phase, as AR-MA was to work inside a six-week window provided by material lead times.
AR-MA worked with Facade Innovations during this window to develop a construction system to realise the complex geometry of the mantle and the logistical complications involved with tracking large quantities of unique elements. To aid in this process, AR-MA incorporated installation and assembly instructions for sub-structure steel and façade aluminium panels on a plywood datum plane positioned against the slab above, a process they have used many times since. AR-MA also worked with DRAW to detail the perforation system for the aluminium composite panels. Working inside acoustic and aesthetic constraints, AR-MA algorithmically placed 1.2 million perforations of differing sizes throughout the 1010 facade panels.
Architect
DRAW (RAWarchitects + John Demanincor)
Builder
Lipman
Fabrication consultant
AR-MA
Facade
Facade Innovations
Facade Engineer
Surface Design
