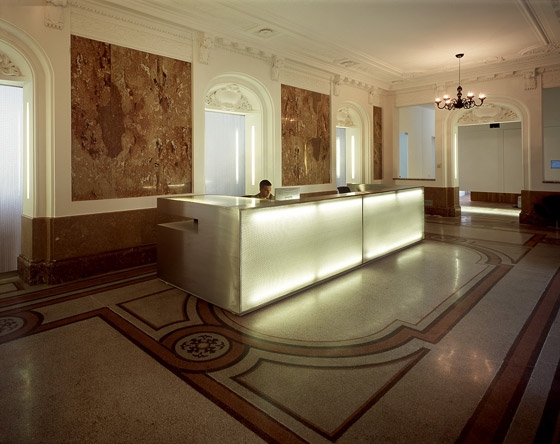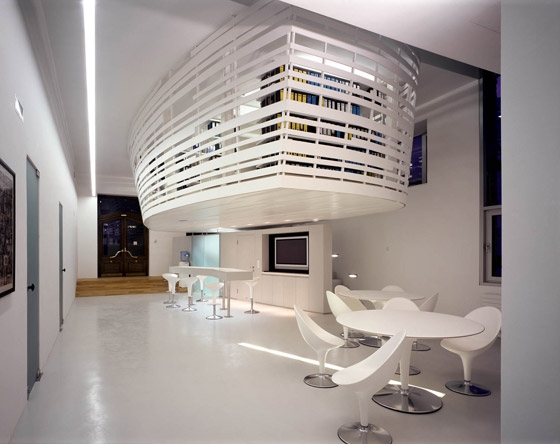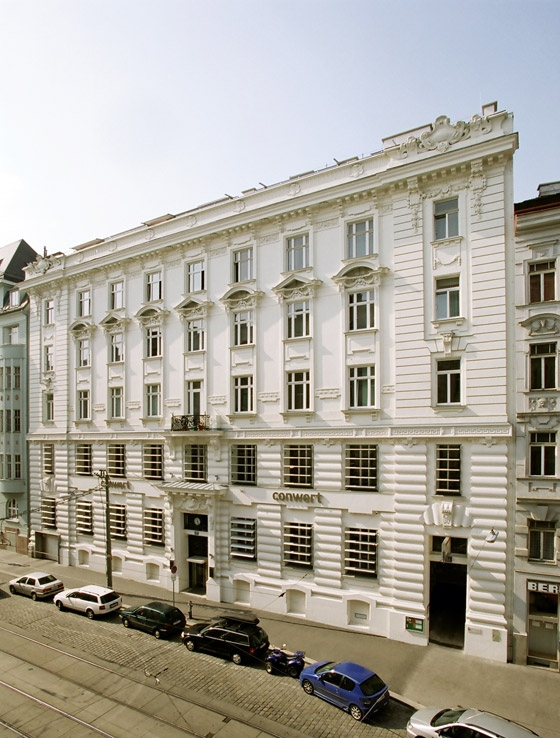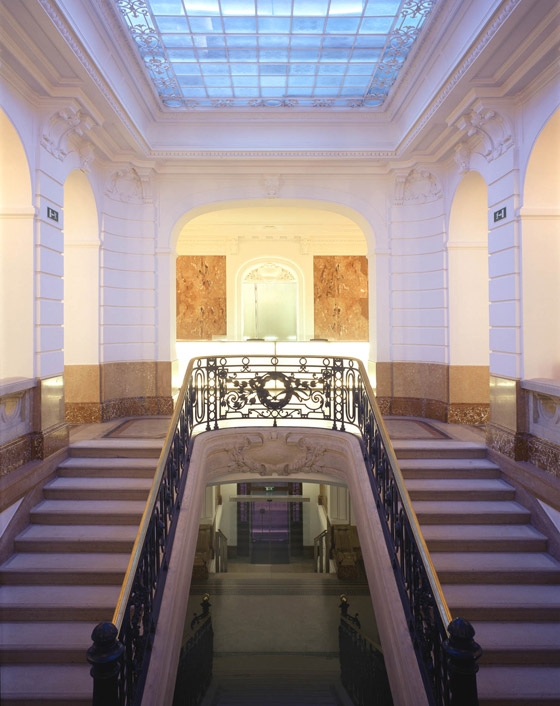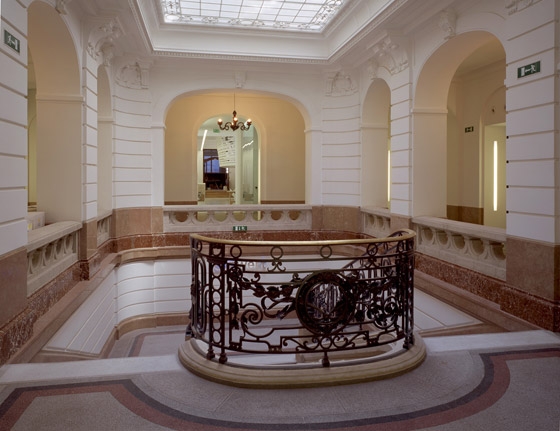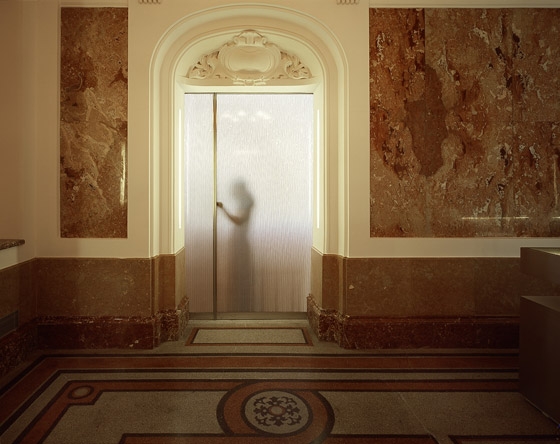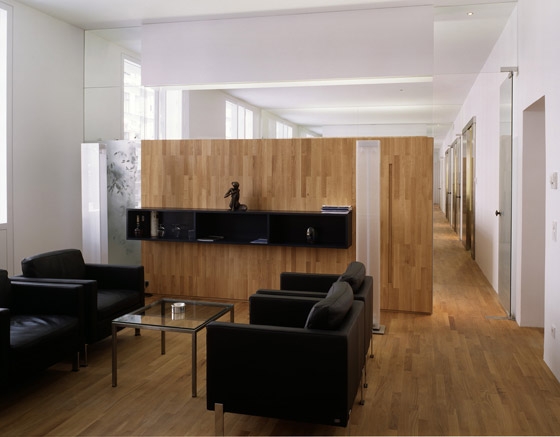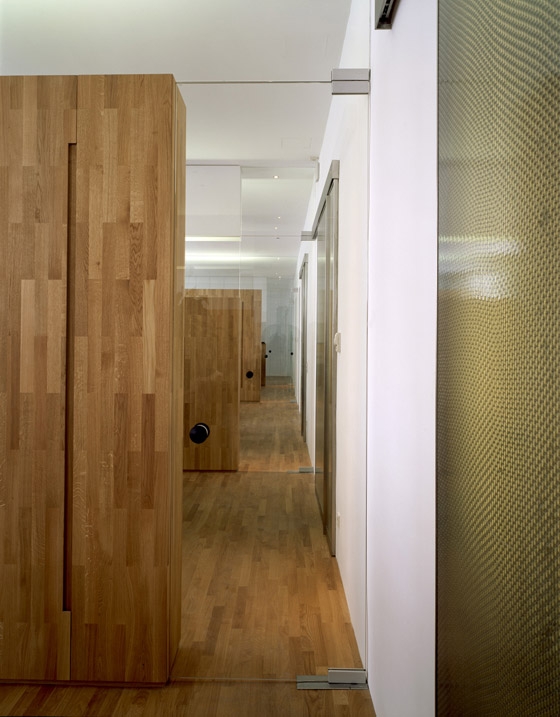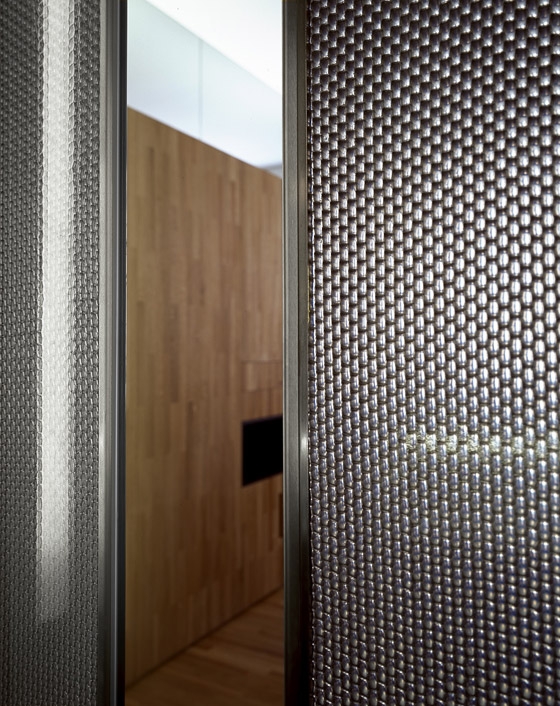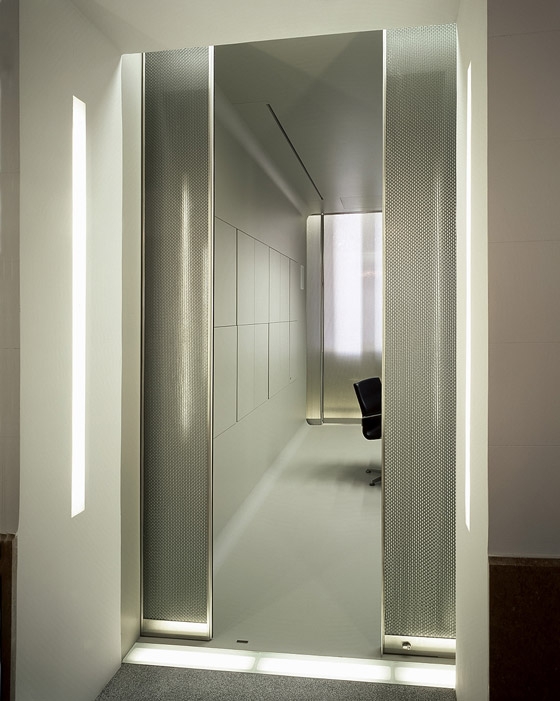Rudolf Dick built this house located in the 8th district on Albertgasse 35 in 1905. He was also part of the planning of several Viennese palaces. He preferred modernized Italian renaissance and baroque styles and the works of his later years reflected much of Otto Wagner’s style.
This building which was initially built on the premise of monarchy and business organizations, is stamped by alternating times in history. Until the year of 1927 it was owned by the Viennese District Insurance, after it was occupied by the „Zentralverband der Lebens- und Genussmittelarbeiter“ in 1934. At the grand opening speech, Otto Bauer labelled the building as a palace for unions, which contradicts its initial purposes. After the union was banned, the state union took over the building until it was confiscated by the National Socialists in 1938. It was handed of to the Hitler youth, who installed prisons for children and the young adults, who were captured on “political” grounds. In 1945 the Austrian state union took it over this grandiose building, only to hand it over to the Agrar-Nahrung-Genuss (ANG). A private real estate investor has possessed this building since 2004.
The room space, offices and conference rooms were once dominated by dark and heavy oak wood. Prestigious marble encompasses a two-story vestibule. As the transformation took place it was vital to uphold the old tradition as well as to correlate a modern style. Therefore, the old marble interior was complemented by panelite (www.panelite.us), which is a translucent synthetic panel with aluminium, which allows for changing light effects according to illumination.
Hence, the marble usage for ornaments and furniture is now replaced by panelite for illumination, door elements and furniture. The different light rays reaching the elements therefore eradicate the former heavy and dark atmosphere.
The floors as well as the office cabinets were furnished with oak wood, creating a fusion between the wooden floors and the cabinets. The free-standing arrangement of the cabinets at different height levels, turn them into objects. The surfacing between the walls and the cabinets are separated by glass panels.
The result of this transformation process is a modern centre for business that has sharply combined the historical substance with modern transparency.
Floor space 16145.87 square feet office space
Planning Architect DI Heinz Lutter
Project Manager DI (FH) Florian Rödl
Assistance DI Thomas Beutl, Mag.arch. Rainer Mitterer,
DI (FH) Tanja Marben, Admir Memisoski
Light design Christian Ploderer
Contractor Conwert Immobilien Invest AG
