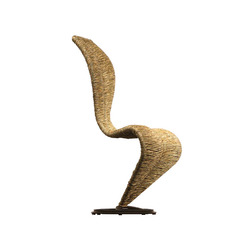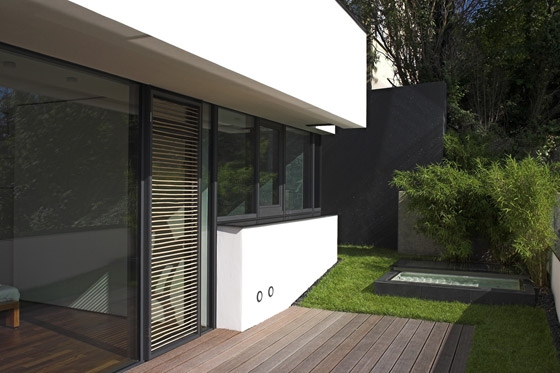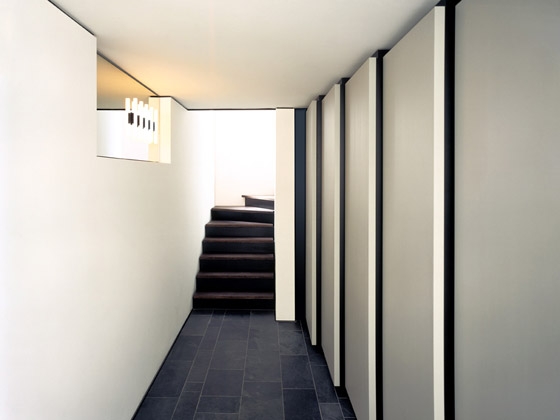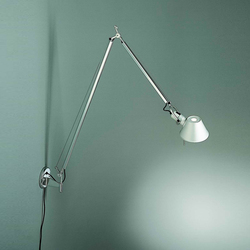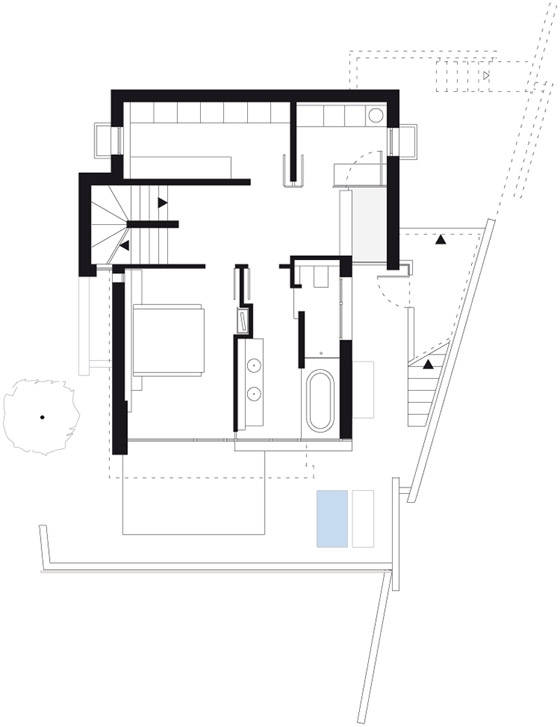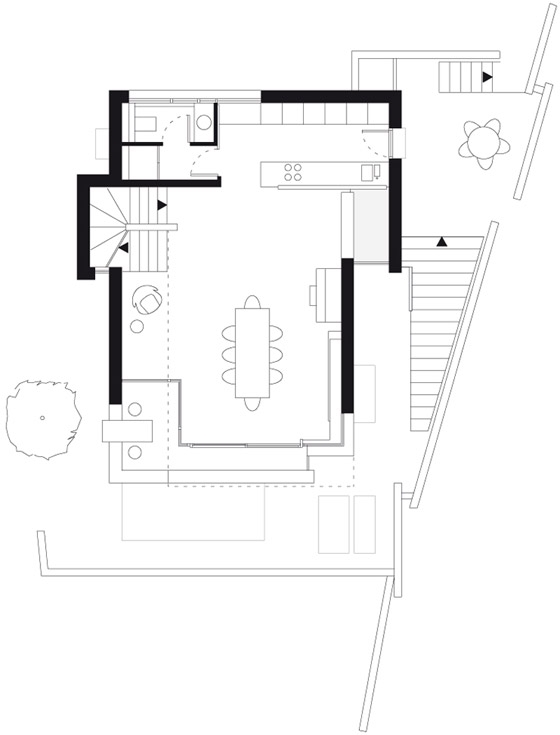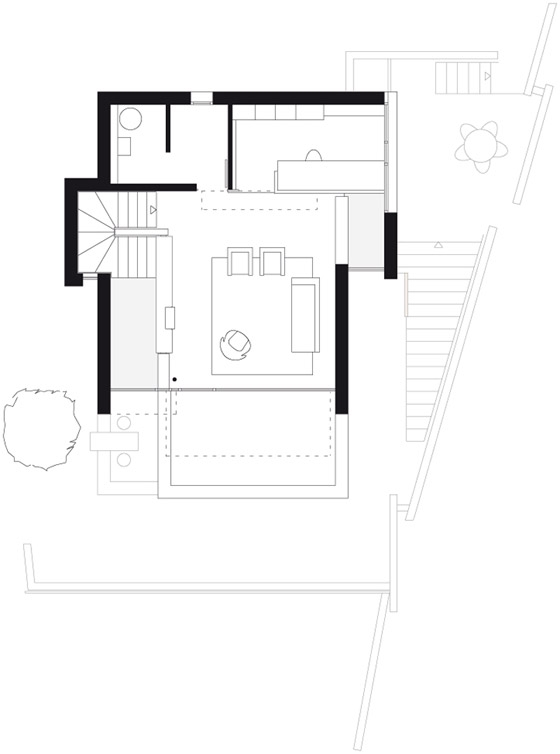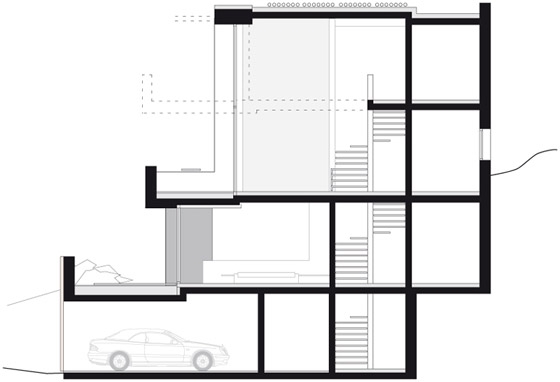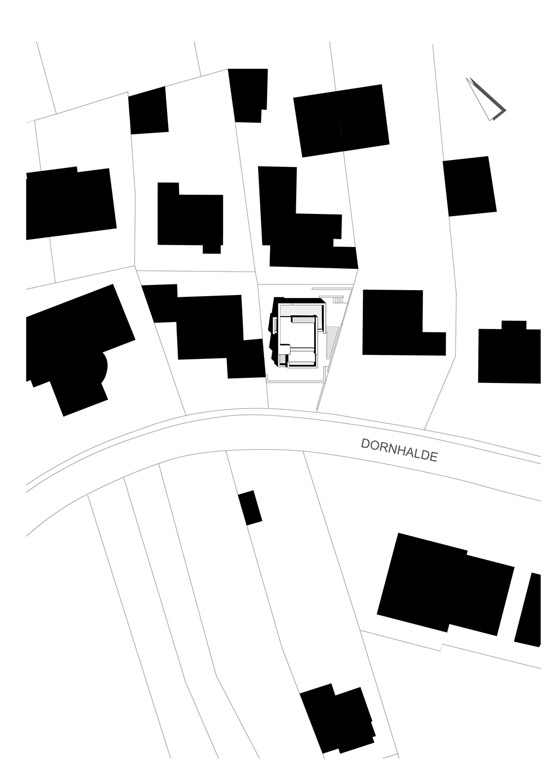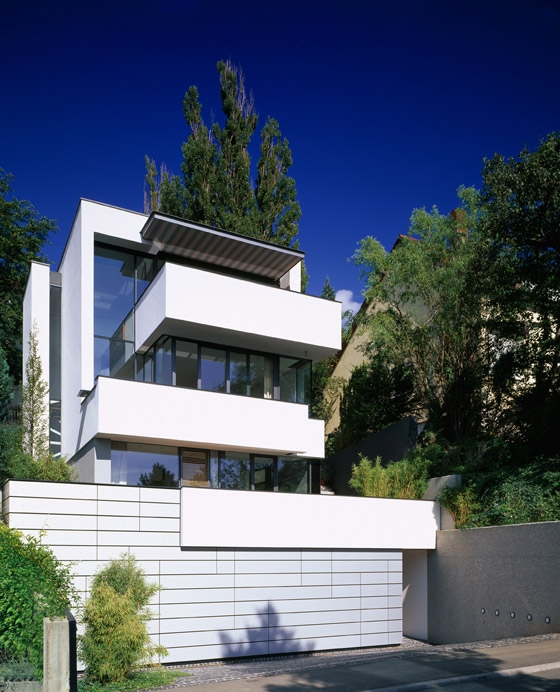
Fotógrafo: Roland Halbe
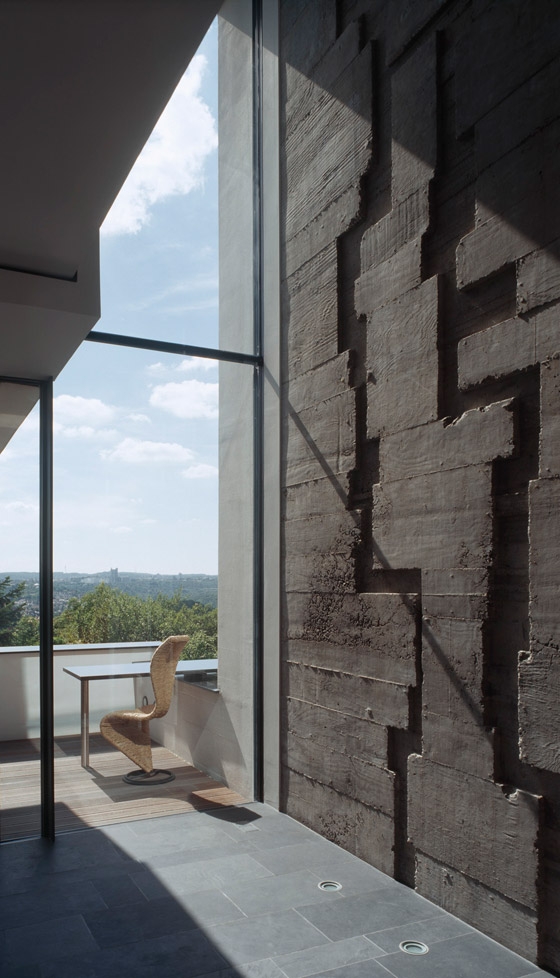
Fotógrafo: Roland Halbe
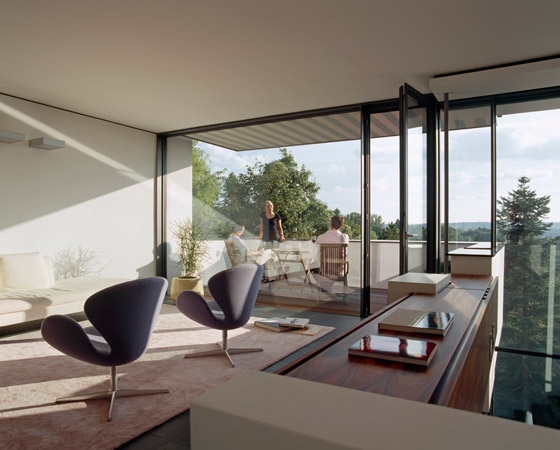
Fotógrafo: Roland Halbe
small residence tower
This plot, situated on a gorge on a steep slope, was created by the subdivision of what was once a single larger plot. For many years, this trapezoidal residual area - just over 270 m² in size with an overall height difference of 8 m - was considered totally unsuitable for building on due to its small size, its steepness and the difficult state of the building ground.
The clients are both extremely busy people which led the architects to create flexible and readily useable outdoor spaces for the valuable free time. Like the rest of the structure, these outdoor areas are oriented towards the side with the main view.
The house has four levels and fits into the topography, being heavily integrated into the slope on three sides. Where they rise above the terrain, these three sides are largely closed, while the southwest side of the house (the side with the view) has full-length or even multi-storey glazed apertures. The extensively projecting storey ceilings, made more substantial by their continuous parapets, make the house more distinctive and protect the living areas from being looked into from the road.
To allow the extensive view to be enjoyed, the living rooms are located on the upper floor. The internal transparency here is created largely by two air spaces. One of these, to the southeast, connects all four storeys, and allows sunlight to fall deep into the entrance level. This vertically open structure makes the house appear surprisingly roomy, in spite of the small surface area.
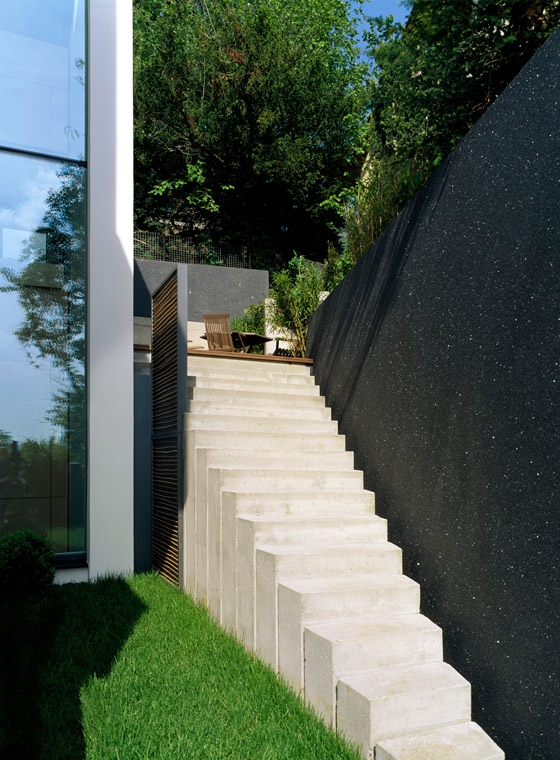
Fotógrafo: Roland Halbe
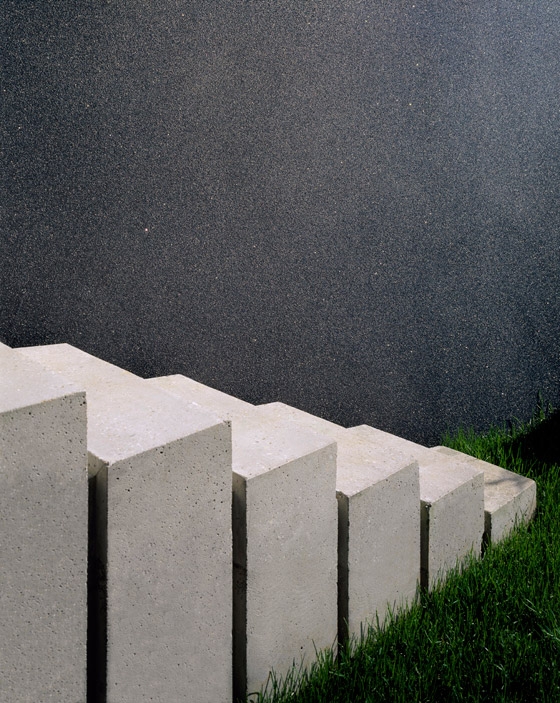
Fotógrafo: Roland Halbe
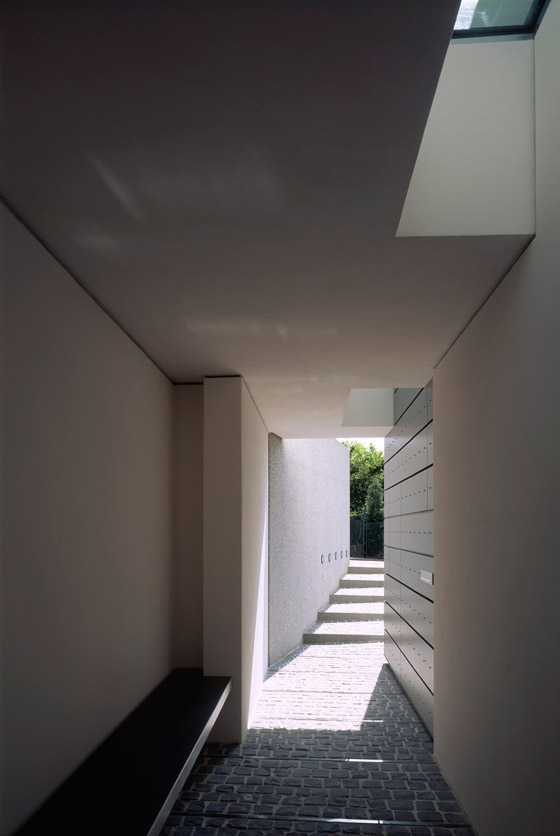
Fotógrafo: Roland Halbe
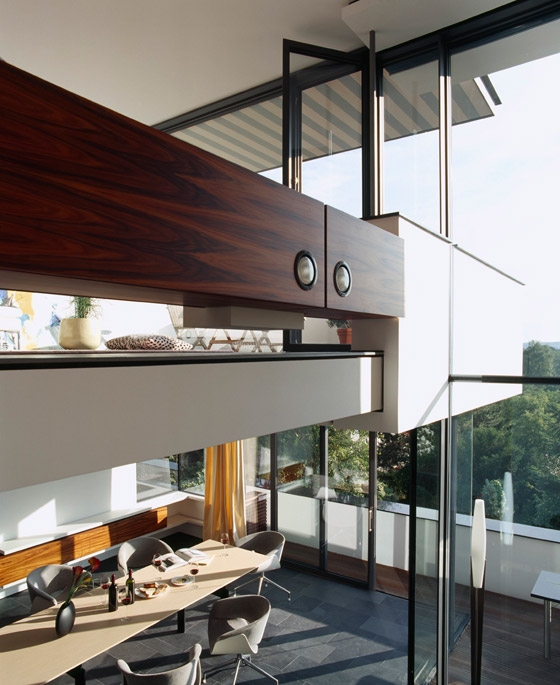
Fotógrafo: Roland Halbe
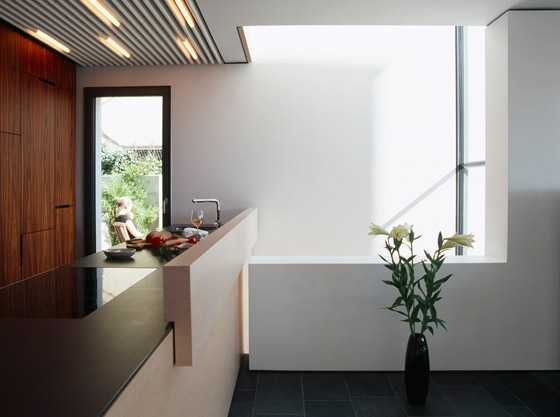
Fotógrafo: Roland Halbe
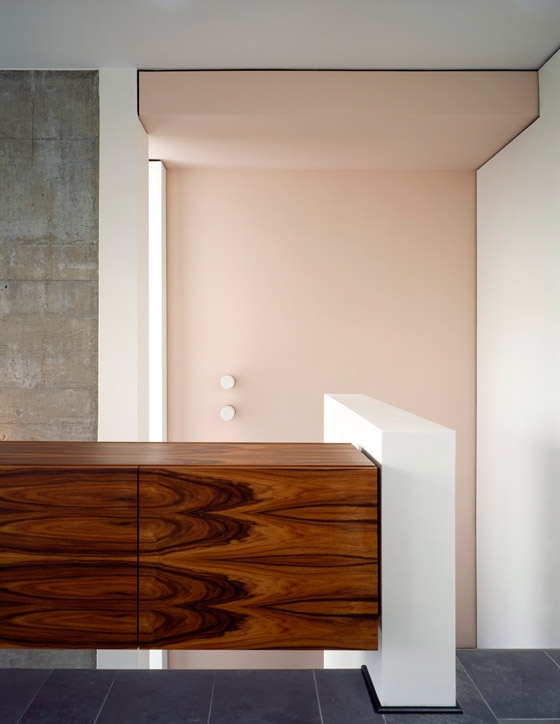
Fotógrafo: Roland Halbe
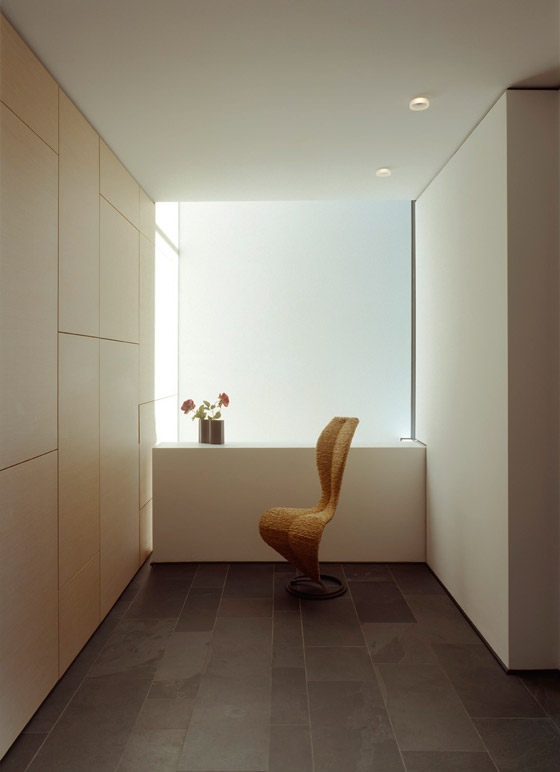
Fotógrafo: Roland Halbe
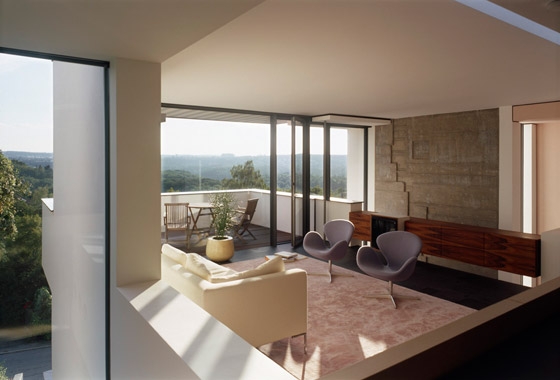
Fotógrafo: Roland Halbe

Fotógrafo: Roland Halbe
Fotógrafo: Roland Halbe
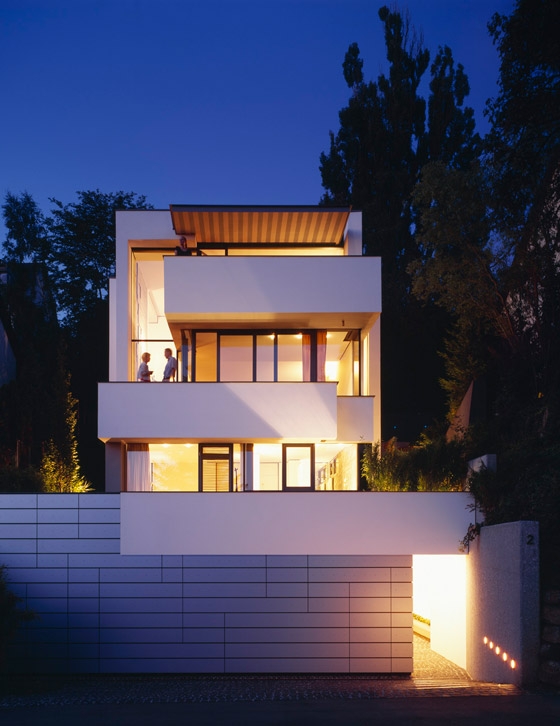
Fotógrafo: Roland Halbe


