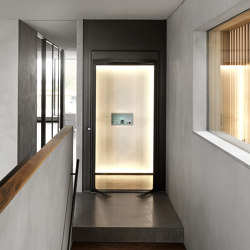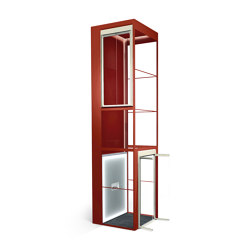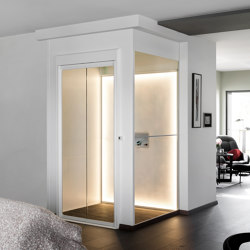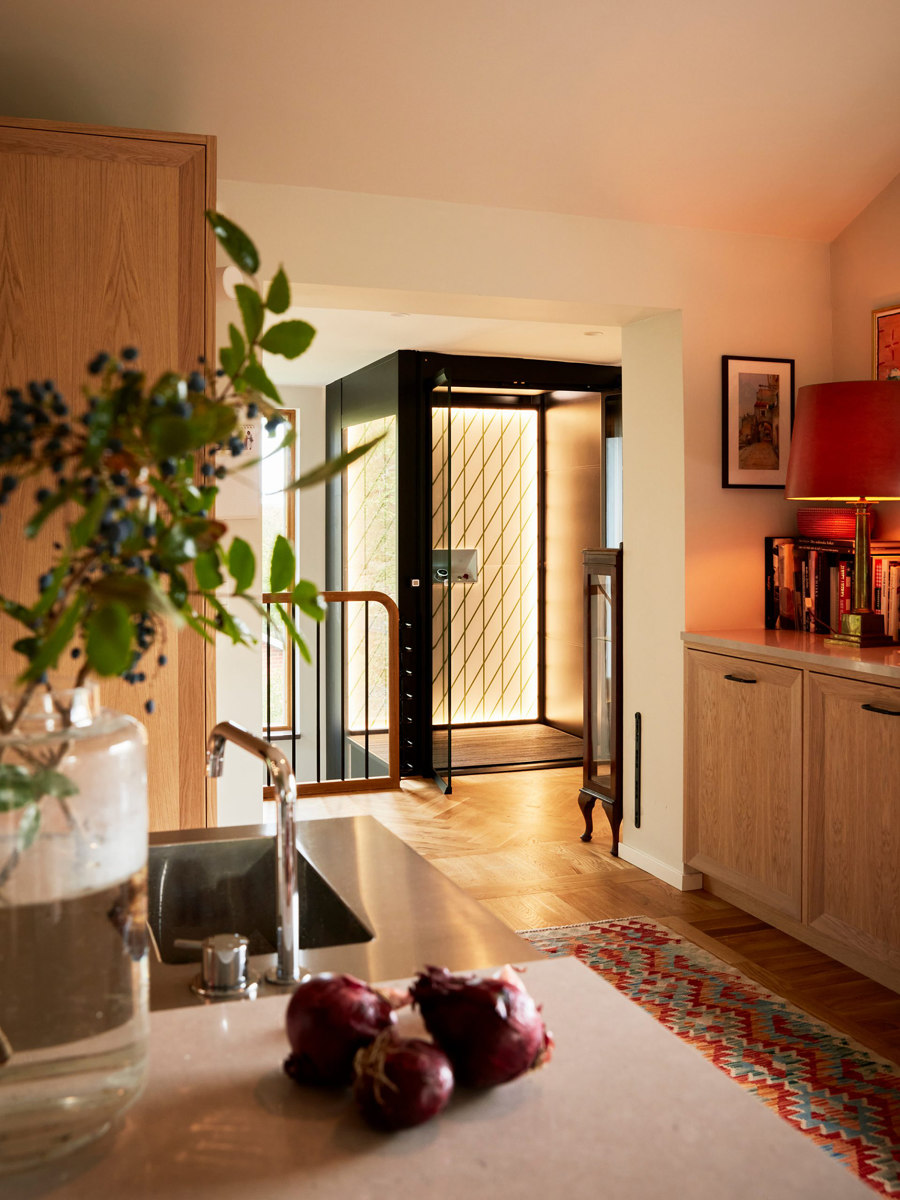
Fotógrafo: Fanny Rådvik
Design and sustainability in focus when the designer Alexander Lerviks home was crowned with an Aritco HomeLift.
In the completely renovated 60s villa, one of Sweden’s most famous designers, Alexander Lervik lives with his family. As the house consisting of three floors with the entrance on the lowest floor and kitchen on the upper floor, was completely renovated, and according to statutory accessibility requirements in Sweden, an alternative to stairs is needed. Installing a home lift was a natural step as Alexander himself is the lift designer and is therefore very familiar with the product’s advantages. The Lervik couple have a strong focus on sustainability and are highlighting the lift in this area: “We achieve the smallest climate footprint by staying here for a long time, and the lift makes that possible.”
When planning the house renovation, Alexander had a vision for the ground floor from American films with a magnificent entrance where the staircase can take up space and there is space between the floors. This became the heart of the house, and the lift also played its part here. The Aritco HomeLift, which Alexander himself has designed with sleek and elegant details, creates a luxurious feeling while also blending in with its minimalistic Scandinavian design regardless of surroundings. The family chose one of Alexander’s own motifs to personalize the lift with one of Aritco’s different design wall motifs.
Alexander describes that the lift is used daily and for far more tasks than the family thought. For example, the couple love to work in their garden, which is located above the ground floor in the SUV house, and with the Aritco HomeLift they can transport heavy objects to the garden and terrace. Alexander describes that friends and family are impressed by how practical, smooth and beautiful a home lift can be and love to try out the elevator.
Architect
Alexander Lervik
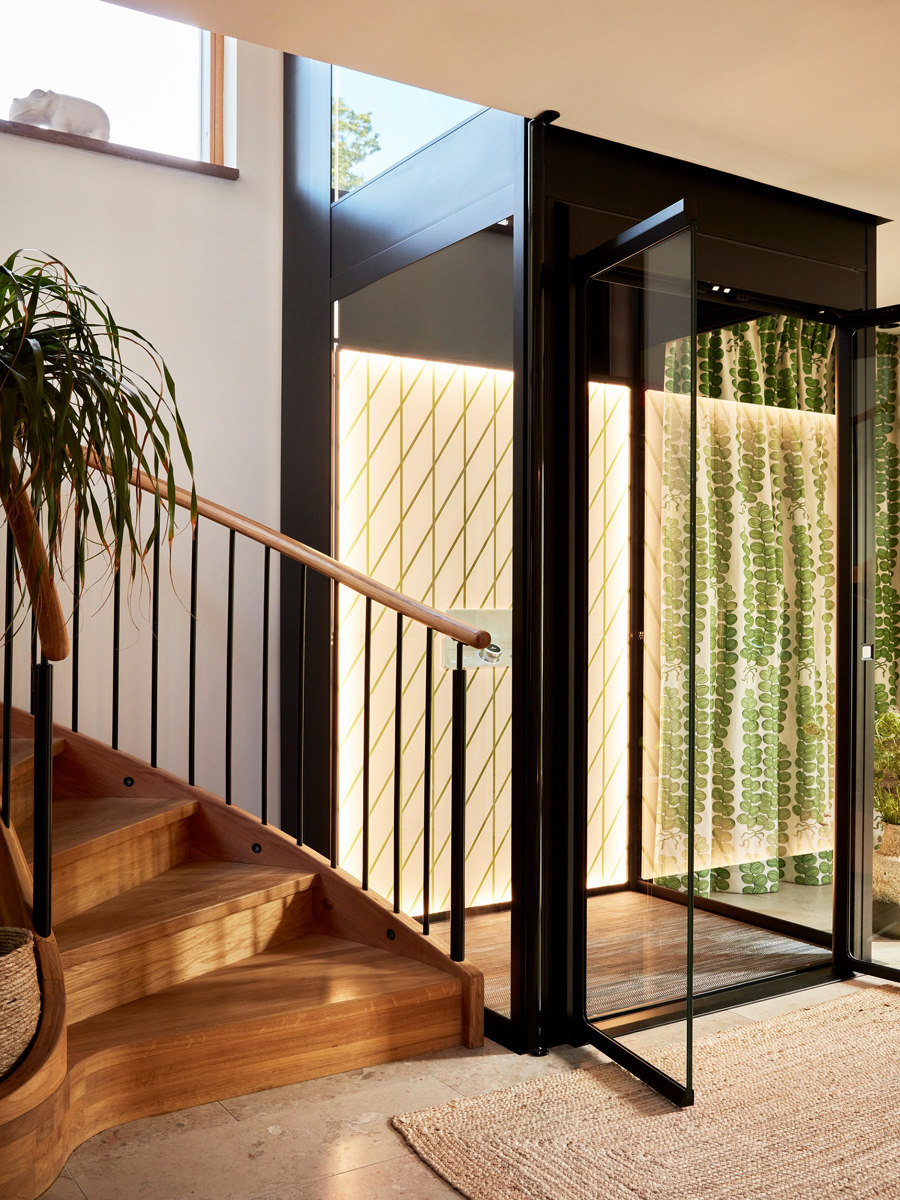
Fotógrafo: Fanny Rådvik
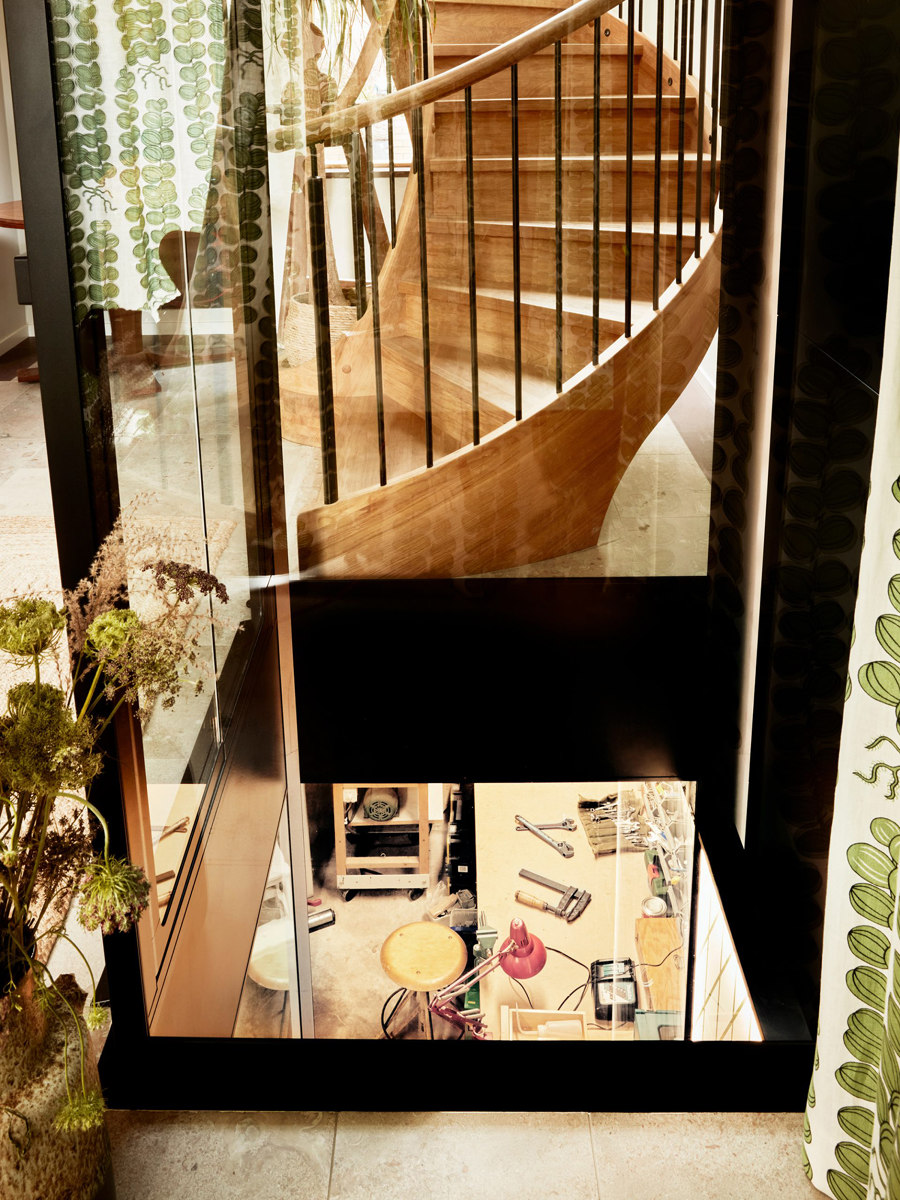
Fotógrafo: Fanny Rådvik
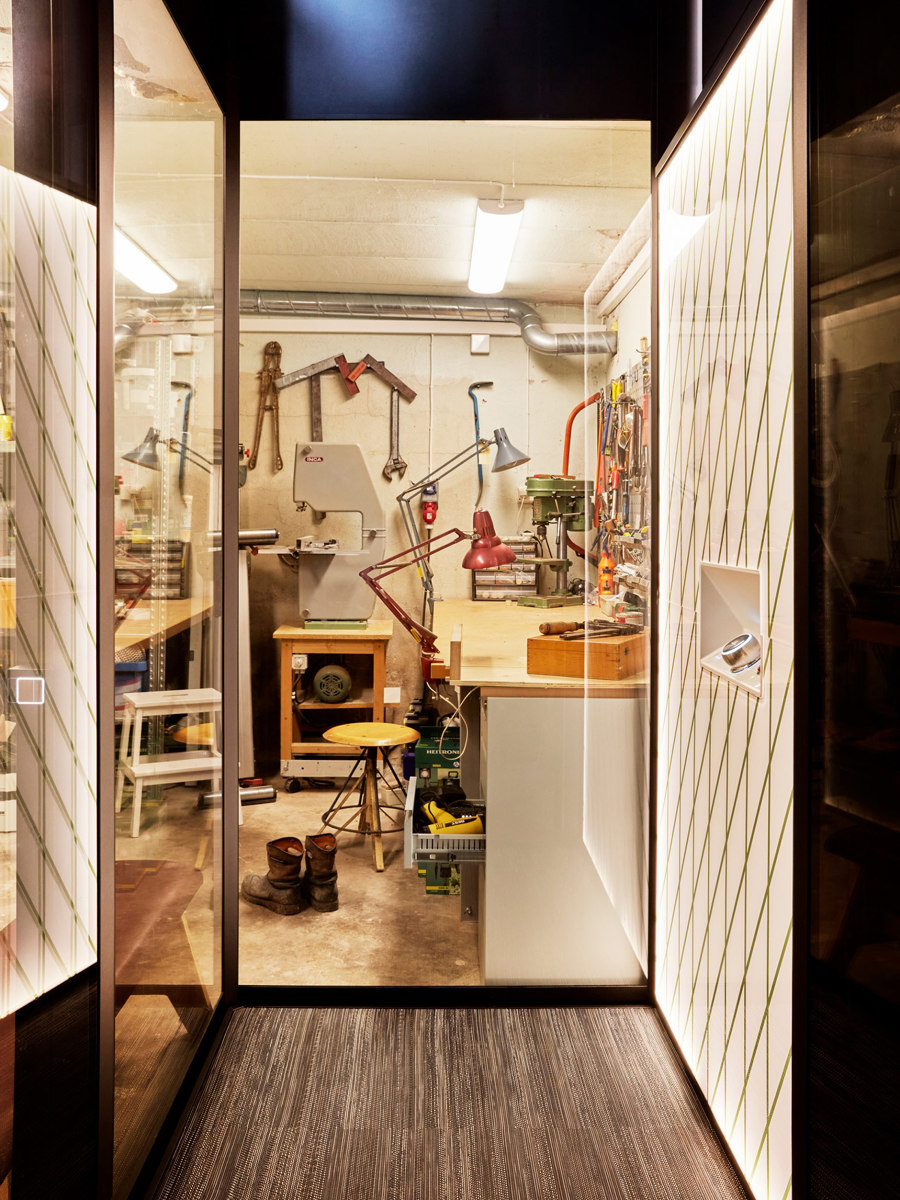
Fotógrafo: Fanny Rådvik


