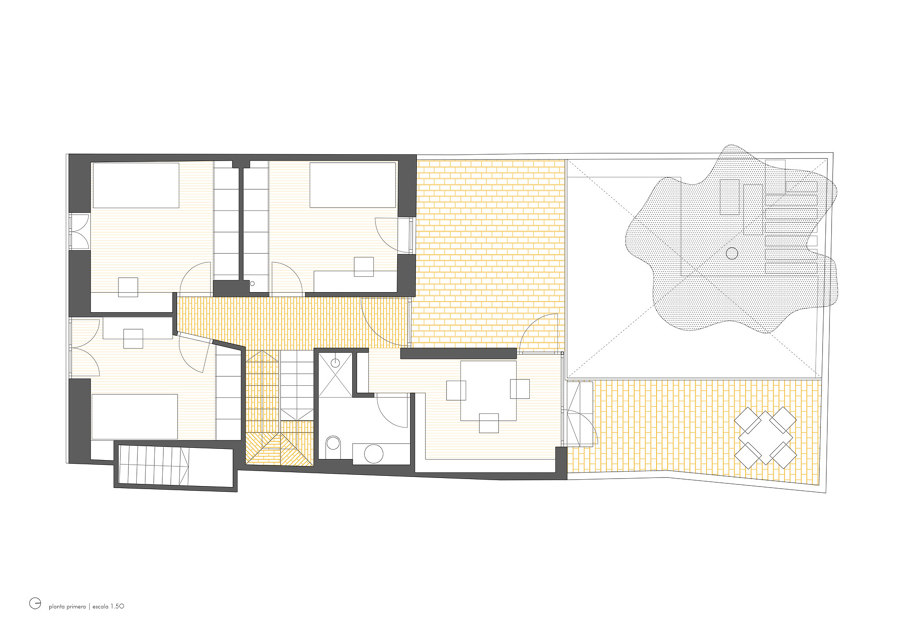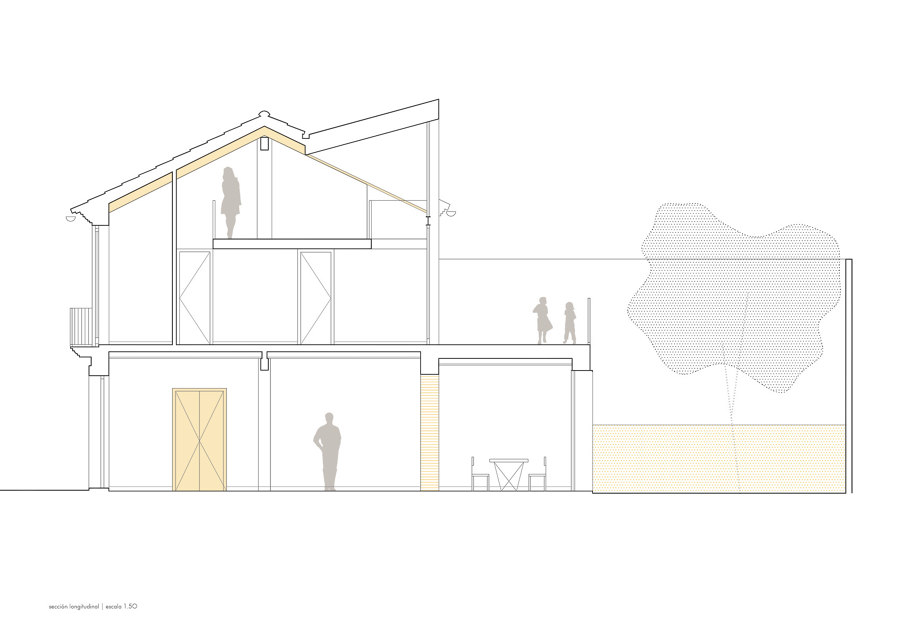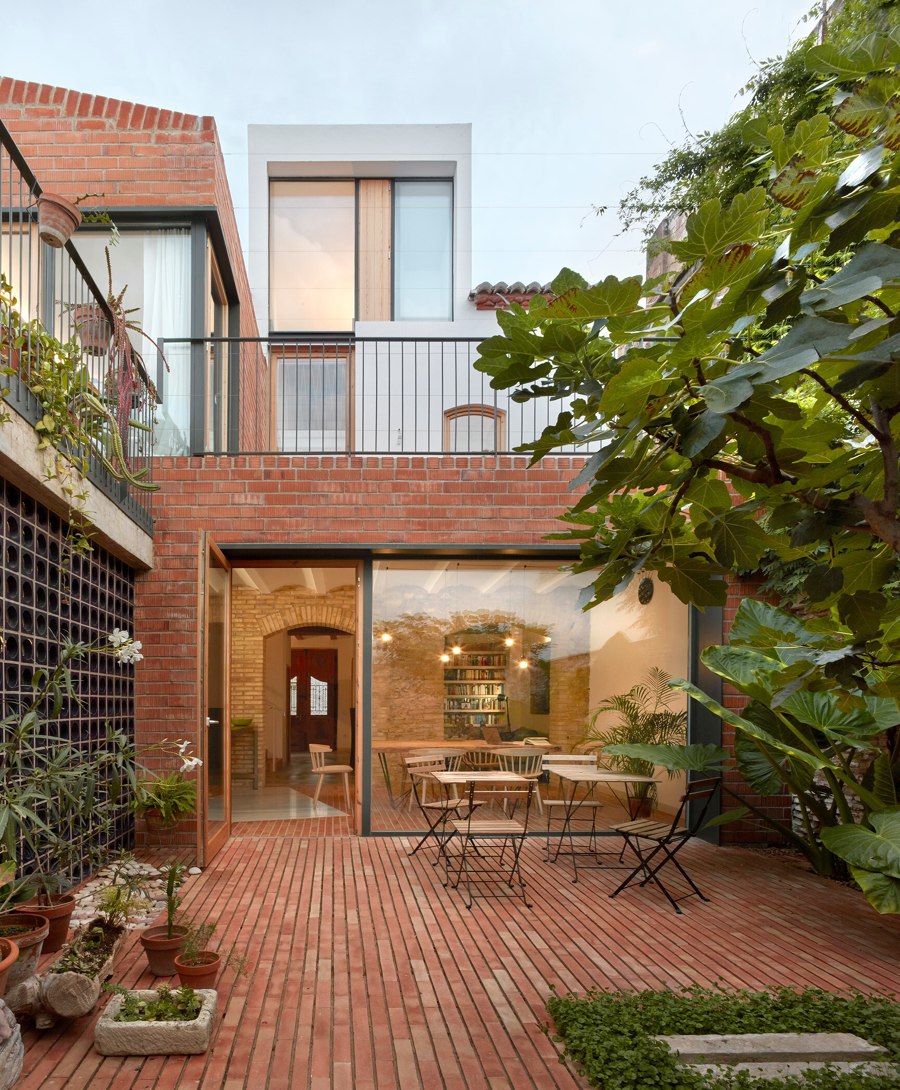
Fotógrafo: Mariela Apollonio
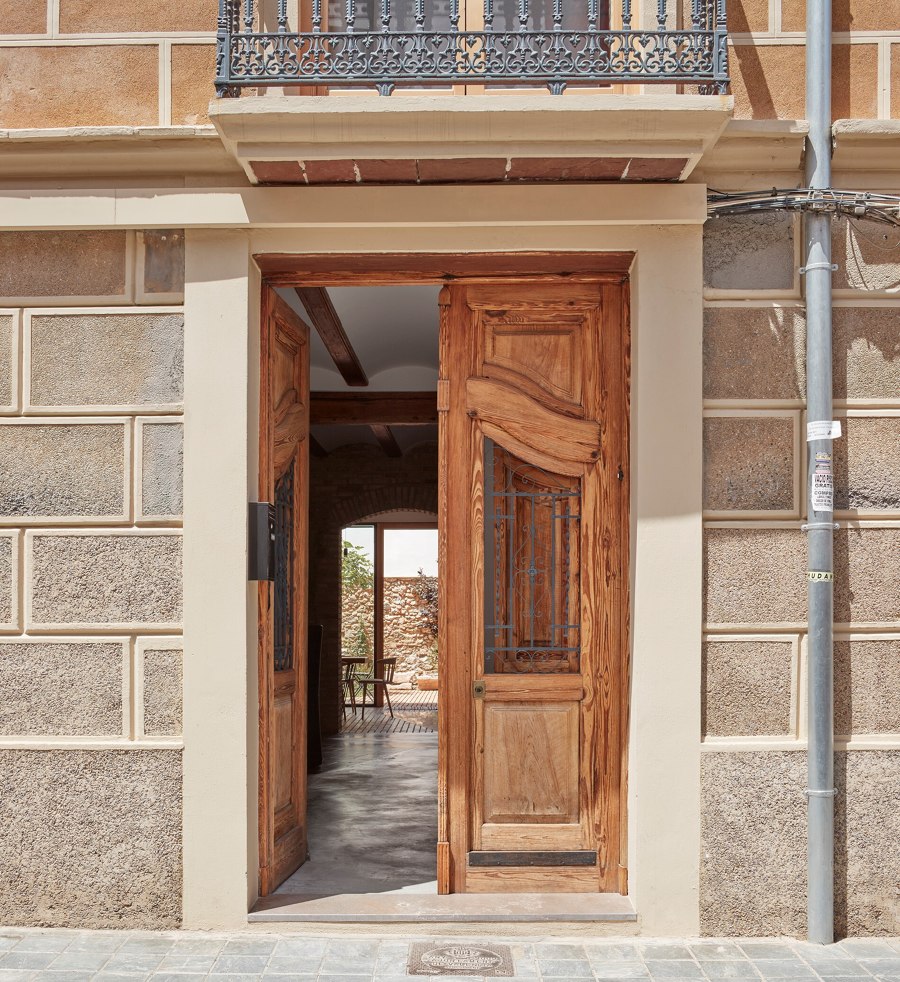
Fotógrafo: Mariela Apollonio
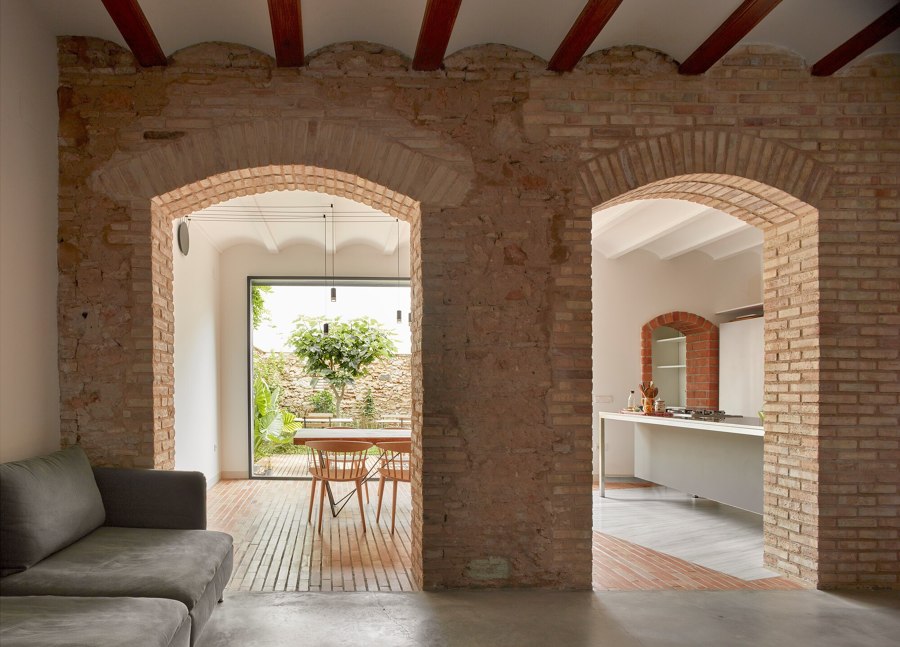
Fotógrafo: Mariela Apollonio
We refurbished this traditional house in order to improve the functional conditions and to modify the spaces, this way providing better flow, but at the same time, we didn’t want to forget to anchor or connect the intervention to the memory of the place. To achieve this, we had to rescue a large part of the pre-existing elements: the façade, recovering the original arches in the gaps, the interior masonry wall with brick arches, the interior doors, the hydraulic tiles used for the floors were relocated to form carpet-like patterns, the dividing walls of masonry on the patio, the carved ashlars found in the excavation were reused to form a water path.
On the ground floor, the living room, kitchen, dining room, and reading corner next to the fireplace, are connected and flow on both sides of the masonry wall. The upper floor is compartmentalized to accommodate a family of 5 and leads into the interior terraces. The mezzanine area houses the master bedroom.
A large window, embedded in the skirting of the roof overlooks the patio and faces north, providing light, views and at the same time, it amplifies and connects the spaces on the first floor and the mezzanine.
The landscaping of the patio was fundamental within the intervention. The trees, climbing plants, shrubs and upholstery-like vegetation are also home dwellers.
Design team:
Arturo Sanz
Quantity Surveyor / Cost Consultant: Julia Fernández Sorókina
Landscaping: Gustavo Marina
Construction: Ensecon Obras y Servicios SLU
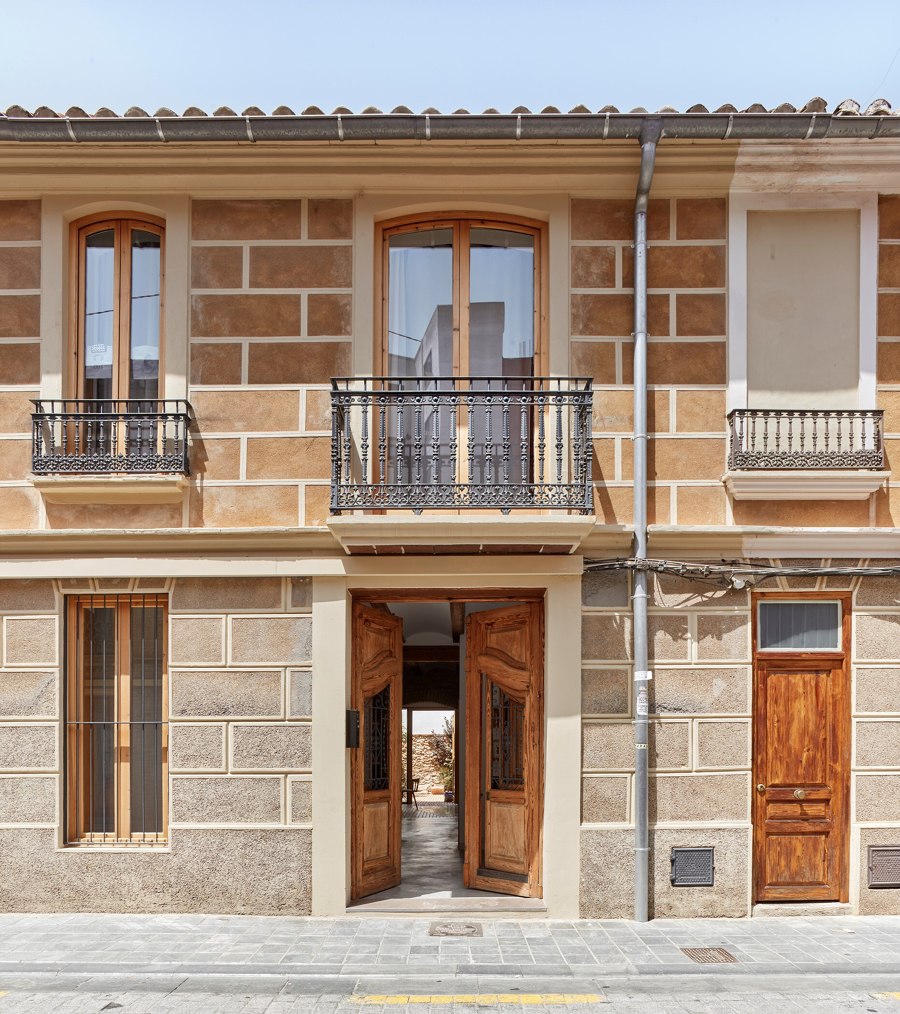
Fotógrafo: Mariela Apollonio
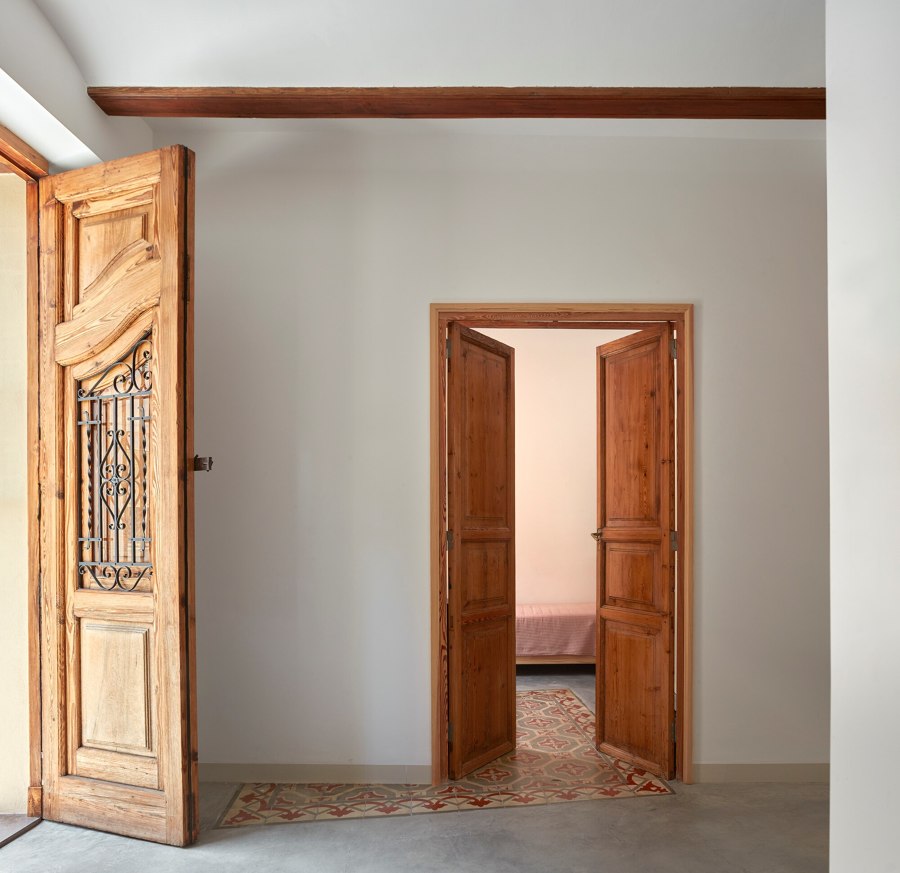
Fotógrafo: Mariela Apollonio
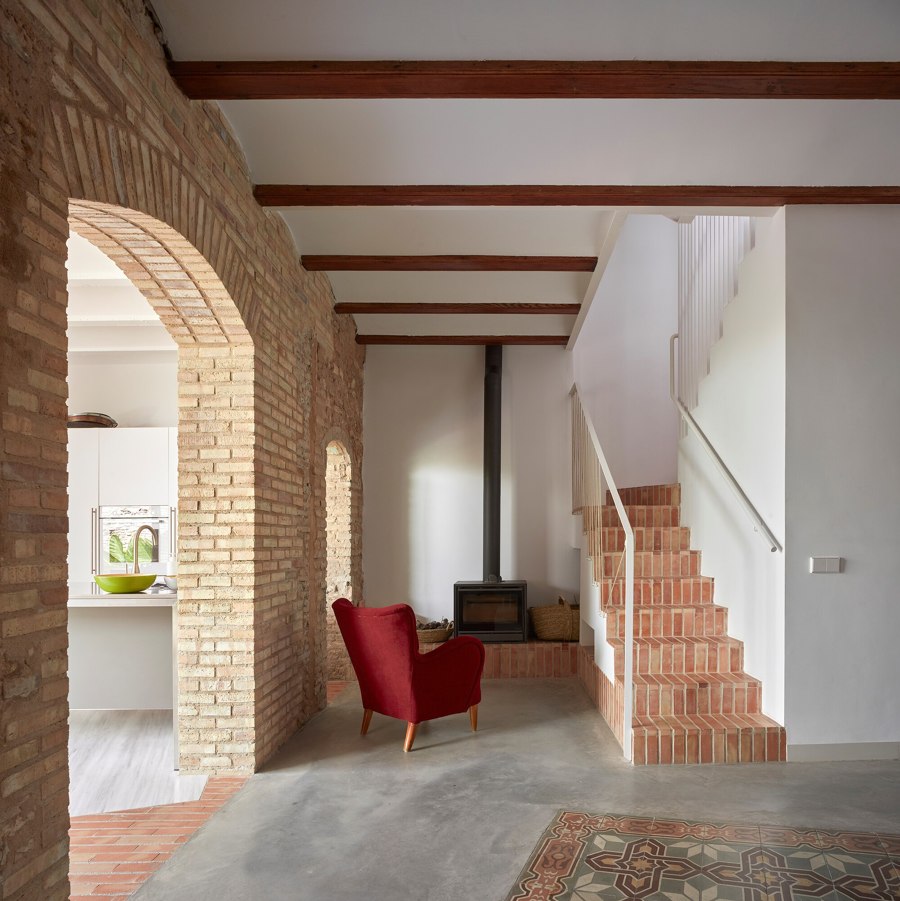
Fotógrafo: Mariela Apollonio
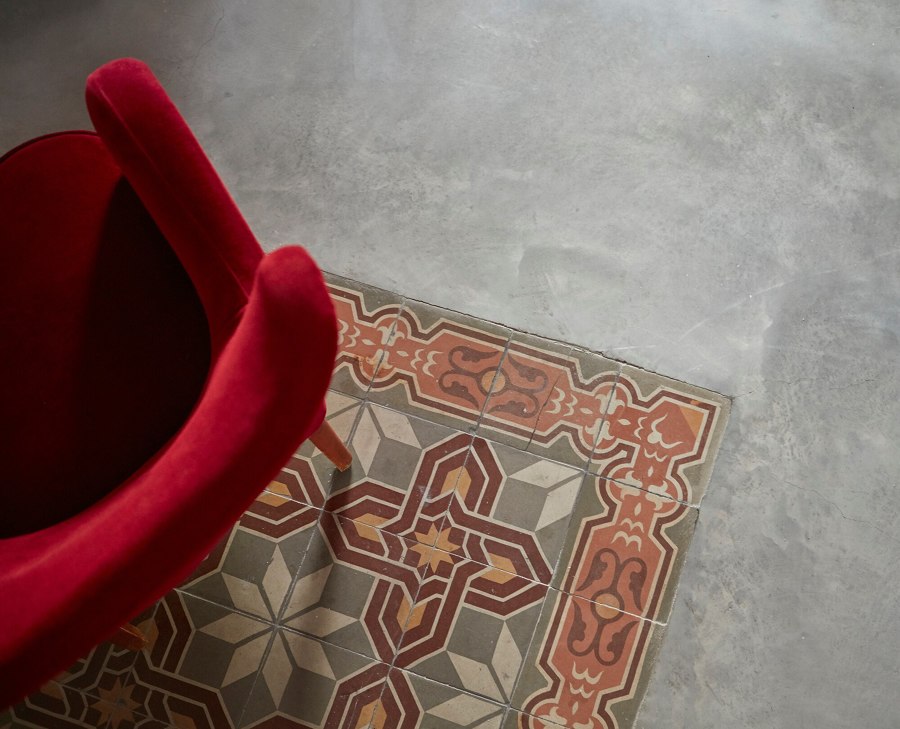
Fotógrafo: Mariela Apollonio
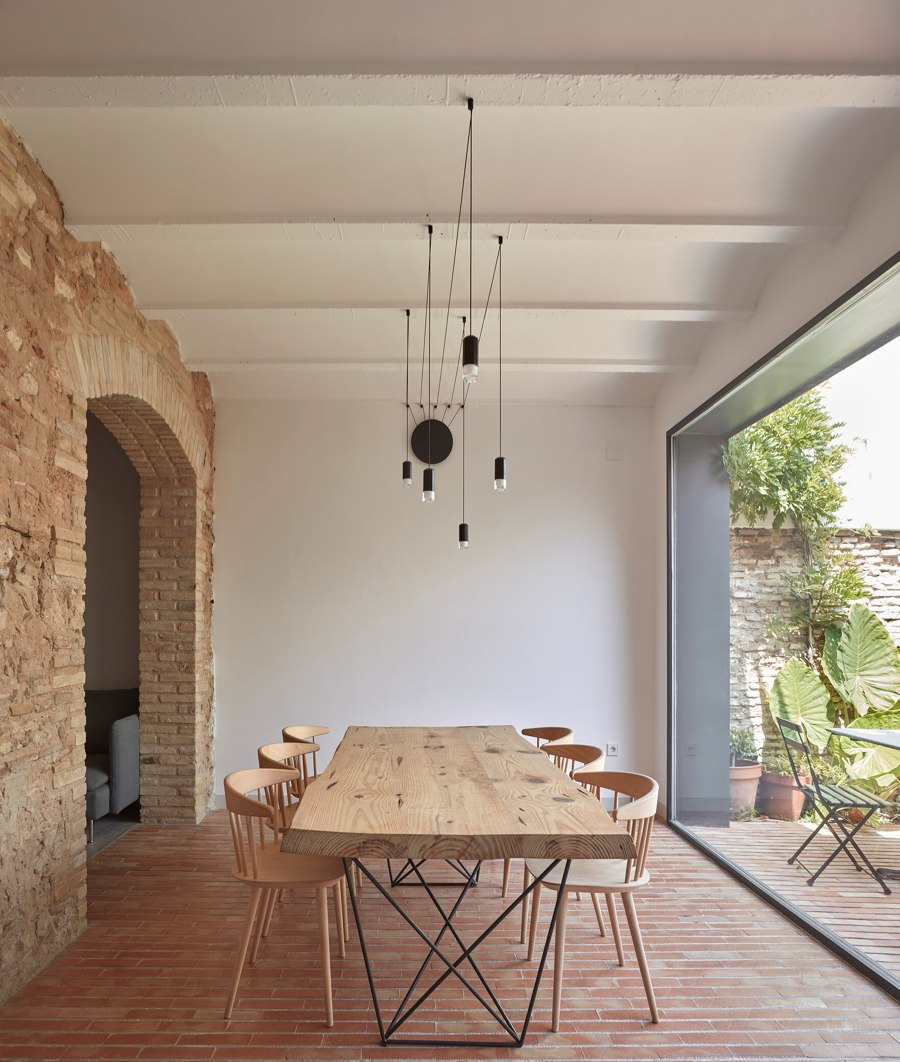
Fotógrafo: Mariela Apollonio
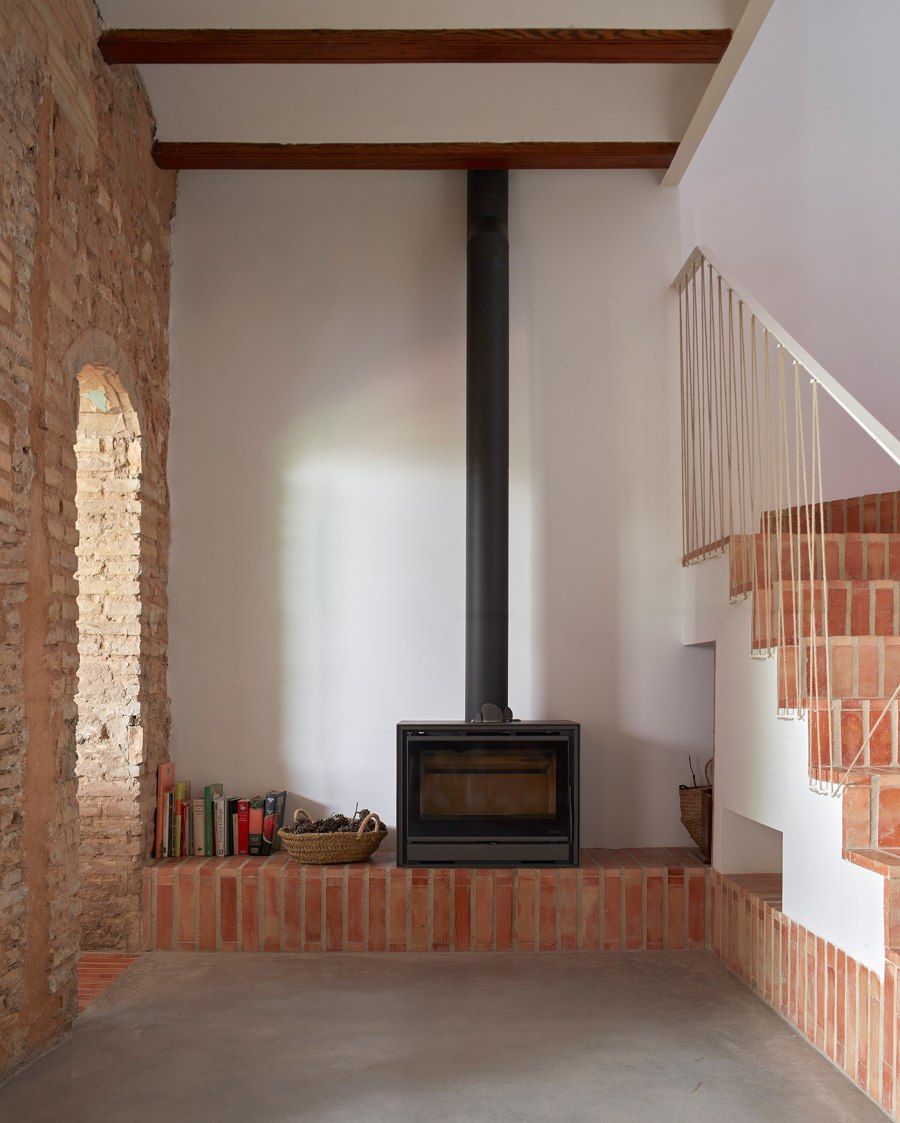
Fotógrafo: Mariela Apollonio
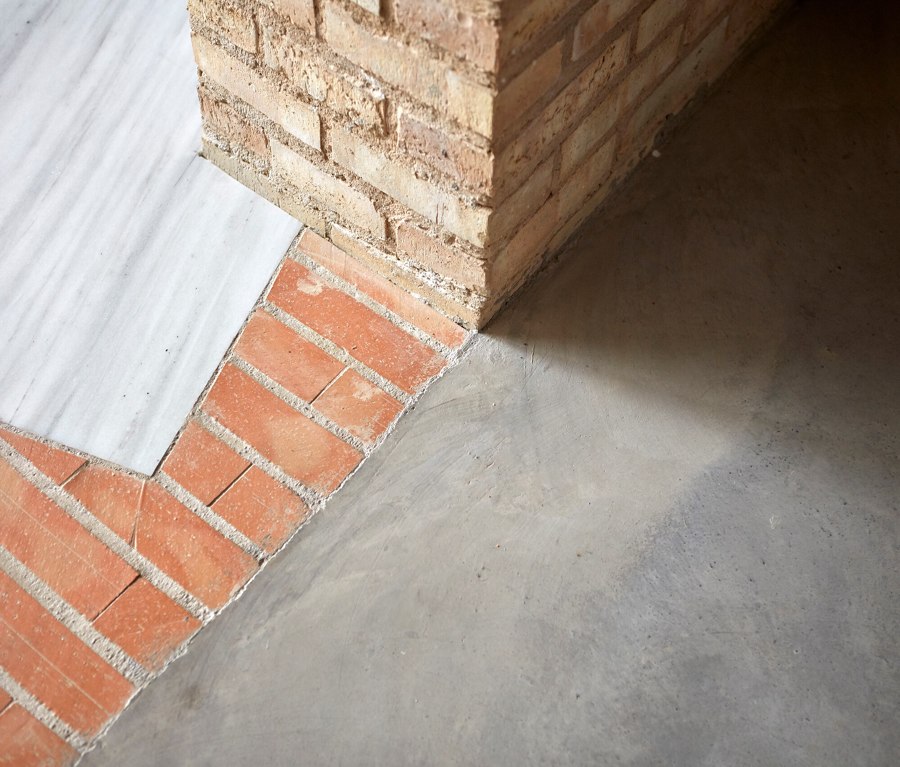
Fotógrafo: Mariela Apollonio
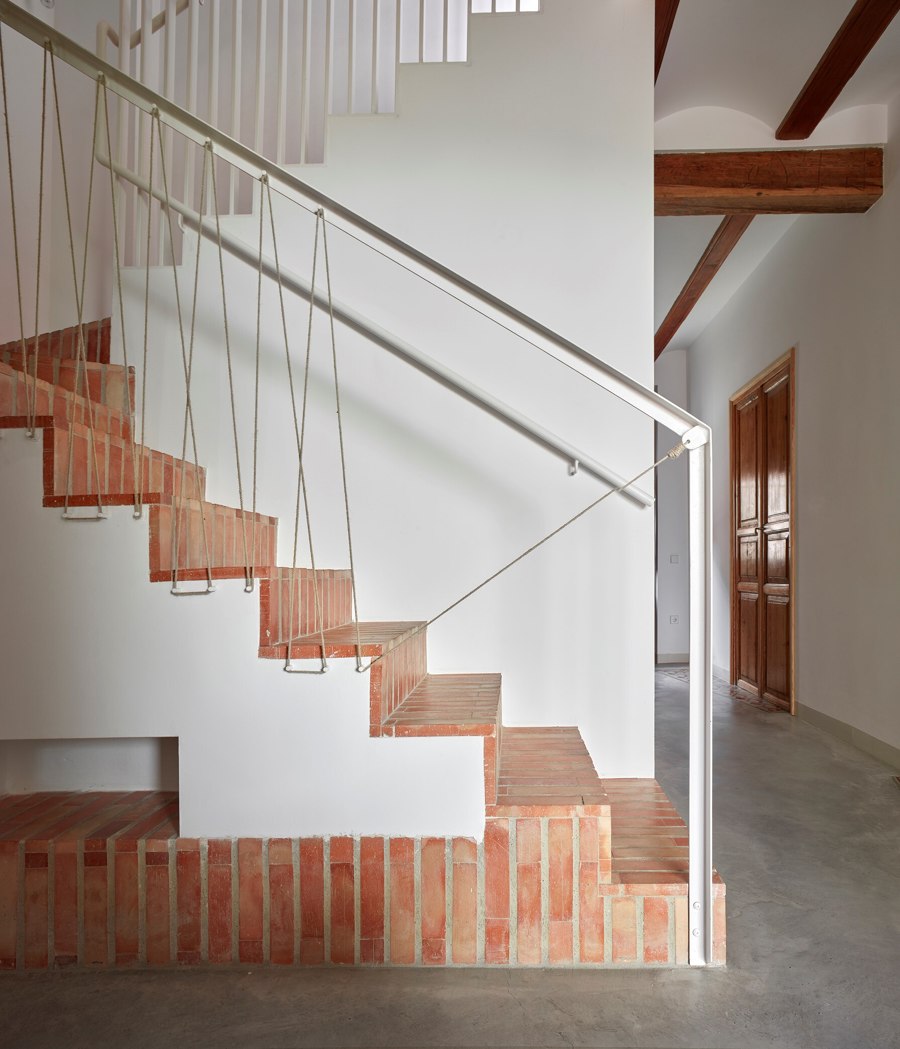
Fotógrafo: Mariela Apollonio
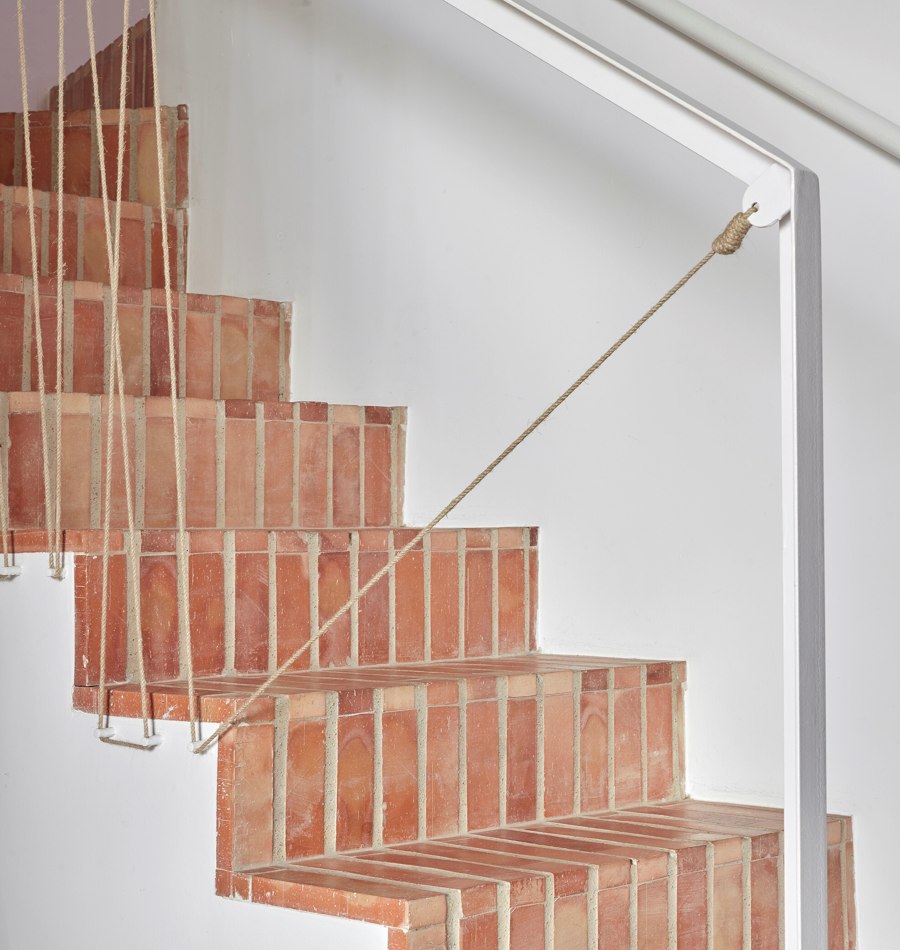
Fotógrafo: Mariela Apollonio
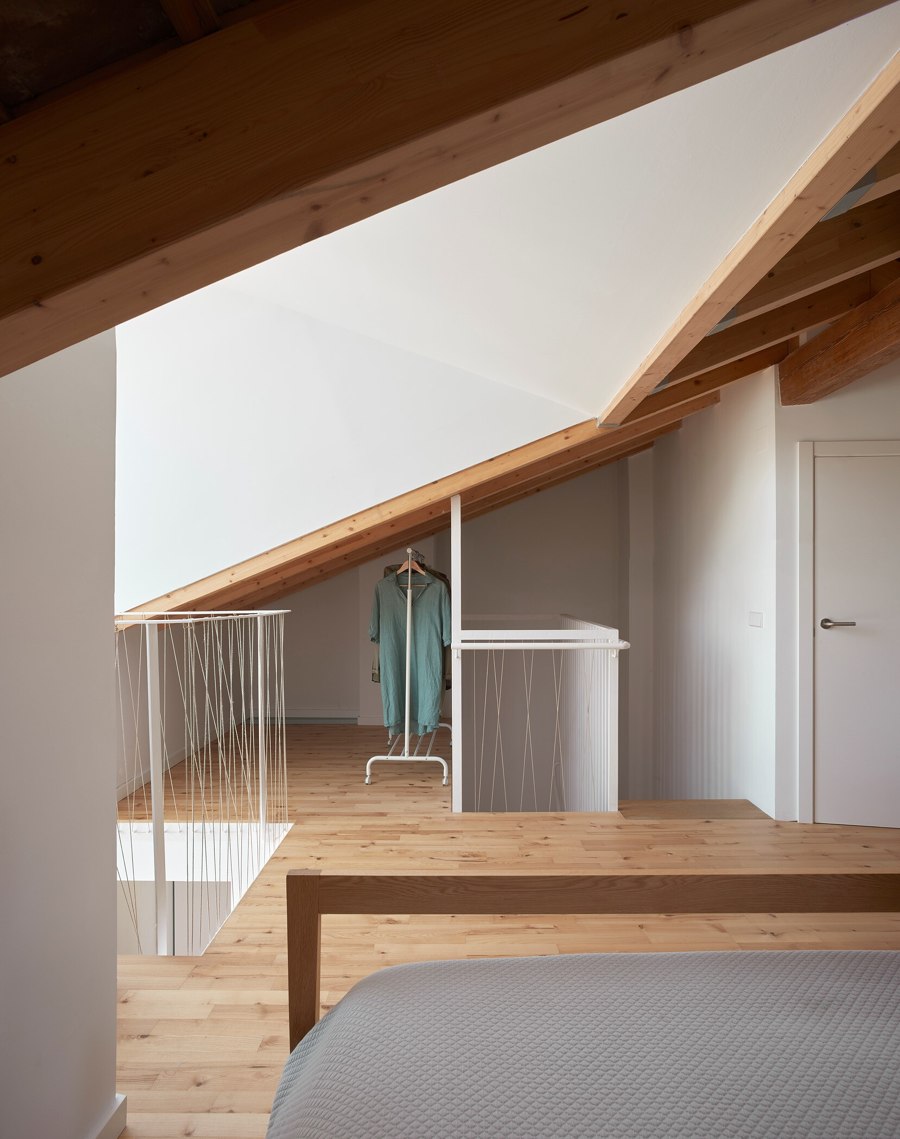
Fotógrafo: Mariela Apollonio
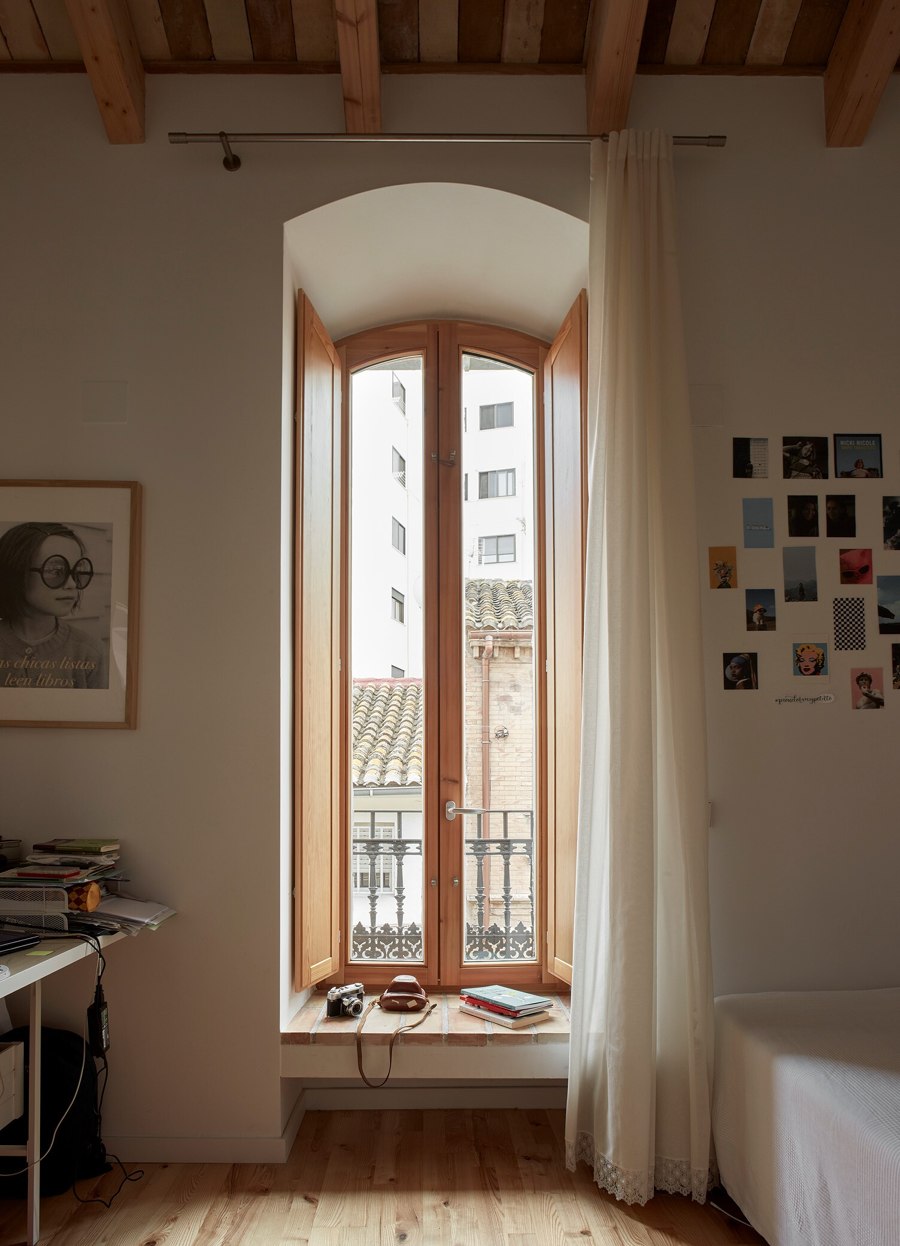
Fotógrafo: Mariela Apollonio
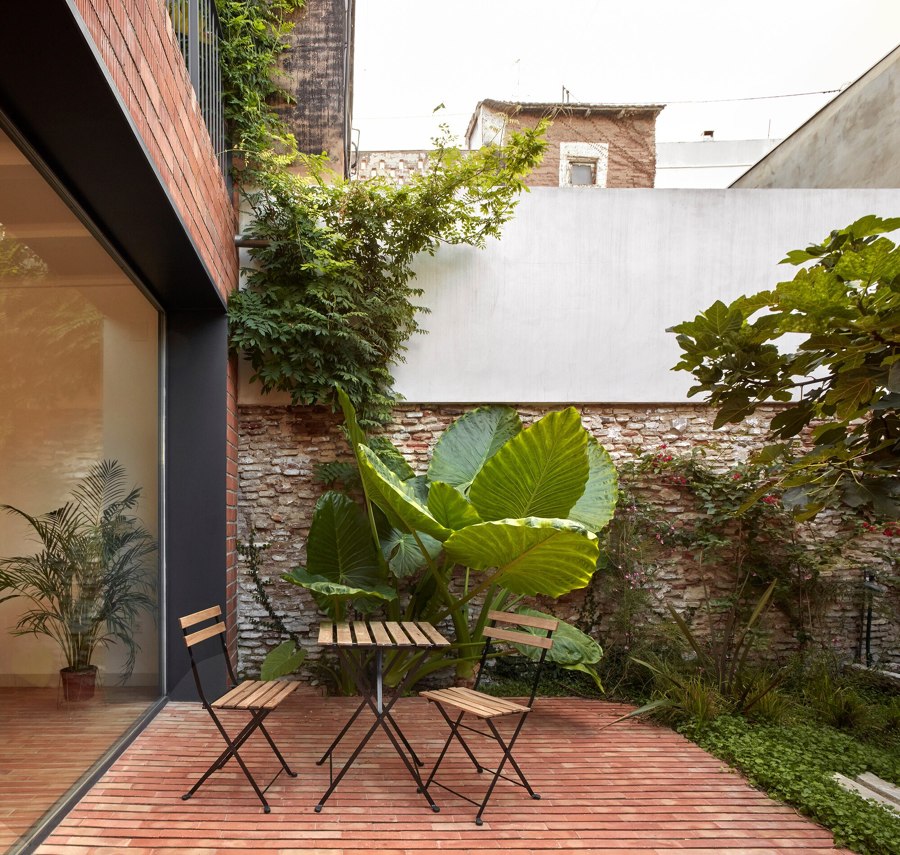
Fotógrafo: Mariela Apollonio
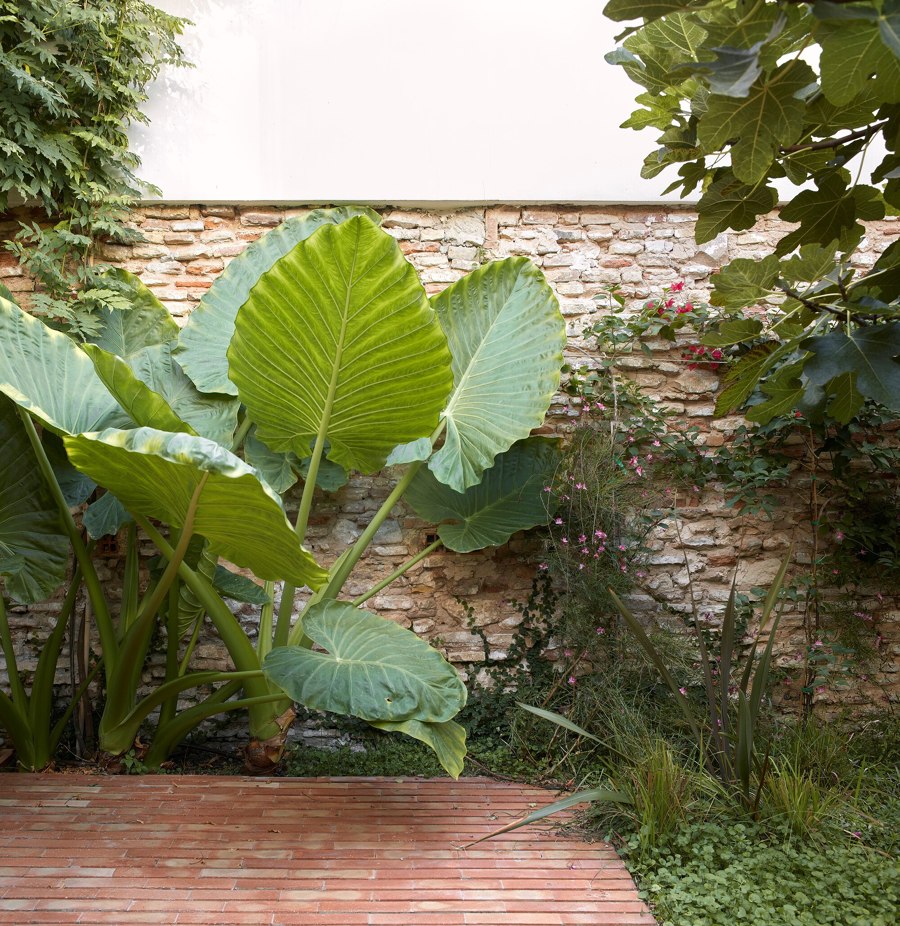
Fotógrafo: Mariela Apollonio
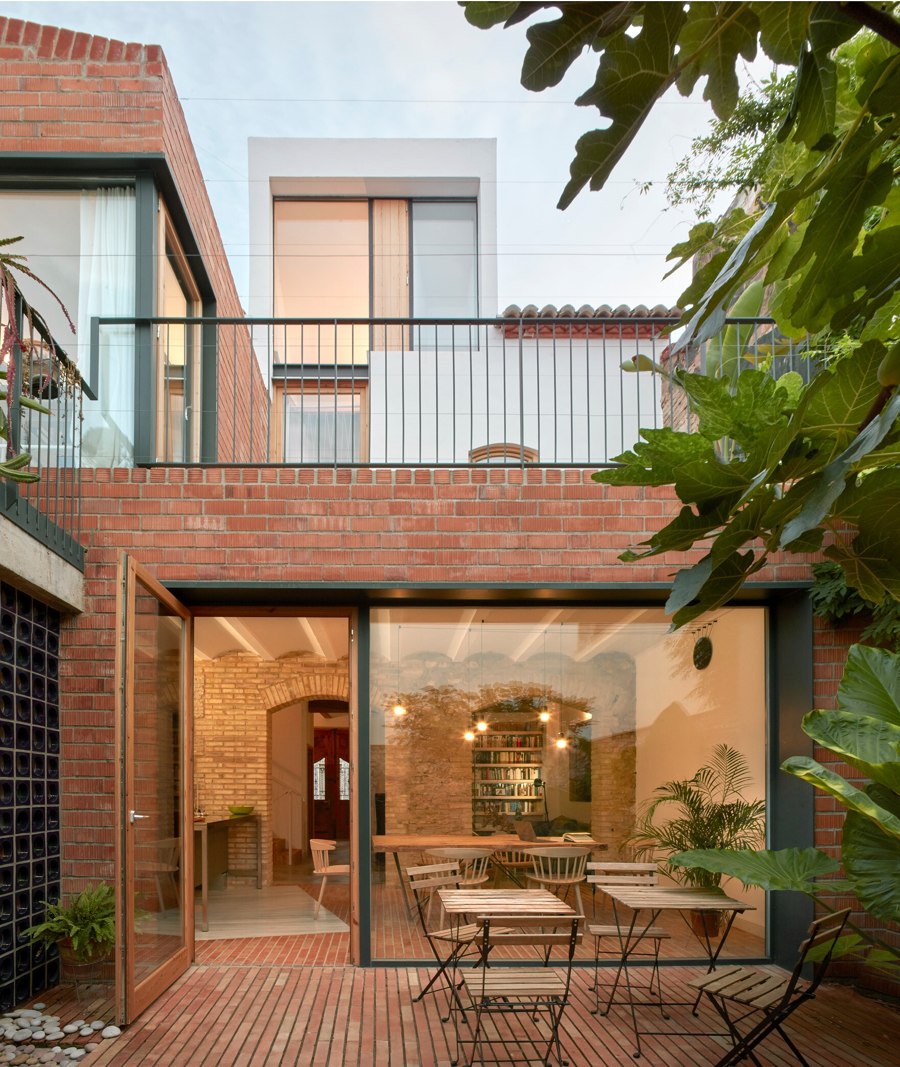
Fotógrafo: Mariela Apollonio

















