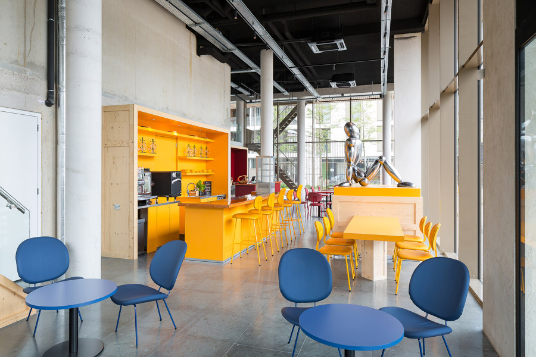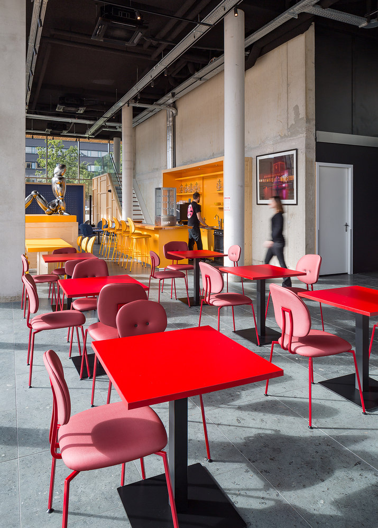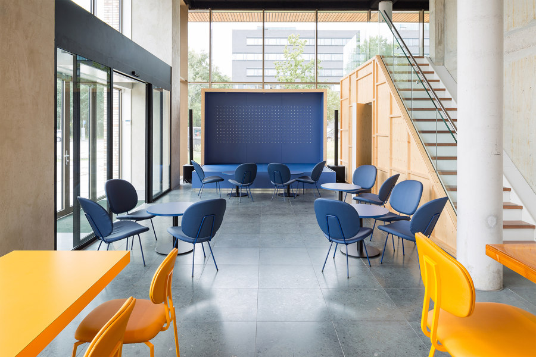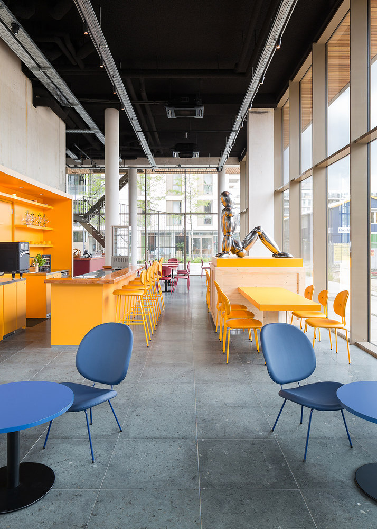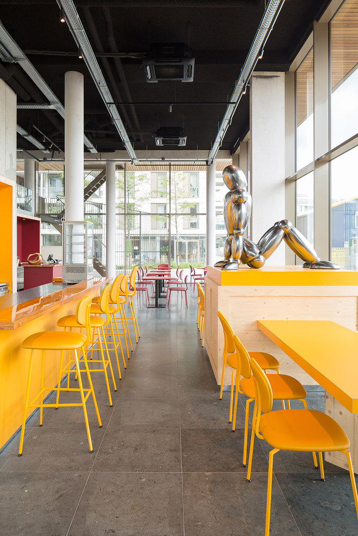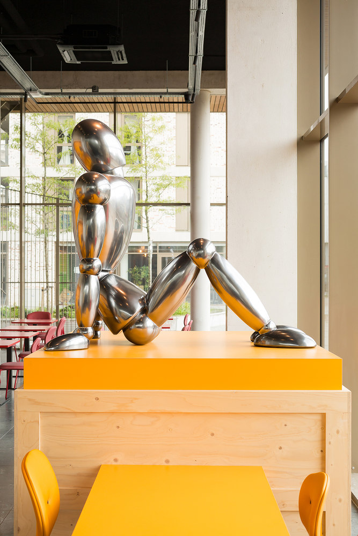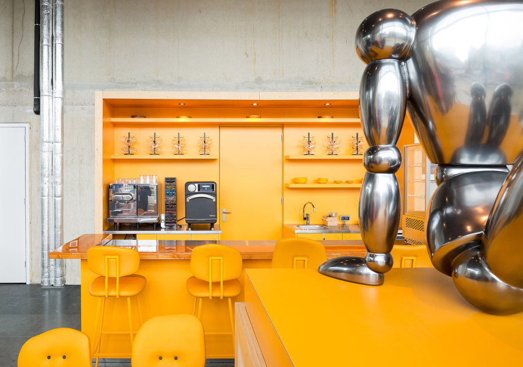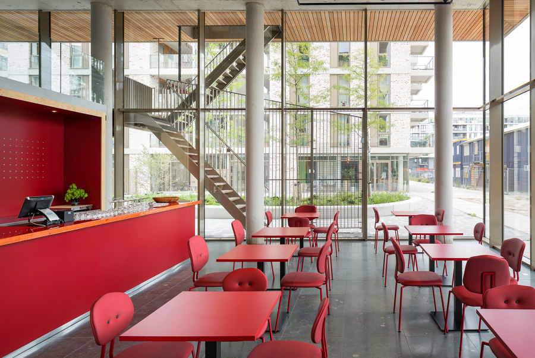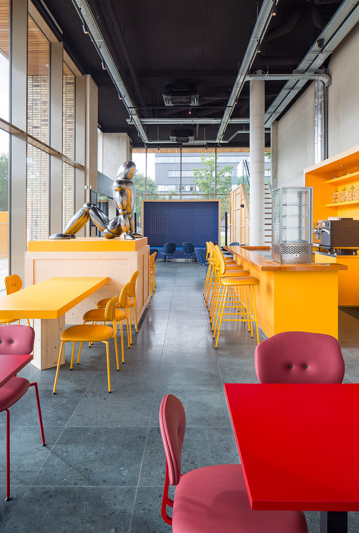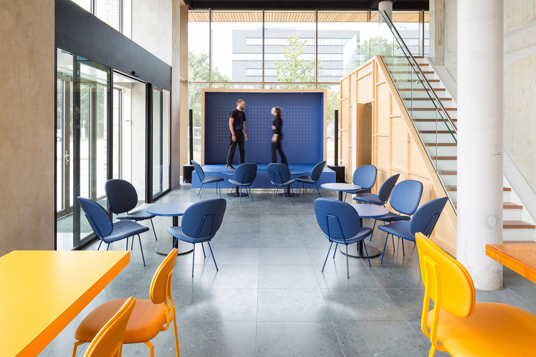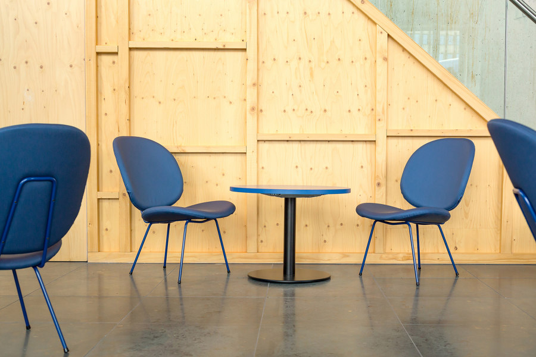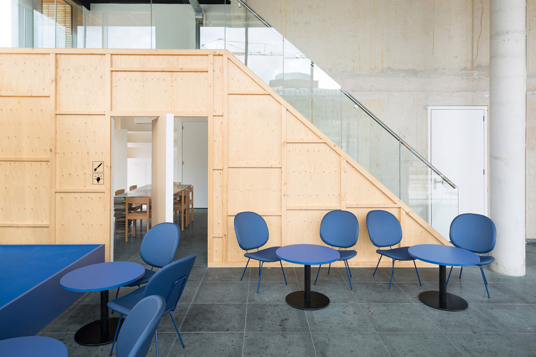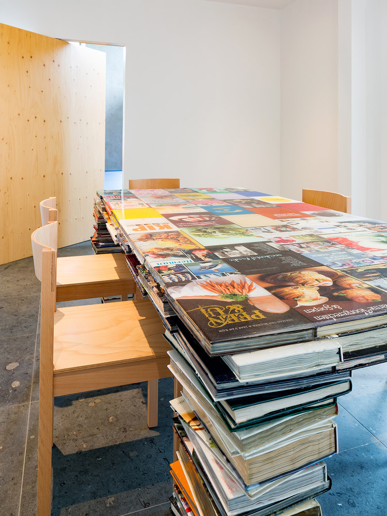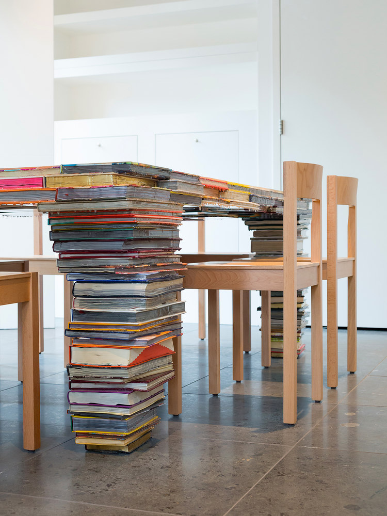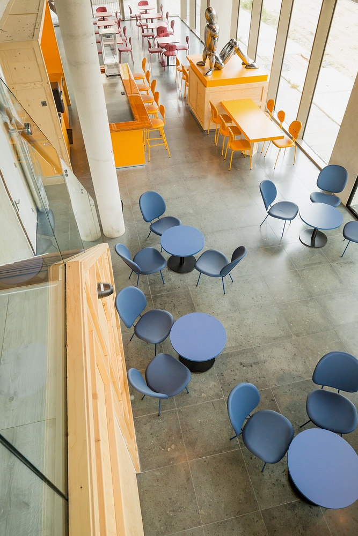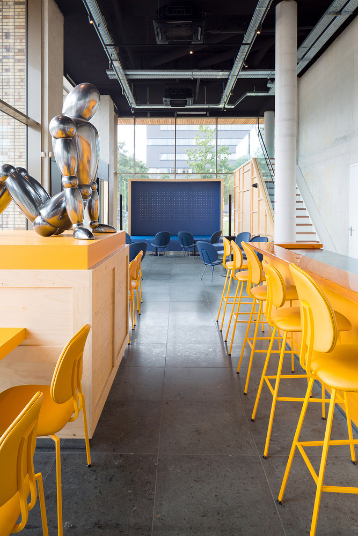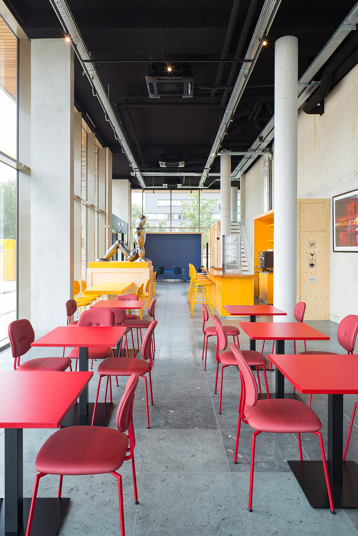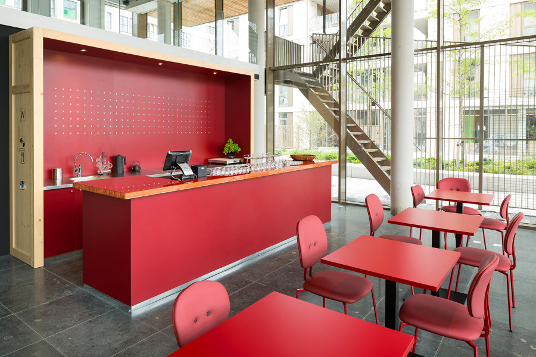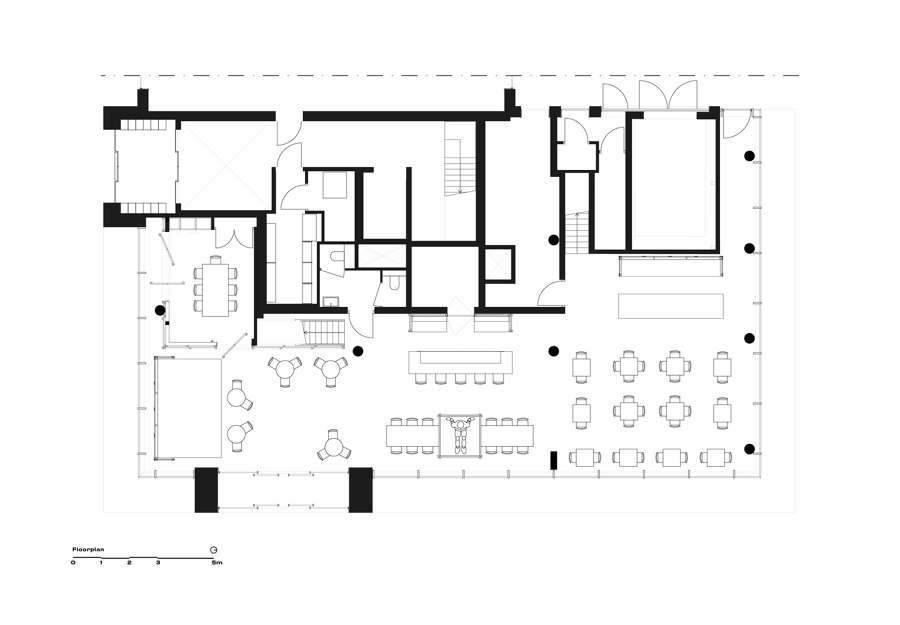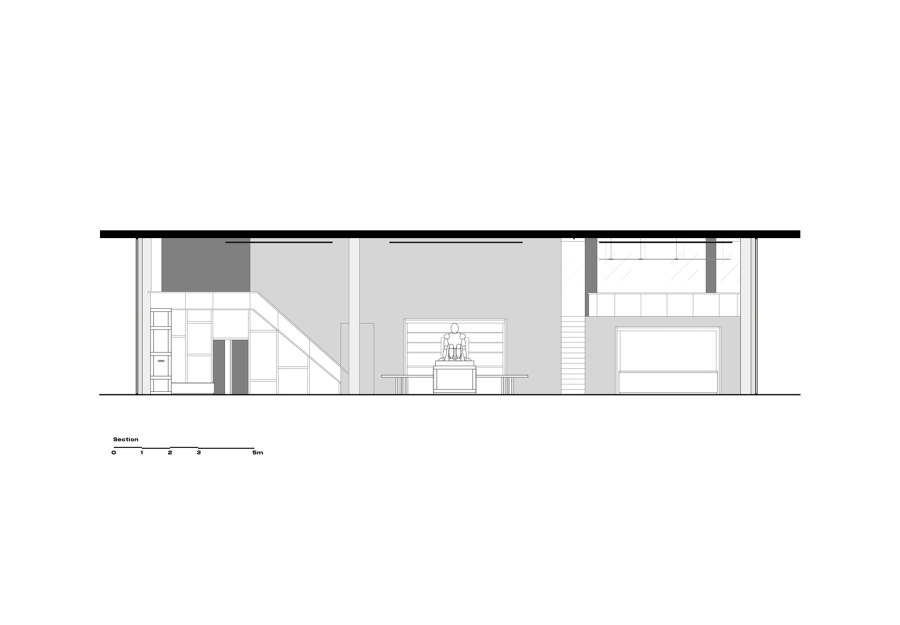Amsterdam is one of the European capitals that are most facing a period of urban transformation. The arrival of a large number of students, entrepreneurs, and a policy that supports the artistic world, has led to the development of new residential complexes located in the suburban districts adjacent to the city center.
These compounds, in many cases, are projected in order to provide specific services for these typologies of users. Moreover, a key factor in the planning process of these housing schemes is the introduction of cultural hubs where the sociality and interaction between the residents grow and creates connections. Among these, there is WOW Lieven, located in the student housing complex Lieven, still under construction, in the New-West area of Amsterdam. The interior design project Of the WOW Lieven Cultural Hub has been realized by the architect Carlo Alberto Monteverde. The 200 square meter site is divided into 2 levels: the ground floor, intended as a dynamic and vibrant open space, and the first floor, a quieter area where are located offices and service rooms for the staff.
The main concept raised from the request of the client to create a meeting space for artists and visitors, that could become a working spot, but also an exhibition center and a place for interactions. So, the idea takes shape as a crossing point, a space reduced to the essential, that could face several different uses in the time, in order to highlight the disparate expressions of the users. The open space area at the ground floor is divided into three main areas, recognizable by a distinguished chromatic variation: at the entrance is located the blue area, mainly for concert and exhibitions; at the center, instead, there is the yellow area, with a bar and a shared desk; at the end, there is the red area that is principally concerned for dining.
These divisions are composed of a series of simple plywood-finished open boxes, inspired by the “safe boxes” for the transportation of artworks, that assume different functions, depending on the events or the activities organized. Besides this space there is the workshop, located inside a wooden unfinished-look frame structure, thought of as a silent and secluded space for educational and debate use.
Furthermore, in the middle of the whole cultural hub, is positioned a sculpture designed ad hoc by the architect Carlo Alberto Monteverde. The statue is basically one of the tools that are used the most by artists, the draft mannequin, who is represented in a human dreaming position. For its realization, the author decided to use a chrome finishing in order to mirror the surrounding environment. The inner finishing of the wooden boxes, as the workshop one, are composed of laminated perforated panels that could be customized by the users by hanging artworks for temporary exhibitions or working tools. The entire project is completely disassembled and replaced in a different space, as a conclusion of a concept that finds its key values in temporality and transformation.
Design Team:
Atelier Carloalberto
