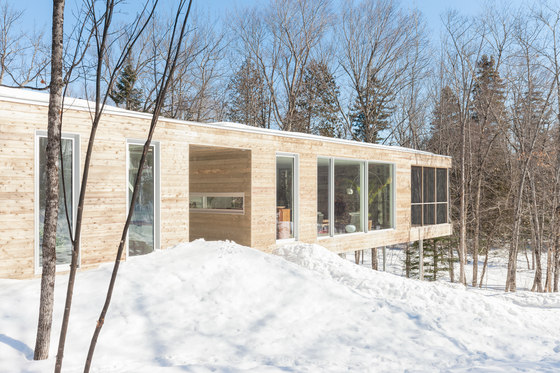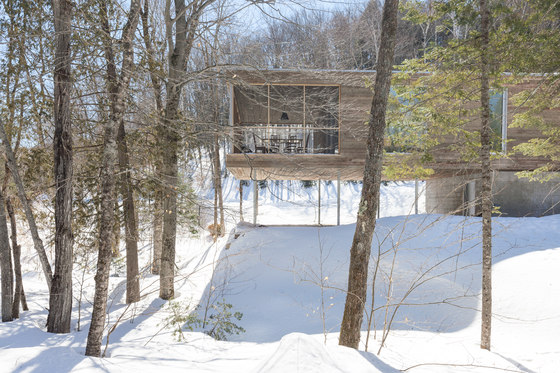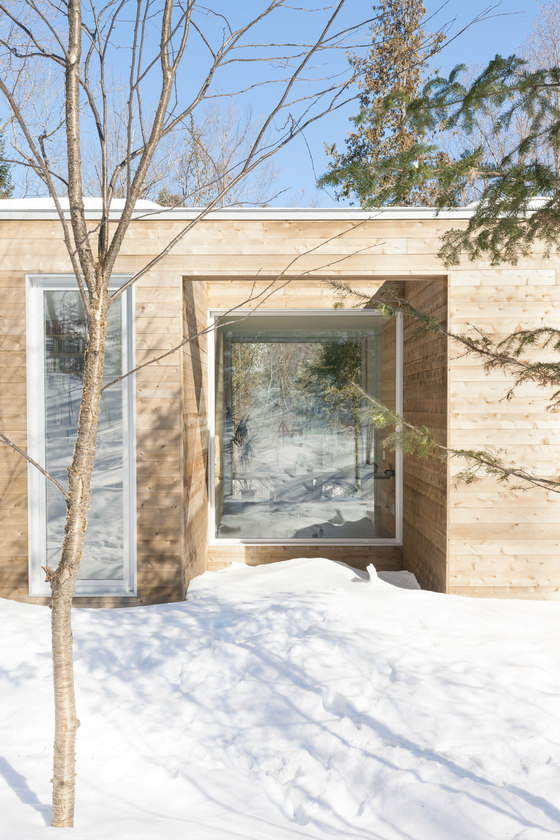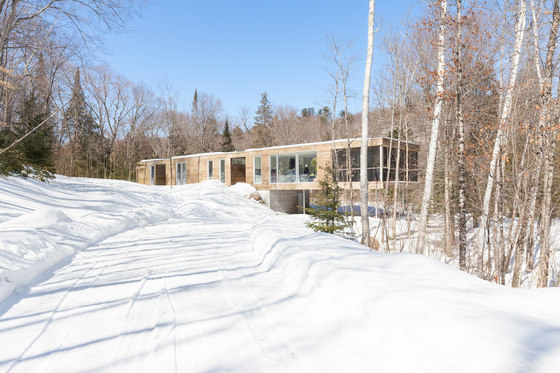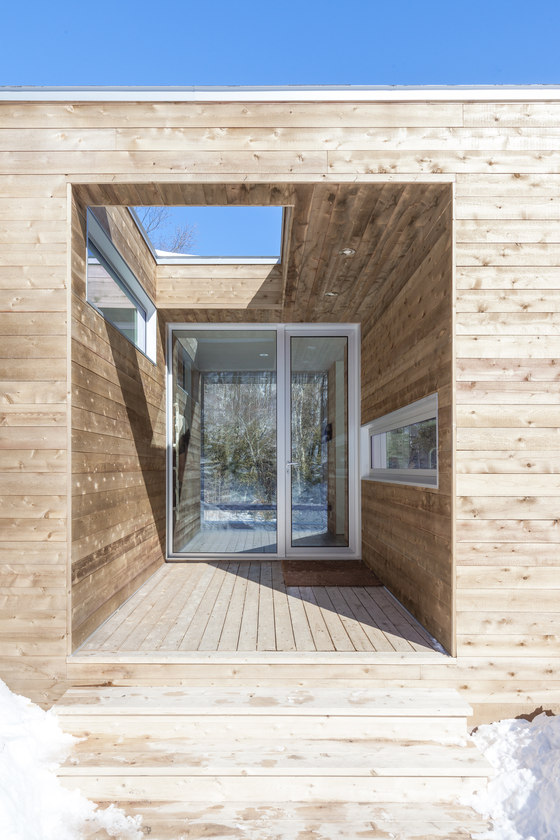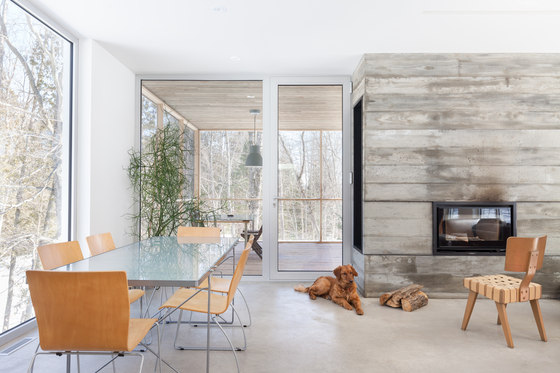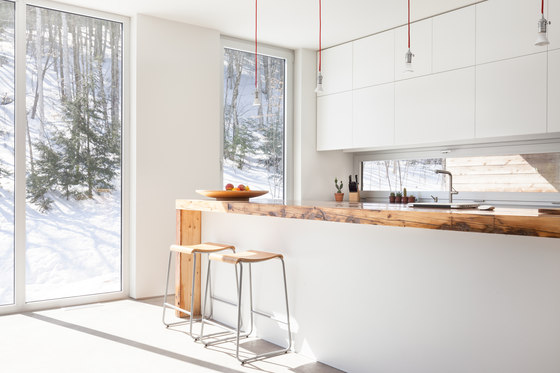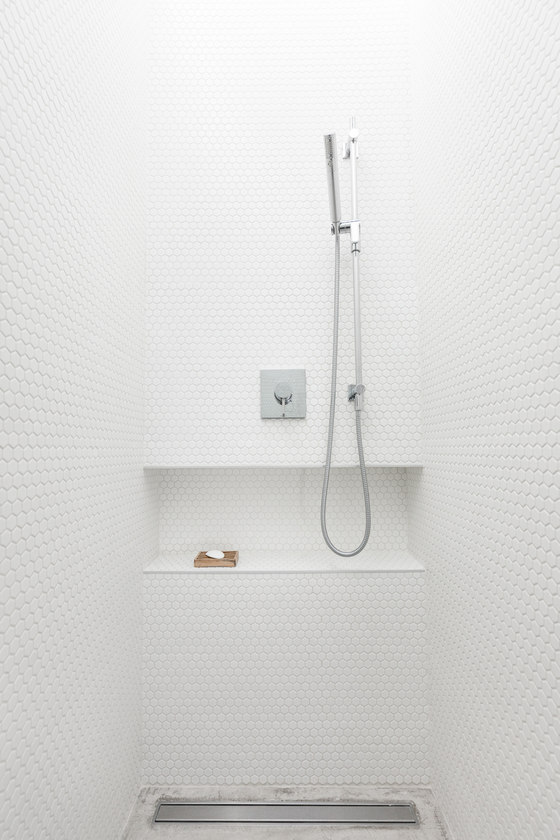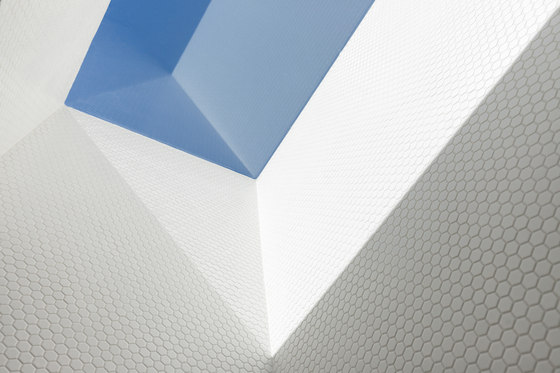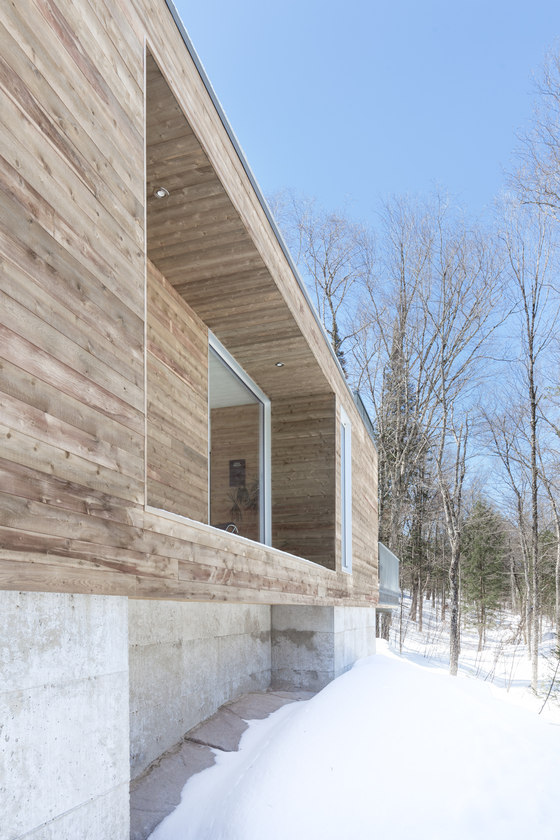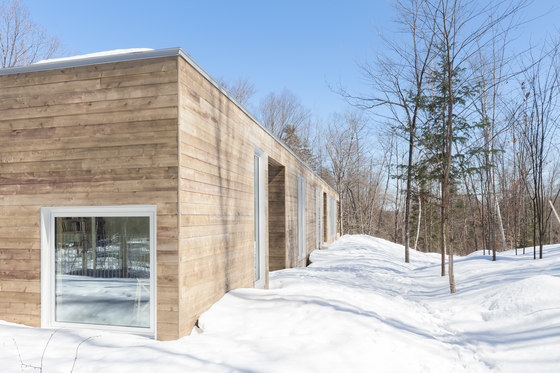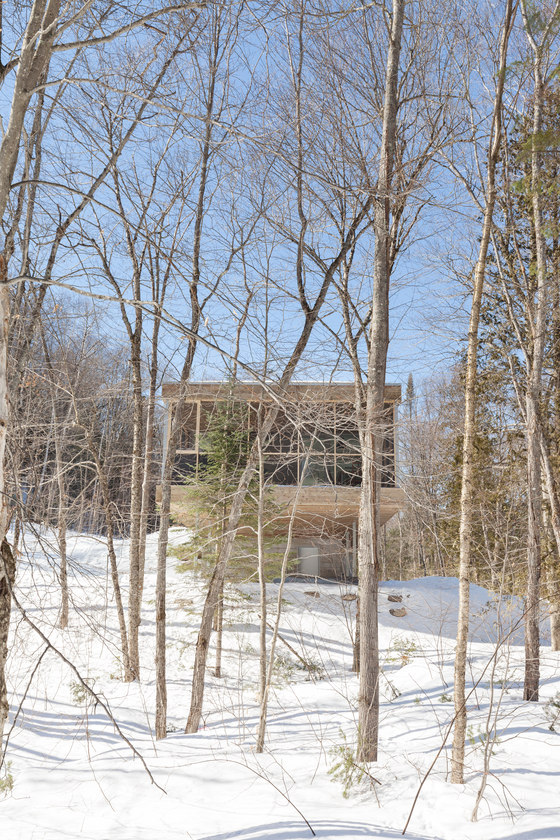To highlight the site's characteristics, La Louve is organized according to two distinct ambiances. Towards the mountain, the simple volume rests against the bedrock, while to the forest side, it is perched on slender pilotis hidden amongst the trees.
The organization of the home's public areas is an enfilade that culminates with an outdoor room, raised at the level of the trees. This layout for common areas fosters family life while providing views to the landscape.
Between the screen porch and the interior living room, the architects included a massive board-formed concrete fireplace. It is used for the indoor and outdoor space, as it has openings on both sides.
The other portion of the home contains three children's bedrooms that share a bathroom. The corridor leading to them widens in certain areas, providing small nooks for play or reading. The kid's rooms extend onto a landing illuminated by a large skylight, bringing in abundant natural light.
The master suite occupies the end of the home, and is separated from the children's rooms by a home office. This workspace faces out onto a small garden carved out of the home's main volume.
The longitudinal house represents the continuation of a walking path. You amble through the house as through the forest, passing through spaces that thicken and narrow, alternating between living spaces, small courtyards, and landscape sightlines.
Atelier Pierre Thibault
Pierre Thibault, Charlène Bourgeois
