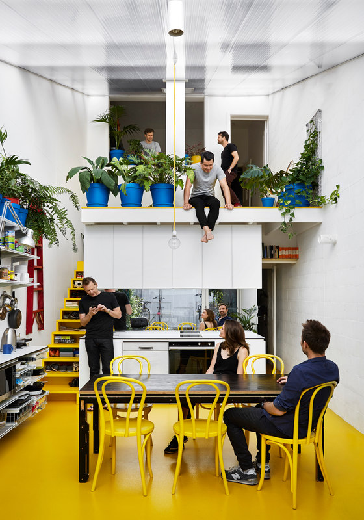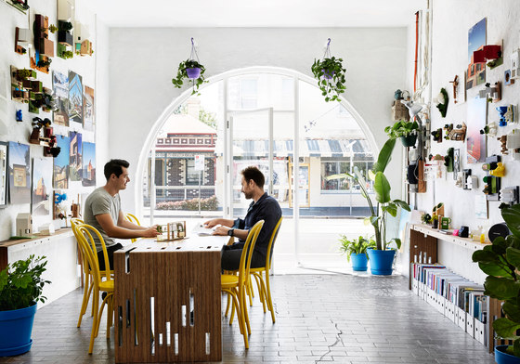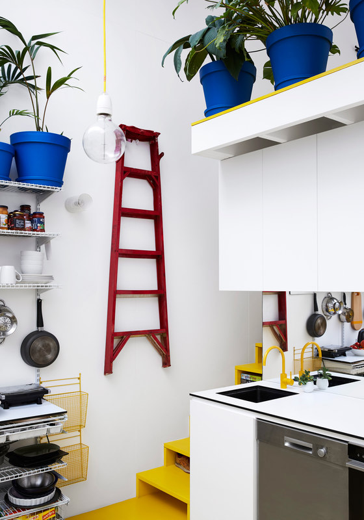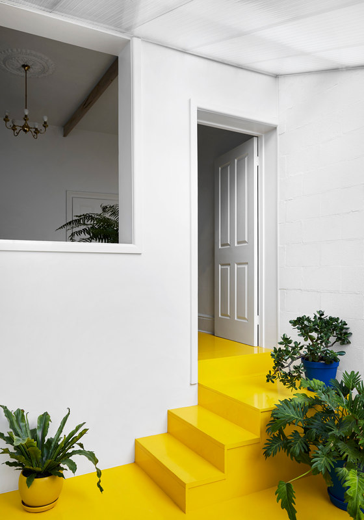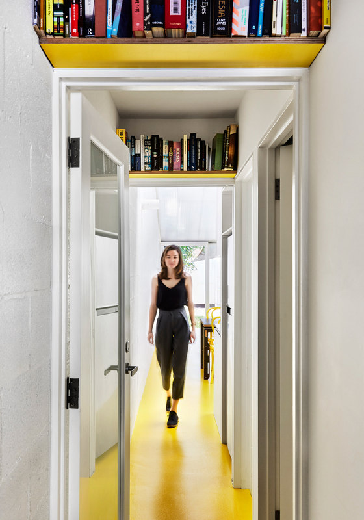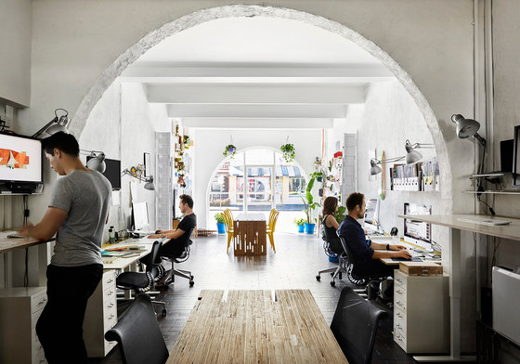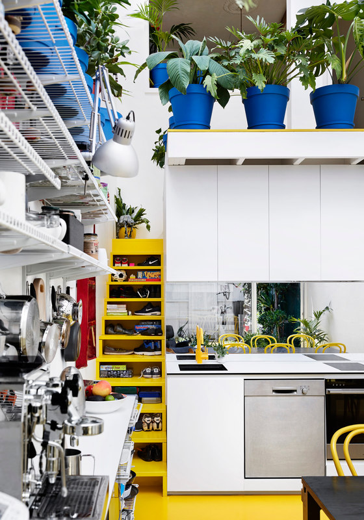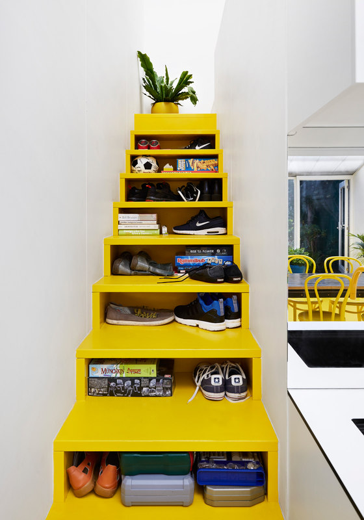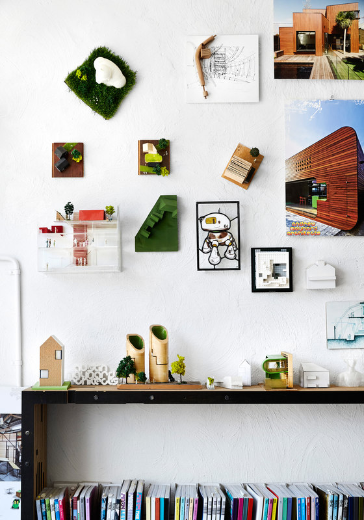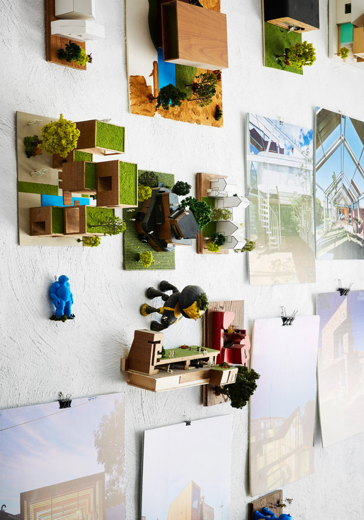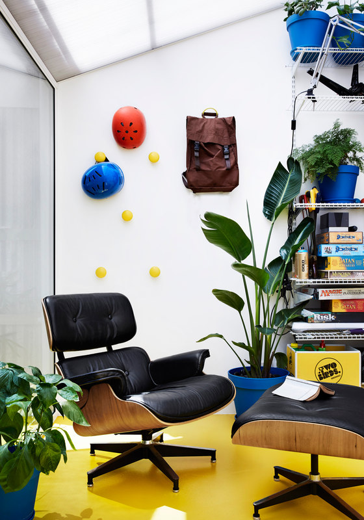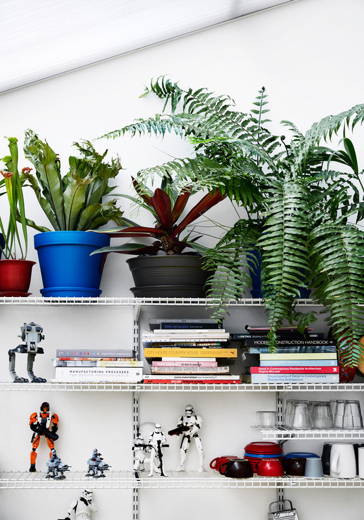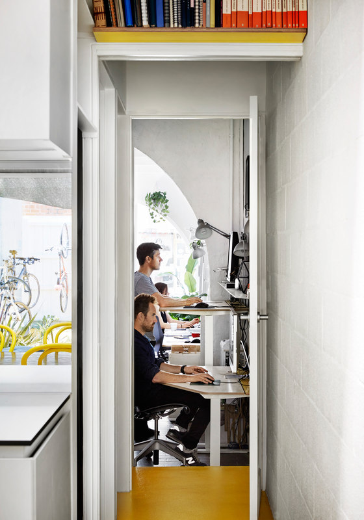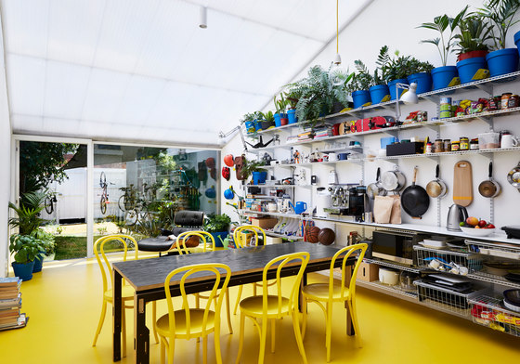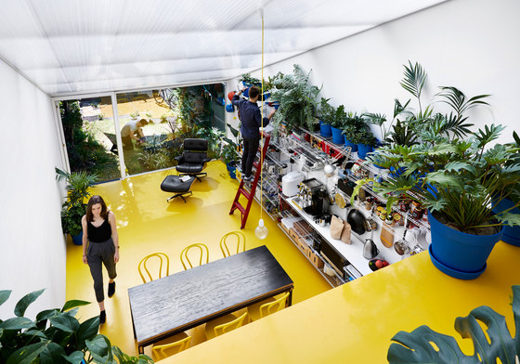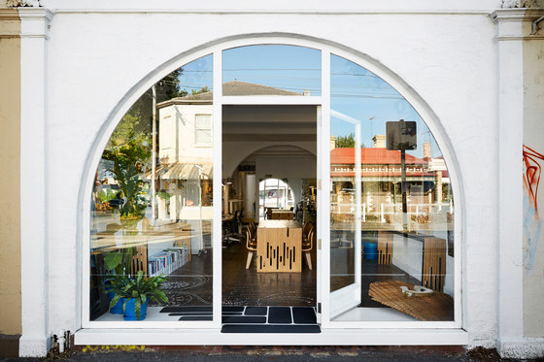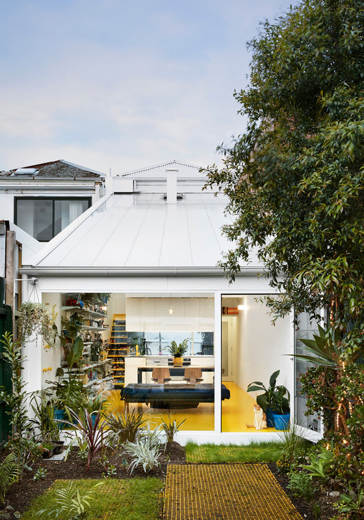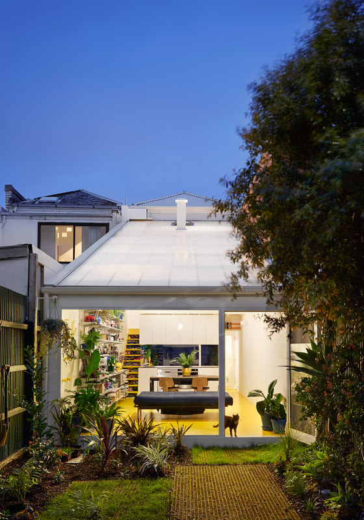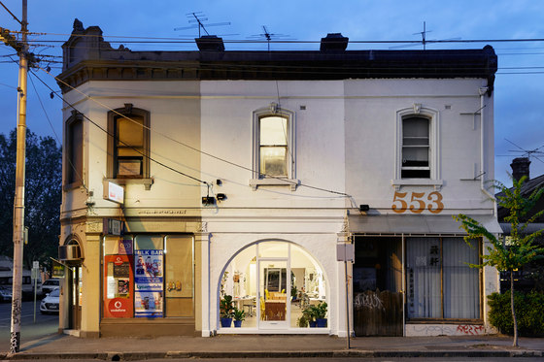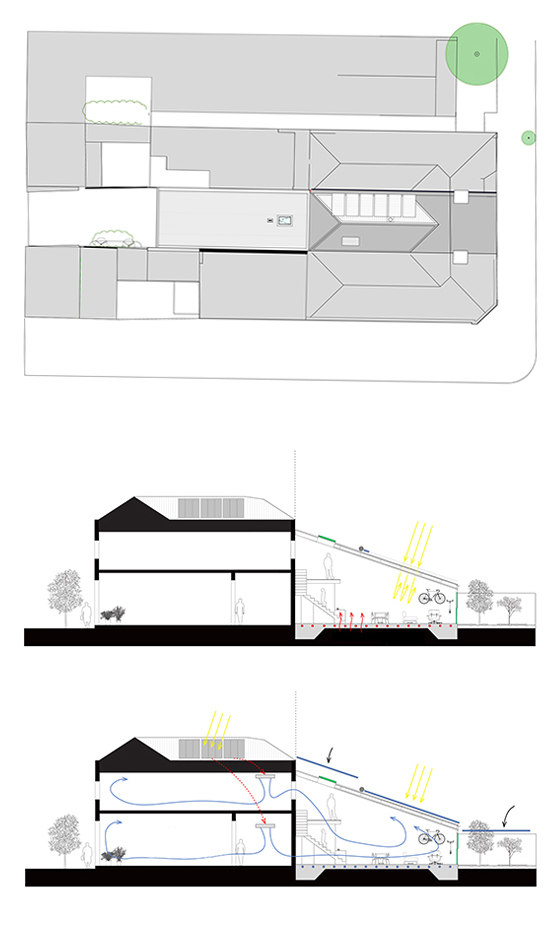Most clients ask for more natural light. In my own home I decided to have far too much natural light. “Let’s wear sunglasses inside” I proclaimed to my partner. Let’s bathe in sunlight and drench ourselves in vitamin D. She thought I was joking.
Prelude : Masochists, in the boring way.
Some architects are readily self-destructive, not in a fun adventurous way, but in a very boring “I’m over-worked, exploited and unfulfilled” way. As research emerges, it appears working conditions can lead to some significant mental health issues within the profession. Many of the issues surrounding working conditions are spelled out in my surprisingly popular essay Work/Life/Work Balance published on Parlour, Archdaily and the AMA website. I did not make public at the time that the essay was a result of my own struggles with mental health. In many ways the essay was not just a rant about working conditions, as much as it was a catharsis.
“In Australia, it's estimated that 45 per cent of people will experience a mental health condition in their lifetime. In any one year, around 1 million Australian adults have depression, and over 2 million have anxiety.” Beyond Blue
My home
My-House is my own home. It is also the office of Austin Maynard Architects. My family and I live upstairs, whilst Austin Maynard Architects occupies the shopfront downstairs. The kitchen, dining and garden are shared between my family and the AMA team between 9am and 5pm. My-House is an experiment that I live in. It is a home that I dare not impose on my clients. It breaks many important rules, often not in a good way. My-House lets in sunlight where a house should not. Whilst it is a very sustainable home, My-House is not as thermally efficient as the homes I design for others. Issues of privacy and personal comfort are often challenged in My-House. It is for these reasons that my family and I also love it.
Vitamin D is good for your brain.
It was the end of winter and I visited my doctor to discuss my increasing levels of anxiety and stress. Whilst discussing the complex issues of mental health my doctor pointed out that he experiences a sharp spike in patients seeking help with mental health issues during the late-winter/early-spring months. My doctor and I discussed a number of issues related to my mental heath. One of his questions was particularly intriguing. He asked me what my house was like. I informed him that it was a typical unrenovated terrace with small windows and internalised living spaces disconnected from the rear yard.
We would turn the lights on at 4pm during winter and some rooms needed artificial lighting even on the brightest summer days. My doctor suggested that a common contributing factor to his increase in mental heath patients during late-winter/early-spring may be the lack of access to sunlight and vitamin D. Whilst there were many, complex, reasons for my declining mental health, I could not argue that access to sunlight was a contributing factor. Further research into vitamin D revealed numerous links with mental health, and significant deficiencies in Australians despite our climate.
Wearing sunglasses inside
I decided that as part of my return to mental wellbeing I would renovate my home. I would use my skill set to maximise my mental health. I knew that there were strong links between Vitamin D and mental health. I also knew that the sun’s ultraviolet rays produce most of the vitamin D our bodies needs. I was living in a dark terrace and I decided that I didn't just want to get more light, I decided to create the complete antithesis of the original terraces spaces. I aimed to create a dichotomous home. The original terrace remains with all of its problems and charms, yet the new extension is a bright, elaborate greenhouse.
The terrace has high ceilings and small windows. The extension has a clear Thermoclick roof and we sometimes wear sunglasses inside to deal with the sunlight, which is a wonderful problem to have in a Victorian terrace. A large glass wall opens the kitchen/ dining area out onto the sun drenched garden. On the hottest of days a large blue external blind covers the clear Thermoclick roof to create a cool shaded interior. There is a box in the centre of the house that has a bathroom, kitchen and a utility area for Austin Maynard Architects. Above is an open platform, full of plants, that we lounge around on.
Work/Life balance
(Commercial architecture)
Not only is My-House my home, it is also the home of Austin Maynard Architects. My- House is a hybrid that tests many ideas that AMA are adopting into our projects as the need for home offices increases. The way that Australians work is becoming more complex, and where we work is changing rapidly. Many companies are utilising “hot-desking” or encouraging employees to work outside the office. The Australian Bureau of Statistics recently revealed that one in three Australians now regularly work from home.
My-House is an evolution of the way that I, my family, and the Austin Maynard team work. Like many other architects starting a practice, my home was my office for the first year of AMA. We then upgraded to a shop-front, that I lived above. Once the office had momentum we moved to a large work space in the city. This was the moment that the easy-going foundation of AMA shifted.
The costs were high, I was away from my family more than I wanted, and the pressure to increase the scale and number of projects quickly built. It was stressful. It soon dawned on me that we had moved AMA to a big city office by default, rather than asking the big questions of Why? and How will this alter the way that we work? My-House optimises usage, forcing spaces to have multiple functions far beyond the simple binary of domestic and office. It creates a focused yet relaxed place, radically reducing the environmental footprint of Austin Maynard Architects, myself and my family (and the commute isn't bad either).
Sustainability
Glass has the worst thermal performance of any material in any home. Even a standard stud wall will drastically outperform the best double glazing. Hence a transparent roof was going to be a challenge. The performance of My-House exceeds expectation in the colder months. The hydronic heated slab provides an ideal thermal mass to stabilise internal temperatures. The clear Thermoclick roof consists of 2 x 40mm layers with a 140mm air gap. The winter performance of this roof far exceeds calculations (which is a relief). With the windows and the skylight closed, the clear roof creates an ideal greenhouse effect which heats the house during the day.
The exposed concrete floor and concrete block walls store this build up of heat and keeps the temperature stable at night time. Things are a bit trickier in summer, however we are again pleasantly surprised by the stable internal temperatures. A skylight high in the ceiling passively vents any excess heat, which travels up the skillion roof and naturally exits without need for mechanical ventilation. A stack effect can be created to quickly ventilate the house by opening up the garden doors to draw cool air in whilst venting hot air out of the skylight.
Most importantly this is a small house with a very small footprint. We have created spaces that are constantly in use. Australian homes are the biggest in the world, and most of them are empty during the work day. My-House has maximum usage with minimum space. We have not spread our footprint. We have kept things small, simple and sustainable.
Why yellow?
There is some interesting data regarding the emotional effects colour has on human mind. Was this the reason that we chose yellow? No, we simply found some colourful taps and this infected us with the need to add the same colour everywhere. I asked my instagram followers what colour we should use and yellow was the absolute winner.
Has it worked?
Yes, it has worked for us. It’s not for everyone, but our strange home, with far too much sunlight, has transformed the way we feel. I love that we have at least two extra hours of daylight each evening after the neighbouring terraces have turned on their lights. I feel liberated from the dark isolation of terrace house living. I feel connected with my climate
and my environment. I feel great. I feel healthy.
Austin Maynard Architects: Andrew Maynard and Ray Dinh
Builder: Sargant Constructions
Engineer: R. Bliem Associates
