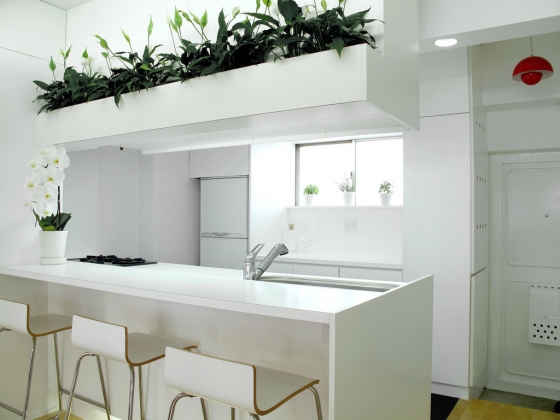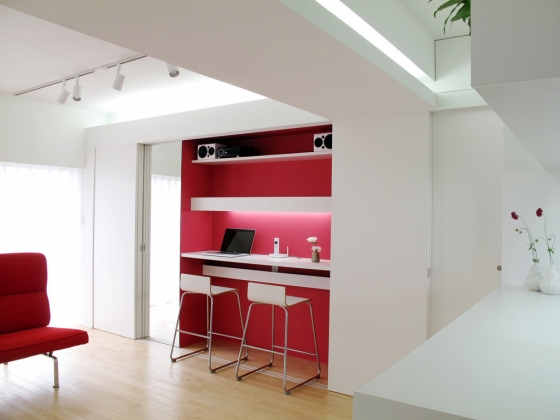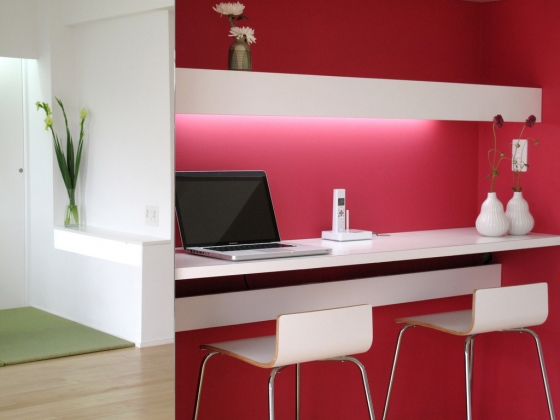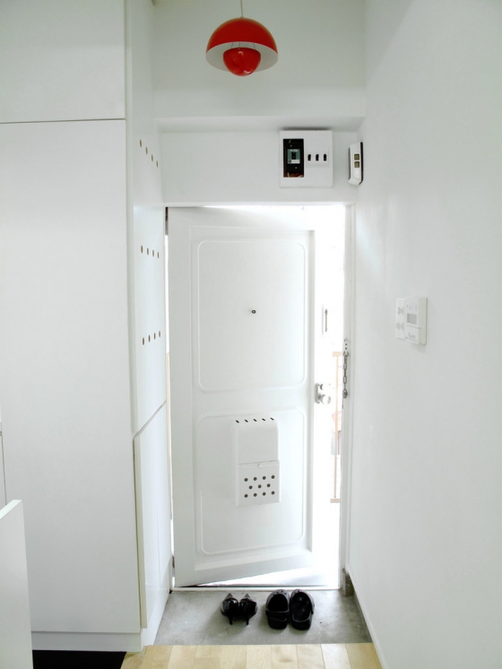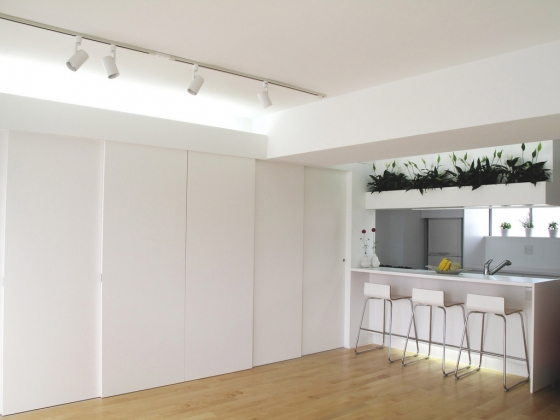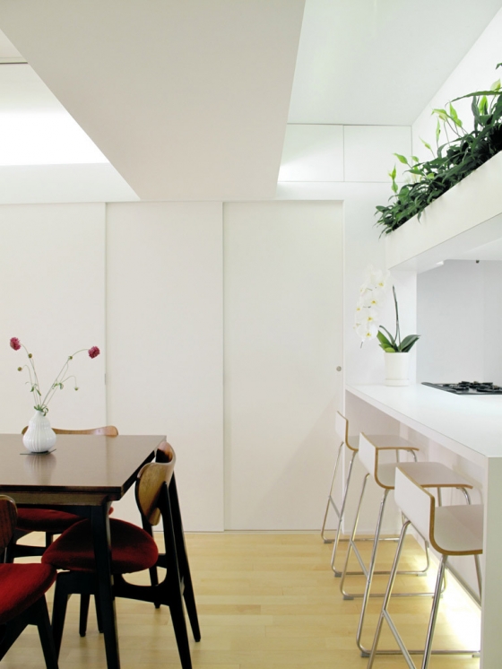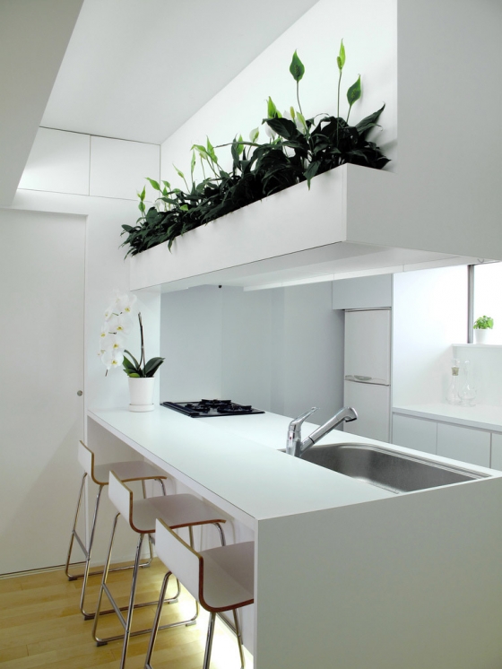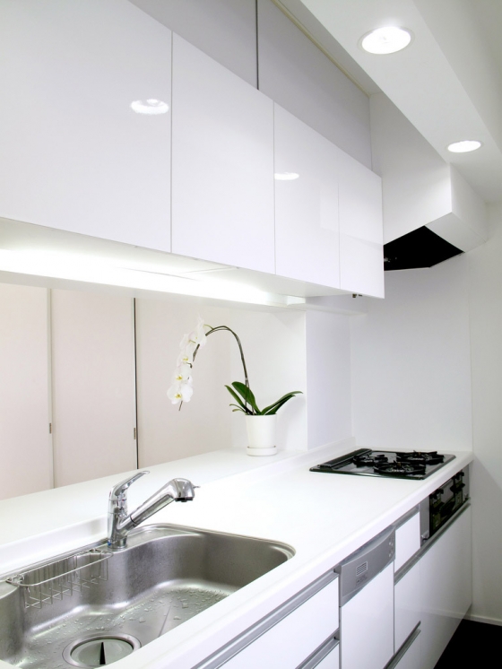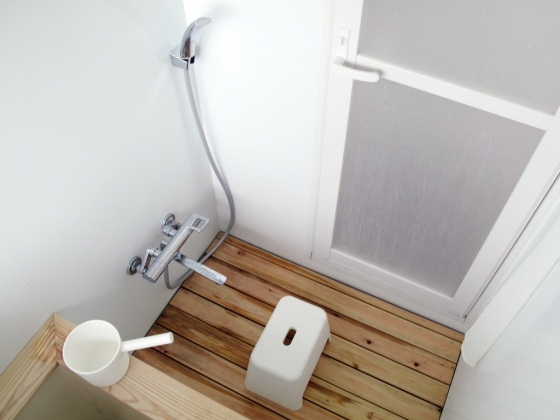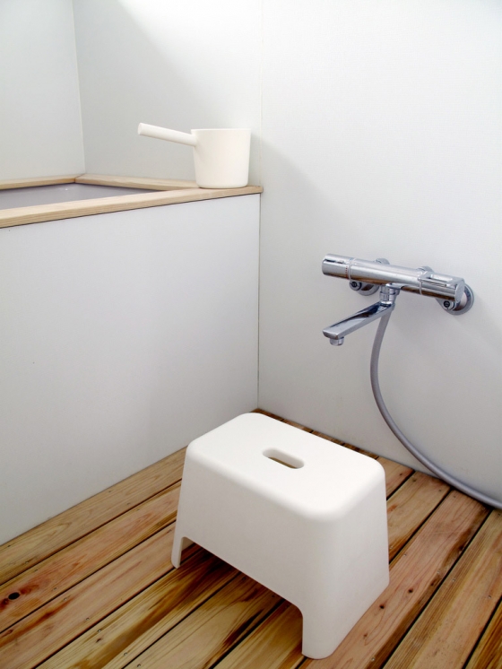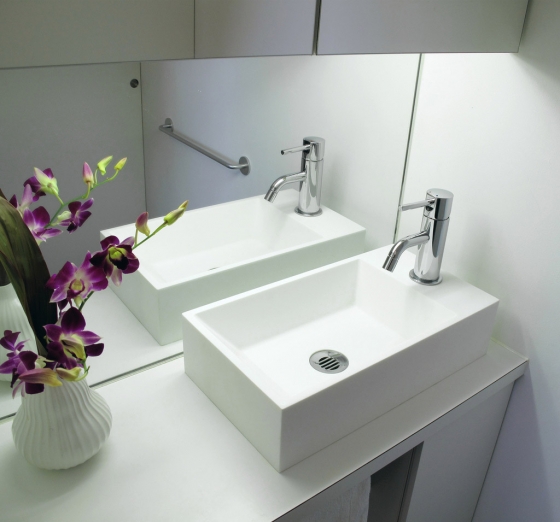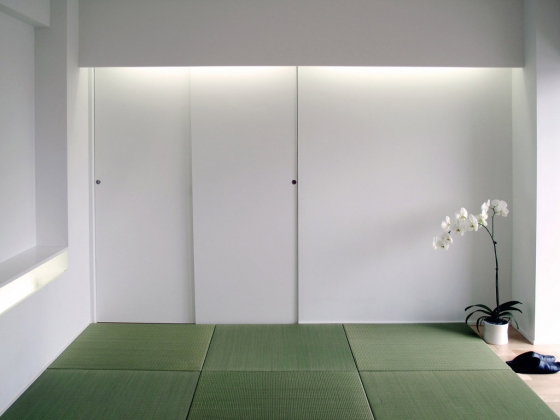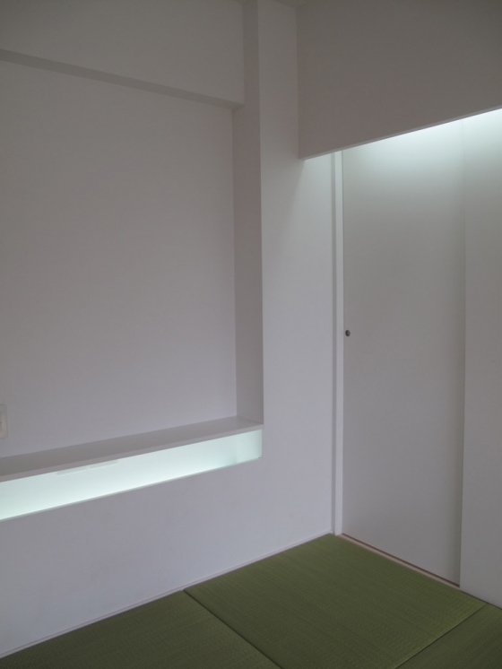'Man-shi-yon' is a euphemism the Japanese long ago appropriated to describe the generic concrete apartment blocks forming much of Japan's sprawling metropolises. The tiny units inside are often cramped and outdated by modern standards. 'Reform' (or refurbishment) of any type of building used to be rare in Japan. The earth-quake prone country has always had a disposable disposition to its housing, preferring to tear-down and rebuild anew rather than re-use existing dwellings. Now, the boom and bust throw-away culture seems to be giving way to more sustainable resourcefulness and a preference for clean, modern living spaces.
BAKOKO transformed one such typical 'mansion' apartment into a contemporary Japanese home. The project lies in an eastern Tokyo suburb of Matsudo City, only 30 minutes by train from the city center. The setting is a typically Japanese juxtaposition - to the West is a distant view of Mt. Fuji while to the East a neon-lit 'love hotel' sits in all its gaudy splendor. Most think that Tokyo is astronomically expensive, but this project was completed on a modest budget, proving that refurbishing existing properties is still an affordable proposition here.
Before demolition, the apartment was typical of those hastily built during Tokyo's rapid urbanization during the 1960's and 70's. The small 37m² (400ft²) unit was divided into two Japanese-style rooms with tatami (reed mat) flooring separated by paper (fusuma) sliding screens and a western kitchen. Whilst being perfectly quaint and cozy, this type of interior was simply made for a different generation. An open plan arrangement was sought, but with space in short supply retaining certain traditional Japanese features also made sense. The new tatami mat area serves as flexible space for entertaining, contemplation, and occasional dining during the day. As is typical in Japan, a futon and blankets are unfolded onto the floor mats from the adjacent closet at bedtime, this saving space.
Sliding doors run along nearly the entire length of the opposite wall, concealing a walk-in closet, full-height mirror, bookshelves and a hot (pink) desk. Serving as a compact home office, the sliding wall can conceal the working area at the end of a hard day. A green line of foliage hangs above the dining kitchen counter, indirectly lit by a recessed strip of light opposite. Built-in architectural lighting washes walls with light and creates subtle effects throughout the interior.
The old bathroom was divided into a new wet room served by a separate changing room with a compact sink and mirrored vanity unit. A Hinoki raised timber platform (or sonoko) allows water to drain within the wetroom. As is typical of modern Japanese bathrooms, the small, but very deep bathtub has no faucet. Instead, it is filled from digital consoles in the kitchen and bathroom. Bathing is a daily ritual throughout Japan. Since the Japanese assiduously cleanse themselves with a vigorous sit-down shower before entering the bath, it is forgone assumption that the bath water is kept clean. Rather than draining the bath water after each person gets out, a family may share and recycle the same bath water keeping it warm under the insulated bath cover for several days. The computerized system allows users to set the bath water temperature and remotely reheat it either on-demand or by setting a timer. A chirpy female voice chimes in when the bath is ready. The system also controls the hot water for the rest of the household.
The old squat toilet was replaced by another marvel of Japanese sanitary innovation. Ensconced in mat black walls and illuminated within a halo cast from the concealed light above is the Washlet. The user can operate an built-in bidet function via a control panel on the side of the toilet. Although this less-expensive model lacks advanced features such as an auto flush, self-opening and closing toilet seat, music player, or variable jets, the faucet on top of the tank is more practical, allowing users to conserve water by washing their hands in the re-filling water destined for the next flush.
Refurbishment is still somewhat rare in Japan. Likewise, magazines and television programs devoted to detailing ever-more ingenious space-saving transformations of neglected homes crammed full to the rafters. With an aging population and its economic superiority in Asia waning, realizing the potential of its existing buildings might be just the type of reform Japan needs.
Kayoko Ohtsuki (Architect), Alastair Townsend (Architect)
