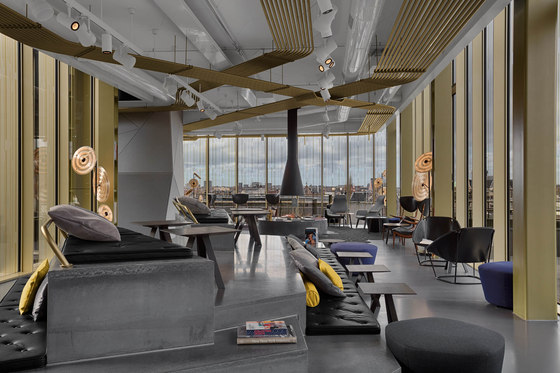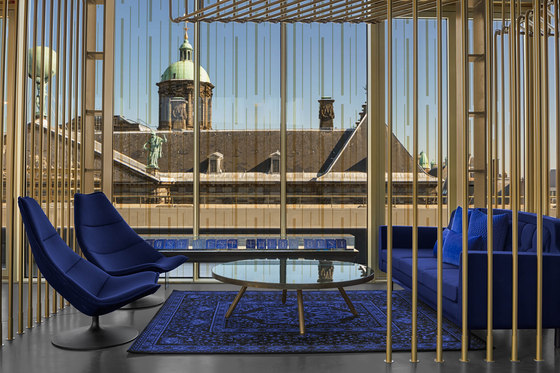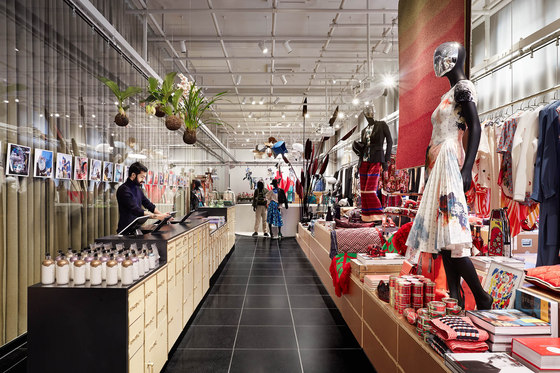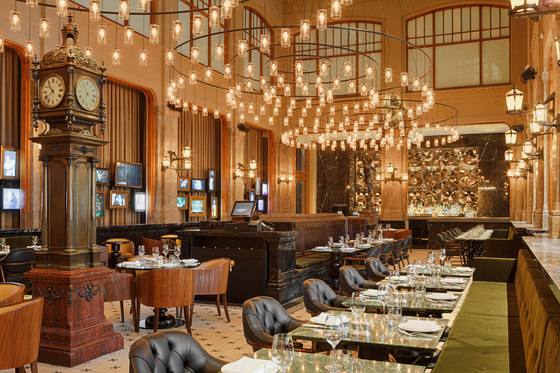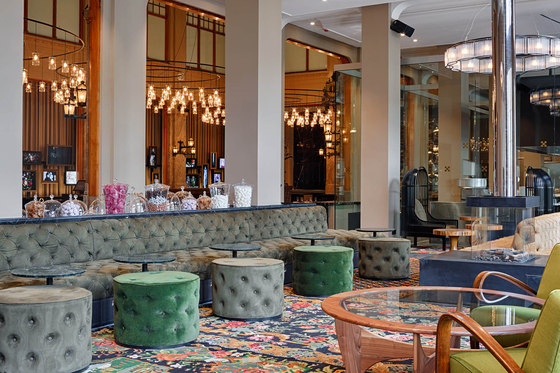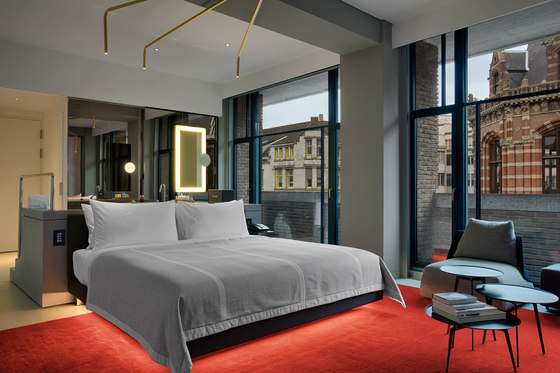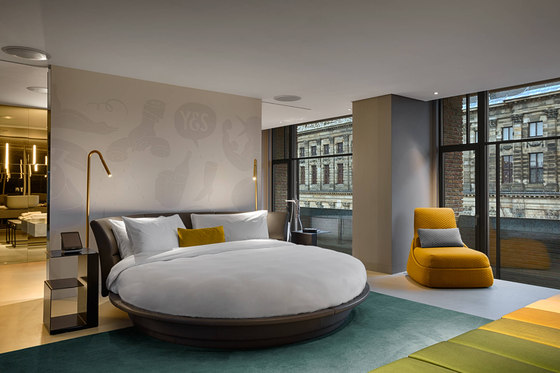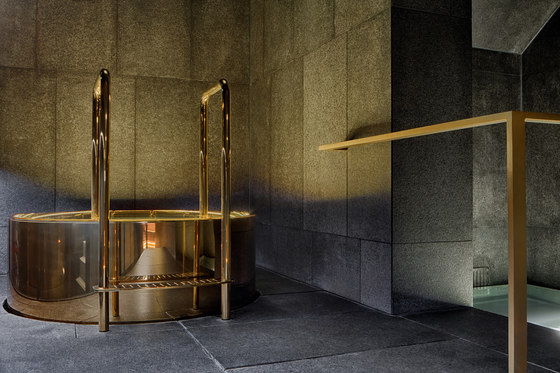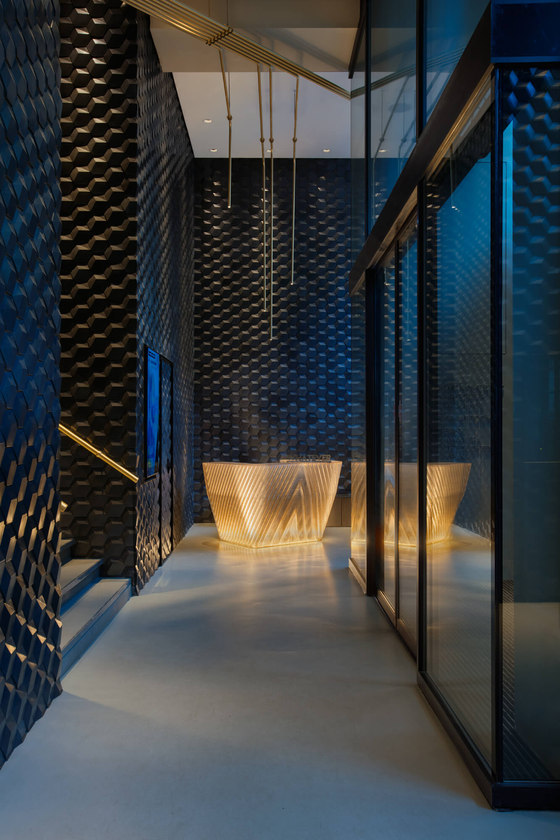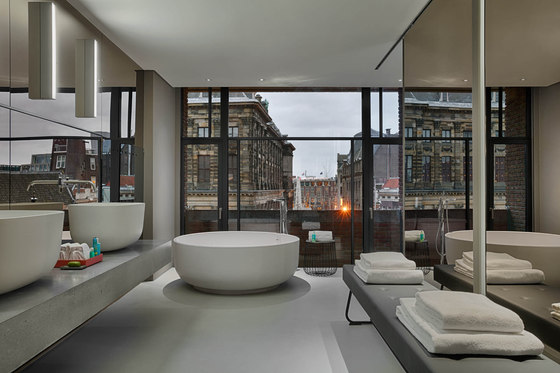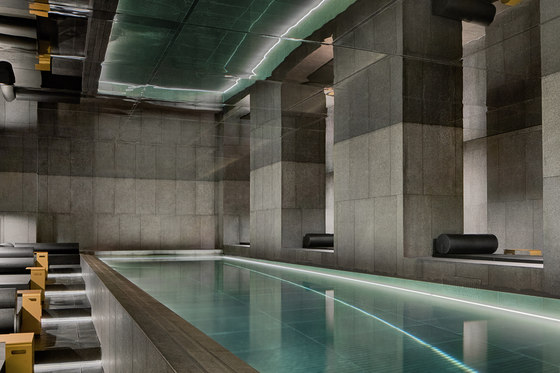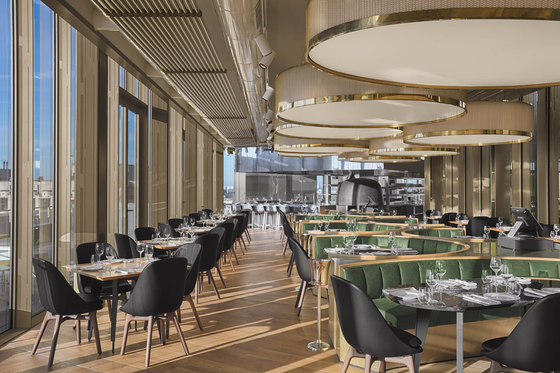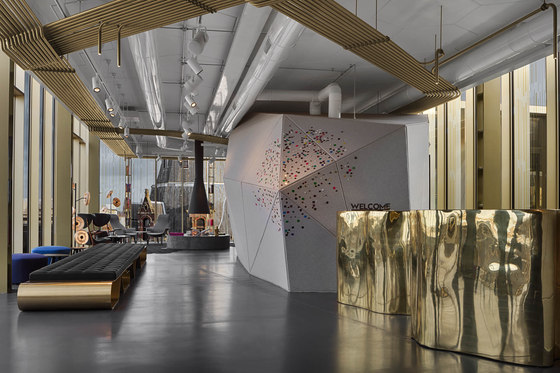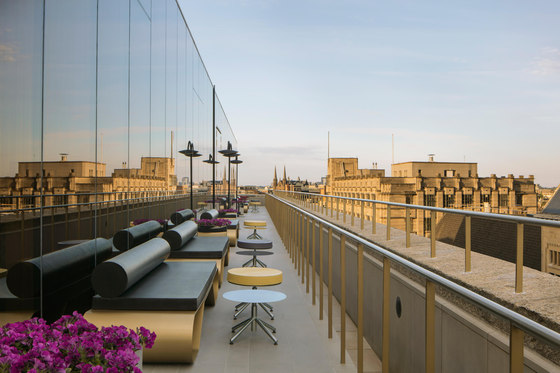The W Amsterdam Hotel spreads through two monumental buildings standing across each other on Spui St. just behind the Royal Palace and the Dam Square. The Bank building was erected in 1908 while the Telephone Service Building was inaugurated in 1928. Both shared the same raison d'etre: 'connect & exchange', a value which inspired us throughout of the design process. Located in the heart of the Dutch capital, behind the Royal Palace, the hotel is just steps from the city’s iconic canal district, with its vibrant restaurants, bars and nightlife scene.
W stands out for being a design-led life style brand. It offers a unique mix of cutting-edge music, fashion and design. It is inspiring, iconic, innovative and influential and all of these qualities need to be synthesized into an experience entirely appropriate to its destination. So the locals play a major role in making it happen. The city of Amsterdam and its people are key inspiration to all of our work. Amsterdam is the epitome of liberalism; it is about people not monuments; home and refuge to for people of different ethnic background, religion and sexual orientations.
Then, the buildings themselves with their fascinating history inspired us and led us to the notion of "connect & exchange" which became the essence of our design strategy. We were inspired by the telephone wires and electricity lines that played an integral part in the building's setting and decided to incorporate the brass tubes in the different spaces of the hotel Five Kilometres of brass tubes were used as a recurring design element in the W Amsterdam Hotel. The brass tubes lead your way throughout the building and create a dynamic dialogue with the spaces which they cross over and define. The brass tubes evoke movement, create surfaces and define spaces.
Going back to the local culture we can honestly say that it is a progressive, tolerant, edgy and transcending social class. Honesty, easy-going, simplicity and innovation embodies great part of its DNA. Bearing that in mind when developing the story for W Amsterdam lead us to explore materials which by nature represent and reflect such a cultural mind-set, they all play on the notion of 'what you see is what you get'. The passion of the people behind the production of our designs plays a key role in the final result: poured concrete, brass, epoxy resins and steel.
The W Amsterdam Away Spa is located within the ground level and underground private vaults level of the Bank building, a government monument of the highest level. As such, programing and spatial arrangement needed to be reinterpreted or even better, reinvented. Owing to the 'rigidity' of the monument and the necessity for additional public hotel programs within the boundaries of the Away spa: a multifunction conference room, the X-Bank concept store, the hotel reception point and The Butcher burger chain new branch : a new spatial arrangement for the spa was born.
Connect & exchange was the motto for the space planning and while the Away spa offers a wide spectrum of delights, they reveal themselves in a fresh and genuine way, befitting the spirit of the most liberal city in the world. Following the W DNA, the Away spa carries an urban attitude where party meets pleasure, a place to detox, revamp and get ready for whatever Amsterdam has to offer. Adding to it the special programmatic context of its location and it all adds to a new cultural hub of multifaceted social apps overlaid one on top of the other challenging hierarchy, order and experience.
Black Basalt stone, Brass and Oak wood were selected to represent the urban and free spirit of the W Amsterdam Away spa. The Basalt stone with its varying finishes and the oak wood befit the mundane character of the ground floor where the central manicure-espresso bar, the barber's 'altar', the lockers and gym are located. The Brass resonates with two 'underworlds' hidden away behind enigmatic safe doors of forgone craftsmanship, colossal thickness and weight, where valuables, secrets and cherished moments lay silently still while waiting for their owners.
The silence continues
The first 'underworld' is now hosting the treatment and relaxing rooms. The softly brushed brass paneling throughout the space resonates with the past and alludes to its present role. Its silky gold texture radiates a soothing and embracing air where body and soul can find refuge. The second 'underworld' is the wet zone of the spa where water run through thermos baths, a swimming pool, a socializing Jacuzzi, sauna and hammer. The rocky textured black basalt stone and a dark lighting scene adds to the secrecy and mystery of the journey into this hidden space where memories are ephemeral and the present is just beginning. A 24 karat gold plated thermos bath awaits us as we descend to the 'underworld ': a 21st century treasure of sorts for our body and soul.
XBANK Design
In a world where information, people and emotions are constantly intertwining, the XBANK concept fits perfectly into time and place. The design of the XBANK immerses from this “raison d'etre” and nourishes its innovative mind set. Baranowitz + Kronenberg, responsible for the interiors of some of the hospitality bastions in the city: Momo, Izakaya, Sir Albert Hotel, The butcher and W Amsterdam, introduces the XBANK as a spatial machine. A machine which can be tuned on a daily basis to display the complexity of its programs.
The choice of the vocabulary displayed evokes a sense ephemeral urbanity. This refutes a linear movement in space yet entices us to linger, discover, and engage in the experience and hybrid collection of the XBANK. By creating an extra floor level at the height of the existing windows sills, the section of the 1st floor space changes. This elevated level connects the visitors indoor where the city serves as a theater, where people and design objects are key players. The introduction of a vertical connection between the art space and the retail space, the integration of the XBANK with the W Welcome area and the W Spa, add new layers of reference that define the XBANK and the W Amsterdam as a true city space which connects people and stimulates the exchange of promising ideas.
In their design, Baranowitz + Kronenberg explored notions which go hand in hand with the XBANK concept:
Change/ dynamics
Temporarily
Flexibility
Versatility
Flow
Play
Explore
Discover
Surprise
Desire for a repeated experience
To materialize these notions, iconic design key elements were used:
+ the Lego bricks system is based upon modular display boxes all of the same size 180/60/30 cm with special connectors .These boxes are used as floor, steps, display, storage and creates the topography of the store.
+ conveyor belts to creatively display exceptional representations allowing for surprising modes of display and a sense of playful dynamic.
+ A ceiling hanging grid structure, for versatility, change and flow allowing the hanging of different display units: shelves, hangers, signage, etc.
The selected materials used in the design showcase a strong yet restrained industrial theme: Terrazzo tiles, mdf panels and galvanized steel. The legacy of the Bank building is attributed with a special homage by introducing into the XBANK the historical safe deposit boxes as a beautiful back drop to the point of sale desk.
Baranowitz Kronenberg
