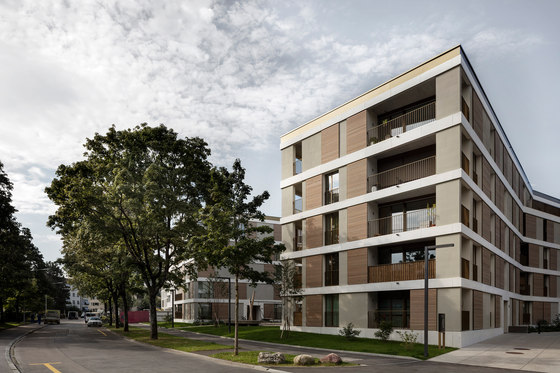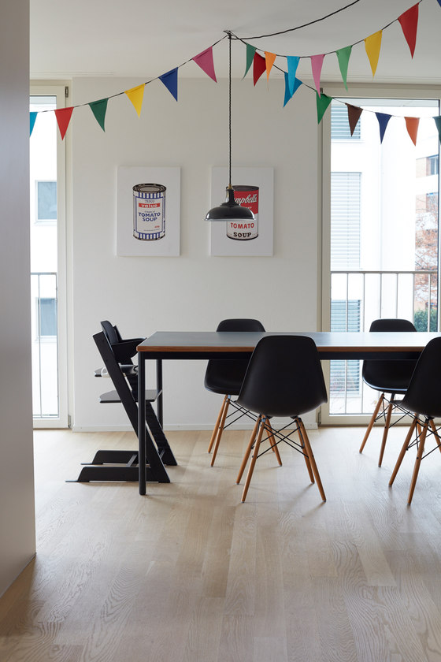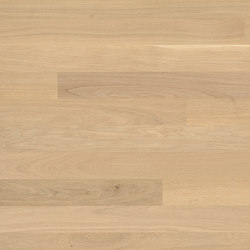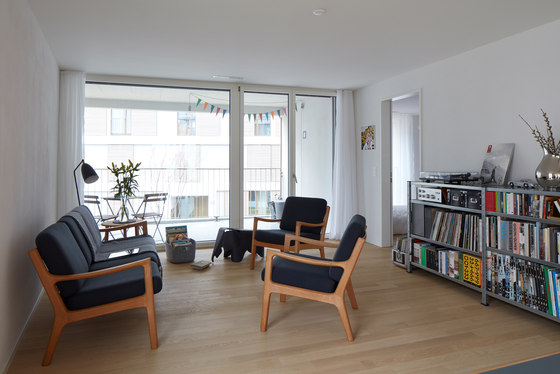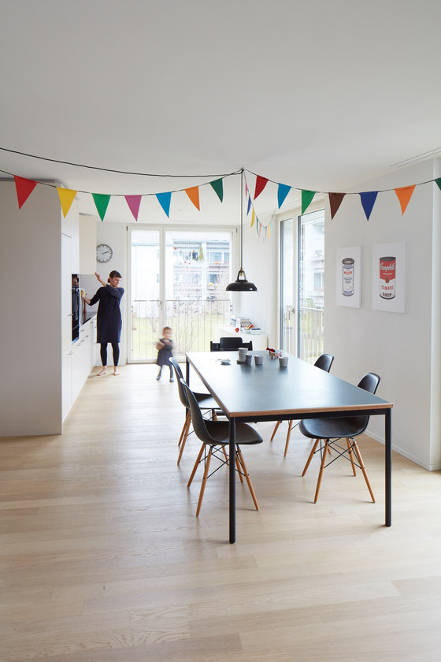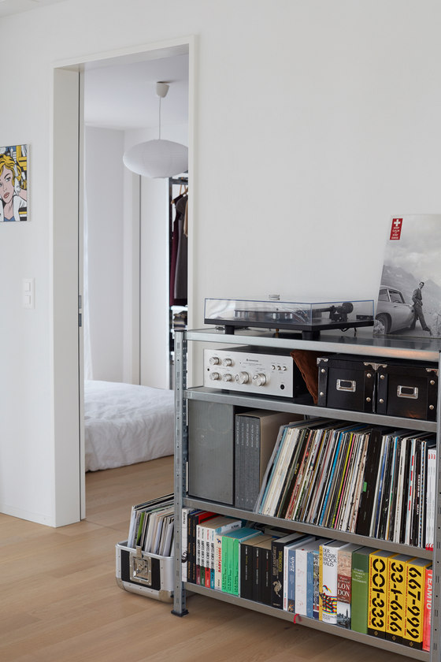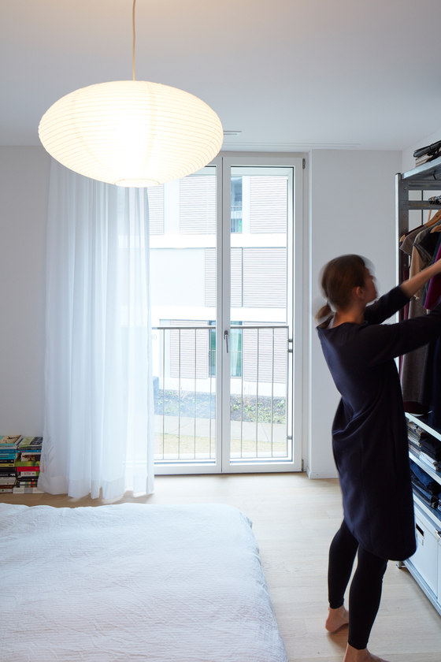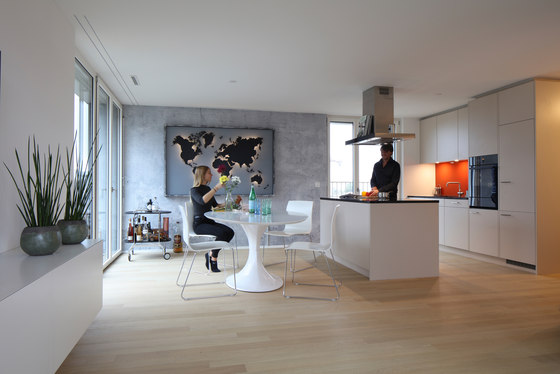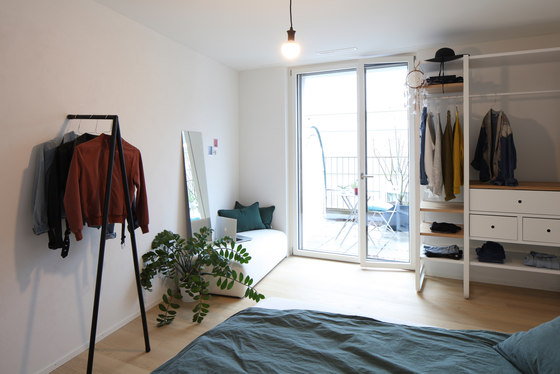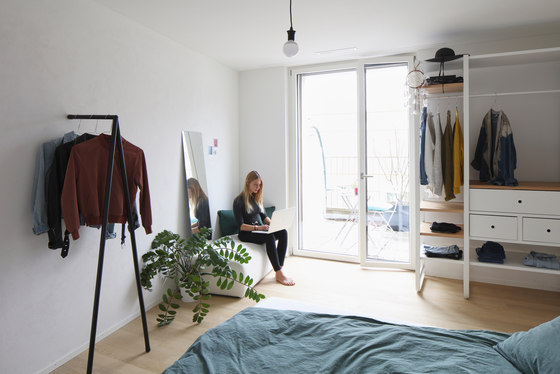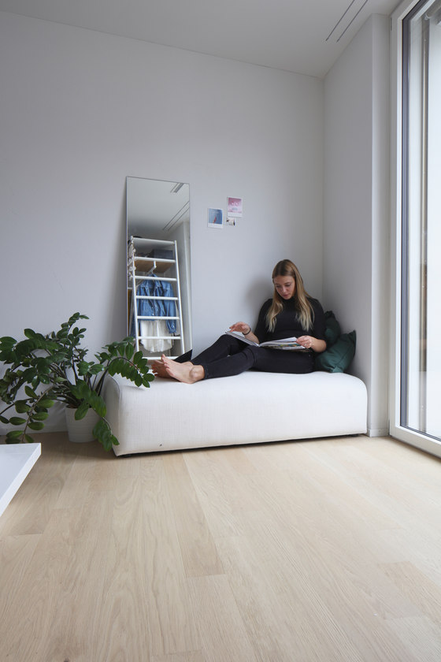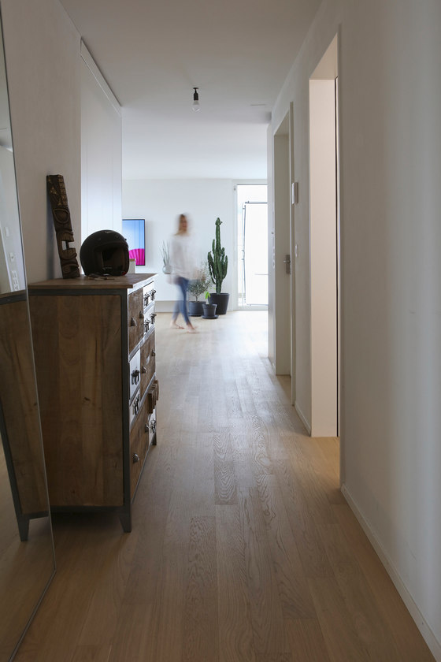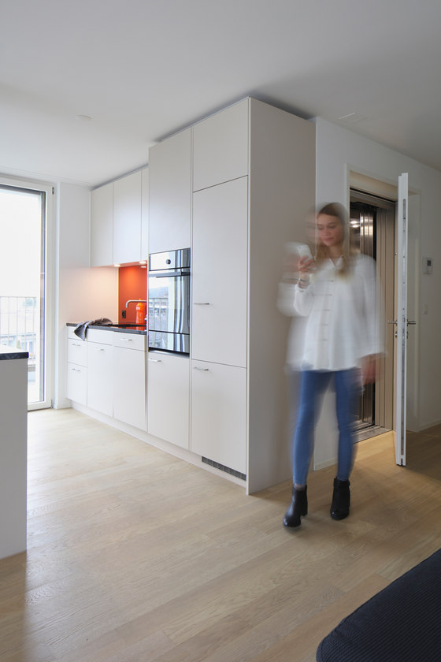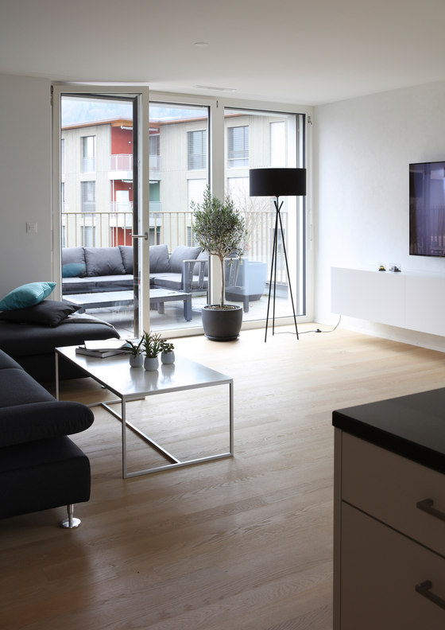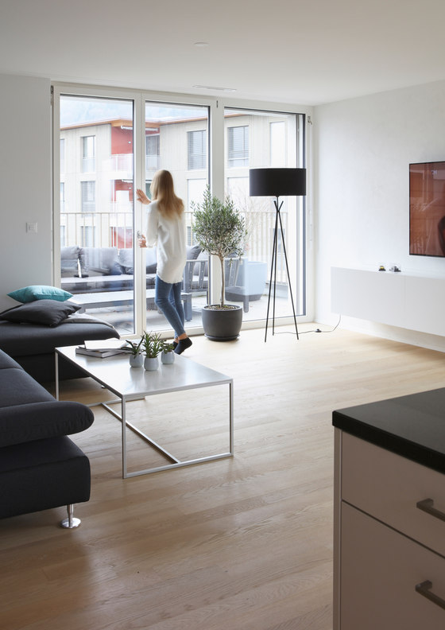LIFE BETWEEN THE CITY AND OPEN GREEN SPACE
The Albisrieden district of Zurich is marked by many green areas and terraced buildings from the 1950s. The vicinity of the city centre and the Uetliberg recreation area make this neighbourhood a popular place to live. Many of the old buildings must now be replaced with new ones. This way, more living space can be created, and the new building structure can be adapted to the needs of its new residents. The ‘In der Ey’ project is no exception, with four replacement buildings by the ERSIAN AG construction company. In order to achieve a quality result in replacing four old terraced houses, the company issued a tender for a study contract, won by the architect firm ww. As it developed the concept of the project, the firm worked closely with the city of Zurich, and its Office for Urban Planning.
The five-floor building rows are slightly tilted in the top section, and are oriented at a right angle towards the street. This way, the architects from ww managed to design unobstructed free space between the rows, optimally embedding the buildings in the green neighbourhood. The flats are oriented along the north-south axis, and have a southern-facing loggia or terrace. The image of the houses is marked by intermediate ceilings. These are accentuated with colour by the darker groove plaster of the facade and the wooden sliding elements of the windows. This contrast distinguishes the length and horizontality of the buildings.
The developer made high-quality materials, well-organised floors and family-friendly interiors a priority. The Minergie-P-Standard structure provides maximum energy efficiency and comfort. Internally, the architects from ww differentiated the four buildings of the neighbourhood using colour: red, green, yellow and blue, each in a discreet pastel shade. The floors were also integrated into this concept. Here, the architects employed Bauwerk Parkett’s Cleverpark, Oak 14 Crema, B-Protect® (a total of 7,200 square metres). Parquet floors were expressly requested by the developer, and residents are happy to have natural floors, bringing a warm atmosphere to the interiors. ‘For us, parquet floor is a must,’ a couple of architects, who moved into the new neighbourhood with their daughter, said. ‘Plus, the floor must be easy to care for (especially with a child), and the colour of this parquet creates a friendly atmosphere. Thanks to the floor heating, it’s always pleasantly warm here, even if you’re barefoot,’ the family said happily. The B-Protect® surface by Bauwerk Parkett was also a significant criterion in ww’s choice of parquet floor. The almost invisible seal protects the floor from dirt and scratches, and is very easy to clean. It does not come as a surprise that within three years, Bauwerk has already sold more than a million square metres of this innovative surface. The unified floor coverings also make it possible to create smooth room transitions, without thresholds that increase the risk of tripping. The ‘In der Ey’ residential complex offers an ideal family-friendly design.
Architect: atelier ww Architekten SIA AG

