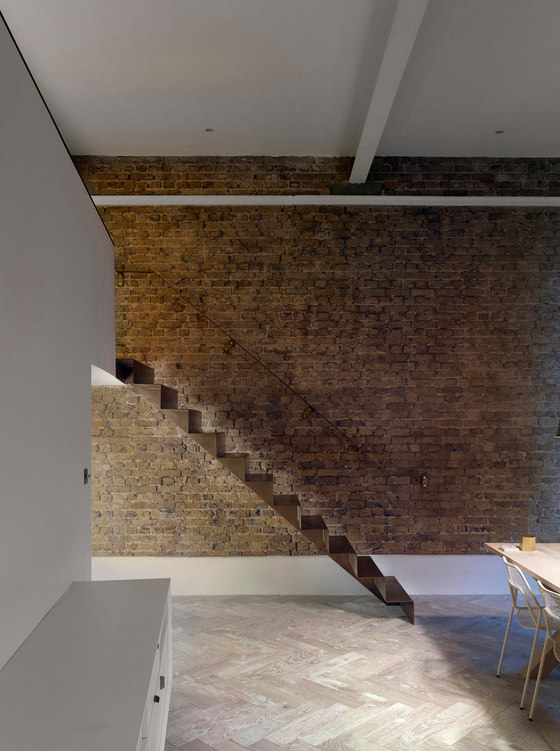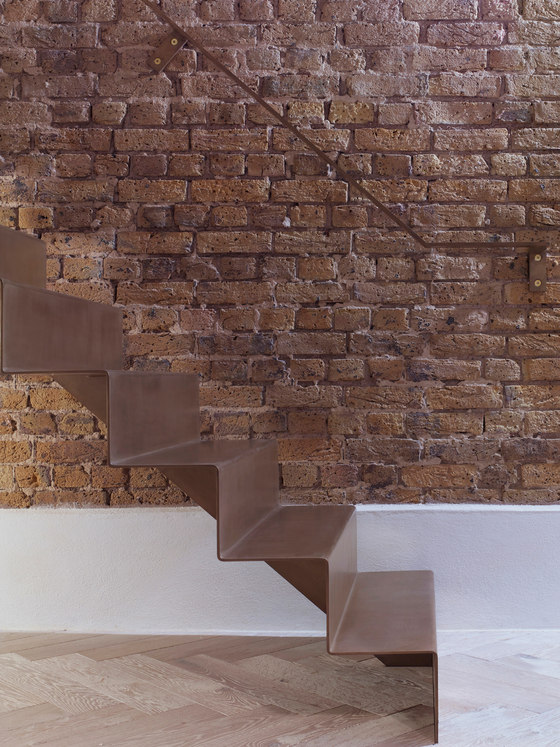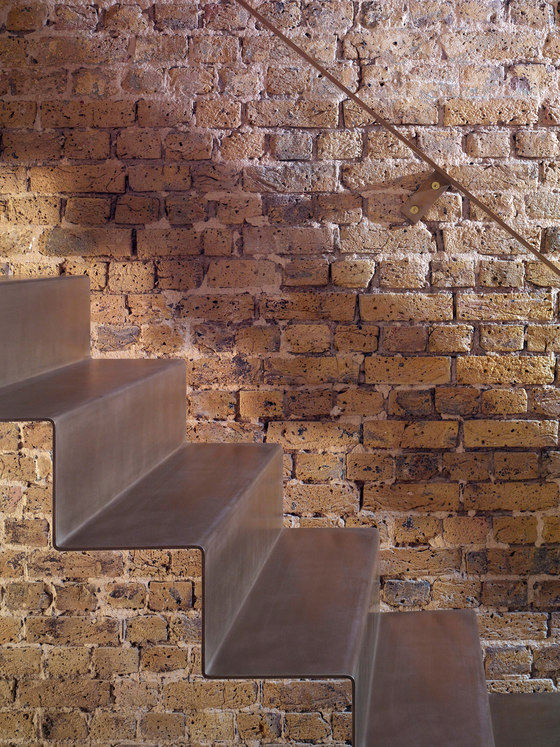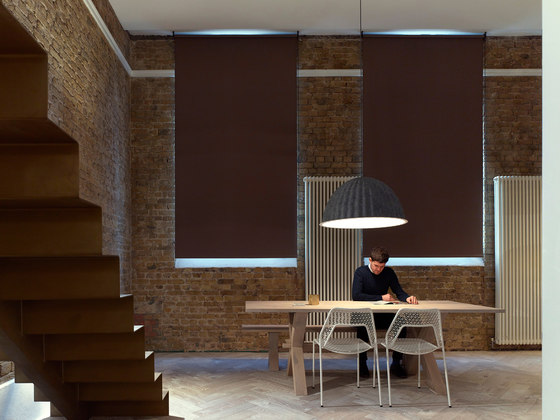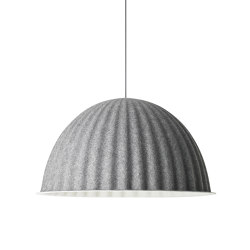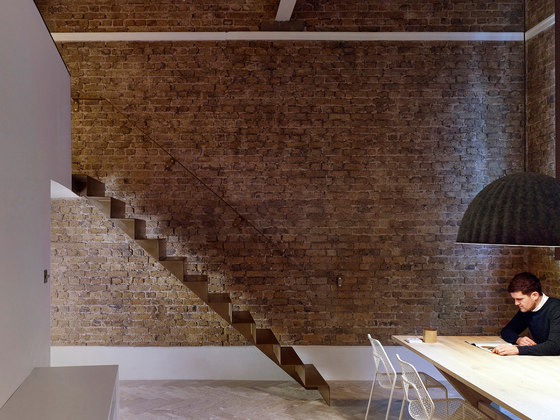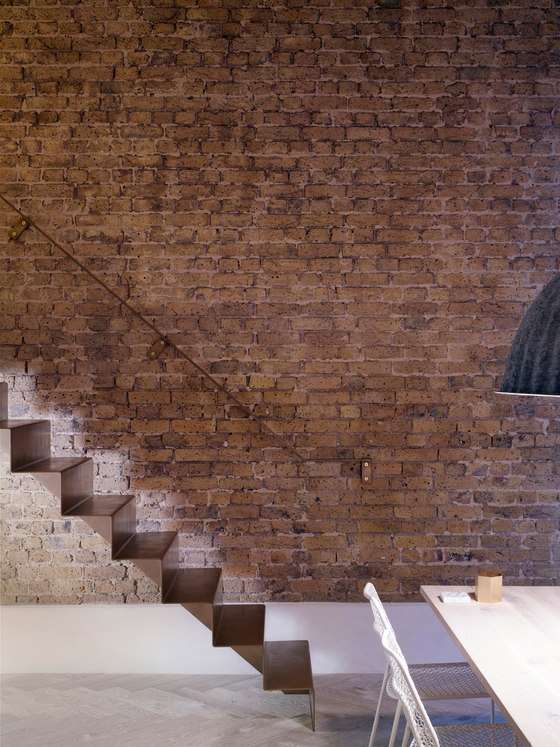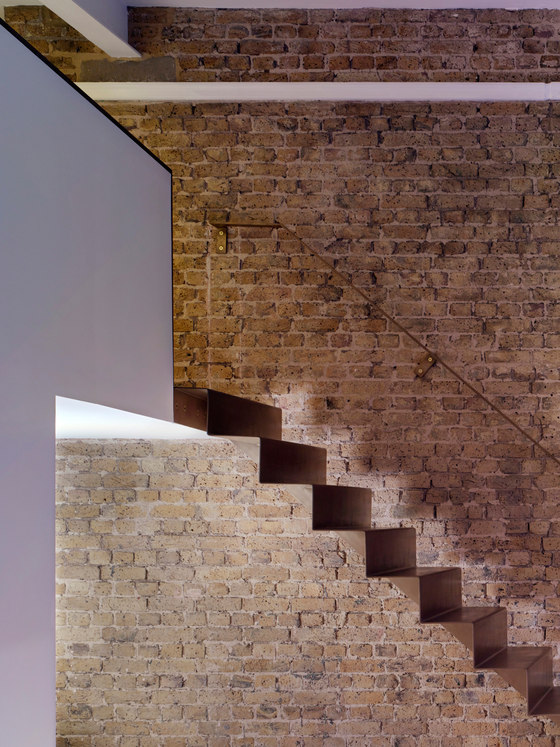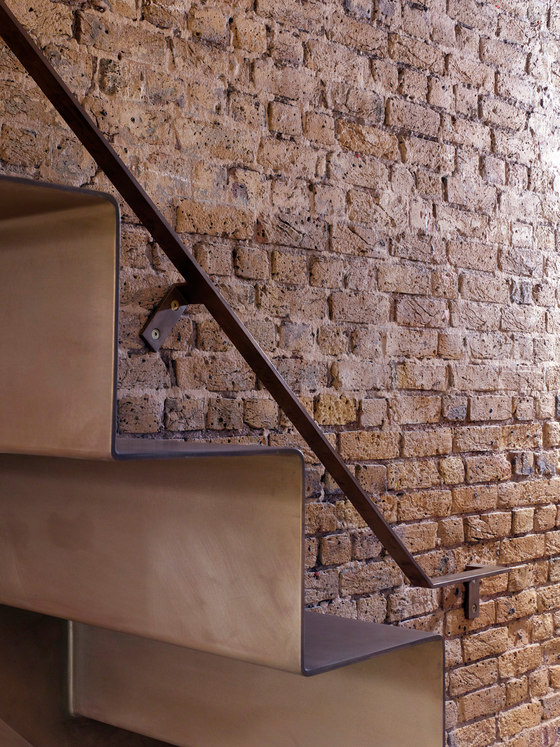Bell Phillips Architects have completed this folded plate stair as part of the refurbishment of an apartment located in Hackney, North London. The flat is part of a larger development comprising the conversion of a Victorian school building characterised by its use of London stock brick.
The flat has been remodelled with the former stair that ran parallel with the mezzanine demolished and replaced with a new stair that extends along the far end of the living area, thereby improving the proportions and usability of the flat. The minimal slimline design of the stair increases the sense of space whilst adding a focal point to the living area.
The delicacy of the folded plate steel stair has been designed as a counterpoint to the exposed brick walls of the existing building. The stair is formed from 6mm steel sheet which was folded and welded before being finished using the innovative process of spraying atomised brass directly on to the steel (thermal spray metalizing). The brass finish gives a tonal warmth and depth of finish to the stair that compliments the colour and texture of the brick to create a dialogue between the old and new.
A new handrail and metal trim to the edge of the mezzanine balustrade completes the ensemble.
Bell Phillips Architects
Structural Engineer: Price and Myers
Metal Fabricator: Force 5 Engineering
Contractor: Ask Interiors
