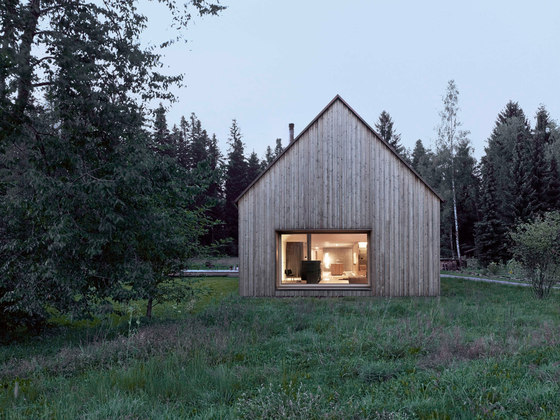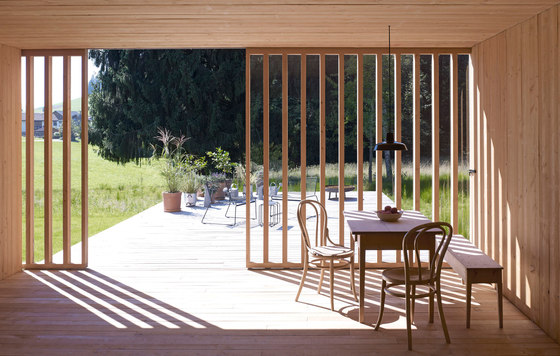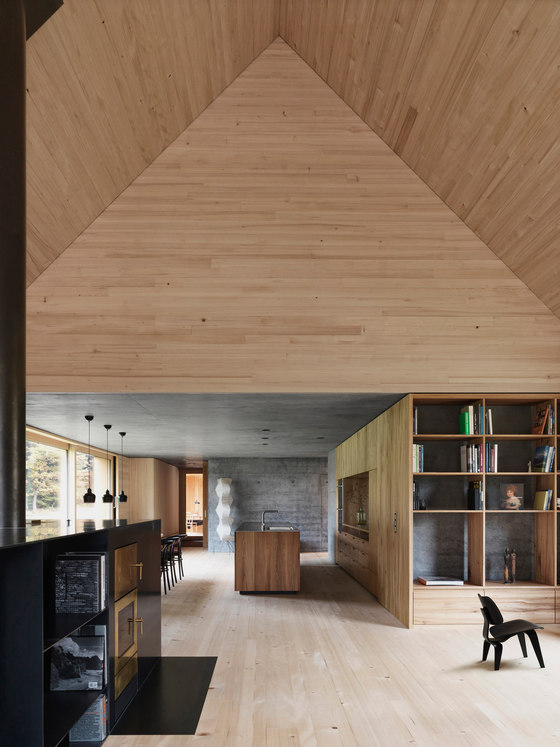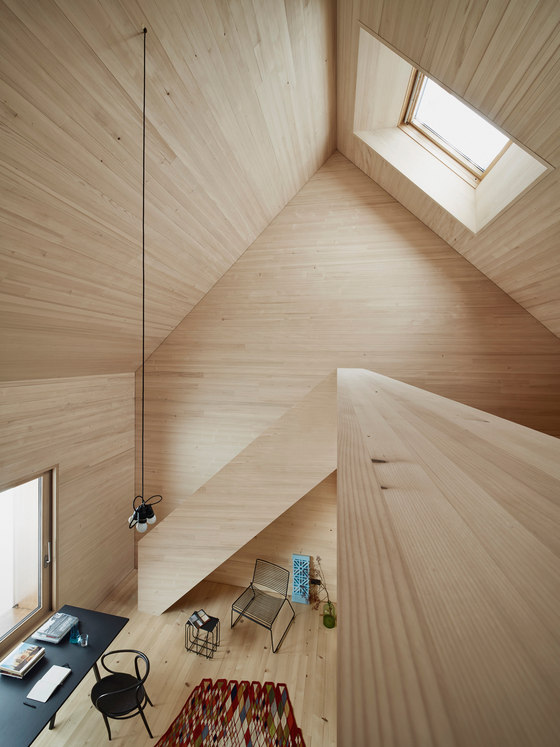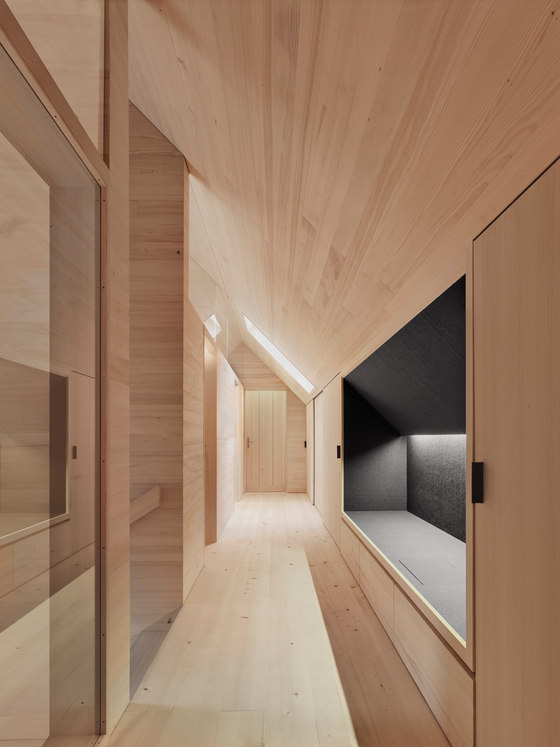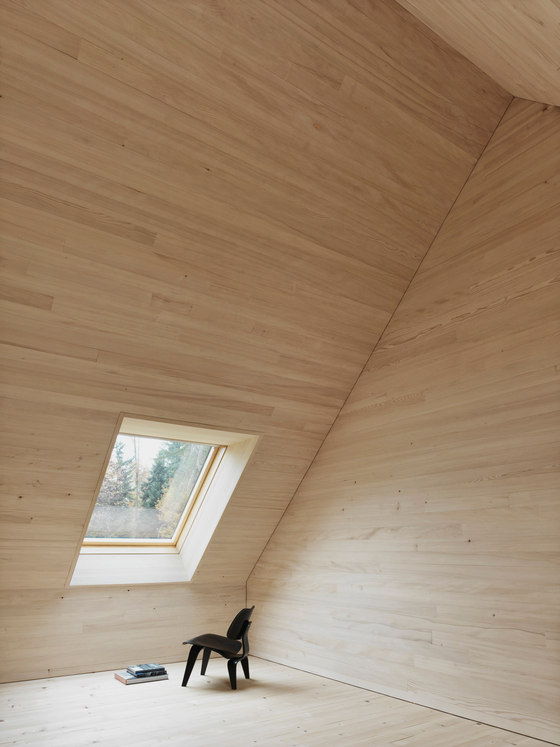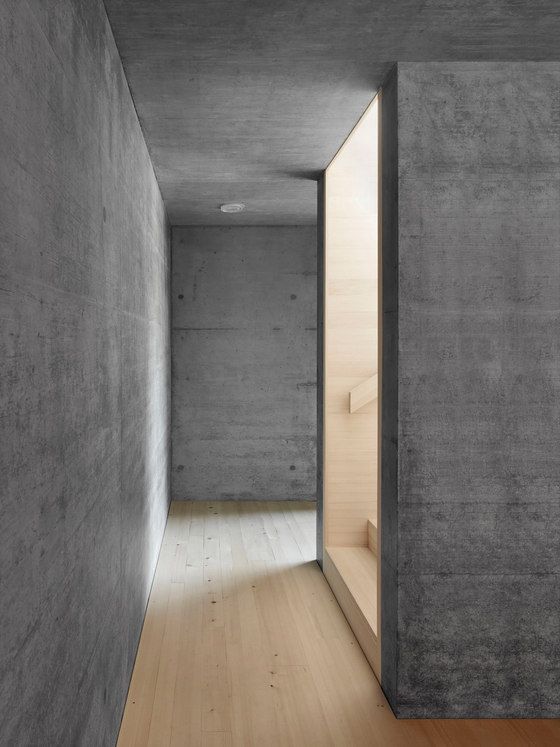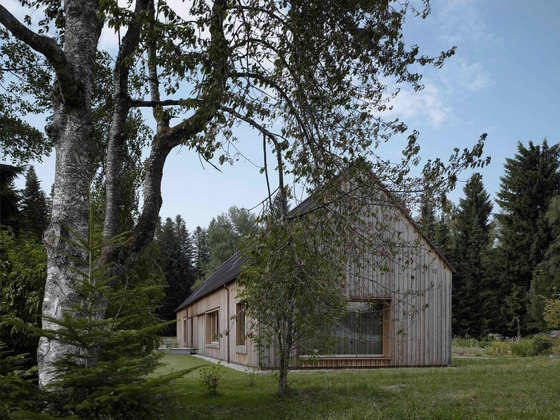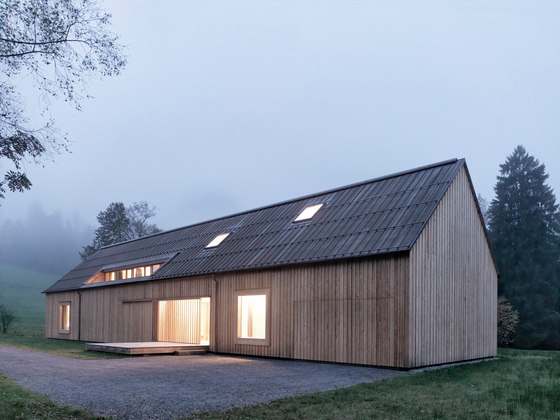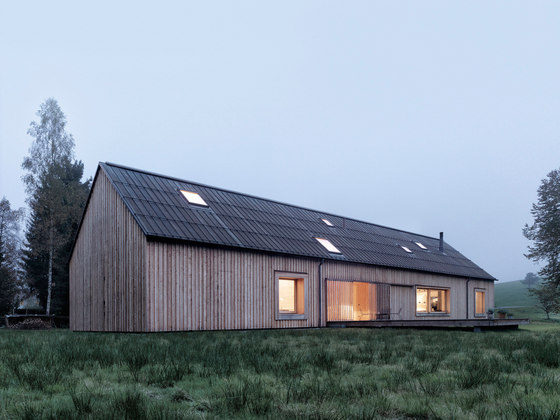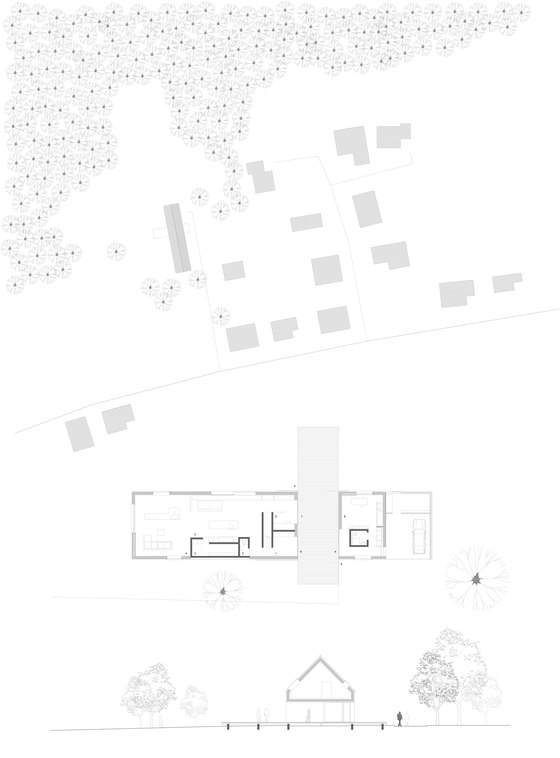Austrian studio Bernardo Bader Architects designed this amazing wooden cabin in rural area of Vorarlberg. 60 trees ‐ spruce, fir and elm ‐ were locally sourced for interior and exterior finishing, creating minimal waste. The simple plan of the house and its clean form is based on the traditional houses of the district. Yet another perfect summer place on our list! 'The structure of the building is concrete, which reveals itself on a selection of walls and ceilings to contrast with the light tones of the wooden surfaces.
Living and dining areas occupy the largest side of the ground floor. A wood‐burning stove creates a central hearth. Additional heating is generated from a ground‐sourced heat pump. A home office sits on the other side of the deck, alongside a garage with room for two cars. Bedrooms and a children's playroom are located on the floor above. Entitled Haus am Moor, which translates as "House on the Moor", the cabin is situated near the market town of Krumbach.'
Bernardo Bader Architekten
