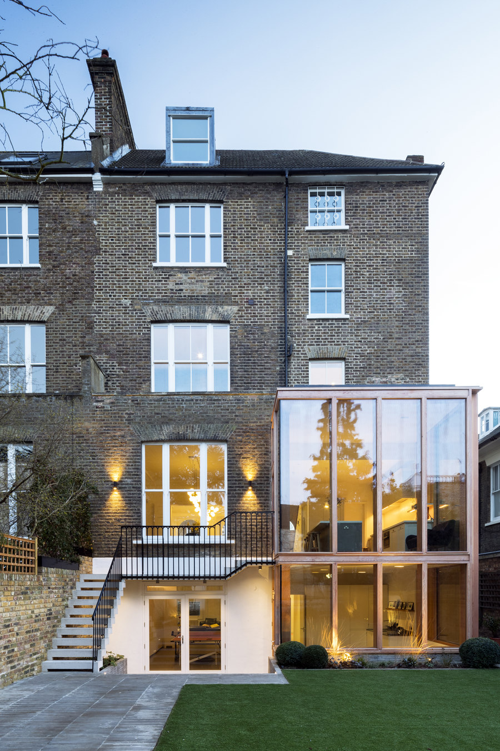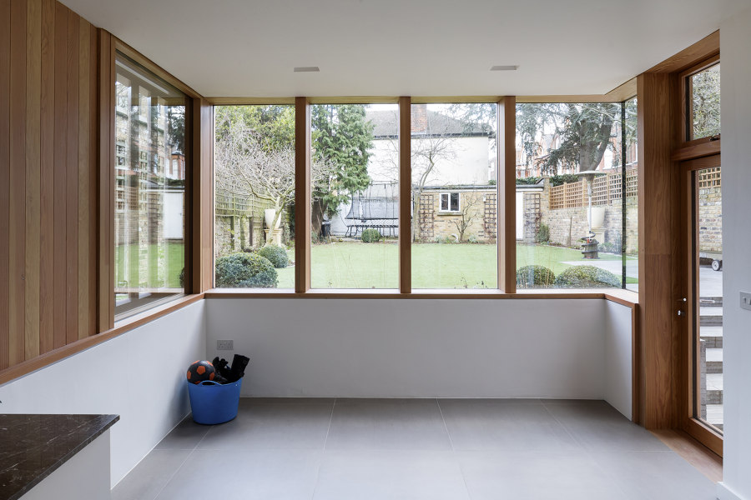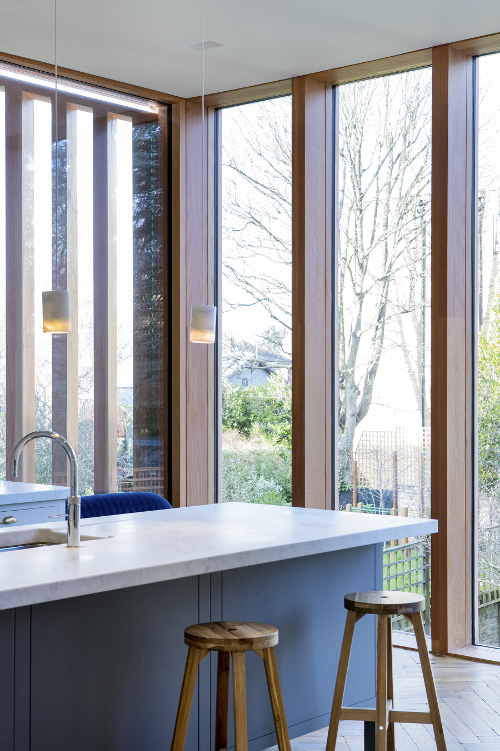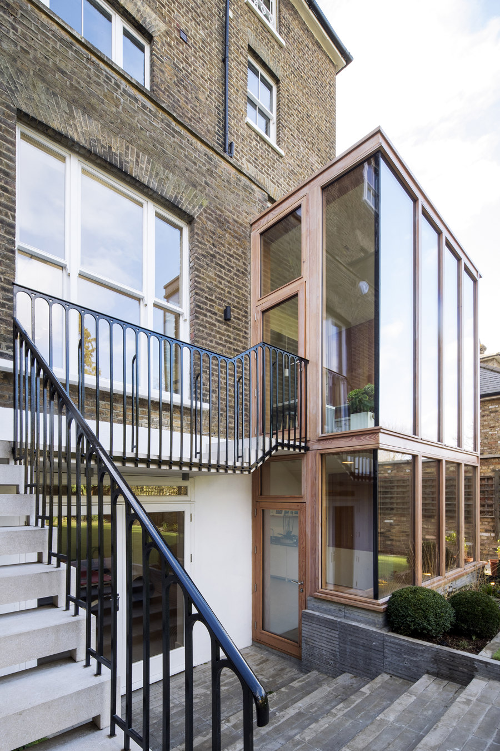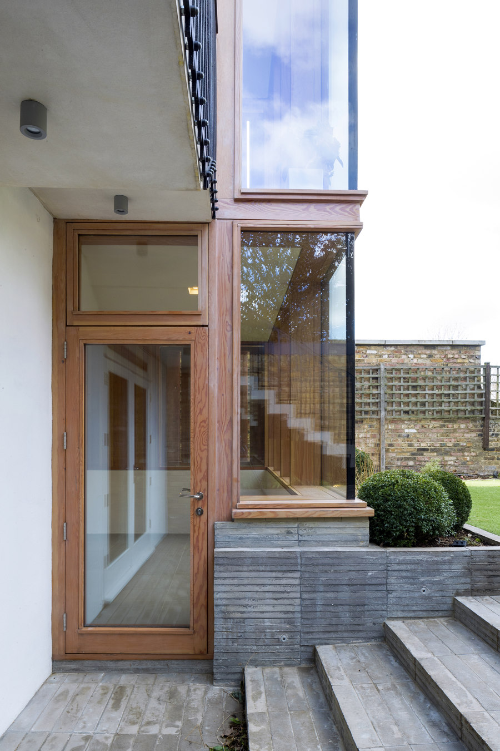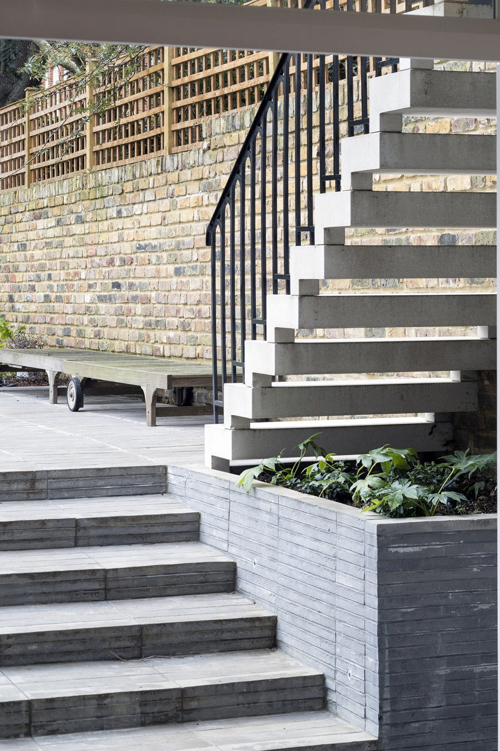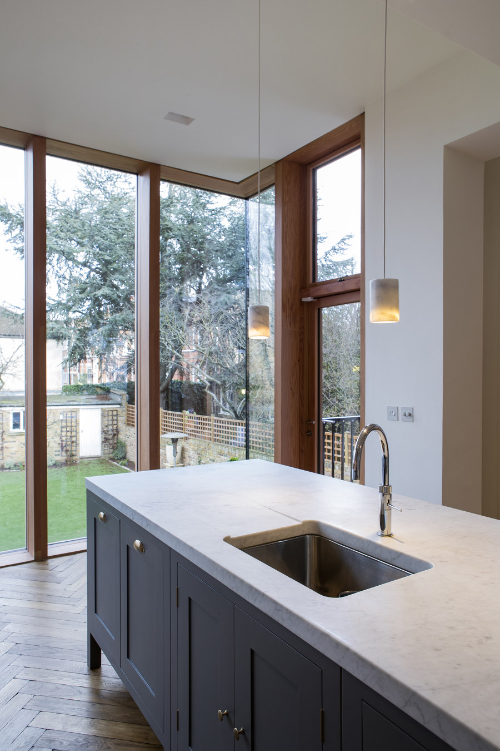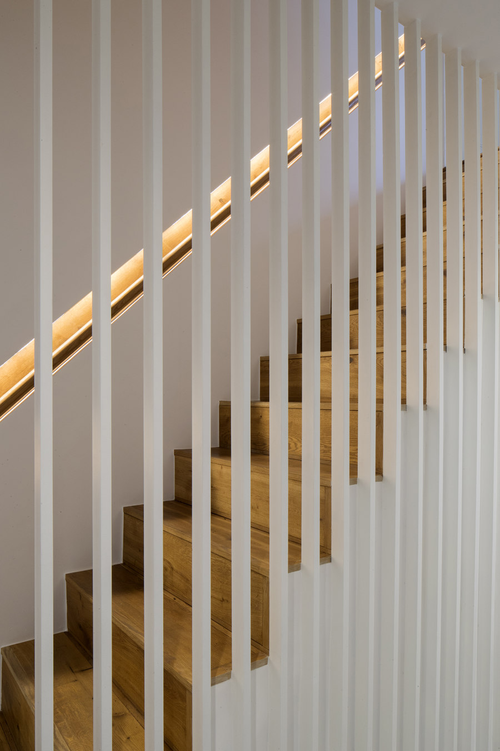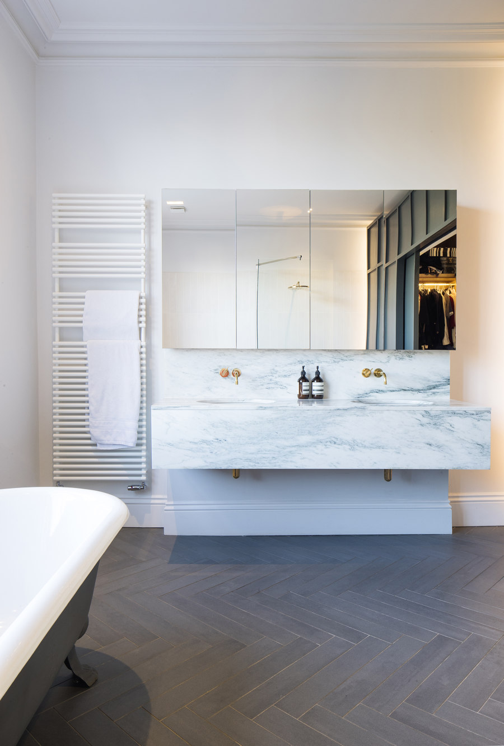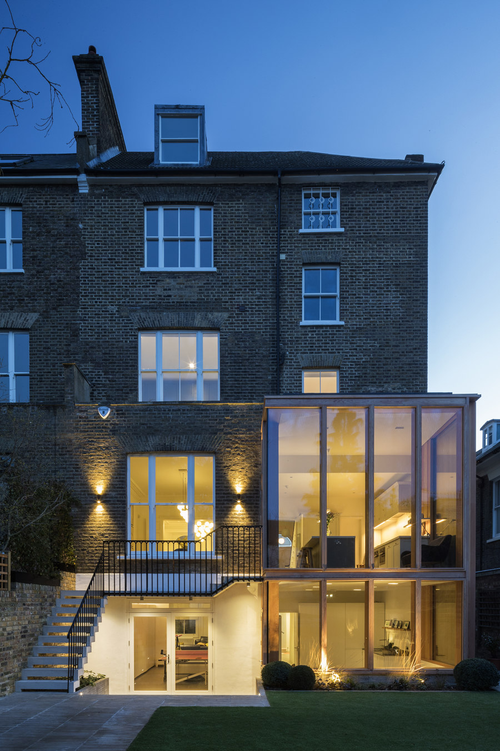This project incorporates the full renovation and extension of a large Georgian villa in North London. The project is within the Highbury Hill Conservation Area. The existing house had a dark lower ground level kitchen and living space and the house accommodation was generally tired and cellular. The proposal has moved the kitchen to the upper ground floor, along side the period rooms of the existing dining and living space.
The new timber and glass extension spans between the lower ground garden and family TV and games rooms and the upper ground level kitchen, dining and entertaining lounge. A new stone and cast iron staircase connect the upper ground to the rear garden. There were matters of overlooking to neighbours to consider when designing the new extension, versus a desire to create a light and airy fully-glazed space.
A slender mullioned ‘bay window’ was designed, with maximum morning daylight filling the space from the east facing glass-to-glass corner. The western elevation is detailed with deep angled privacy fins in timber, to direct views away from the neighbours and protect from inward looking. The new extension is designed to be a ‘lantern-like’ addition. Uncompromisingly contemporary in the feel it provides internally, yet respectful to the proportions and grandeur of the existing period house and neighbours.
Design Team:
Blee Halligan Architects
