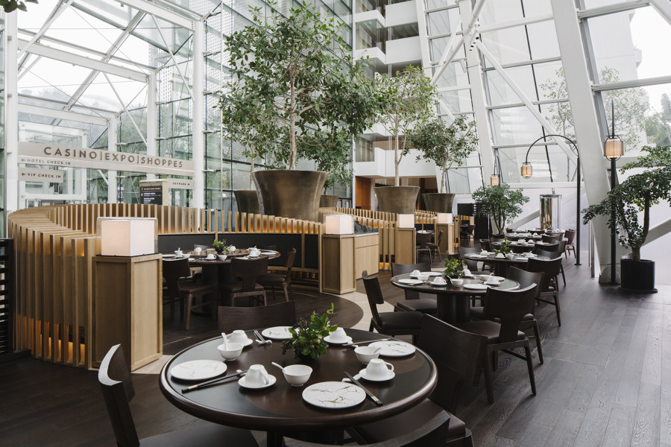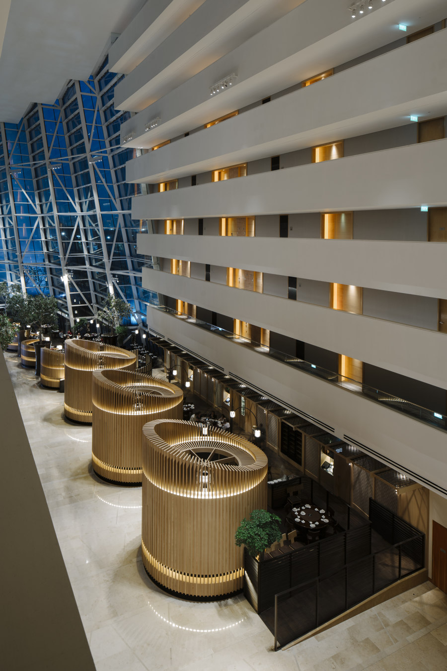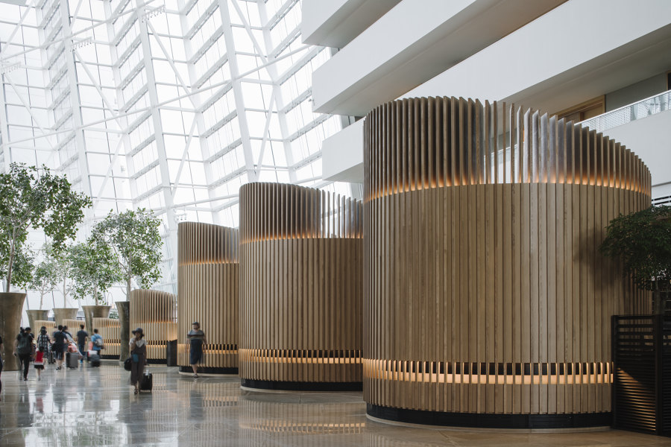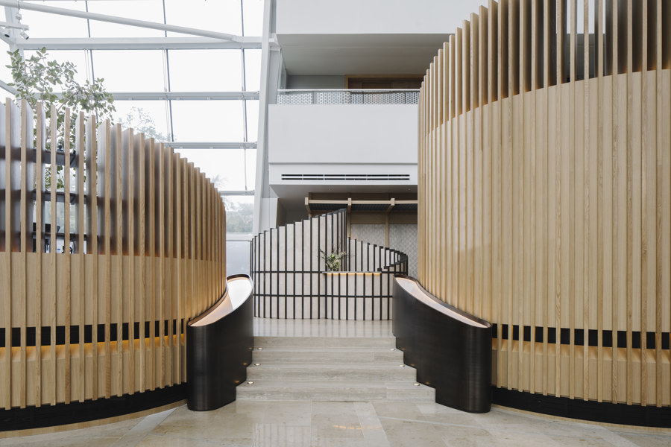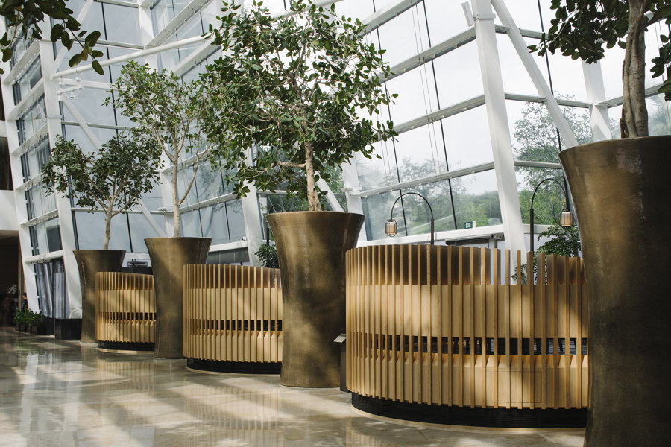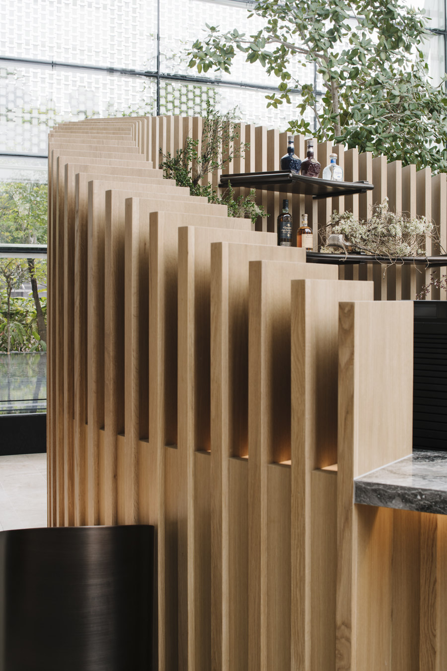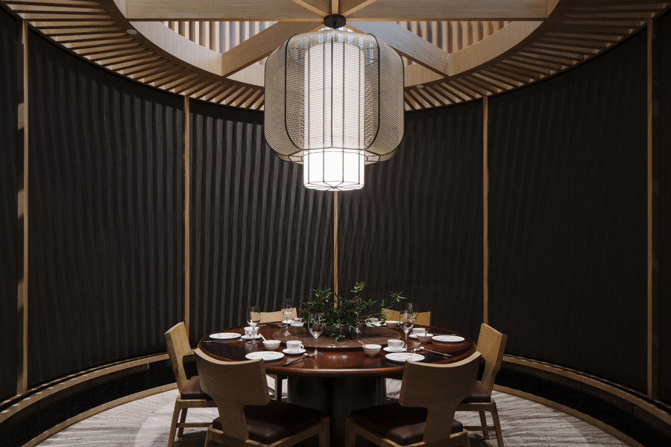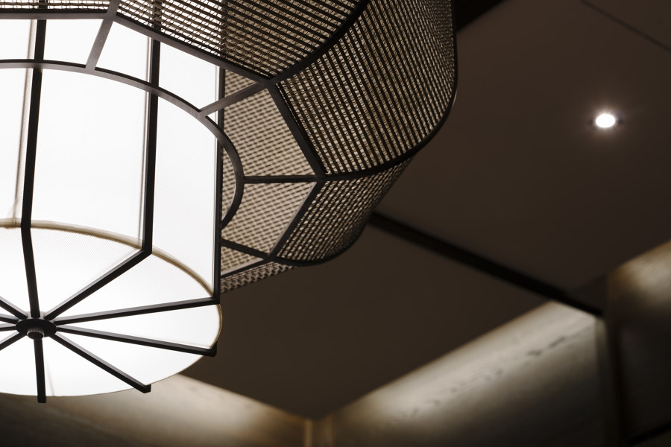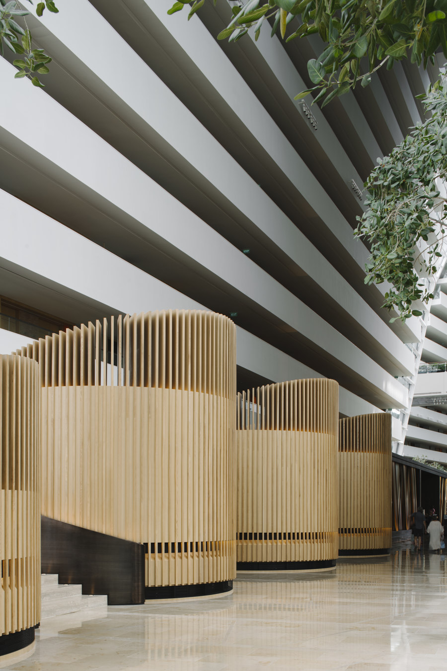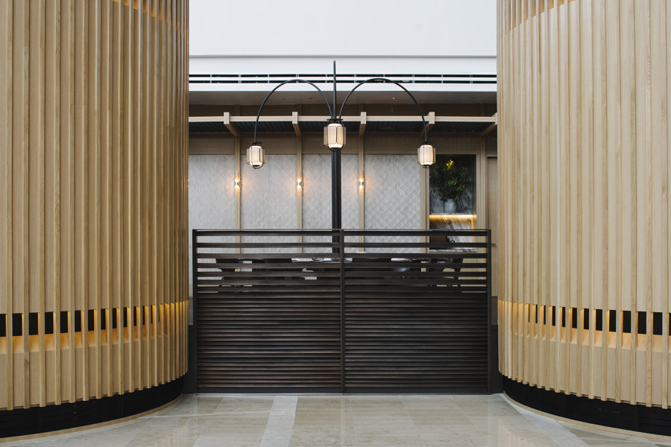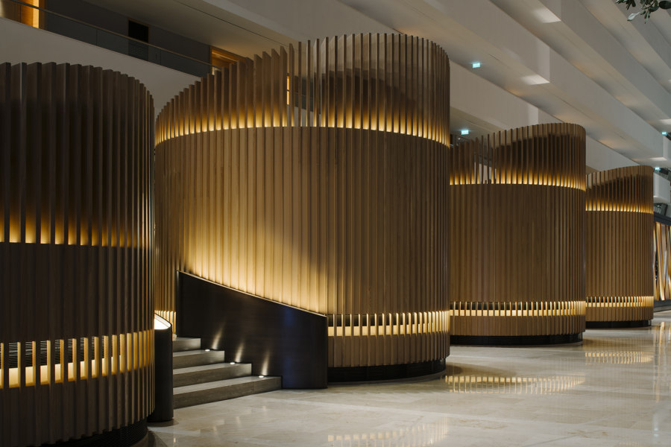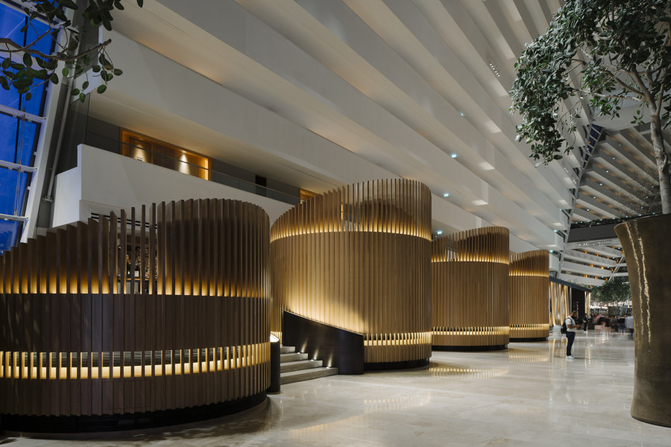To design the interiors for Blossom, a new Contemporary Chinese restaurant located in a prominent area of the expansive lobby on the ground floor of the Marina Bay Sands Hotel, Singapore. The restaurant sits on a 500 square-metre elevated base that spans the entire length of one of the hotel’s three contiguous lobbies, and is one of three main anchors on the floor plate.
The brief was to design for a seating capacity of 200 pax, comprising private and semiprivate rooms, as well as seating in the main space without the feeling of being too “scattered”, a scenario often seen in hotel lobbies that have high ceilings.
Concept & Design
As an architecture approach, Brewin Design Office (BDO) designed a series of 7 contemporary timber structures, 3 of which measure up to 6.5m in height. Its millwork articulation is focused on tectonics rather than stylistics – a reflection of their construction integrity. Seen from the main thorough way of the lobby, these pods are dramatic, monumental and sculptural; yet with its monolithic materiality, they are quiet and timeless – and in a way, juxtaposed against other design interventions in the complex that are aligned with the liveliness of the casino complex.
Departing from the typical Chinese restaurant designs widely seen within the region by keeping Oriental references subtle, BDO sought to reinterpret the modern Chinese fine dining experience by drawing inspiration from the streets of Shanghai and the towering olive trees lining the pathways adjacent to the restaurant to mimic the charm of the Shanghai French Concession District’s lush tree-shaded avenues.
Given the Marina Bay Sands’ strong architecture, BDO felt the need to ensure the restaurant’s design incorporated architectural elements and logic that would complement the building’s stunning architecture. Grounded in architecturally-driven thinking and a process-oriented approach towards design, BDO is passionate about designing holistically, viewing each project as a collection of smaller projects: from a piece of furniture, to joinery and millwork.
Details lie at the very core of BDO’s design language, regardless of the scale of the project, and the same rigorous method is applied to a drawer pull as it is to 6.5m tall pod-structures – this would manifest in an overarching logic between solid edges, veneer panels and timber grain directions. The discipline for continuity between large and small, and the customization of all things would lead to a design process that is meticulous and meditated – for example, the careful inspection of timber grain directions through the manual laying out of the veneer strips (a process more common in dry laying stone slabs).
Colour Palette
BDO focused on a very homogeneous palette, using purely natural white oak timbers for the 7 large pods that are the predominant structures and backdrop to the restaurant. Since the external structure itself is bathed in a light palette, the interior spaces are painted in a much darker palette to underline the transition between exterior and interior. BDO contrasted the tones by laying the surfaces of the interiors with textured fabric coverings, stucco finishes – all of which were selected to accentuate references to oriental motifs.
Key Design Features
The entry is clearly defined by ascending 3 steps onto the raised platform which the entire restaurant sits on. We further accentuated this procession by framing the steps with 2 large timber structures. The center point beyond the 3 steps was a unique pod structure, clad in dark brown high gloss lacquer strips, and a very light-colored sycamore veneer. The form and shape of the reception pod was deliberately more stylistic as compared to the 7 other timber pods.
The bar is housed in 1 of the 7 timber pods. Of the remaining 6, 3 are 6.5m in height, and 3 are half height pods. The height of the timber pod measures at the mid-point between the 2 sets of dining pods. The bar shelves are inserted into the timber vertical fins and cantilever from the edge of the fin. They are built in metal and have thick glass platforms which emit an even tone of light beneath the bottles.
With the site situated in a tall building atrium, to anchor the space, triple and single custom light fixtures were designed and placed among the tables and pods to mimic lamp posts along the old paved roads and alleyways of the Shanghai French Concession. The seven structural pods are installed to provide semi-private and fully enclosed private dining rooms, becoming a permanent architectural installation to complement the hotel's iconic atrium spaces that were conceived in a similarly architectural vein.
Custom-designed dining tables are crafted with an oriental motif of a cherry blossom flower, one that pays homage to the restaurant’s identity. This symbol is subtly incorporated onto the whole top surface of the timber table by contrasting 2 different timber veneers, alternating their vein direction and colour differences.
In general oriental motifs are recreated through subtle gestures in material choices, pattern-making, and through the meticulous design and construction of selective details.
Design Team:
Brewin Design Office (BDO)
