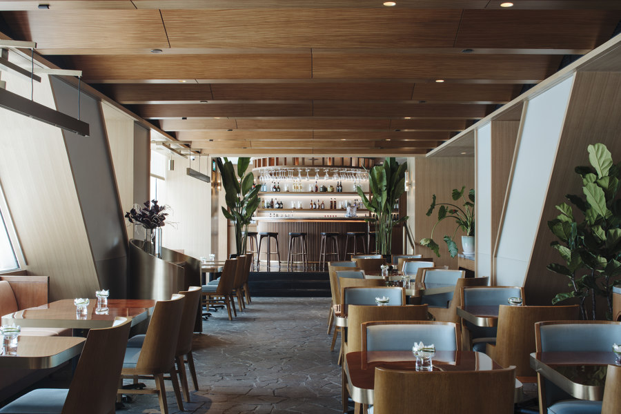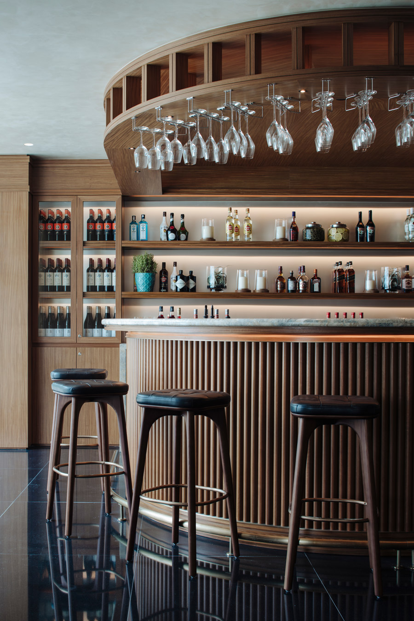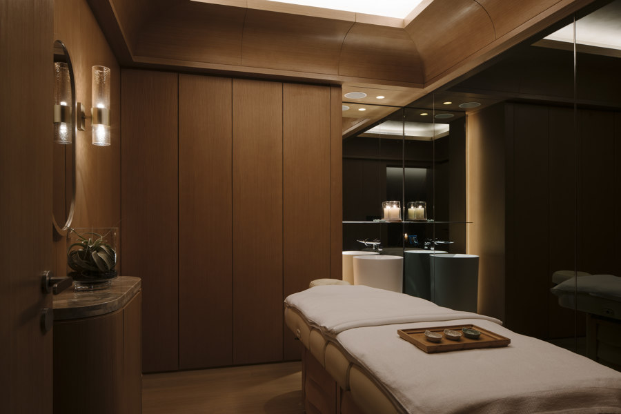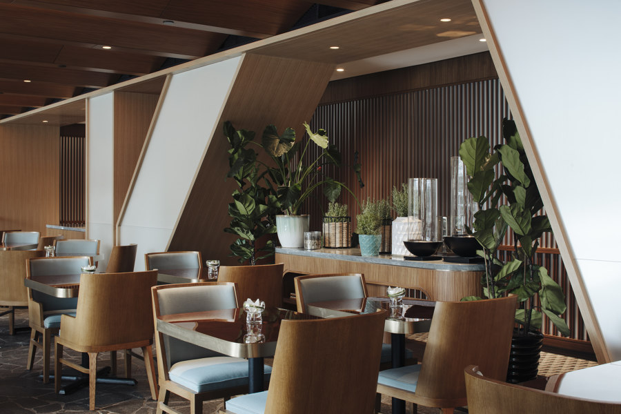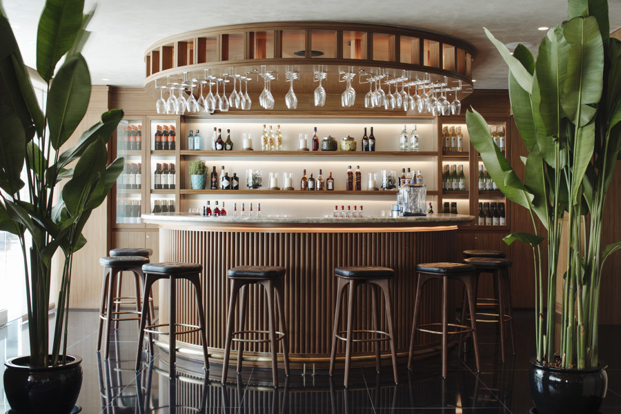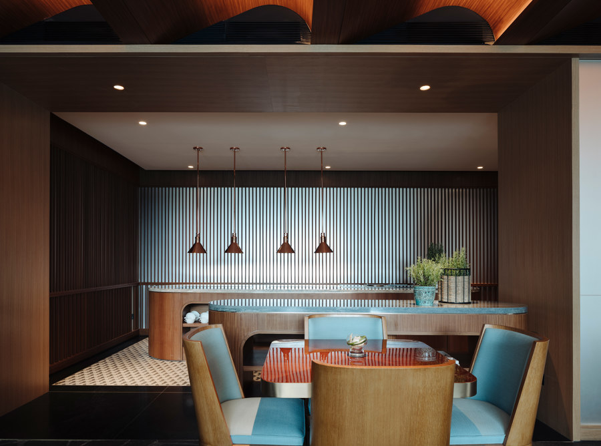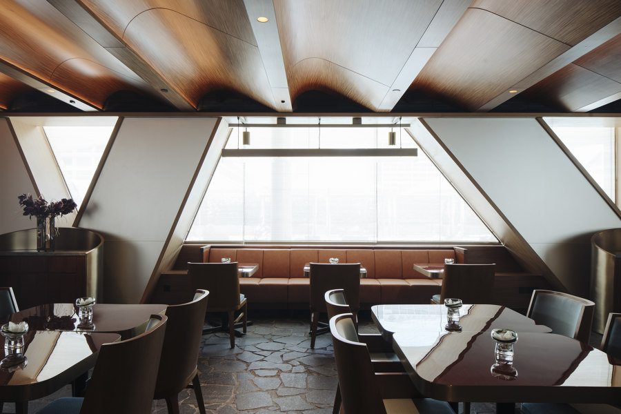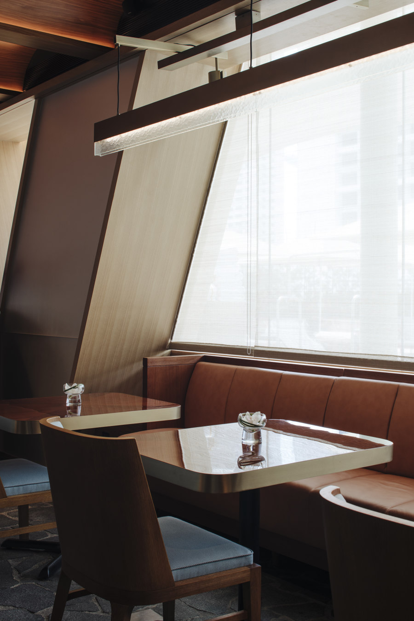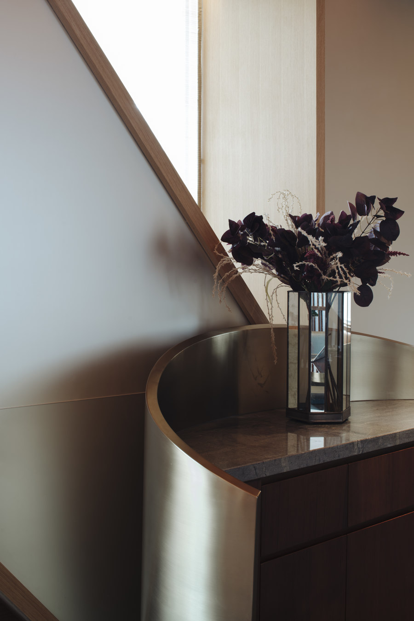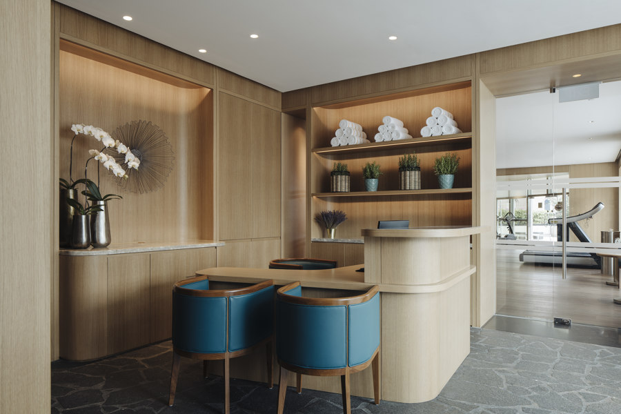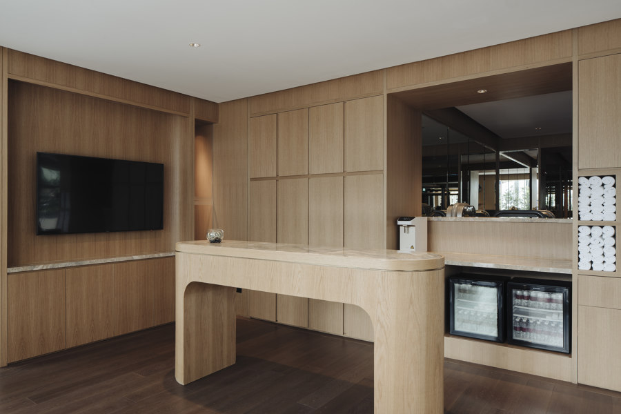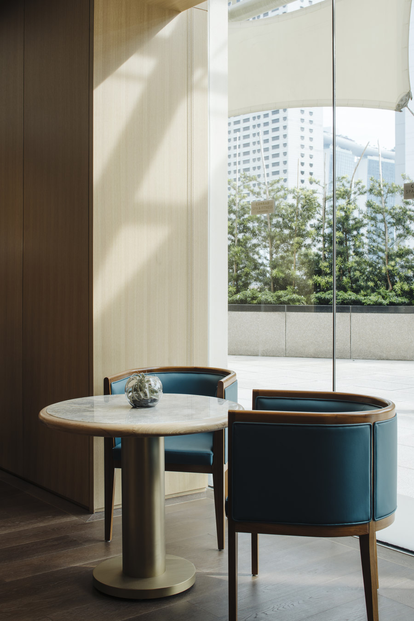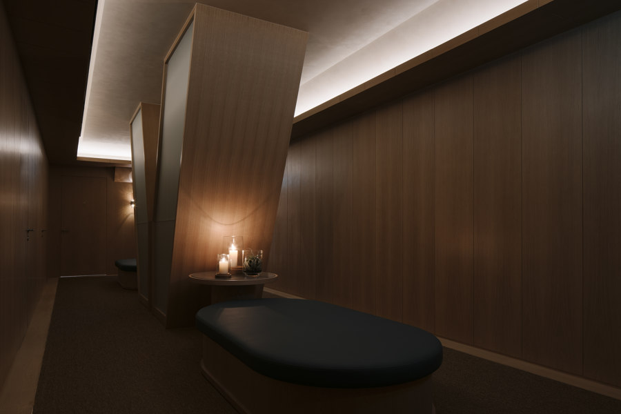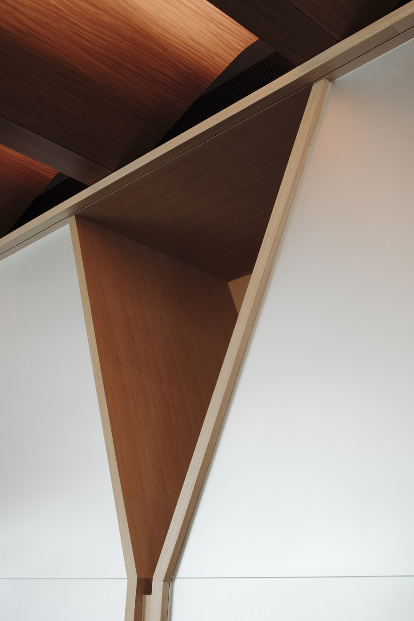Brewin Design Office (BDO) was engaged to redesign the pool lounge on fourth floor of Conrad Centennial Hotel. This area comprises a buffet restaurant and lounge, spa and gym, and was earmarked for an upgrade to complement a newly built glass façade pavilion which faces the pool on the same floor.
The brief to BDO was to redesign this space to complement and tie these areas – the outdoor pool terrace, the pavilion, and the pool lounge – together. BDO worked with the existing structures and materials in the space for this design. As this area caters to guests enjoying the spa, fitness gym and the 20-meter outdoor swimming pool, BDO resolved to create a setting that exudes relaxed, tropical luxury.
Concept And Key Design Features
Challenges & Solutions: Pool Lounge Restaurant
Challenged by the presence of a low timber ceiling, BDO wanted to create a feature in the space to give a sense of height as much as possible. Working with the existing structure, BDO explored the design of a wave form, inspired by the water movement in the pool just beyond the lounge. This timber ceiling creates an interesting play on light and shadows, especially in the evenings.
The original restaurant was narrow and long, and parts of it had been walled up to cover the large structural beams. Through the redesign, BDO opened up the floor plan, tearing down the previously erected walls and exposing all the V-shaped concrete trusses that are used to structurally hold up the 30-storey building, allowing light to permeate the space to a greater degree.
Being of structural importance to the building, it was important to highlight these beams and turn them into a main feature in the restaurant by cladding these columns with timber and frosted glass. Frosted glass is used generously in the space to reflect natural light, but not any image reflection, giving the once-dim restaurant a brighter, more spacious and more contemporary look and feel, without creating additional visual components.
The original entry of the restaurant was a cold and dead space where newspapers were placed. As this was at one end of the long and narrow space, BDO wanted to create an anchor point that would set a warmer, more energetic tone. An all-day alcohol and juice bar was designed into the existing foyer. This approach helps provide sufficient and efficient seating in the space, and maximised the potential of the spaces between the beams to make them more functional.
Spa
BDO wanted to create an interstitial space for guests as they enter the spa. Guests entered through a narrow, low ceiling corridor, which was used in order to transition them away from the city and would lead them to enter into a vestibule space cladded in a solid timber on all sides of the wall.
Guests are then brought into a more spacious holding area which centers itself on another V-concrete truss tying the spaces between the spa and the Pool Lounge Restaurant together. There is a structural V-beam that sits directly in the middle of the spa, which was originally walled up and inadvertently gave the spa a narrow and tight feeling. BDO decided to expose the V-beam and used cove lights in the ceiling to soften the space, at the same time giving the illusion of added space and height beyond the beam.
The holding space was enlarged and doubles up as a waiting area, which was previously used as a just circulation space. Treatment rooms are located on the perimeter behind concealed doors, giving a more peaceful and serene atmosphere. The doors are constructed with sound insulation to ensure functionality within treatment rooms are not compromised.
Treatment rooms come with their own constraints such as size. The way BDO dealt with this was to imagine a full wall cladded with a tinted mirror, to increase the perceived space. Keeping the space minimal but functional, the lighting played an important role in the planning of the room. The aim is not to have direct lighting hitting the guests at the space; hence the idea of a warm glow that emanates from the ceiling coves.
Sisal rugs – a beautiful and cost-effective material that is rarely seen in hospitality spaces in Singapore – is used to soften up the space, at the same time providing sound insulation for guests walking on the carpet.
Colour Palette, Materials, Lighting, Furniture
Pool Lounge & Restaurant
To create a warmer and more inviting space, BDO applied a palette of two different types of timber – teak and white oak. Frosted glass mirrors are used as a medium to reflect the sunlight without reflecting the view. The combined use of frosted glass mirrors and teak, especially on the V-shaped columns, exude a retro-chic aesthetic that is comfortable but refreshing. All lighting and furniture were custom designed for the space.
Spa
To lighten up the space within the spa, teak was used in lieu of timber and all finishes are in a washed white oak. The intention is to lighten up the space visually by instilling a sense a calmness to the spaces within the spa.
Design Team:
Brewin Design Office (BDO)
