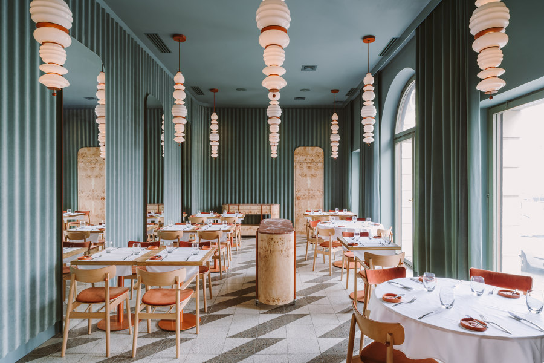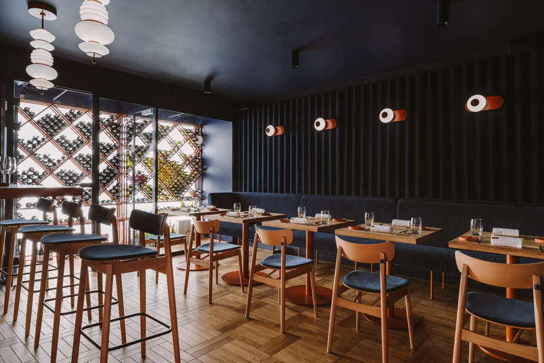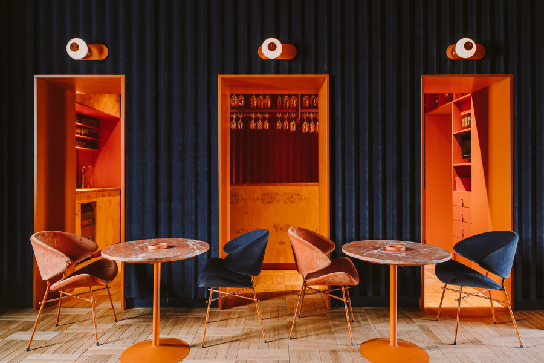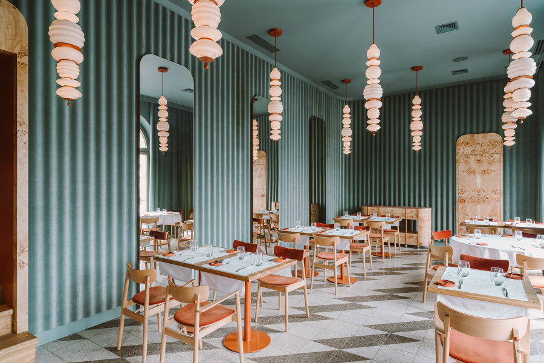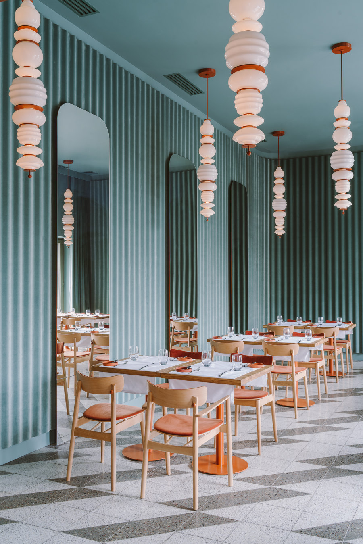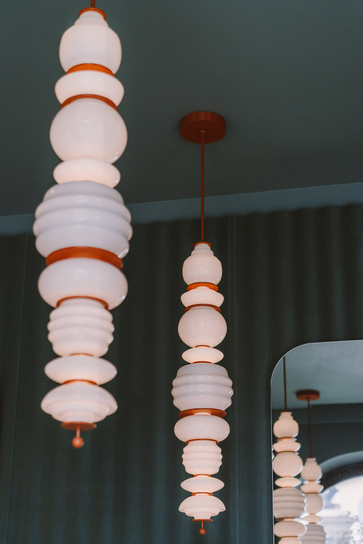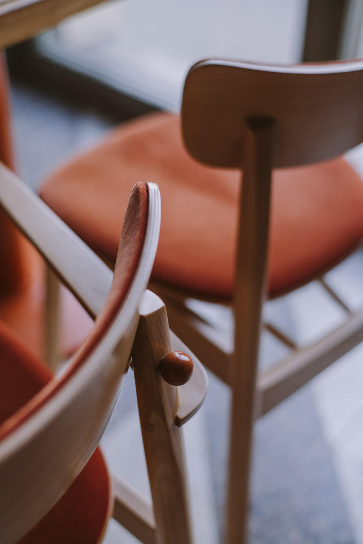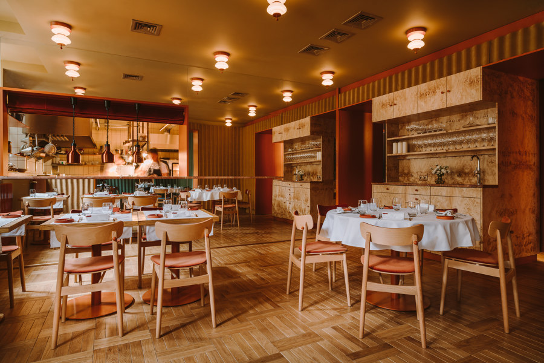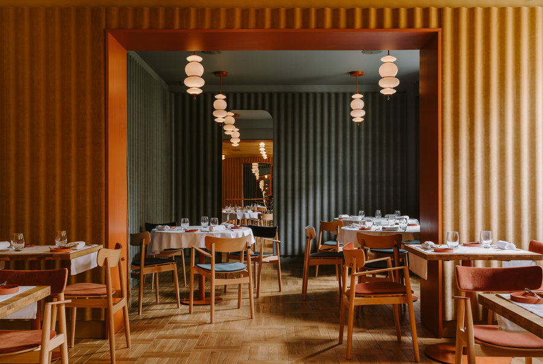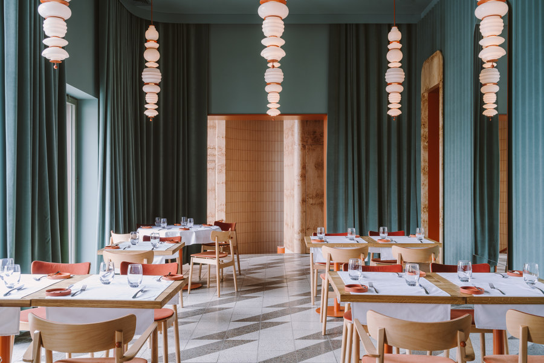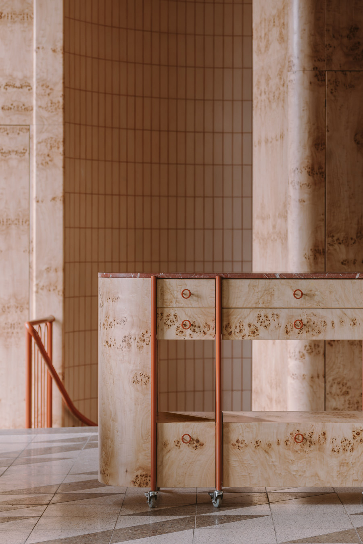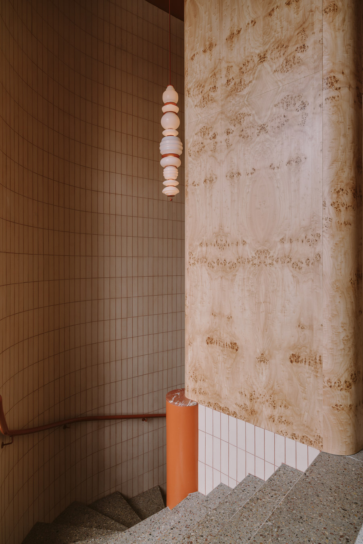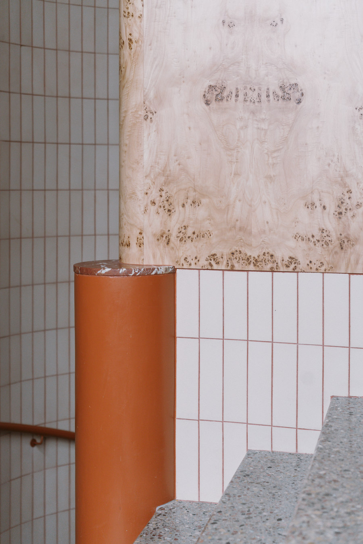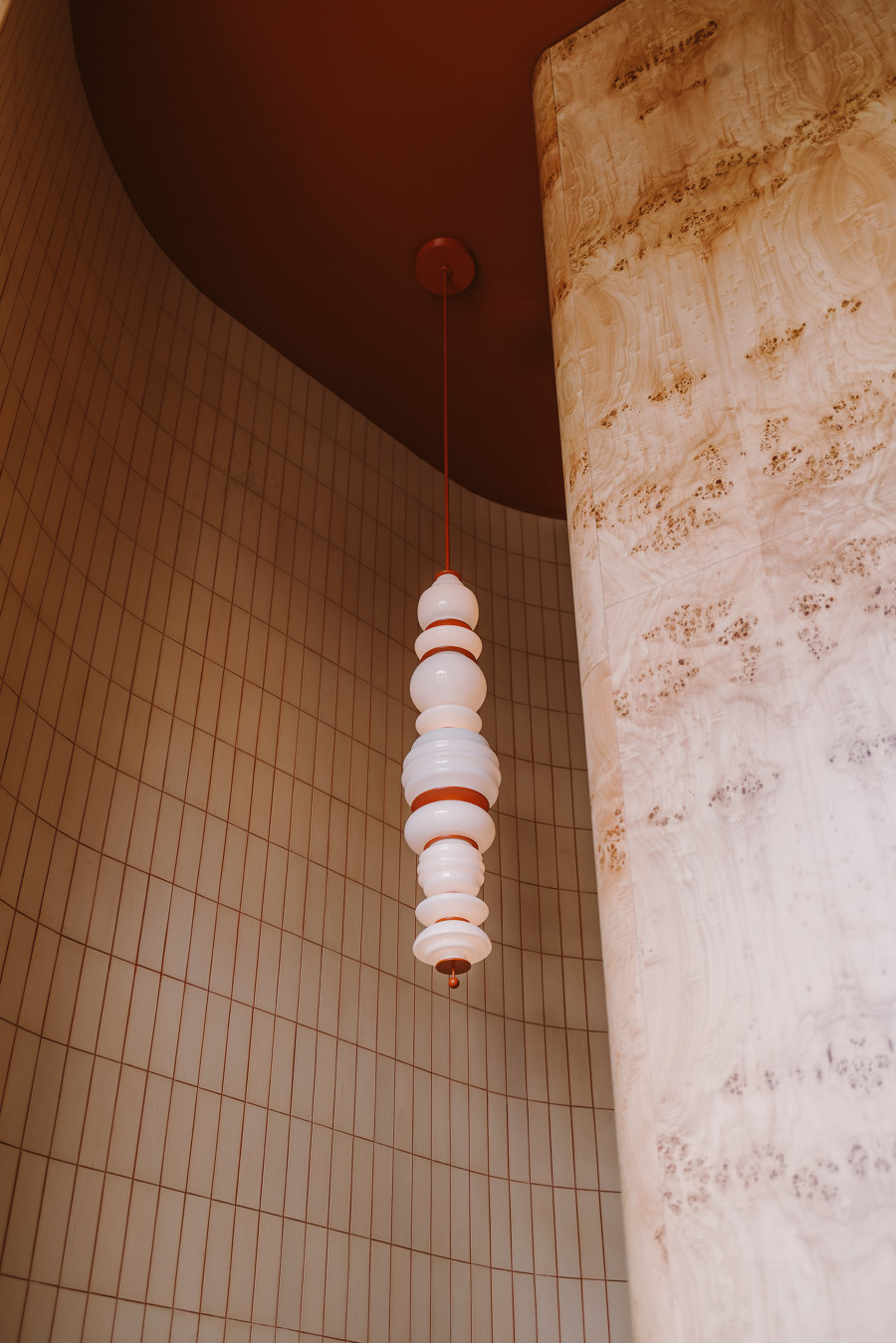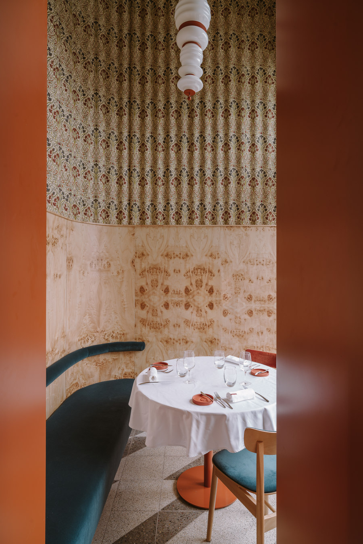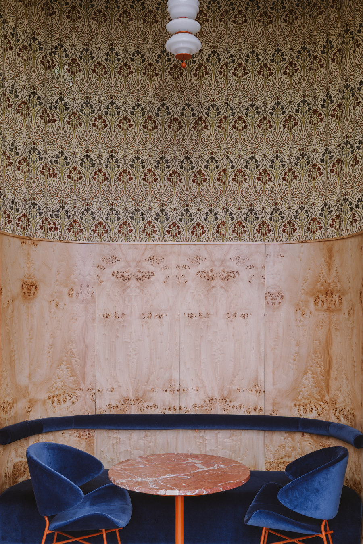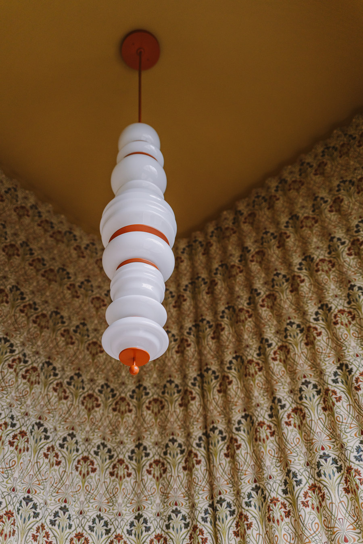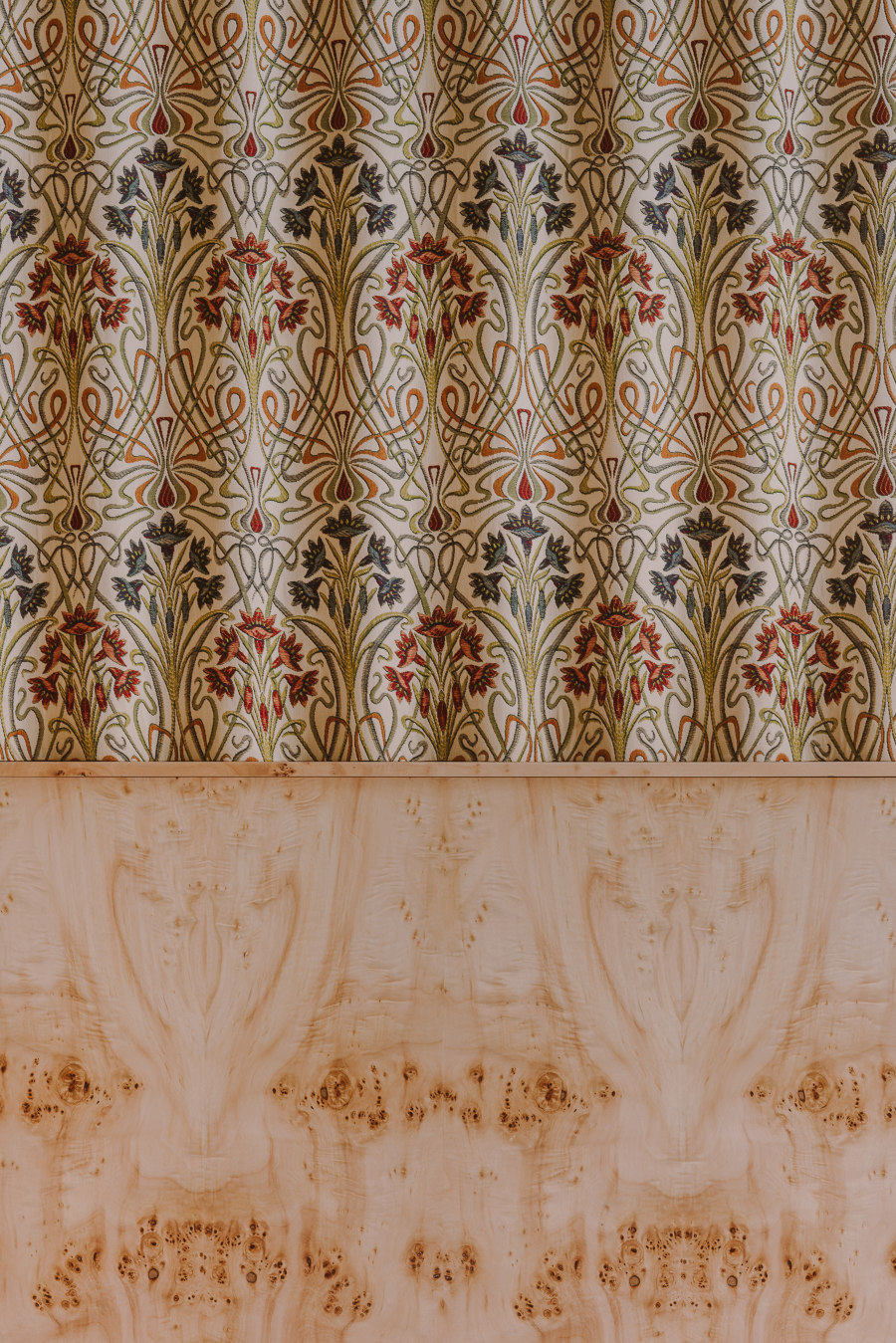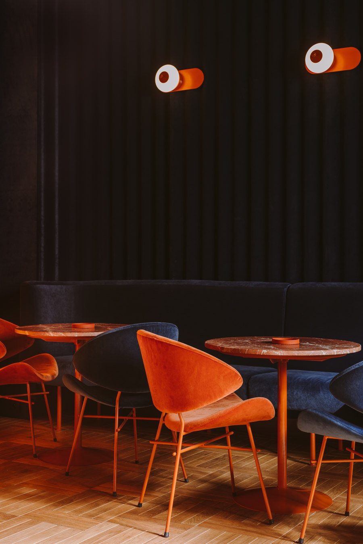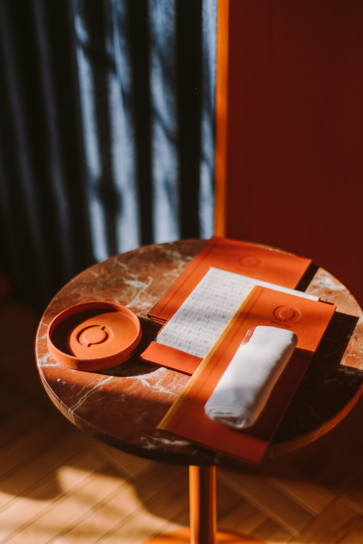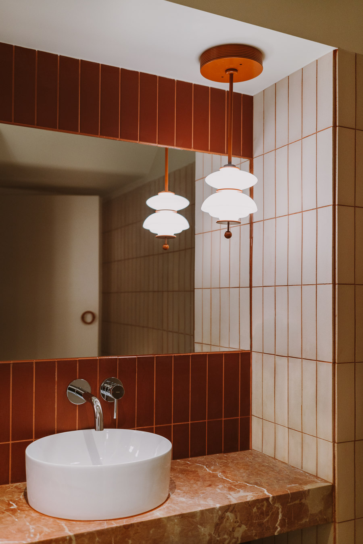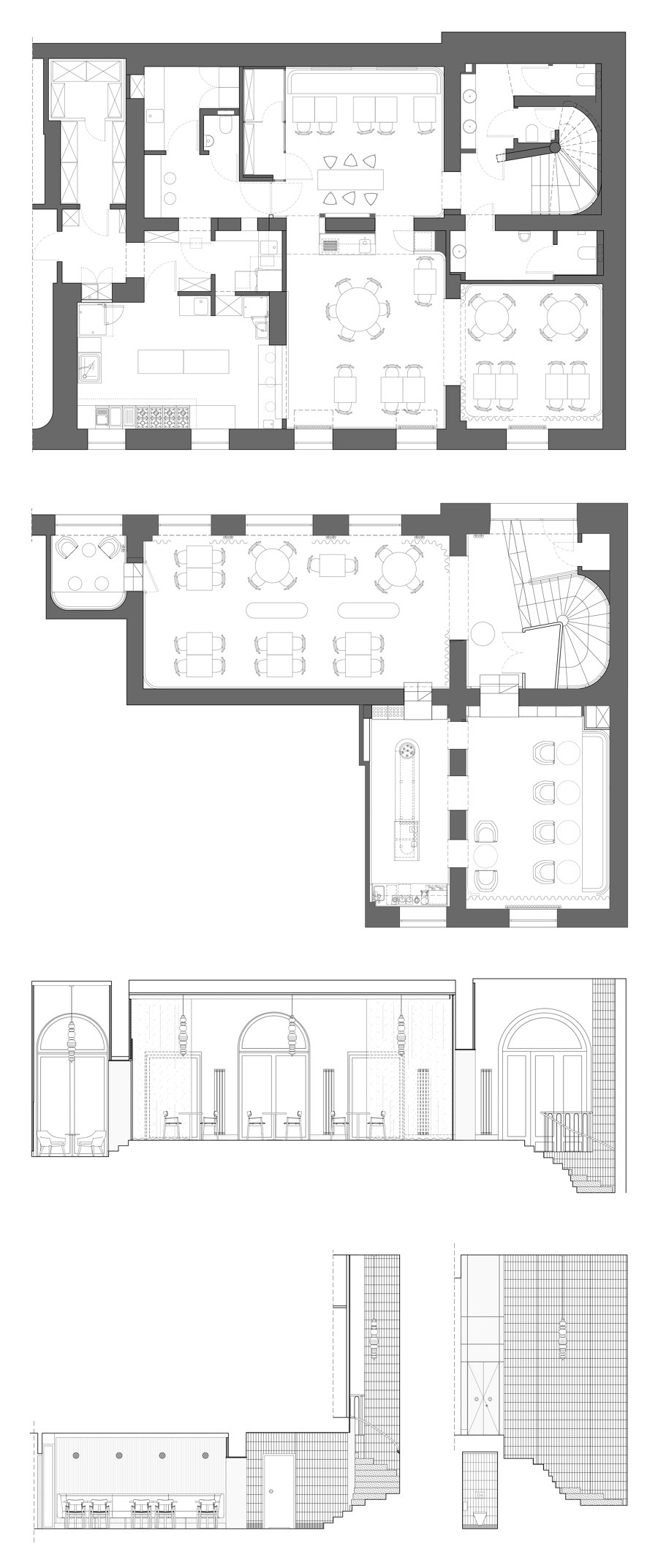Right in the heart of Warsaw, on more than 260 square meters of a split level layout, the Opasly Tom (eng. Fat Volume) restaurant serves contemporary Polish cuisine in the suite of connecting rooms varying in scale. There is also a bar with reading room, a wine cellar and a semi-open fine dining kitchen. A creative menu embraces the concept of slow food, the principle of the season and the quality produce of Polish regions.
The greatest design challenge for the project was the non-standard split level functional layout consisted of series of spaces of various sizes and highs. So it was crucial to propose a solution that would connect all the rooms and integrate the design into a coordinated, distinctive whole offering an unique aesthetic experience. As the common denominator the rich palette of nature-inspired shades of coral, sage, honey and ink blue has been chosen. The colours, omnipresent on the folds of the velvet upholstered corrugated steel cladding of the interior walls, define and distinguish the various restaurant dining rooms.
This contemporary, minimalistic design approach produces the impression of coherence while creating a powerful aesthetic impact. It also provides excellent acoustics as well as dramatic backdrop to the restaurant bespoke designed furniture, fit-out and surface finishes made of refined poplar burl, geometric terazzo, oak wood and rough, unpolished marble. In addition to the distinctive colour scheme, materials textures and the wavy velvet walls, the design benefits from its original lighting system. It features a series of bespoke designed lamps created of Polish handmade glass lamp shades in various shapes and configurations so the pendants and sconces match the scale and function of each restaurant room.
The split level functional layout of the restaurant makes the upper floor with its large windows a perfect venue for formal gatherings and special celebrations whilst the lower level offers a more private atmosphere to enjoy relaxed and casual meetings. The upper floor houses a spacious grand hall with a view over the Warsaw’s picturesque old houses reflected in the high mirrors. Its spectacular lighting and the terrazzo floor with a geometric pattern add to the overall experience. The hall is entered via the foyer with an impressive poplar burl cloak room. The foyer also offers direct access to the bar and reading room – a place to enjoy an aperitif or a cocktail.
There is also a secret room, the “oasis”, a special private dining space with one table only and the art deco-inspired finishing combining poplar burl cladding and original flower patterned fabric. The name “Oasis” and different finishing design are the references to the history of the building that housed a restaurant and a cabaret before the World War II. The less formal lower deck is where the heart of the restaurant beats - its semi-open kitchen where the originally created dishes of Polish contemporary cuisine are prepared. This level of the restaurant houses also the wine cellar and smaller scale dining rooms featuring three distinct functional and design approaches: the honey room that looks onto the kitchen and chefs in the midst of their efforts; the ink blue wine room – a perfect spot for wine tasting, and the quiet sage room designed for private dining.
Combined with the classic oak parquet flooring and the velvet curtains separating the dining rooms from each other they enhance the effect of the privacy, cosiness and relaxed ambience in this part of the venue. The visual identification makes the restaurant design complete with the graphic motif alluding the series of book volumes. It takes the form of design pattern to be found on the menu or table napkins detail. There is also the hand-made tiny orange stoneware plate with a centrally placed letter “o”.
Design Team:
BUCK.STUDIO
