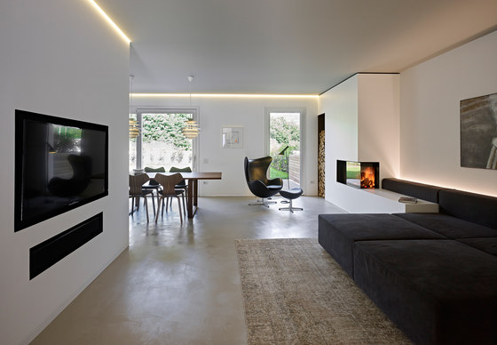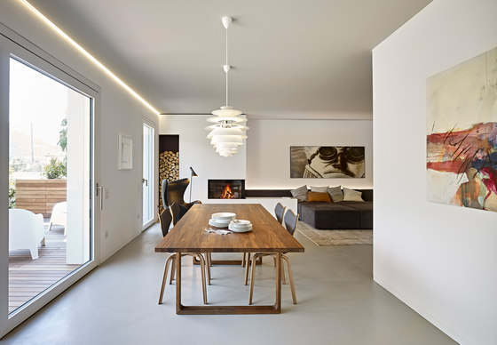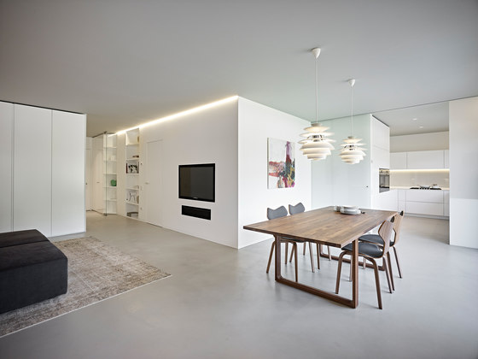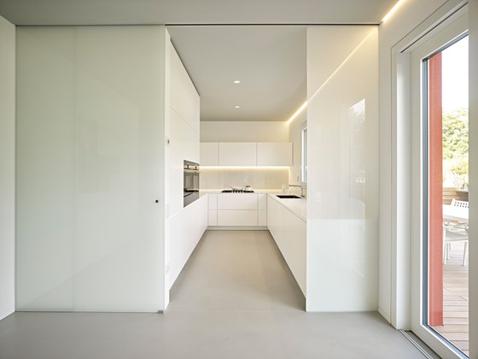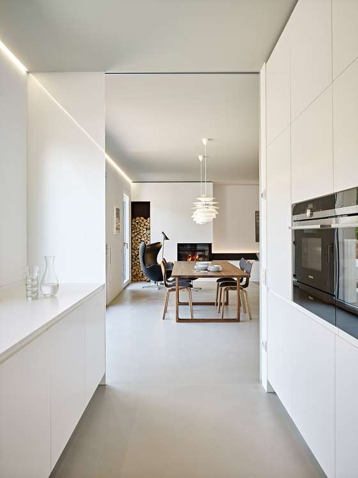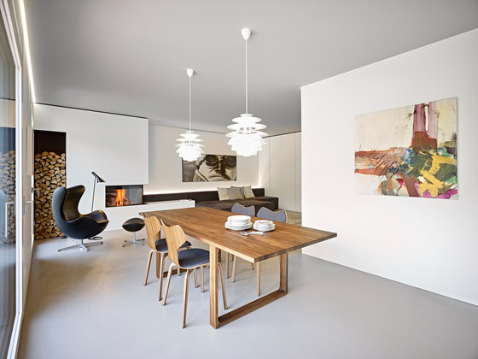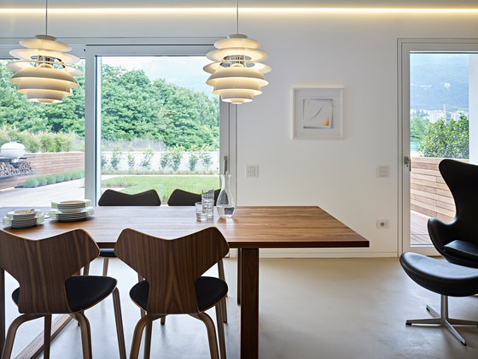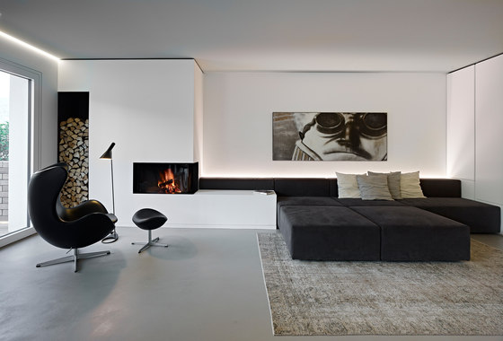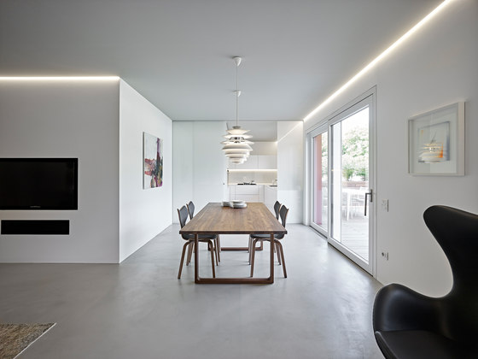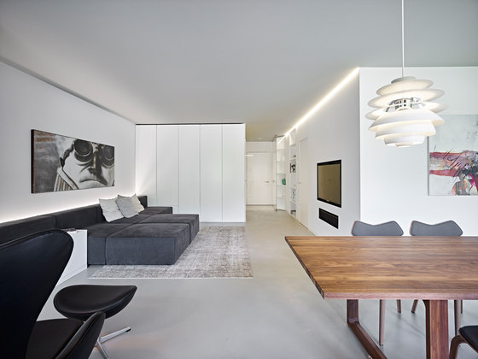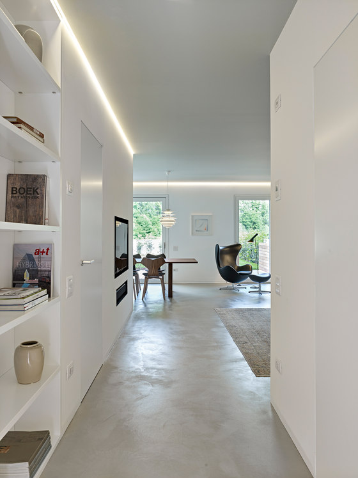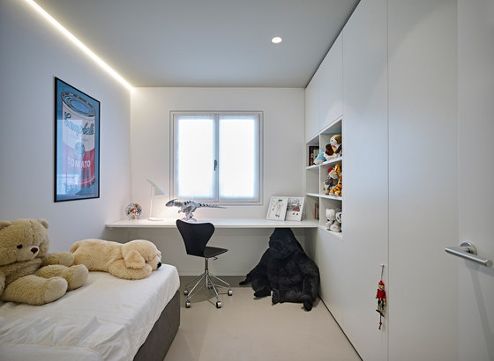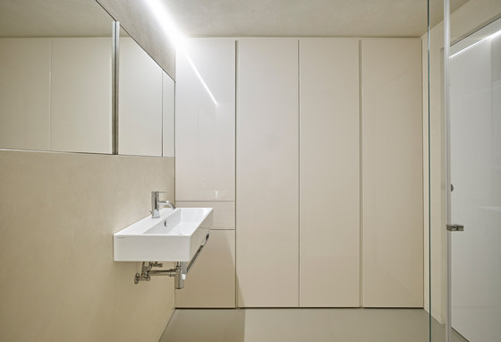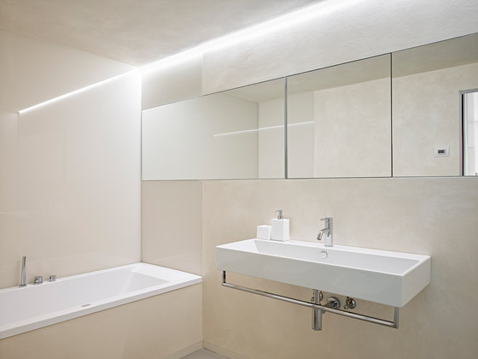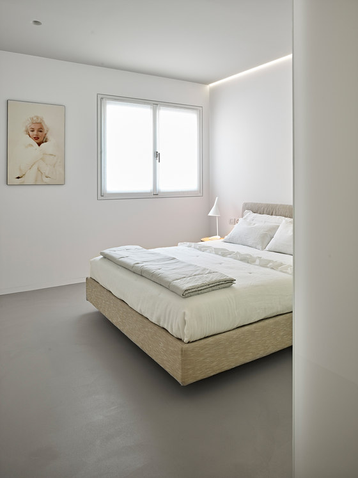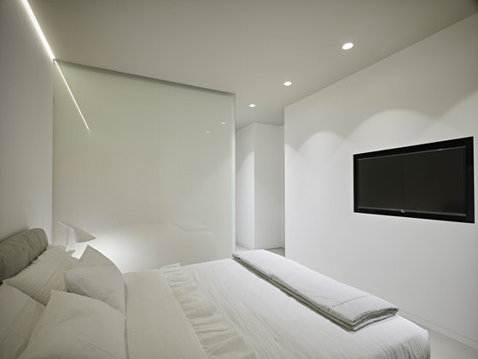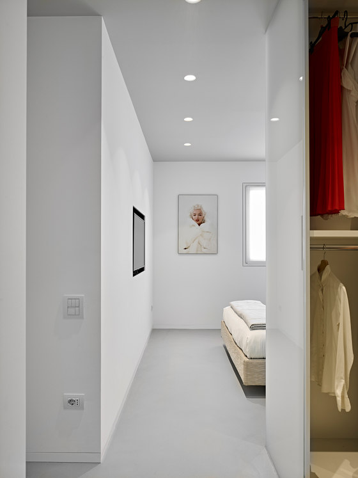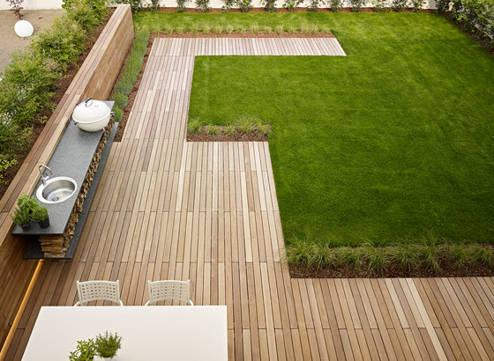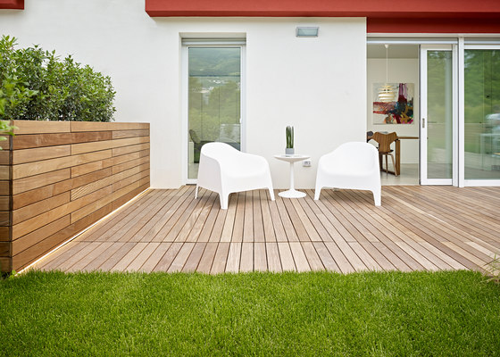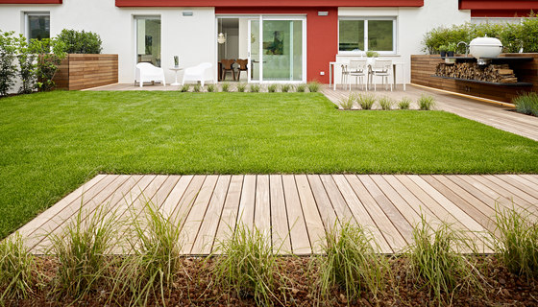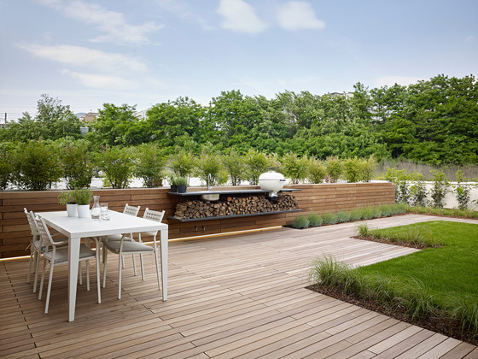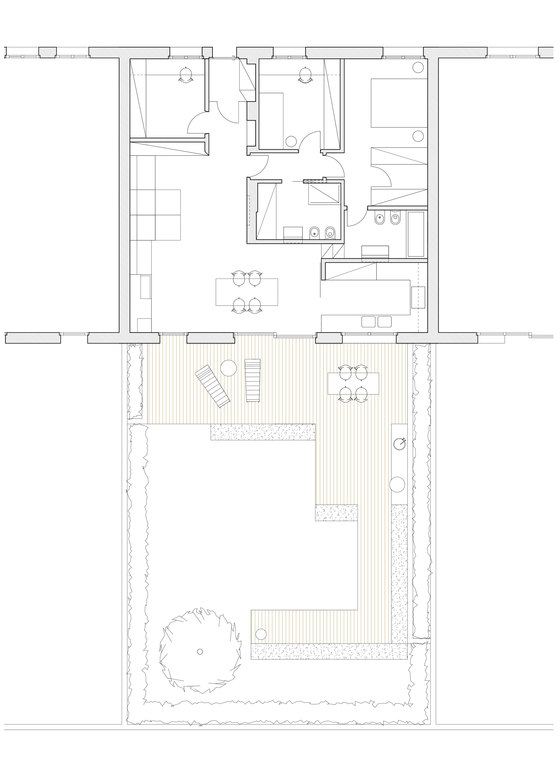CW apartment is located in an area on the south part of Trento, a green and rural cameo nestled inside the urban pattern. The flat is set in a new row house surrounded by fields mostly of which are apple orchards. Nearby a farm house, from the end of the nineteenth century, together with some one storey single family houses, recently built, marks out a low population density area. The furnishing project concerns both the day area and the night one, set on the same level: the ground floor.
The family, which consists of three members, expressed to the designers the double need to stay with family, cooking or relaxing, and to share convivial moments with many friends during the weekend; the dining table and the kitchen are situated on the best windowed side of the apartment: the one towards the garden. The custom made furniture of the day area creates an efficient and versatile space, flexible to the different living needs; the fireplace, visible from all of the day area, designs an intimate space, relaxing and cozy.
The design idea is inspired by the surrounding rural landscape in which nature meets human culture therefore technology: “warm” materials, such as wood, both used in the living room and kitchen's custom made furniture, are made “cooler” by white shades of lacquering. On the contrary “cool” materials, such as resins and paints, used for the floor and ceiling, are made “warmer” by using a neutral colour, the dove-grey.
The white colour of the walls underlines the spatial continuity of the rooms and, at the same time, divides and highlights the warm and neutral colour of the floor and ceiling. The day area is characterized by the use of glass, as an element both of separation and union, it makes possible to divide the three functional space (entryway, kitchen and living room) and it guarantees a visual and perceivable continuity.
The lightning design revolves around the use of few LED track lighting fixtures, recessed from the line of the ceiling: they “wash” the walls whit light and create an evoking nonetheless “abstract” atmosphere. The only exception, on which the gaze is focused, is a pendant light suspended above the dining table, around which the family meets and shares time, good food and memories.
Burnazzi Feltrin Architetti
