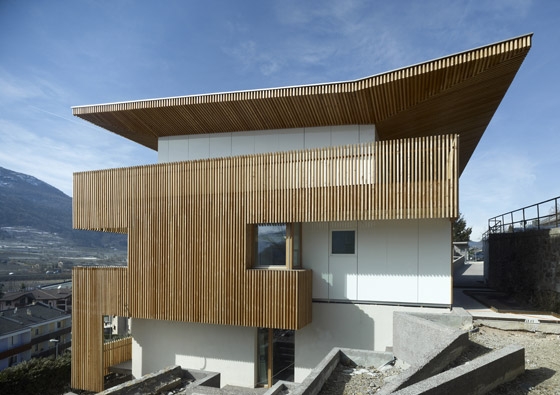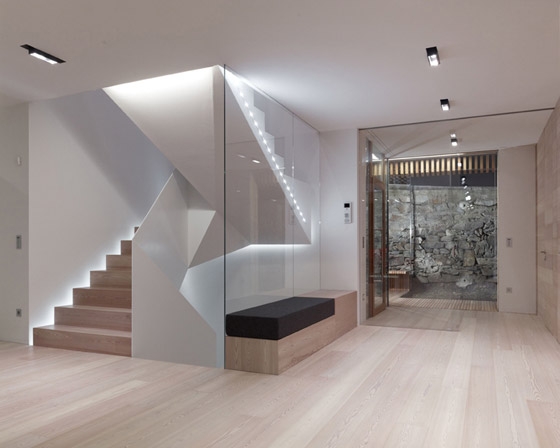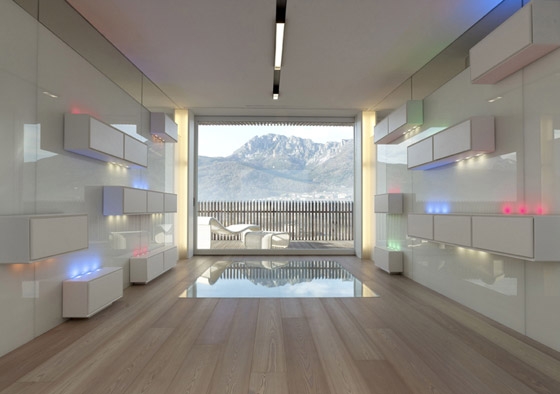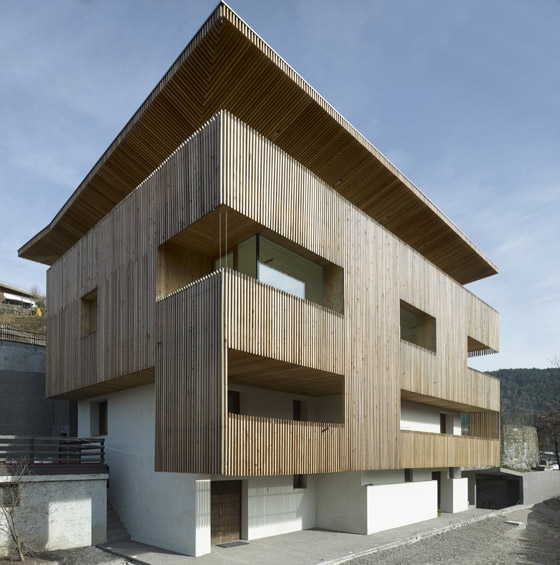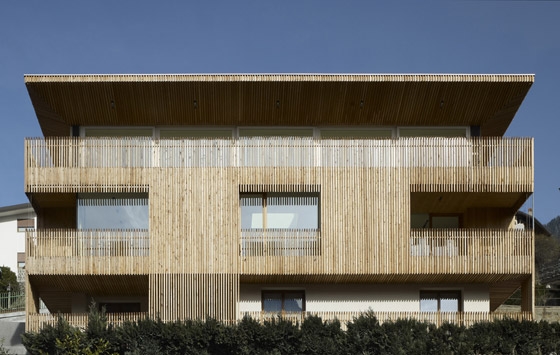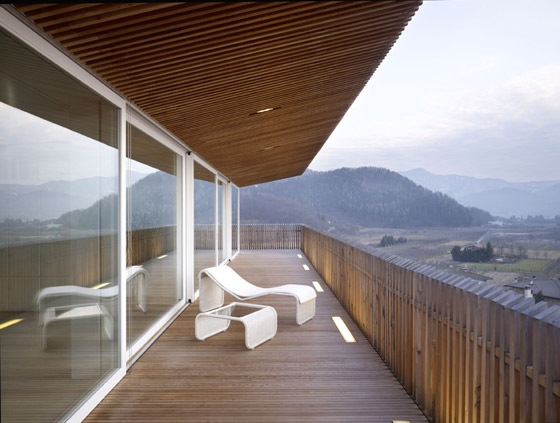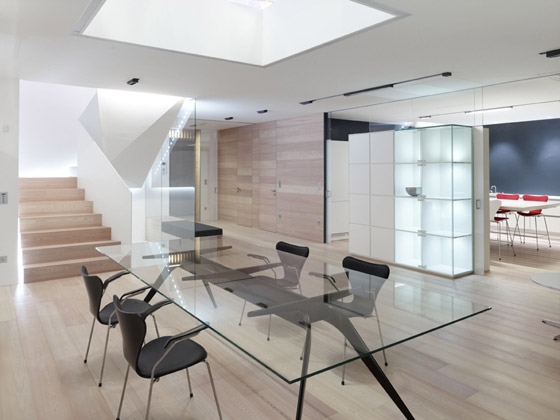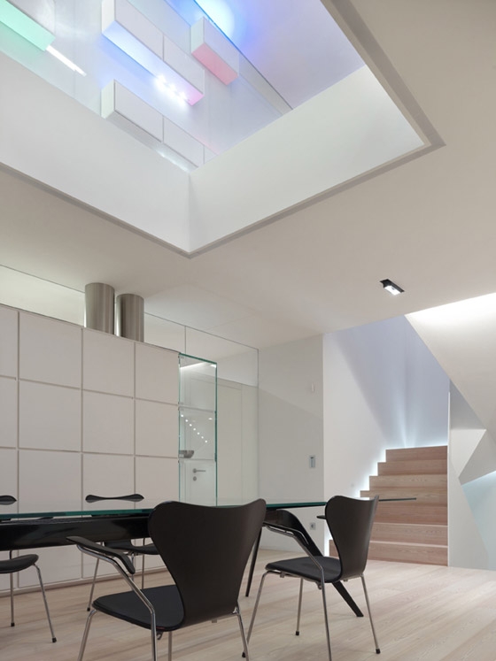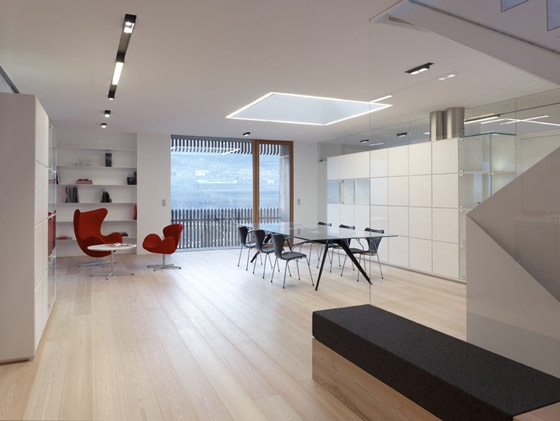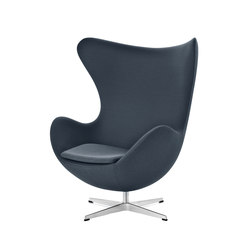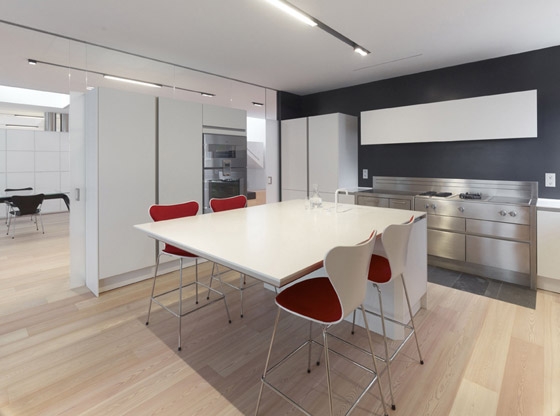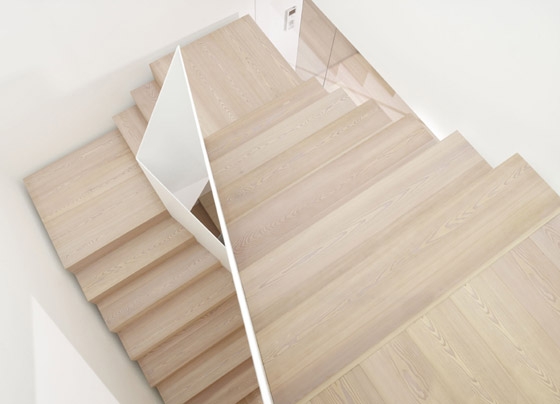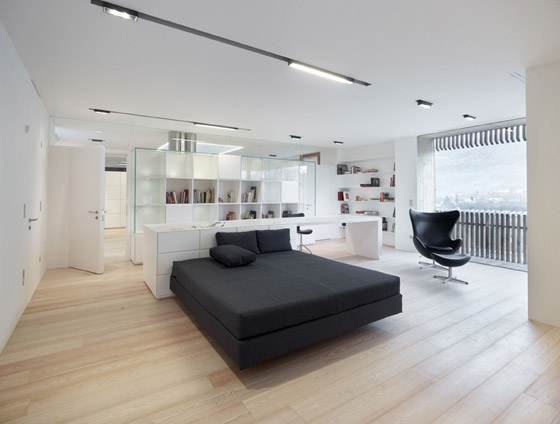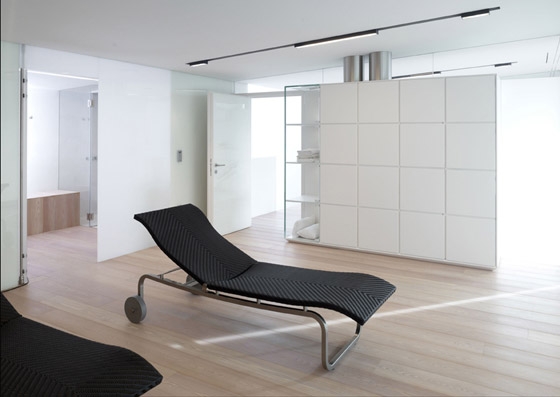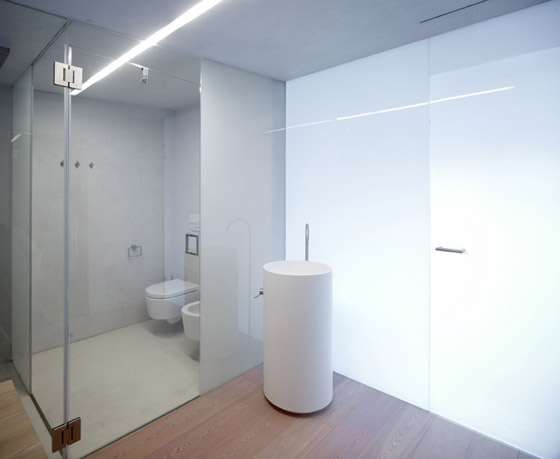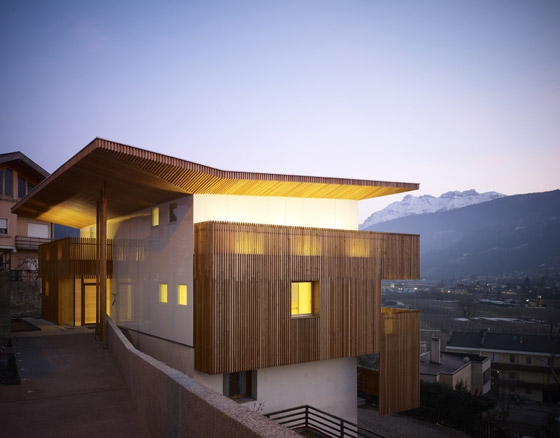The PF single family house, the remodeling and rebuilding of an already existing edifice, lies half way along the ridge below the medieval castle of Pergine Valsugana and it is located in an ideal position, both as to the beautiful view on the valley it enjoys and the sun exposure, excellent all year around.
The main characteristics of the design and planning are the structure, the energy efficiency and the spatial inside-outside continuity.
The steel supporting structure of the enlargement is completely independent from the already existing edifice: through a Vierendel beam, the first floor is connected to the ceiling, thus allowing a totally pillar-free ground floor.
The edifice core is characterized by high energy performance elements: the outside walls are made up of prefabricated-preassembled wood with wooden fiber panel insulation, the larch casing and frames are low emission of heat. The technological systems are geothermal power based for the wall and floor heating-cooling system, solar power based to provide hot water and domotic system.
The widespread wood usage fosters the deep bound to the rural architecture of this region; the building is composed of two constructive levels: the inferior “heavy” one, and the superior “light” one, almost completely covered with listels. Here, the large glass embossed loggias, with the larch wood penetrating all the way into the building, onto the floor and the walls, create a strong interrelation between the indoor and the outdoor, between private space and the rural surrounding.
privato / private
burnazzi feltrin architetti (Burnazzi arch Elisa, Feltrin arch Davide) e Pegoretti arch Paolo
CARPENTERIA METALLICA / STRUCTURAL STEELWORK: Furlan Livio & Figli
CARPENTERIA IN LEGNO / STRUCTURAL WOODWORK: Rasom Wood Technology
COPERTURE / COVERING: Rasom Wood Technology
FABBRO / FORGER: MPT Carpenterie
ELETTRICISTA / ELETRICIAN: Co.Im.P.
TERMOIDRAULICA / HYDRAULIC: Termosanitari Schmid
FACCIATE / FACADES: Rasom Wood Technology
SERRAMENTI / WINDOWS: Wolf fenster
CANTIERE / BUILDING DATA: Articasa e Roat
ARCHITETTURA D’INTERNI / INTERIOR DESIGN:
FALEGNAME / JOINER: Barozzi Dimension
FABBRO / FORGER: MPT Carpenterie
PAVIMENTI / FLOOR : Nordholz
VETRAIO / GLAZIER: Vetreria Novart
RECINZIONI E PARAPETTI ESTERNI / STEEL ENCLOSURE AND PARAPET: Inox Design
