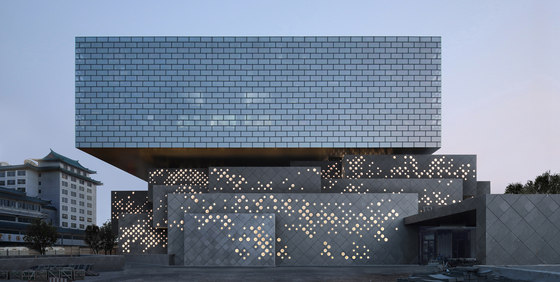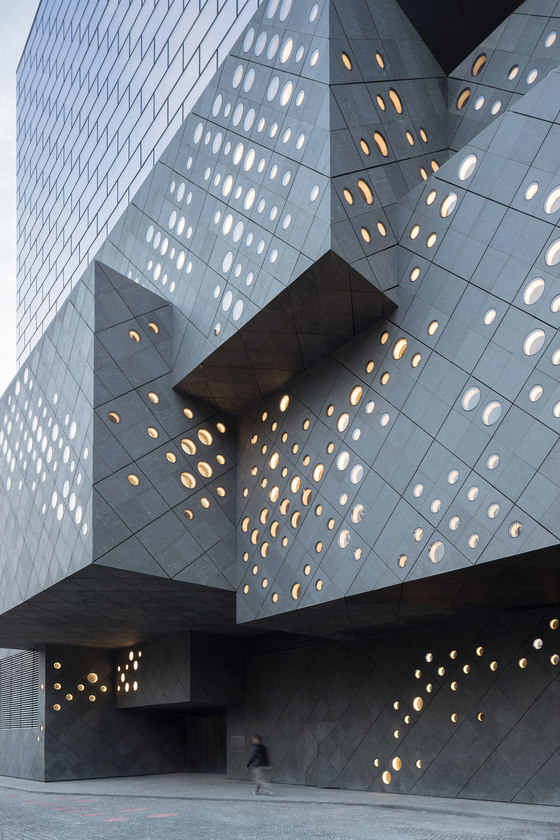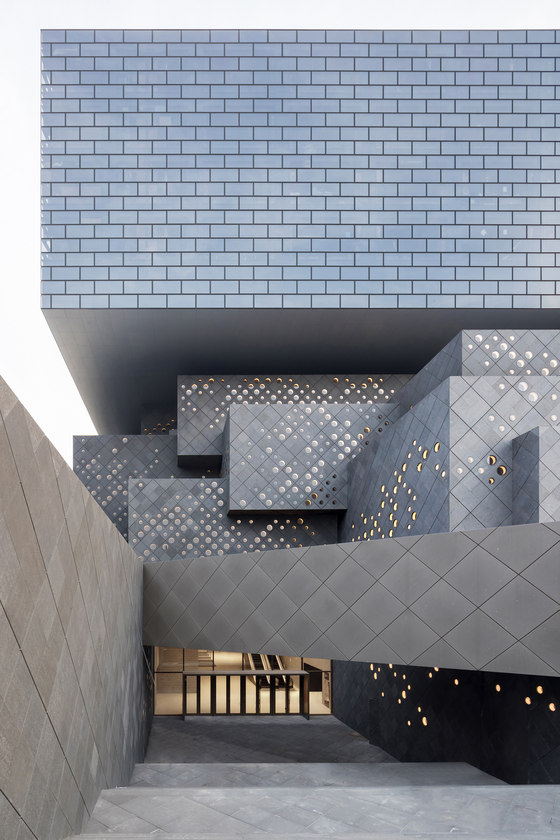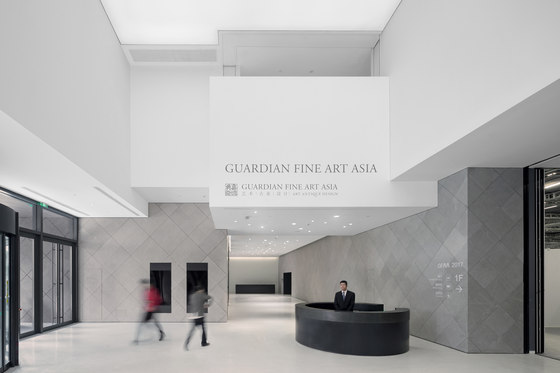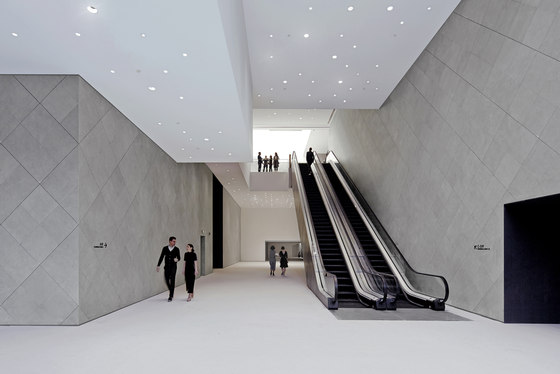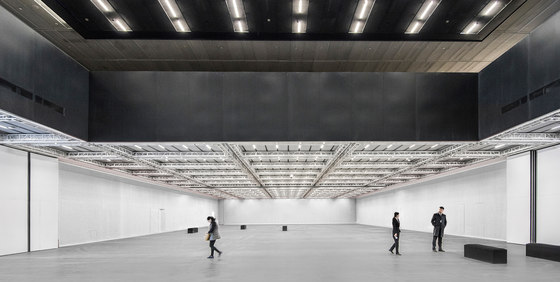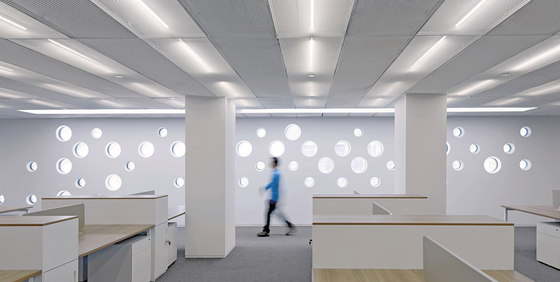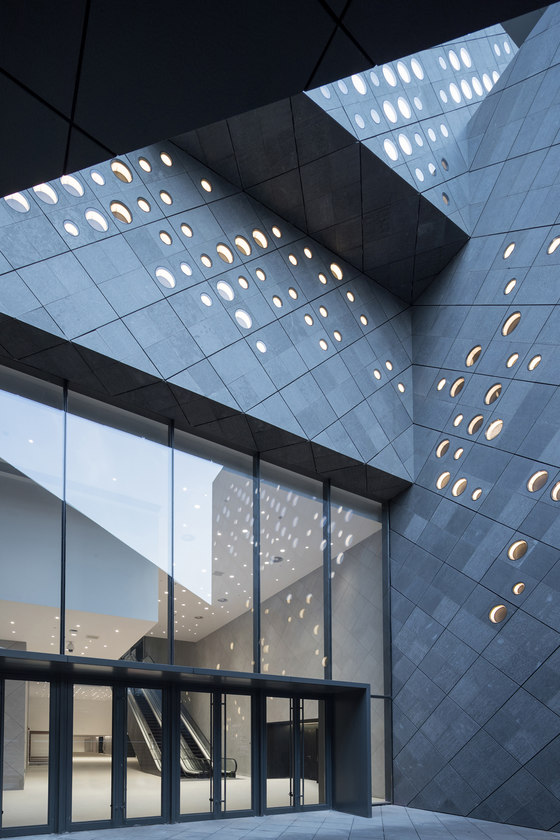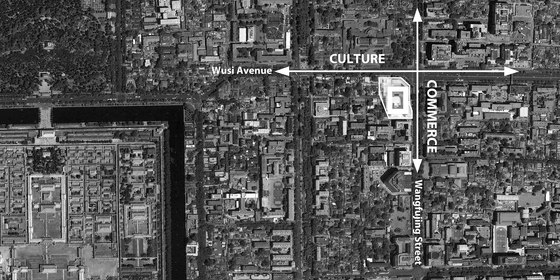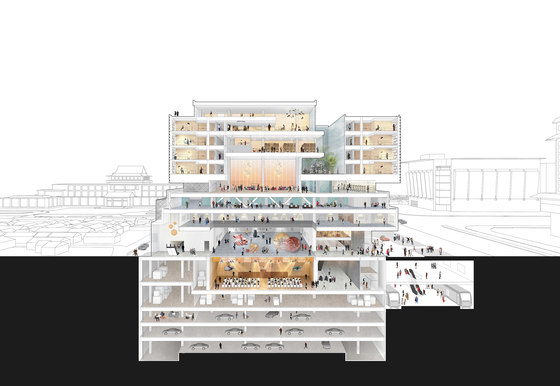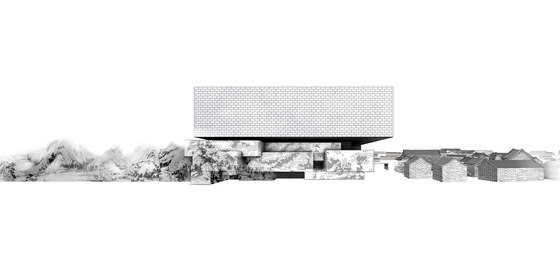Built on the doorstep of Beijing’s historic Forbidden City, the Guardian Art Center is a new hybrid cultural institution that reconciles the city’s traditional urban fabric and thriving metropolitan energy with a diverse contemporary arts programming.
The Guardian Art Center is the world’s first ever custom-built auction house, creating a new typology of a hybrid arts institution in the heart of Beijing. Offering museum quality galleries and state of the art conservation facilities, the building is also a community resource with restaurants, a hotel, flexible events spaces, and integrated public transport infrastructure.
“The Guardian Art Center is a lot more than just a museum,” says Ole Scheeren, principal of Büro Ole Scheeren. “It’s not a hermetic institution, but rather an acknowledgement of the hybrid state of contemporary culture. It is a Chinese puzzle of interlocking cultural spaces and public functions that fuse art and culture with events and lifestyle.”
Uniting Old and New
Designed as a sensitive insertion within the urban fabric of Beijing, the Guardian Art Center’s architecture strikes a delicate balance of old and new and pays homage to its surroundings. The building’s lower portion is a series of nested stone volumes that echo the scale and materiality of the adjacent traditional hutong courtyard houses, while a floating glass ring above exemplifies Beijing’s status as a global metropolis.
The pixelated volumes made from grey basalt stone have been carefully perforated with a lyrical pattern of circular lenses that admit light to the building’s interior, based on an abstraction of the historic Chinese painting Dwelling in the Fuchun Mountains by the 14th-century painter Huang Gongwang, one of China’s most celebrated landscape artists.
Resting atop the lower stone portion of the building is a floating ring composed from window-sized glass elements in a brick pattern. The ring’s placement atop the lower stone pixels lends the building a sense of weight and gravitas that ties it to Beijing’s architectural character. The contrast between the structure’s complimentary elements creates a vibrant aesthetic that acknowledges the complexity and multivalence of a contemporary city.
“The two scales and textures of the building exist in an inverted, dialectic relationship,” says Scheeren. “Typically, bricks would be grey stone, but here they have been scaled up to become large, floating glass panes. The scale of the upper volume and the materiality of the glass enters into a dialogue with the contemporary city, while the symbolism of the brick reflects the adjacent hutong and represents the common people. It becomes a statement of humbleness in proximity to the imperial Palace, the Forbidden City. The building’s architecture embeds multiple layers of abstracted cultural and historic notions and captures the complex emotional spectrum of Beijing with a very understated sense of monumentality.”
A Machine for Culture
The Guardian Art Center has been designed as an intricate tool for culture and events. Its spaces are easy and intuitive to navigate, but possess ample nuance and character to accommodate the auction house’s diverse and ambitious programming. At the heart of the building is a 1,700sqm column-free exhibition space that has been designed for maximum flexibility.
Through a combination of movable partitions and ceiling systems, the space quickly adapts to multiple uses, offering different configurations for exhibitions, events and auctions. The museum’s interlocking functions are arranged around this central exhibition space. A series of smaller, more intimate rooms accommodate other aspects of the auction house and provide additional gallery space. Meanwhile, two large auction halls provide a more formal setting, while an entire floor in the basement is dedicated to state of the art restoration and conservation facilities.
Moving up through the building, the stone pixels provide discrete spaces to accommodate the center’s restaurants, administrative offices and a book shop. The glass ring atop the building houses a hotel, while a small tower inserted into the middle of the ring provides educational facilities for seminars and lectures.
This emphasis on versatility and variety reflects the Guardian Art Center’s remit as a diverse and inclusive public space. “The building’s configuration is intended to interconnect all of its functions,” says Scheeren. “It’s a museum as well as a cultural event machine. And it is also a space that incorporates lifestyle elements and educational facilities. It proclaims a new hybrid cultural institution.”
Art in Beijing
Constructed at the intersection of Wangfujing, Beijing’s most famous shopping street, and Wusi Dajie, the site where China’s New Cultural Movement originated after the Qing Dynasty, the Guardian Art Center inhabits the space between culture and commerce in a synthesis of Beijing’s heritage and future.
Positioned close to the Forbidden City and opposite the National Art Museum of China (NAMOC), one of Mao Zedong’s Ten Great Buildings, the building plays a pivotal role in shaping the development of the city by reinserting a non-governmental space for art and culture into the center of the city.
The significance of the site’s history had led to dozens of architectural designs for its redevelopment rejected over the past two decades by the Beijing planning bureau and preservation commission, before Buro Ole Scheeren gained approval to realize its design. “Our architecture has reconciled the city’s complex narratives and offers a new perspective on the relationship between the historic and modern city with a building that reflects Chinese identity in a contemporary way,” says Scheeren. “The completion of the Guardian Art Center positions architecture together with arts and culture as essential to the city’s future.”
Buro Ole Scheeren
Interior View Of Main Auction Hall
Perspectival Section
Facade Concept Diagram
