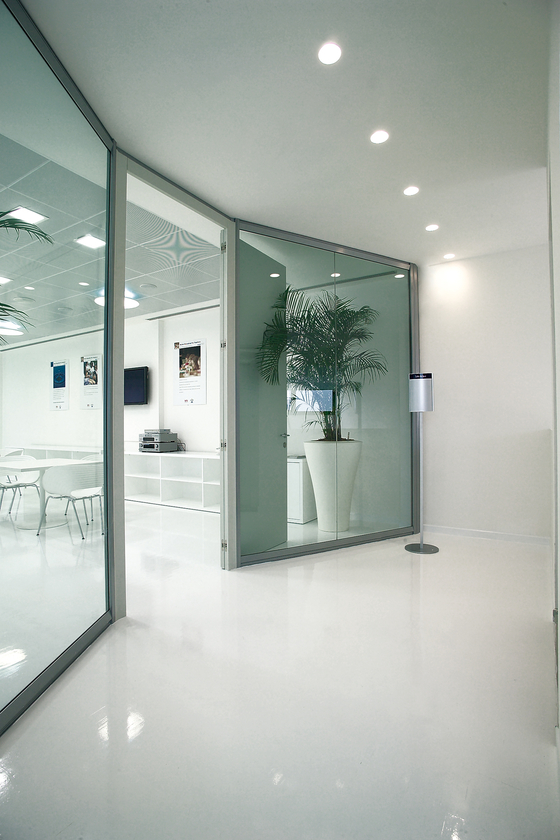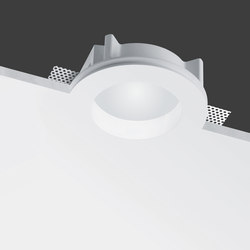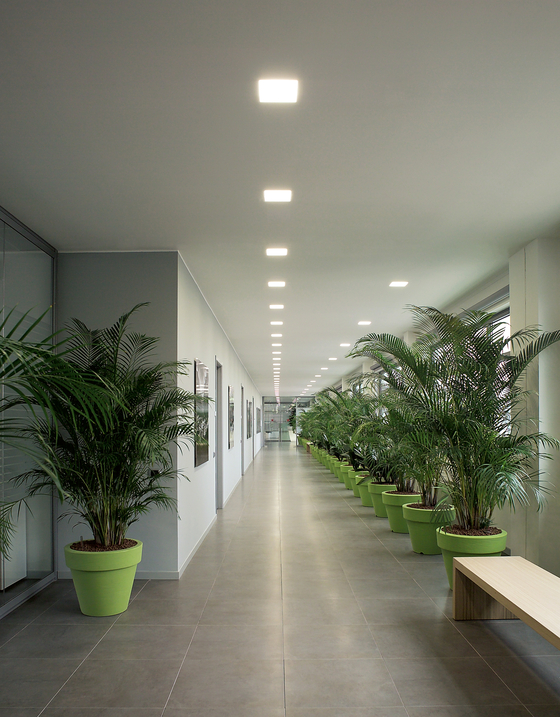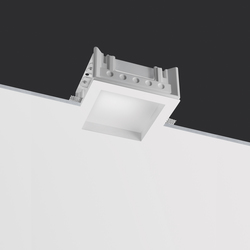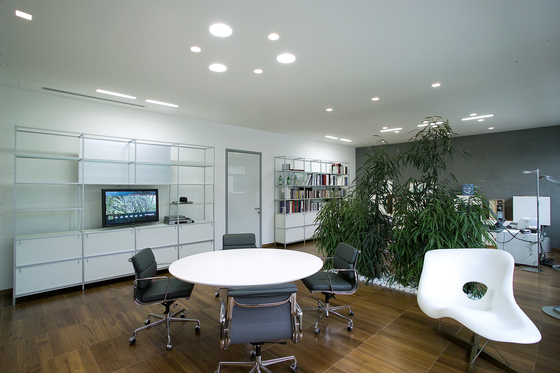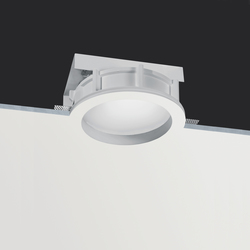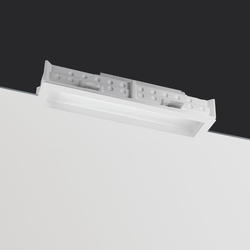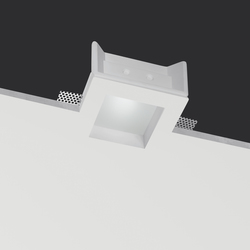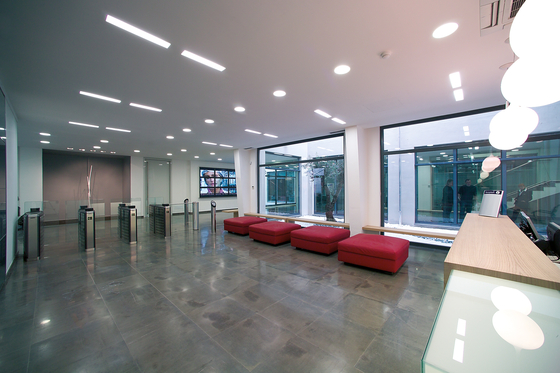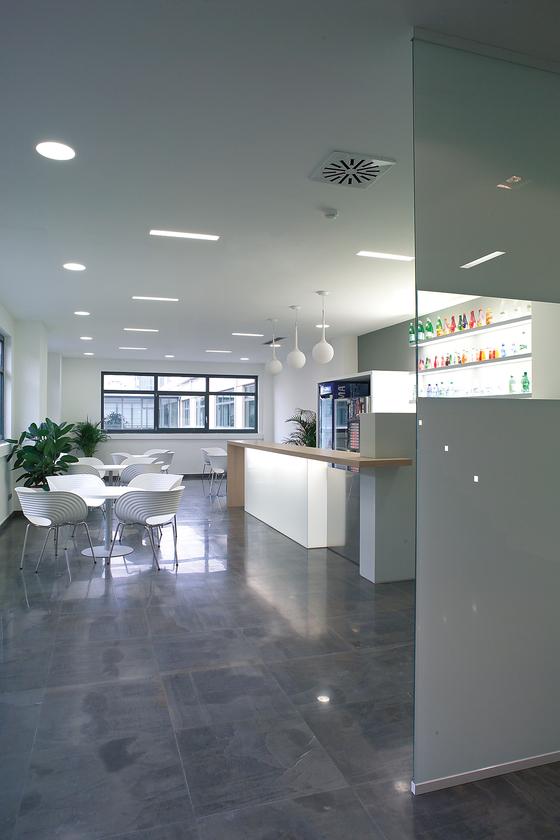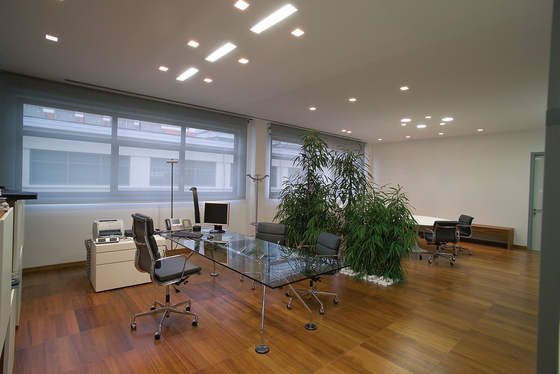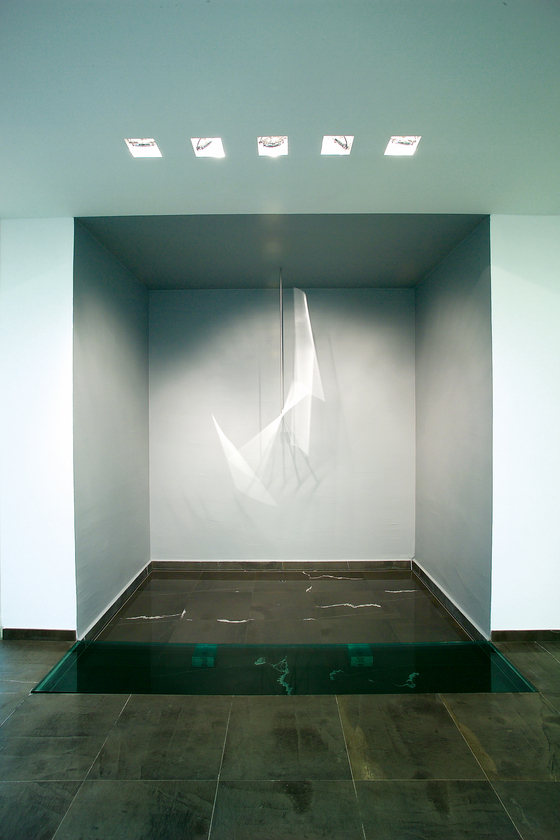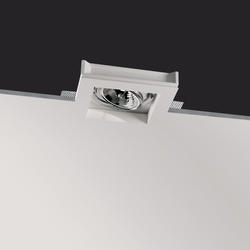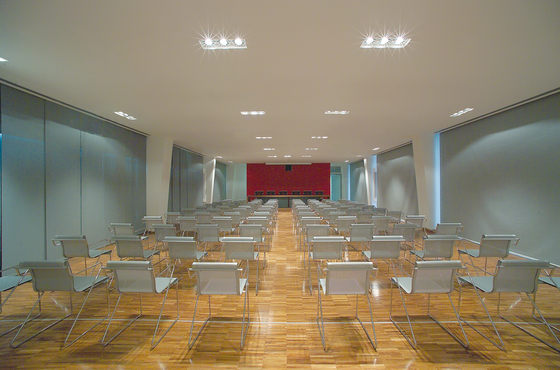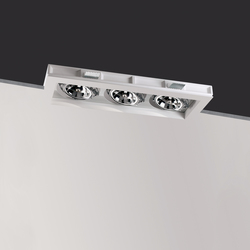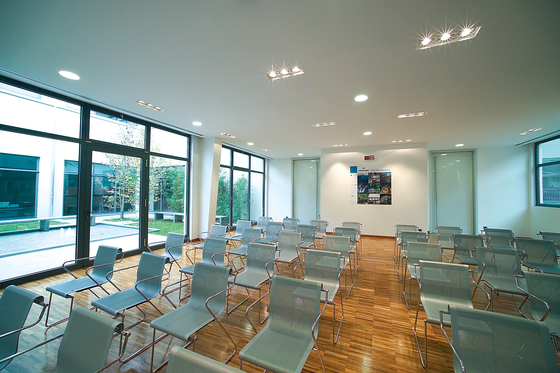In the space of via Ludovico il Moro 35, new seat of San Pellegrino’s Milan Headquarters, a varied and conscious lighting project characterize the intervention.
The company has transfered its offices in a more suitable space for the firm development and the new working ways.
To develop in specifically manner a new working concept, the treatment of light, elaborated on a project by architects Angelo Mazzatorta and Stefano Ghirardi, realized by Buzzi and Buzzi, leader firm in the lighting field, has been particularly important. After a deep analysis of costs-benefits and image to be conveyed, the choice felt on an industrial building, the old Richard Ginori factory along the Naviglio Grande in Milan.
The buildings in object are made up of two bodies with a main surface on two levels and are connected by a tower building and stairs bodies creating together with the buildings two inner courts and a garden for a total of 8000 sm.
From a lightning technique point of view the choice has fallen on lightning bodies offering a technical lightning without altering the custom made layout and furniture.
There was the necessity of bodies to be fitted in the false ceilings without shrews or locknuts and becoming part of the ceiling and even of the same colour.
The electric and light installations are realized and managed by domotic supervising systems to consent maximum managing flexibility. The switching automation consents in real-time the check on circuits and electric consumption. Concerning the fire, the alarm and the video-surveillance installations, an integrated system controls all the three.
A dedicated software system consents to alert, activate and guide the automatic and fix video cameras to consent a video recording of every alarm event.
All the meeting rooms have a domotic system providing the automatic management of typical sceneries acting simultaneously on lightning, regulation of video and audio devices and shadowing curtains.
Every room is linkable in bi-directional way in audio-video with all the other rooms singularly or together. It is possible, from the multipurpose room, on the ground floor, to diffuse the events to the peripheral ones and to the videowall at the same time. The equipment of every room includes cameras, audio system with 5 diffusion points, microphones, plasma video, video projectors, screen. The new building entrance is characterized by the presence of two brushed stainless steel doors with tubular handle and glass porthole with the Sanpellegrino logo on a vertical crystal sheet.
After going through the first crystal door we reach the reception where a acidated and backlit glass counter divides the visitor form a blue blow-up made of eight aluminium panels representing a water drop with the company logo.
Facing it separated by a waiting area, the sight on the first inner garden with a spring archetype that through its water brings life to a centenary olive tree.
Through the accesses control system, a dynamic sculpture, “water birth”, moving with the aid of a small water quantity, transmits us the connection between Sanpellegrino and Art. In this niche in the hall hearth a sense of deepness is reached pointing on the sculpture 7 QR111 with narrow ray. From four glass windows, two of which can be opened, the “wellness garden” can be reached, characterised by the presence of many arboreal essences, grey stone benches and a water pool.
The aimed concept in every ambient was to maintain unaltered the image of the furniture proposing totally disappearing lamps, not invasive and totally integrated. For general lightning have been used Elios in electronic fluorescent version 2x26W TC-TEL, consenting to solve the problem of hiding the emergency lamps in this case hidden inside the same product, in “always on” mode.
The accent light is provided by the Buzzi & Buzzi White Box 3 basket always totally hiding with three independent modules adjustable both on the vertical and the horizontal axis.
Going back to entrance of the multipurpose room, the multimedia wall is attracting, made up of nine screens at the company communication service. Four minimal design benches furnish this passage that, with a sight on the garden, leads to the ground floor offices. A big break area is characterised by a acidated glass and whitened oak counter, white chairs Tom Vac by Ron Arad. Going on an access area with a big lighted vase by Serralunga leads to the communication management and the international b.u., on this corridor opens the offices of the secretary, the finance and control director, the CEO and the President and a big meeting room with 20 places with table and chairs custom designed by Unifor. In the President’s office many has been done on lightning and maintaining the concept of the whole structure, many spaces have been created, with 7 different totally hiding products by Buzzi & Buzzi, with a vast number of possible scenario. From a building with cement trusses and big windows that lighten form above the ambient the other business units can be reached.
Here glass and whitened oak walls divide the semi closed managers offices, meeting rooms of different dimensions and open spaces. Going on the second floor of the tower, a glass divides the landing from the tasting room, dedicated to water samplings combined with wines and food. At the third floor the Water room, dedicated to the divulgation of everything concerning this element and also for meetings and events.
Architects: Angelo Mazzatorta and Stefano Ghirardi

