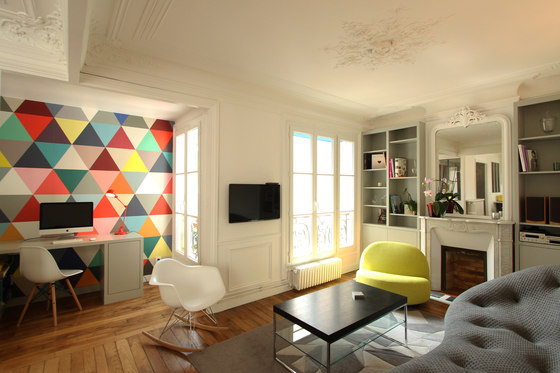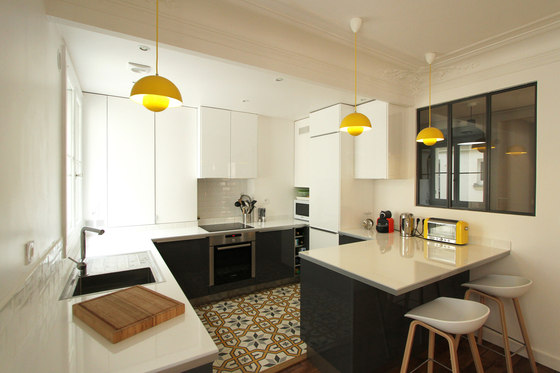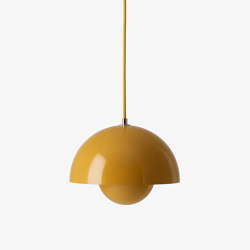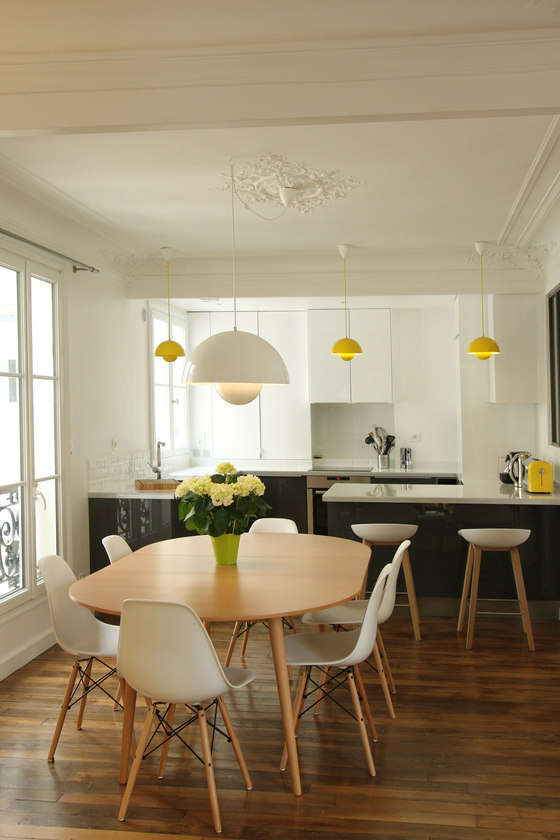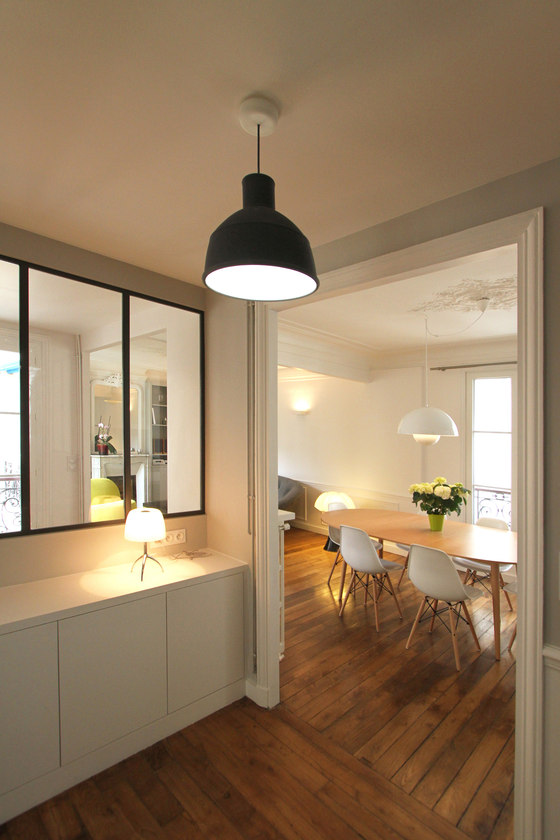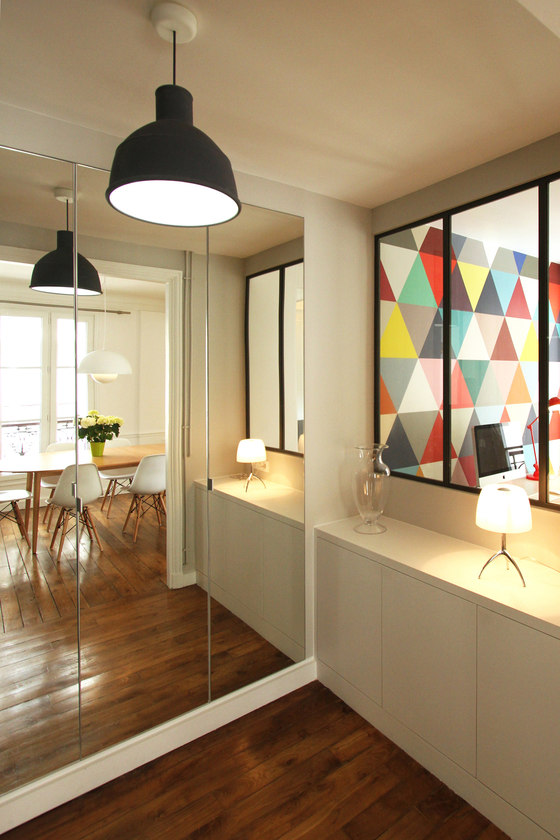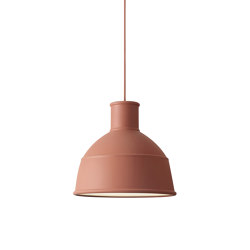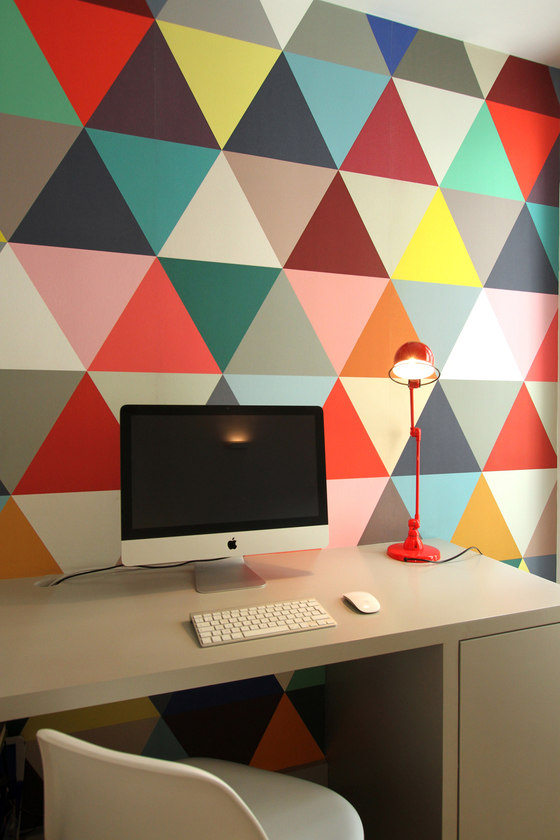The brief was to transform and modernise a Haussmannian apartment for a couple in their 30s and their future children. Traditional features such as the parquet flooring and ceiling mouldings were conserved to contrast the contemporary and colourful additions, such as the wallpaper by Minakani Lab.
The dark and enclosed entrance becomes a light and welcoming area, that opens directly onto the living room. The mirrored doors of the cloakroom widen the perspective and bring light into the space. These modifications are synonymous of the renovation: made to measure storage, open-plan living that widens the perspective and atelier-style window partitions to fill the space with natural light. The kitchen is now open onto the living room, which benefits from double exposure windows. The cement floor tiling and «metro» wall tiling add a retro feel to the space.
A selection of iconic 20th century designer furniture takes centre stage in the living room: a Pierre Paulin armchair, an Eames rocking chair, Pipistrello lighting. Associated with contemporary pieces, such as the Bouroullec sofa, to give a personalised feel to the space. A palette of neutral colours, white and light grey are found in each room to give unity throughout. Contrasted, with touches of bright colour to bring life. The result is luminous and playful - a reflection of owners and suitable for a future family.
Camille Hermand Architectures
